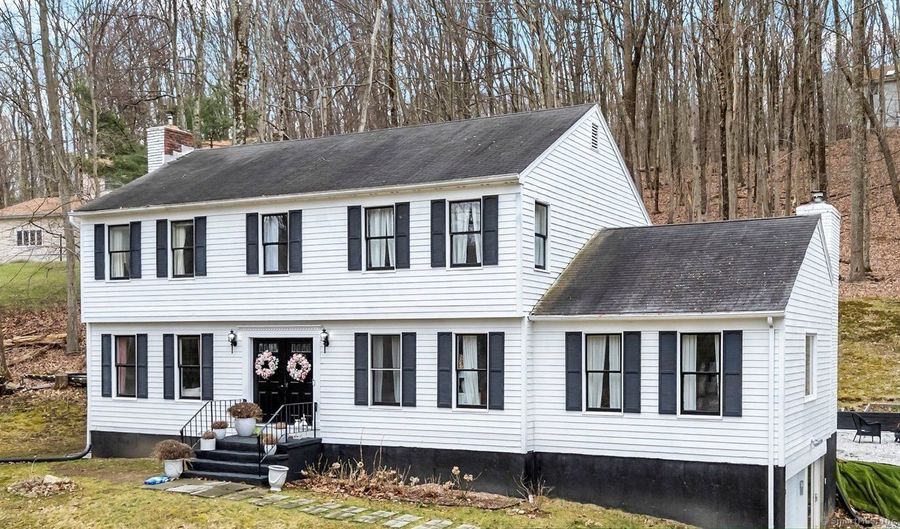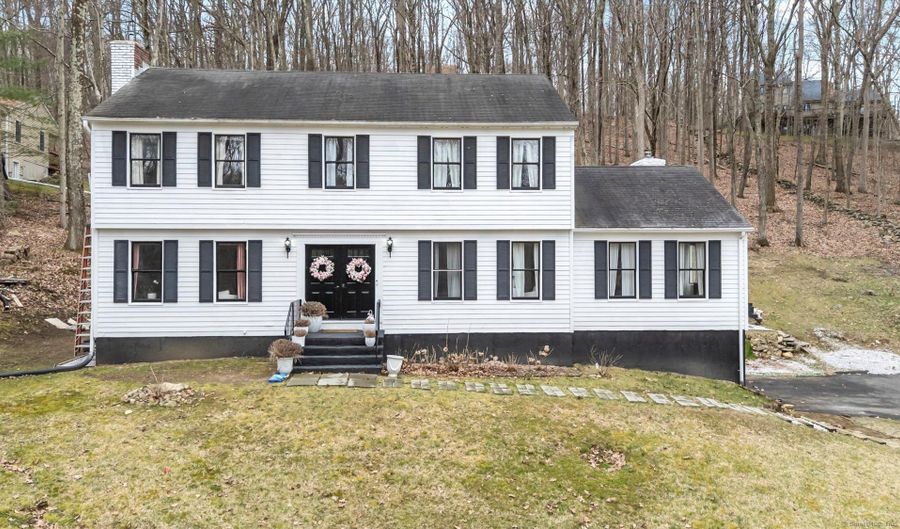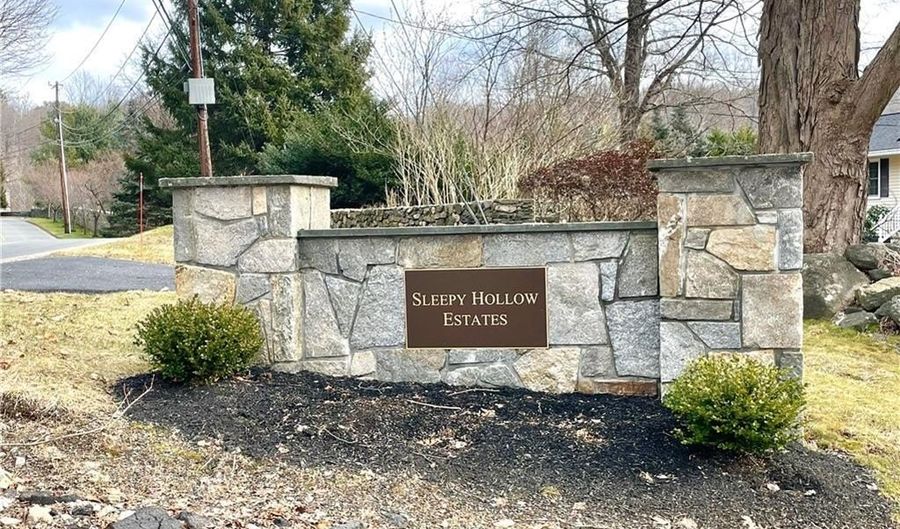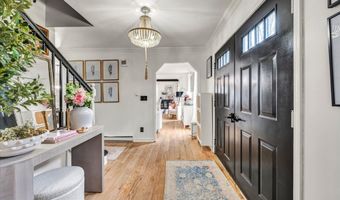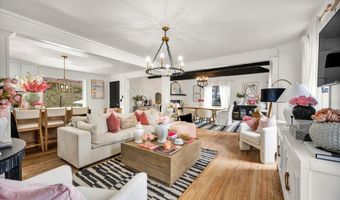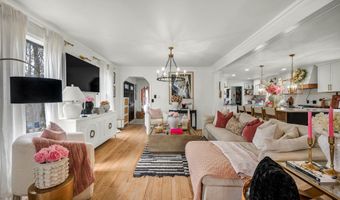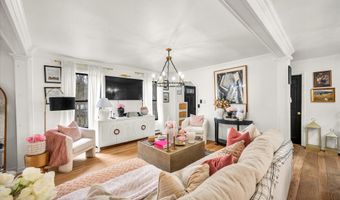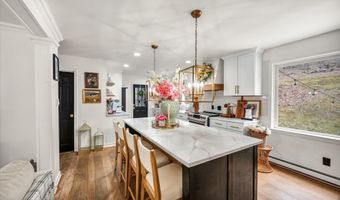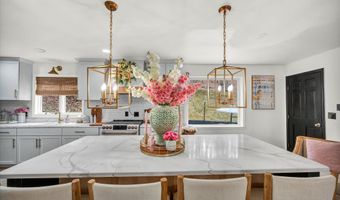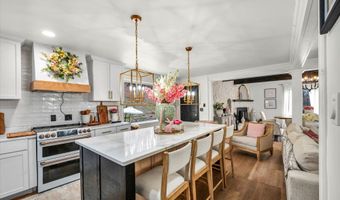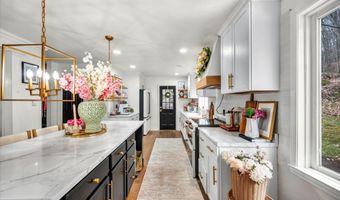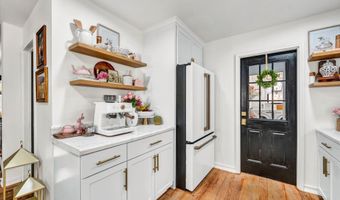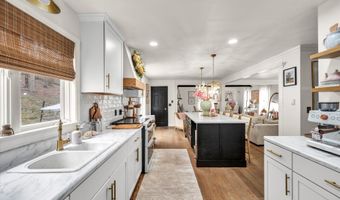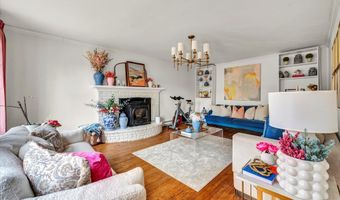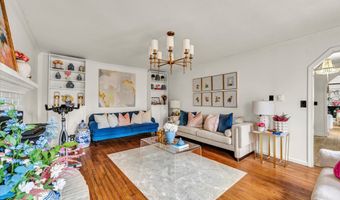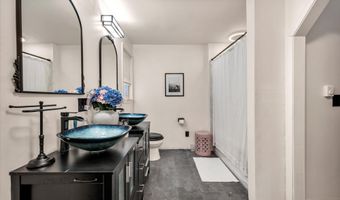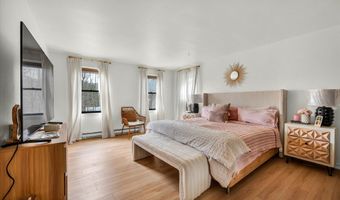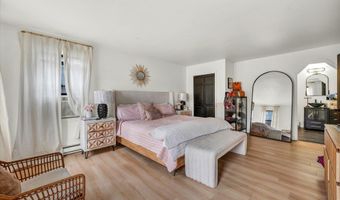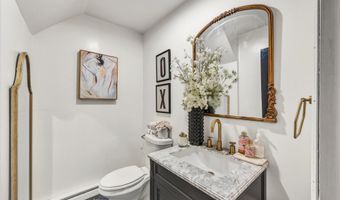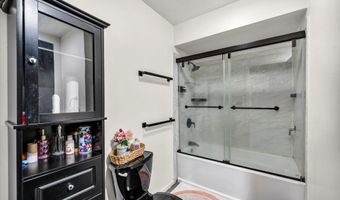9 Katrina Cir Bethel, CT 06801
Snapshot
Description
This luxuriously updated Colonial is nestled in the heart of Sleepy Hollow Estates-one of Bethel's most coveted neighborhoods. This elegant residence blends timeless charm with high-end modern finishes, offering a lifestyle of effortless sophistication and comfort. From the moment you step inside, the stunning main level sets the tone: Completely renovated to embrace open-concept living, the home invites you into an airy and refined space where entertaining and everyday living flow with ease. At the heart of it all is the all-new chef's kitchen-with quartz countertops, premium modern appliances, and an intuitive layout perfect for all occasions. Just off the kitchen, the vaulted-ceiling family room welcomes you with its cozy fireplace and wood stove insert-perfect for those crisp Connecticut evenings. Hardwood floors and a fireplace elevate the spacious living room, offering flexibility as an additional gathering space or an ideal home office. Upstairs, generously-sized bedrooms provide sanctuary for the whole family, while the beautifully renovated bathrooms add a touch of spa-like luxury. The expansive primary suite features a walk-in closet and a spectacular en-suite bathroom that feels like a private retreat. The finished, heated lower level adds even more livable space-ideal for a playroom, home gym, or media room-further enhancing the home's versatility. With its prime location in a picturesque and prestigious neighborhood, this is easy living in CT at its best.
Open House Showings
| Start Time | End Time | Appointment Required? |
|---|---|---|
| No |
More Details
Features
History
| Date | Event | Price | $/Sqft | Source |
|---|---|---|---|---|
| Listed For Sale | $659,000 | $262 | Keller Williams Realty |
Expenses
| Category | Value | Frequency |
|---|---|---|
| Home Owner Assessments Fee | $350 | Annually |
Nearby Schools
High School Bethel High School | 1.4 miles away | 09 - 12 | |
Elementary School Frank A. Berry School | 1.4 miles away | PK - 03 | |
Elementary School Anna H. Rockwell School | 1.6 miles away | KG - 03 |
