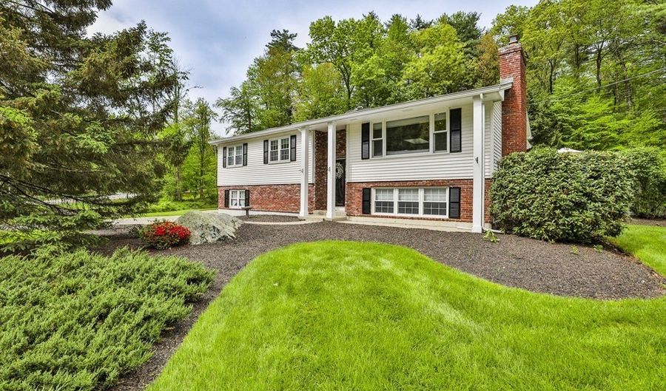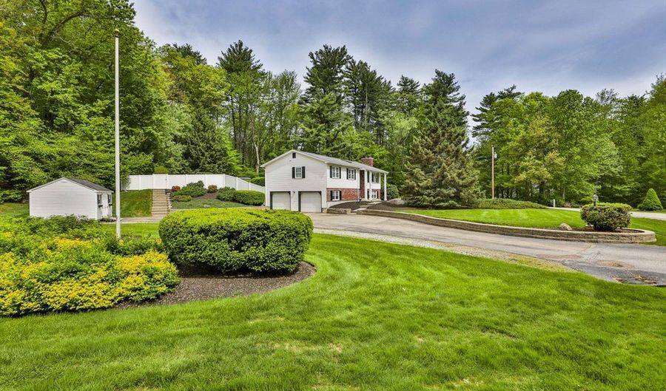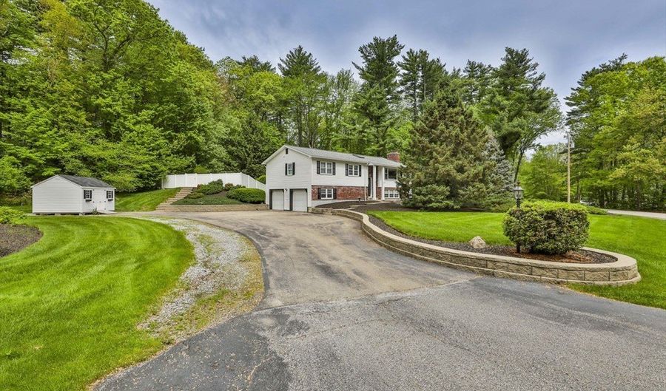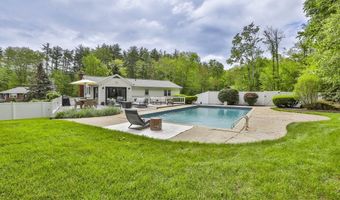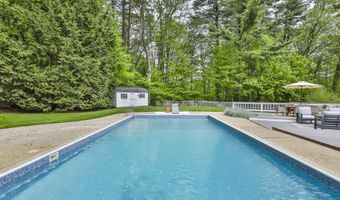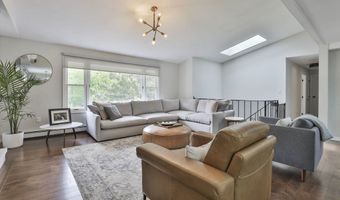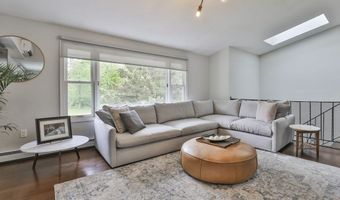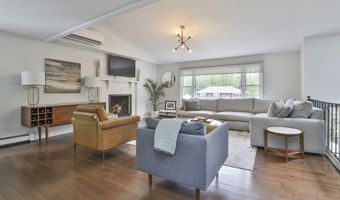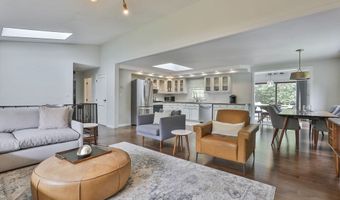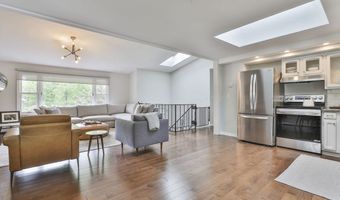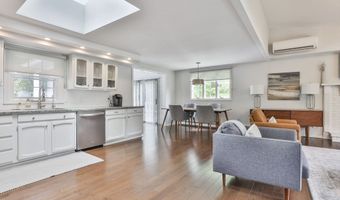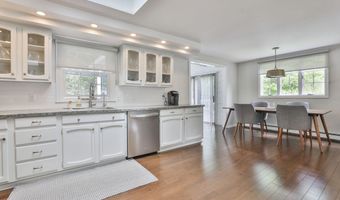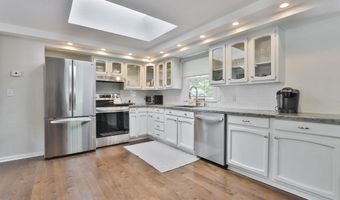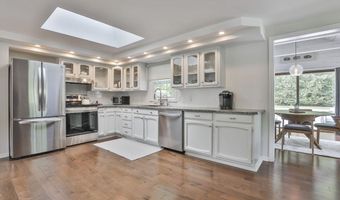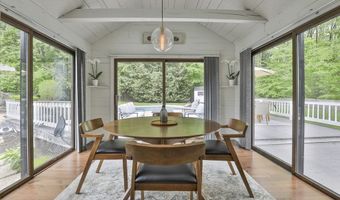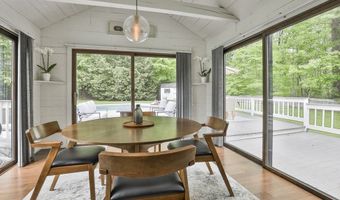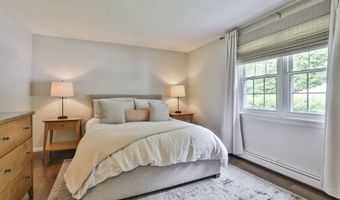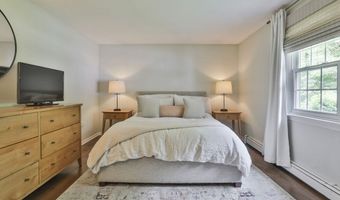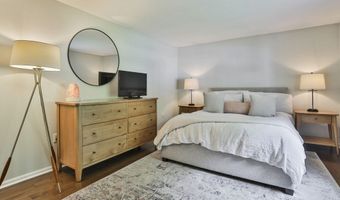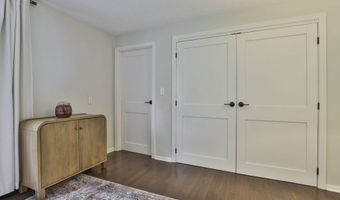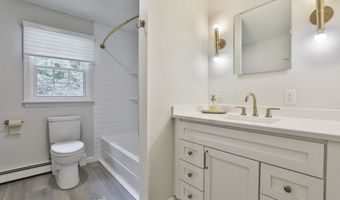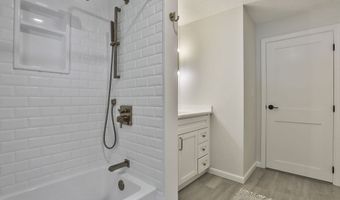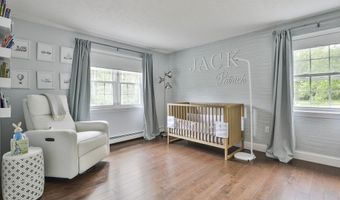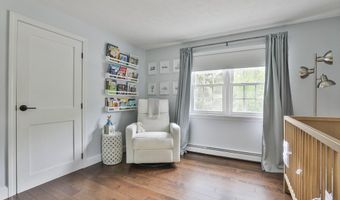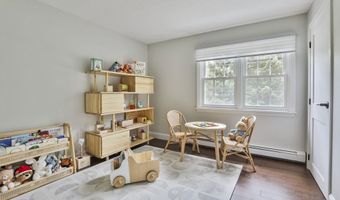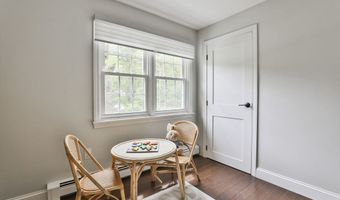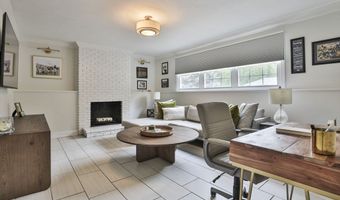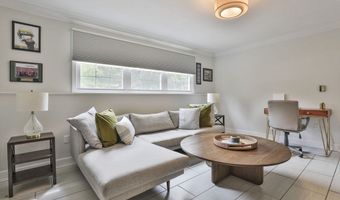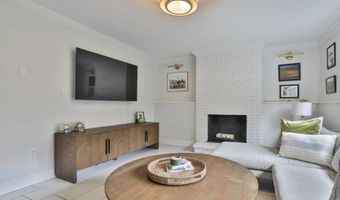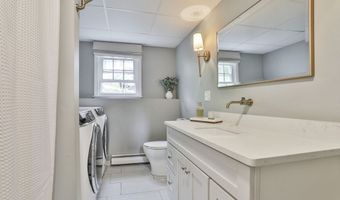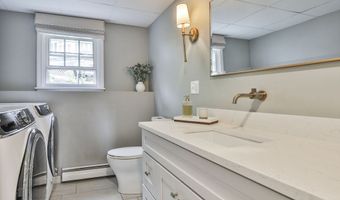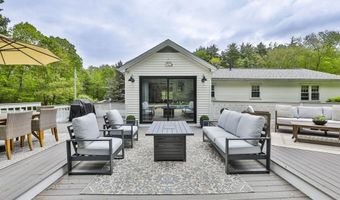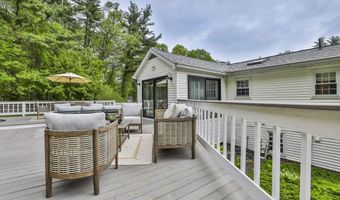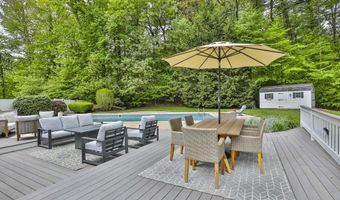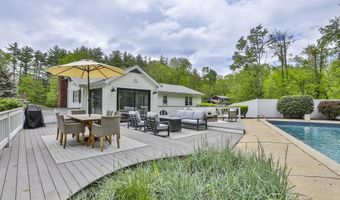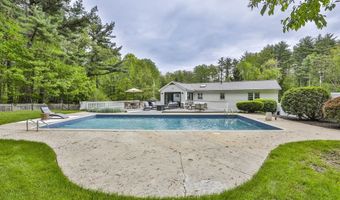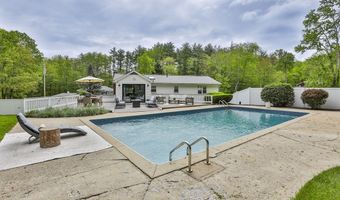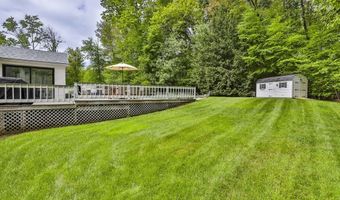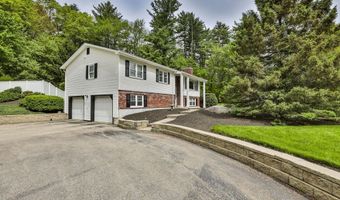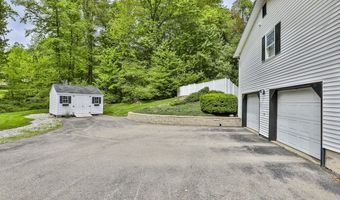9 Edinburgh Dr Bedford, NH 03110
Snapshot
Description
Step into style and sophistication with this beautifully updated split-level home in the highly sought-after community of Bedford, NH. Nestled in a picturesque neighborhood, this three-bedroom, two-bath residence exudes charm and modern elegance, reflecting the owner's impeccable taste. Upon entering, you're greeted by a bright and airy living space, thoughtfully designed with contemporary finishes and an inviting atmosphere. The updated kitchen boasts sleek countertops, high-end appliances, and ample storage—perfect for entertaining or enjoying quiet mornings with a cup of coffee. The home's spacious bedrooms offer comfort and tranquility, while the tastefully updated bathrooms feature stylish fixtures and refined touches. Step outside to the backyard oasis, where an inground swimming pool awaits—ideal for summer gatherings or unwinding after a long day. Located in a fantastic neighborhood, this home provides easy access to top-rated schools, shopping, dining, and local amenities
More Details
Features
History
| Date | Event | Price | $/Sqft | Source |
|---|---|---|---|---|
| Listed For Sale | $635,000 | $339 | Keller Williams Gateway Realty |
Taxes
| Year | Annual Amount | Description |
|---|---|---|
| 2024 | $8,539 |
Nearby Schools
Middle School Mckelvie Intermediate School | 0.7 miles away | 05 - 06 | |
High School Bedford High School | 1 miles away | 09 - 11 | |
Middle School Ross A. Lurgio Middle School | 1 miles away | 07 - 08 |
