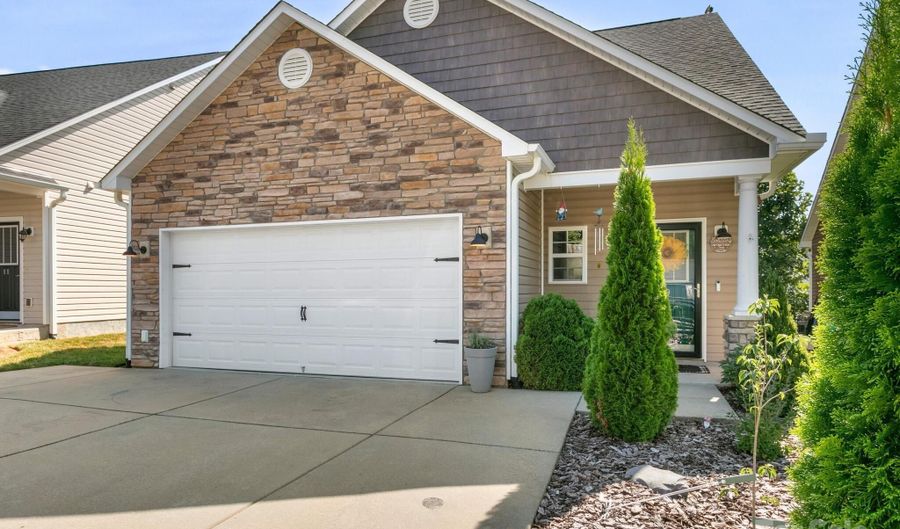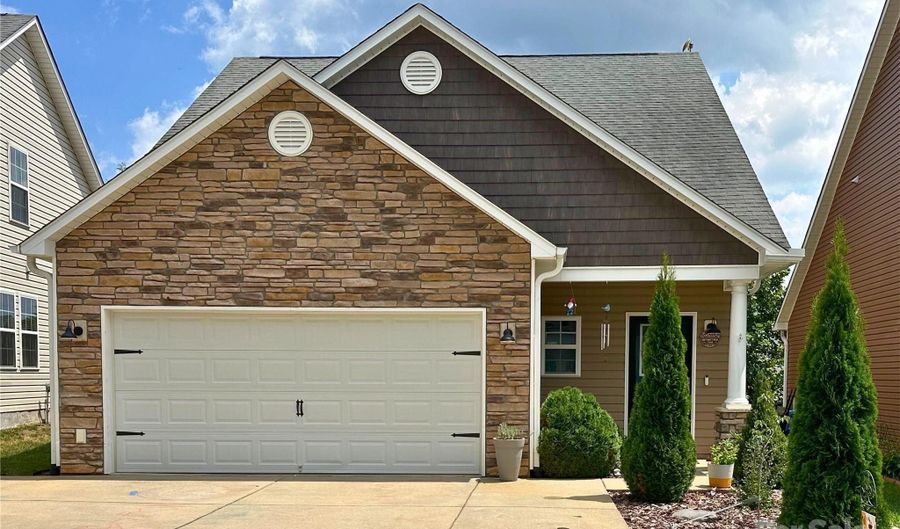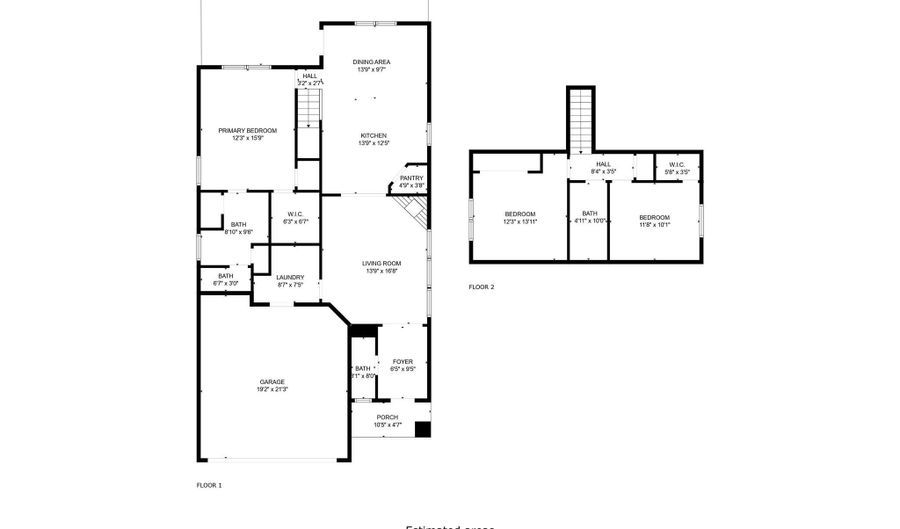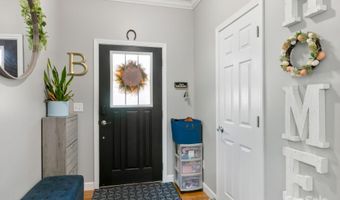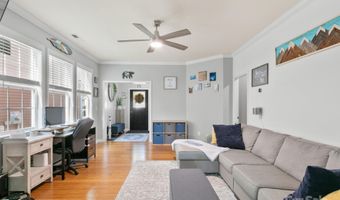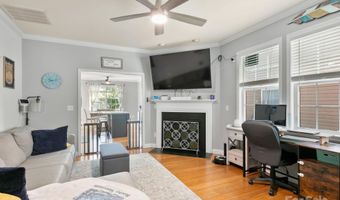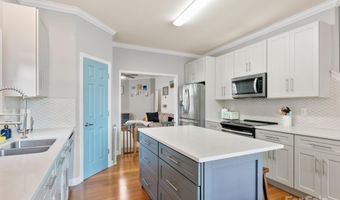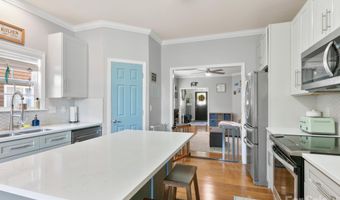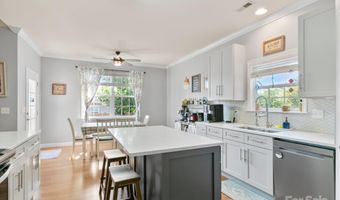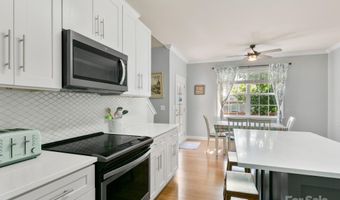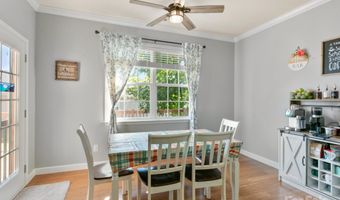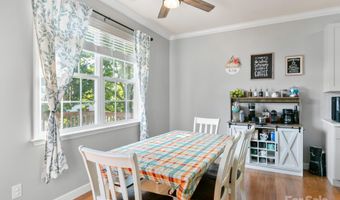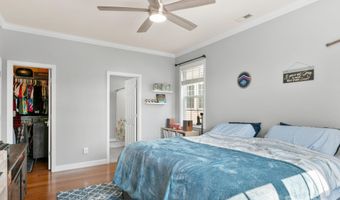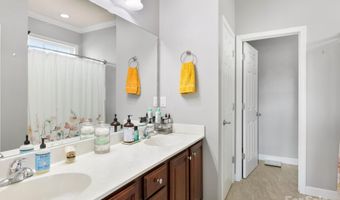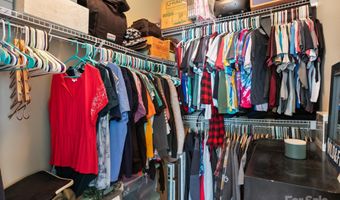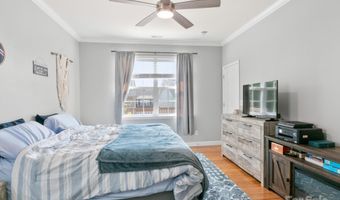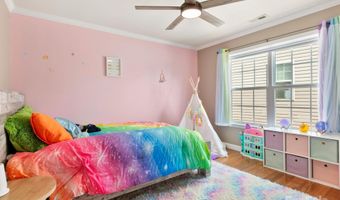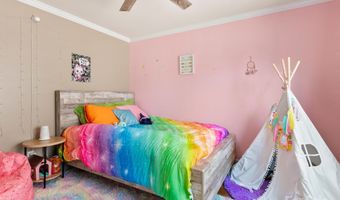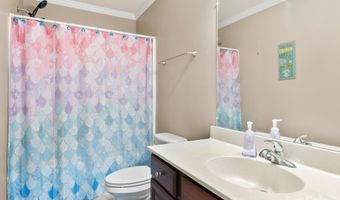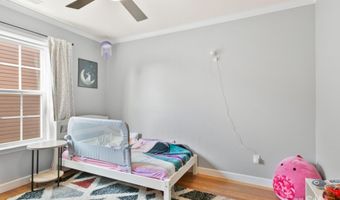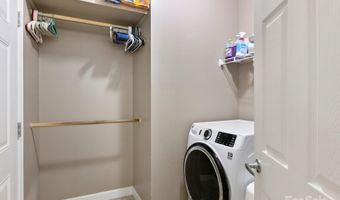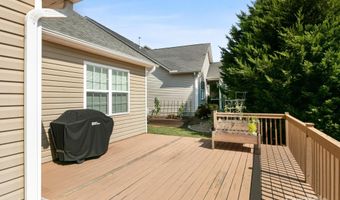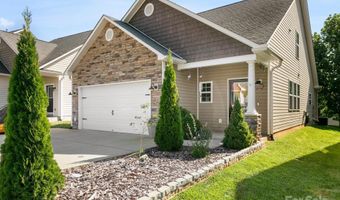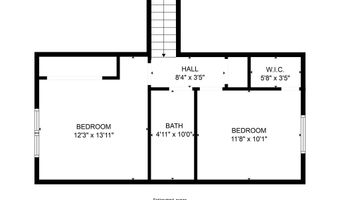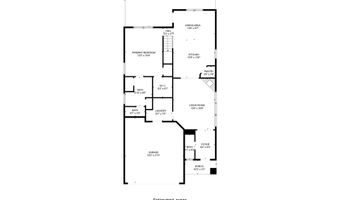Great location! Discover this meticulously maintained 3 BD/2.5 BA home in the sought-after South Asheville community of Stone Crest Villas! This spacious home boasts an open layout that includes bamboo flooring, a cozy fireplace and ample natural light. The modern kitchen, complete with stainless steel appliances, features beautiful quartz countertops, an impressive walk-in pantry and a kitchen island with breakfast bar seating for casual dining or entertaining. With the ensuite primary bedroom on the main level, this split bedroom floorplan offers both privacy and convenience. The primary suite offers both a generous walk-in closet and bathroom. Enjoy relaxing or entertaining on your large back deck, or head down to the neighborhood pool and clubhouse you get with your reasonable HOA dues to enjoy and relax there! Additional highlights include a 2-car garage, low-maintenance yard, and expanded driveway parking. Conveniently near Biltmore Park, shopping, restaurants and grocery needs!
