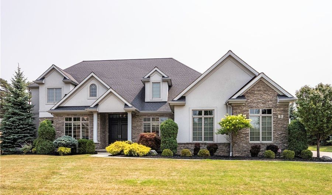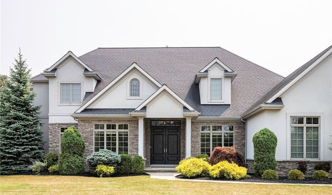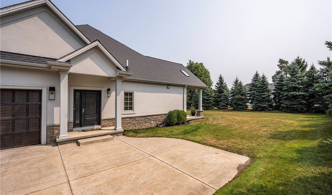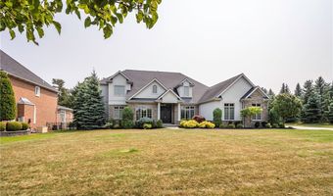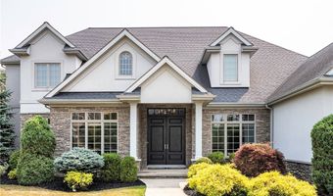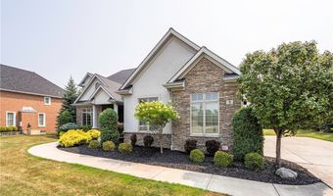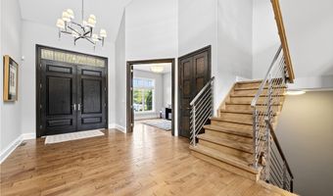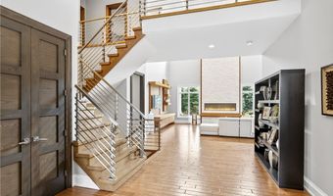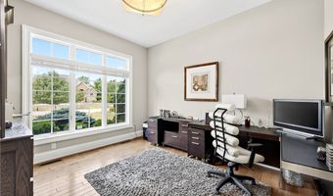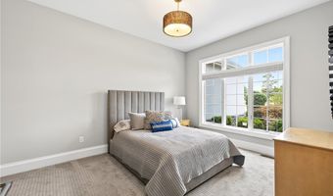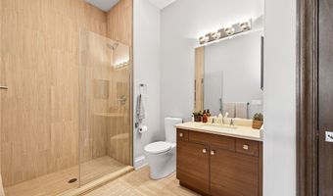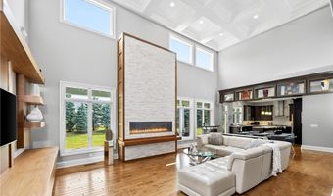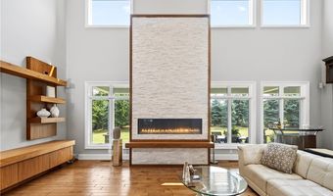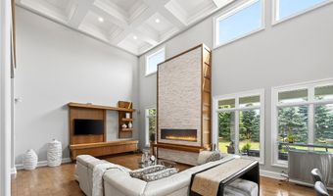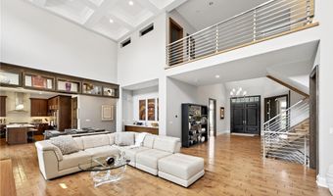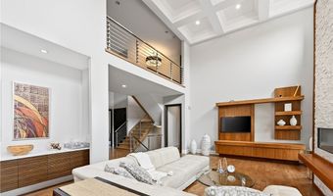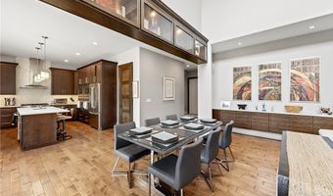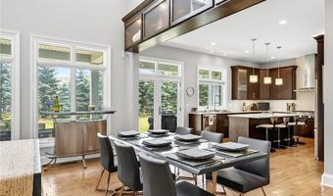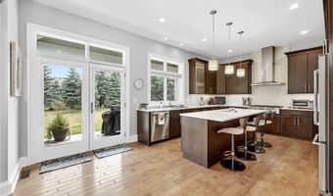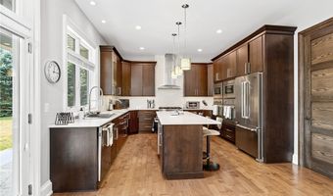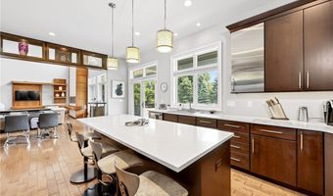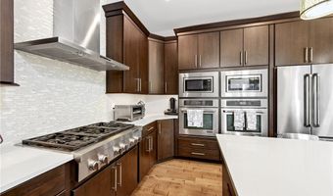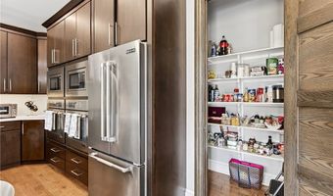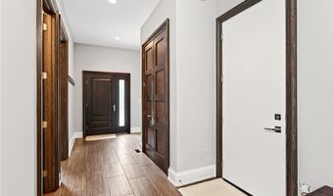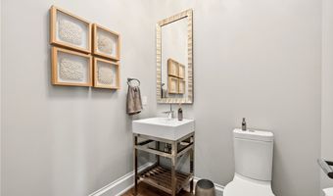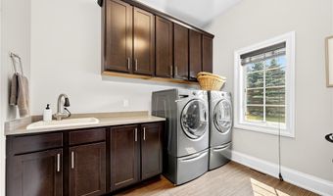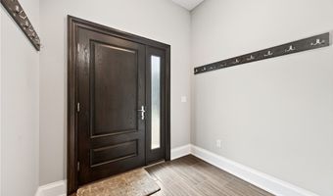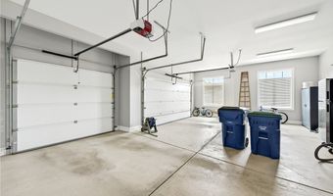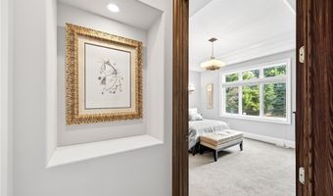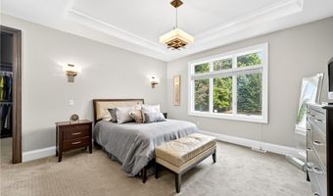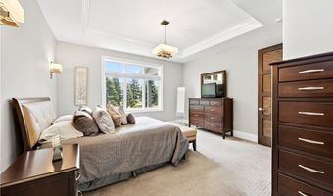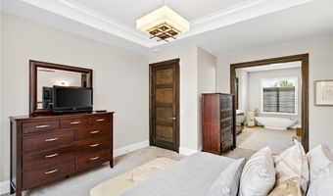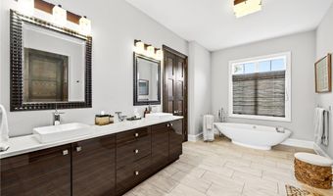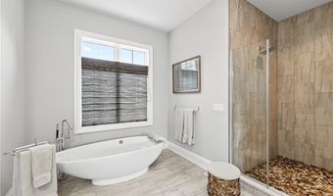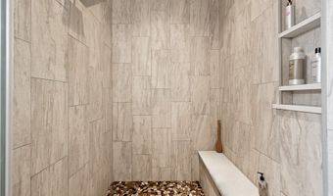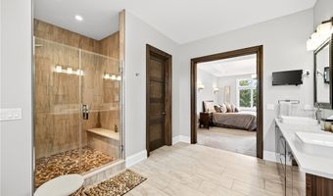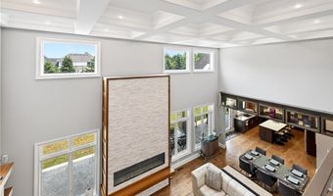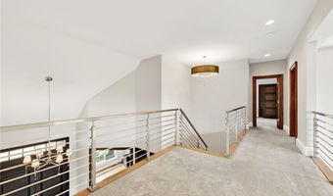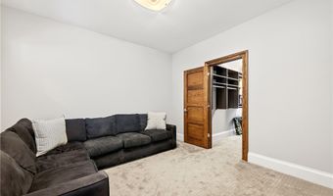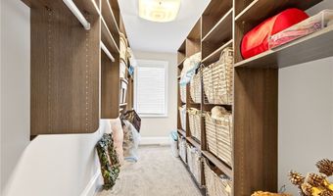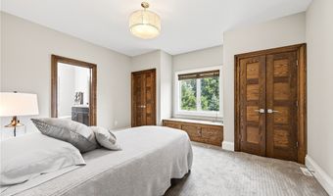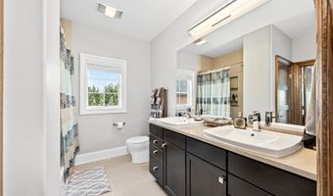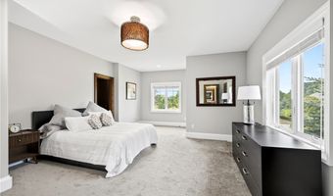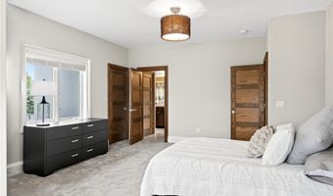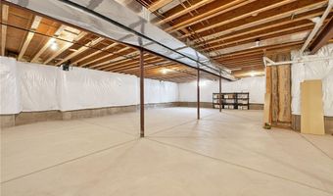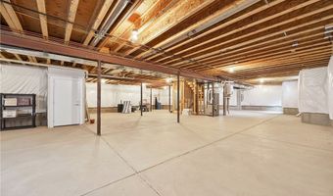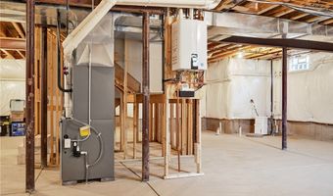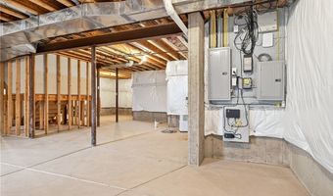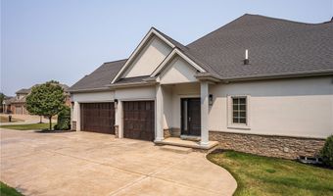9 Dante Ct Amherst, NY 14221
Snapshot
Description
Absolutely magnificent modern open contemporary home designed by Henry Jurek; with exquisite attention to detail, 12 to 30 ft. ceilings, and outstanding eight foot solid oak doors. Kitchen boasts two convection ovens and microwaves with Jenn-air 6 burner stove and refrigerator; under counter beverage refrigerator. Caeserstone quartz countertops, large island with custom cabinets and under cabinet lighting. Walk in pantry provides ample storage. Living room is defined by large gas fireplace designed by Michael P Design, 30 ft. coffered ceilings and stunning maple hardwood floors. Gorgeous built ins throughout this space adds to the luxurious surroundings of this home. First floor primary suite is an absolute oasis with trayed ceiling, walk in California closet and stunning bath with rain shower with river rock flooring, separate water closet, spa tub, custom cabinets and mirrors by Vern Stein. Second floor has 3 bedrooms all with California closets and a Jack and Jill bath. Basement has 12 ft ceilings, two egresses and large window for added light. Plumbing is roughed in for an easy build out. Large yard with 51 x 10 covered stamped concrete patio surrounded by tree lined yard. Nest thermostats, security system with newer cameras inside and out,video doorbells and underground sprinklers make this a truly memorable home.
More Details
Features
History
| Date | Event | Price | $/Sqft | Source |
|---|---|---|---|---|
| Listed For Sale | $1,200,000 | $283 | Gurney Becker & Bourne |
Taxes
| Year | Annual Amount | Description |
|---|---|---|
| $20,235 |
Nearby Schools
Elementary School Maplemere Elementary School | 3.4 miles away | PK - 05 | |
Elementary School Smallwood Drive School | 3.6 miles away | KG - 05 | |
High School Amherst Central High School | 4.5 miles away | 09 - 12 |
