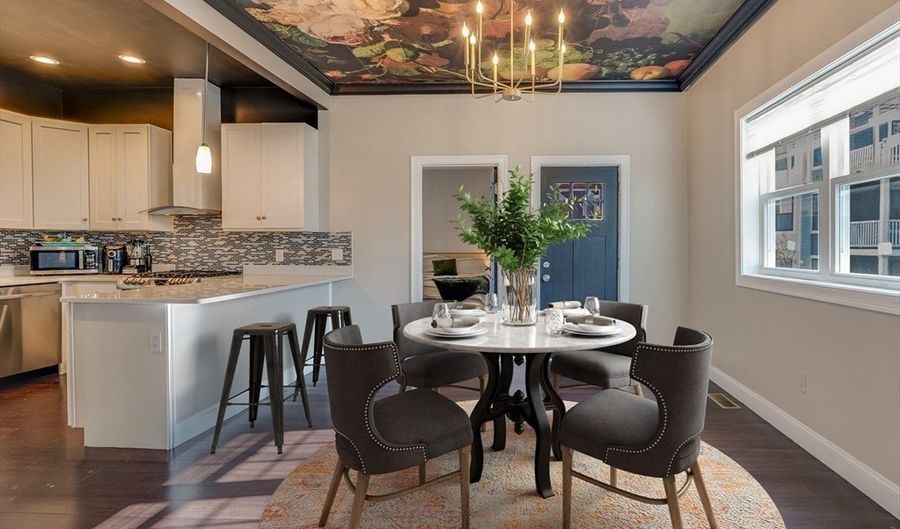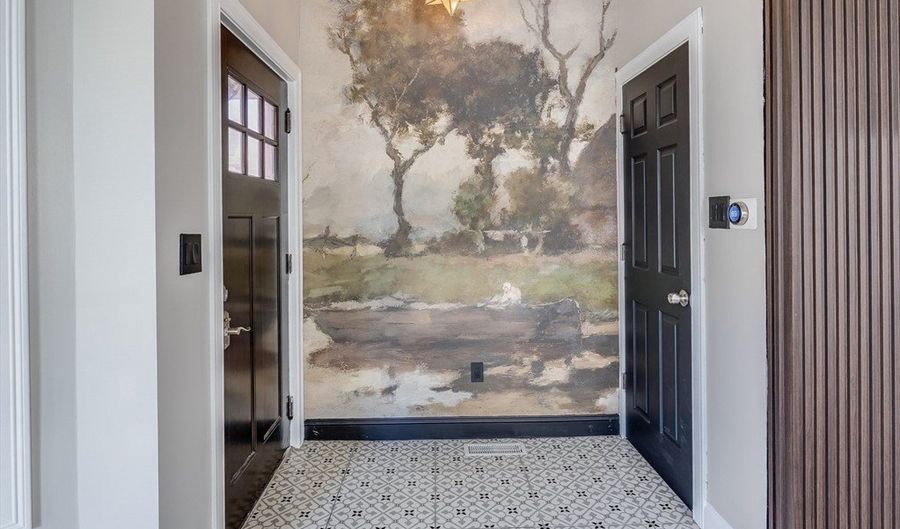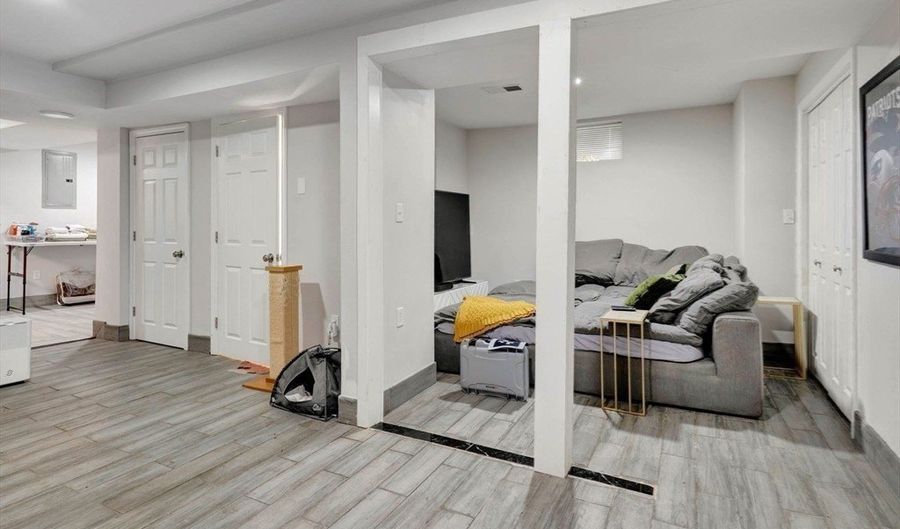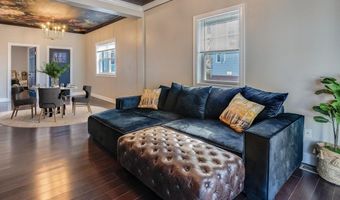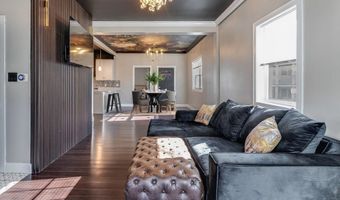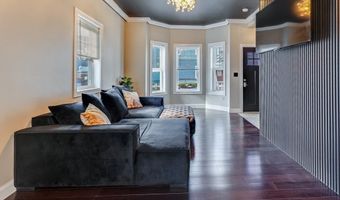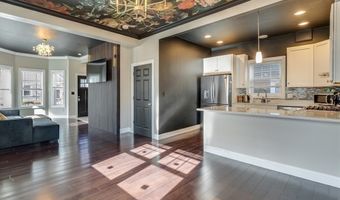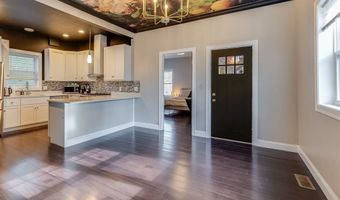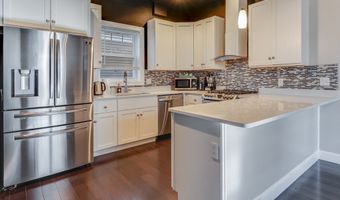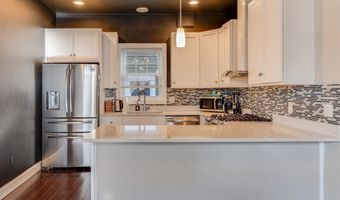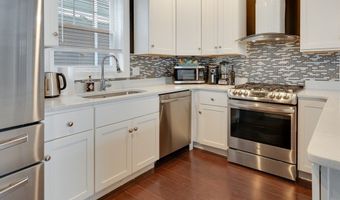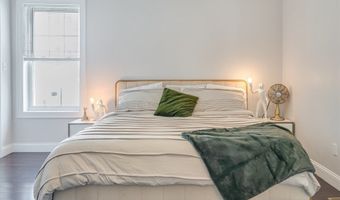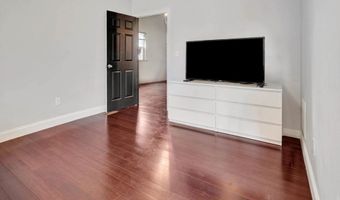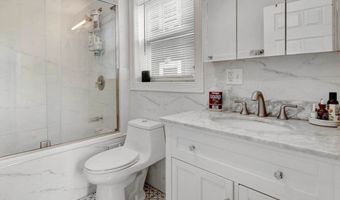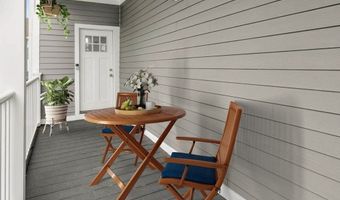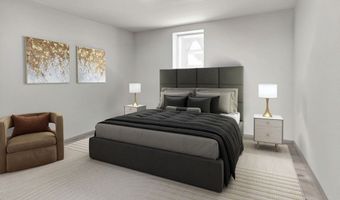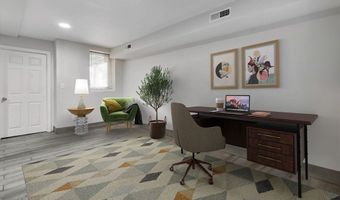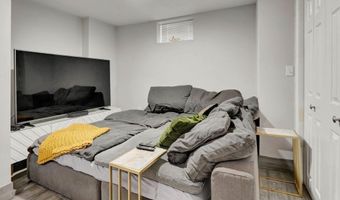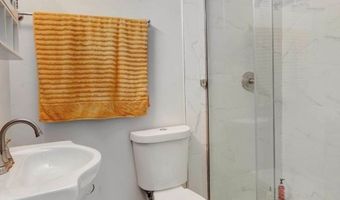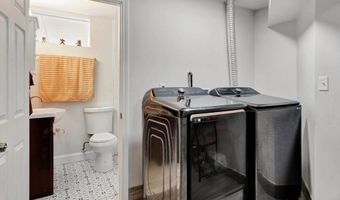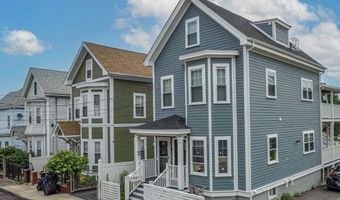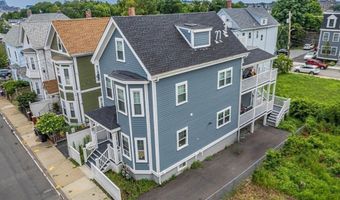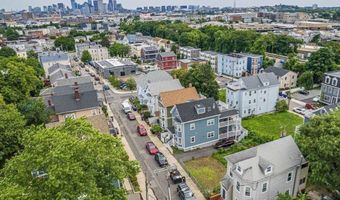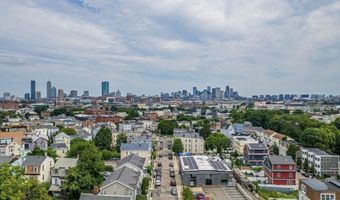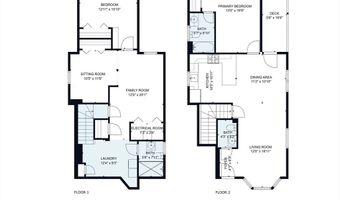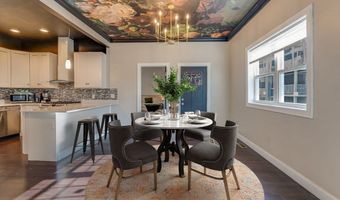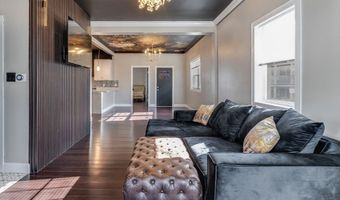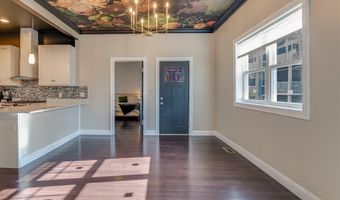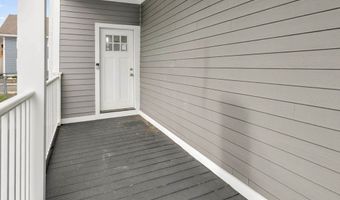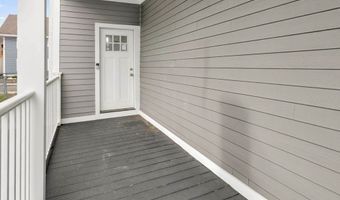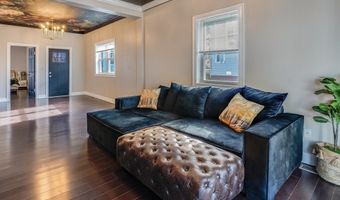9 Batchelder St 1Boston, MA 02125
Snapshot
Description
Welcome Home! Beautiful interior designed open plan condo straight out of a Homes & Garden magazine. Enter through the foyer with the gorgeous wall-papered powder room. Continue into the open-plan living & dining room with gleaming hardwoods & stunning mural ceiling. Round the corner into the gourmet kitchen featuring newer stainless steel appliances & quartz countertops, sit at the peninsula & enjoy your morning coffee. The primary bedroom, with a gorgeous ensuite jacuzzi bath & marble tile, is on the first floor. Door to a private composite deck for grilling with steps to the yard. The lower level has a large family room, 2nd bedroom with a double closet, an office, a bathroom, and a laundry area. Heat and central air are controlled by Nest via a Goodman gas furnace and hot water with a tankless on-demand water heater. Parking is on a one-way street, with no permit. Enjoy the local restaurants nearby and desirable Savin Hill. There is nothing to do but move in. Motivated seller!
More Details
Features
History
| Date | Event | Price | $/Sqft | Source |
|---|---|---|---|---|
| Price Changed | $585,000 -4.88% | $323 | RE/MAX Prof Associates | |
| Price Changed | $615,000 -5.96% | $339 | RE/MAX Prof Associates | |
| Price Changed | $654,000 -0.76% | $361 | RE/MAX Prof Associates | |
| Price Changed | $659,000 -0.75% | $364 | RE/MAX Prof Associates | |
| Price Changed | $664,000 -0.6% | $366 | RE/MAX Prof Associates | |
| Price Changed | $668,000 -1.04% | $369 | RE/MAX Prof Associates | |
| Price Changed | $675,000 -0.59% | $373 | RE/MAX Prof Associates | |
| Price Changed | $679,000 -2.86% | $375 | RE/MAX Prof Associates | |
| Listed For Sale | $699,000 | $386 | RE/MAX Prof Associates |
Expenses
| Category | Value | Frequency |
|---|---|---|
| Home Owner Assessments Fee | $350 | Monthly |
Taxes
| Year | Annual Amount | Description |
|---|---|---|
| 2024 | $6,005 |
Nearby Schools
High School Community Academy | 0.3 miles away | 09 - 12 | |
Elementary School Ralph Waldo Emerson | 0.3 miles away | PK - 05 | |
Elementary School Samuel W Mason | 0.4 miles away | PK - 05 |
