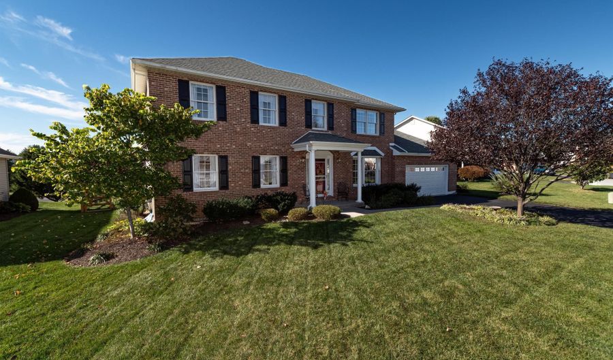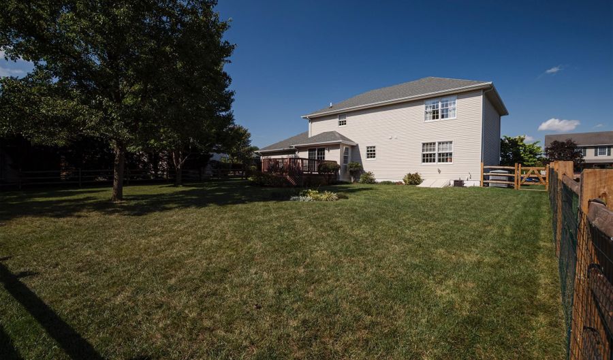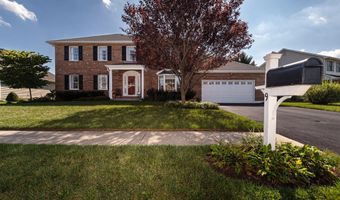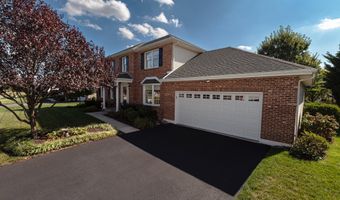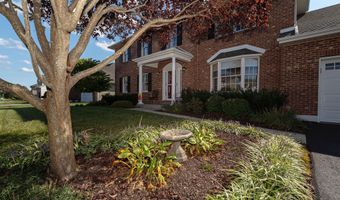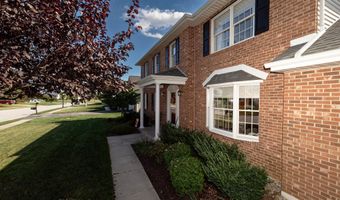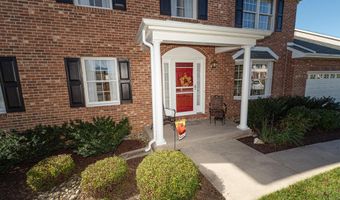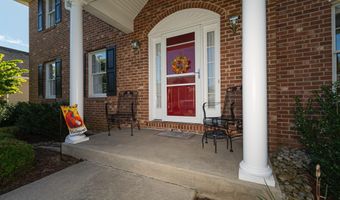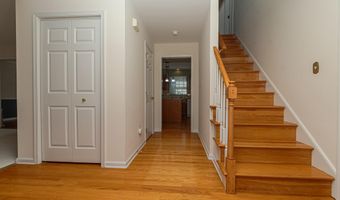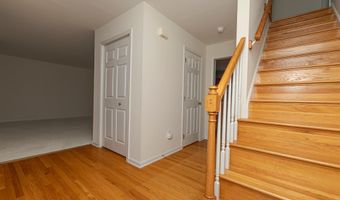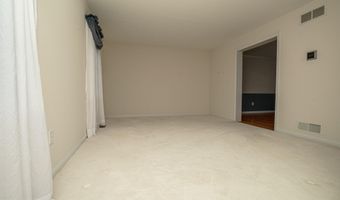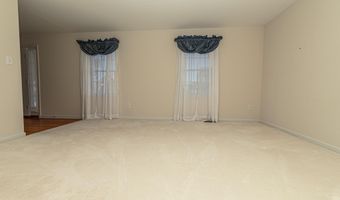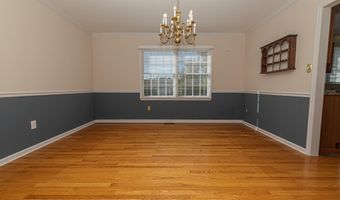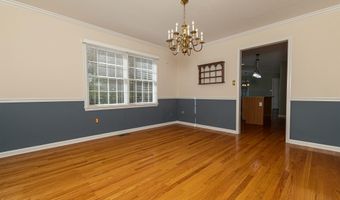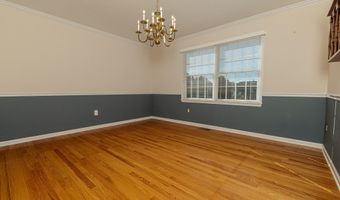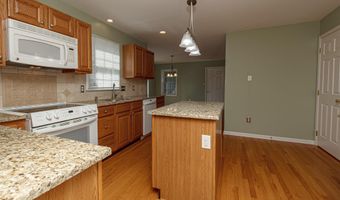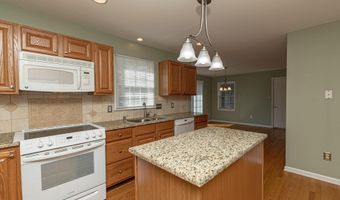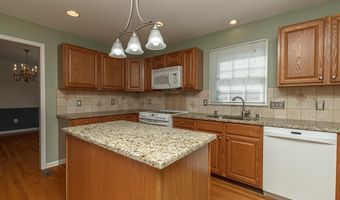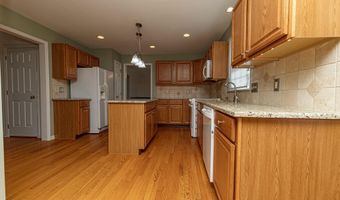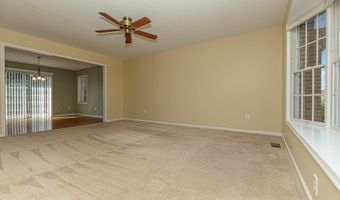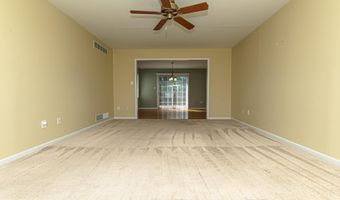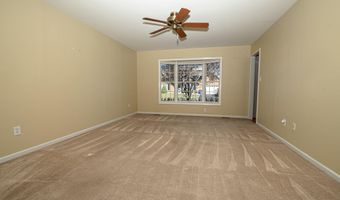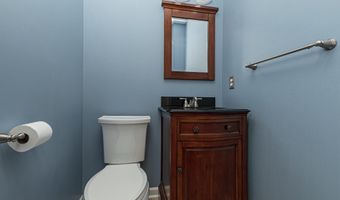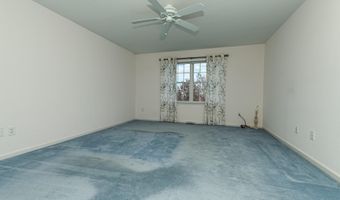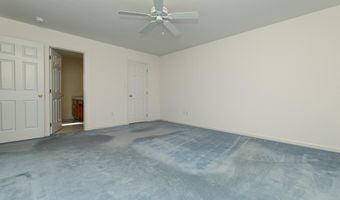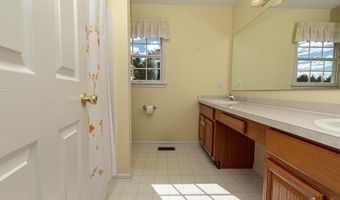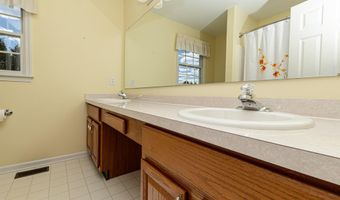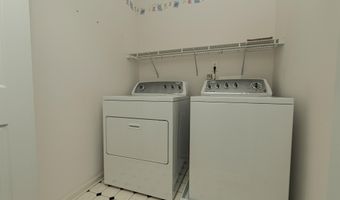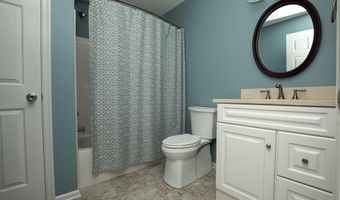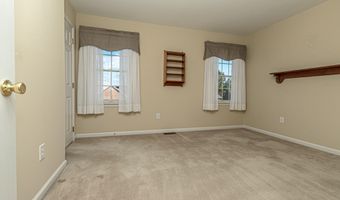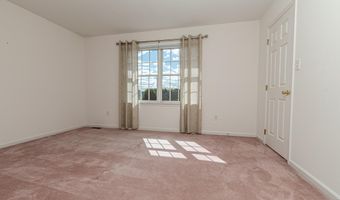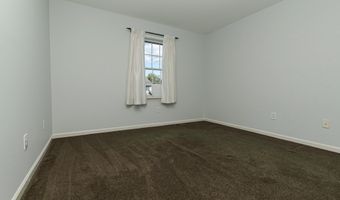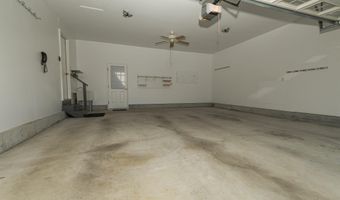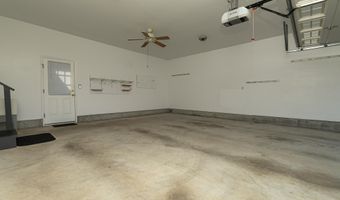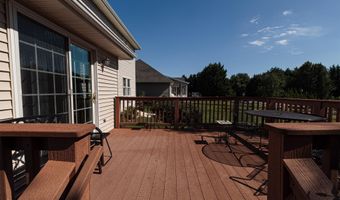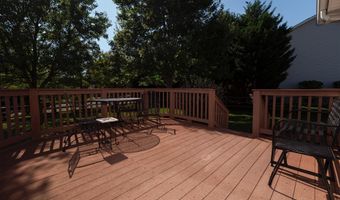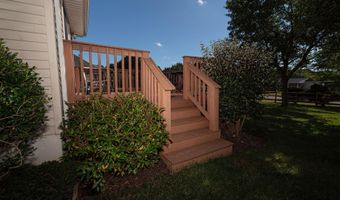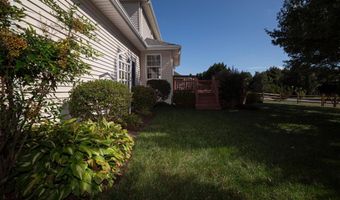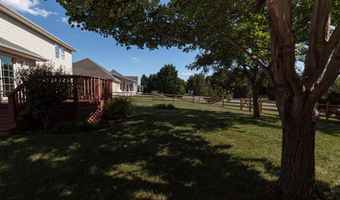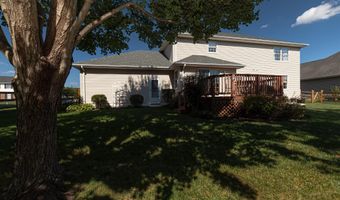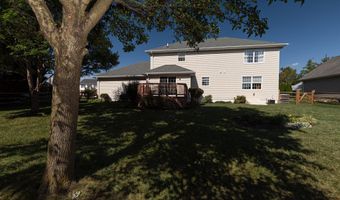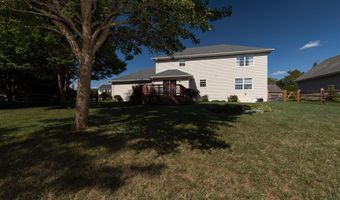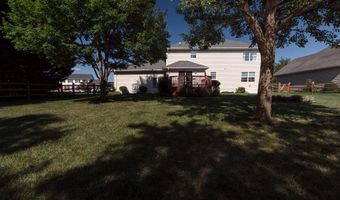Gorgeous R.C Peoples-built 2 story now available in Mansion Farm! This "Alexa" Model has outstanding curb appeal beginning with the meticulous landscaping, but not forgetting the front covered patio, newer roof (2022), updated driveway, and of course the brick exterior. To the left of the foyer entry is the living room that is just steps away from the formal dining room. The kitchen has been beautifully remodeled boasting granite countertops, tile backsplash, a center island, recessed lighting, another dining area, seemingly endless cabinet space with under-cabinet lighting, and has access to the cozy family room. The second story features a very convenient laundry area, an updated full bathroom, and four bedrooms including the primary suite that has its own bathroom. Additional features include: an updated powder room, hardwood flooring, a brand new fence, an oversized 2 car garage, a large unfinished basement with a walk-out Bilco door, and a maintenance-free deck overlooking the spacious backyard. Conveniently located above the Canal, but in the Appoquinimink School District, and is just minutes from Middletown, Newark, the C&D Canal, Lums Pond State Park, a vast selection of restaurants and shopping, and major routes making your commute an absolute breeze! This home has been lovingly maintained by the original owners for the last 25 years, and would make a wonderful place for you to call home!

