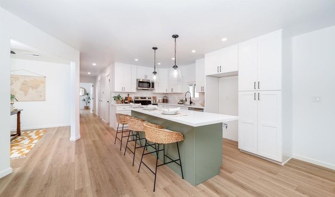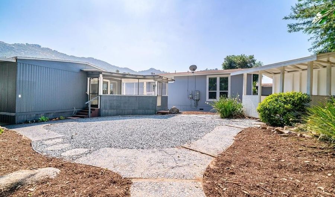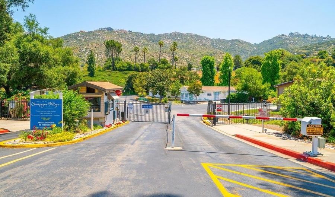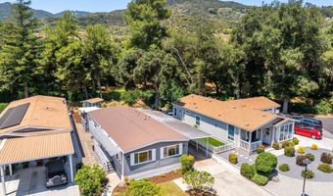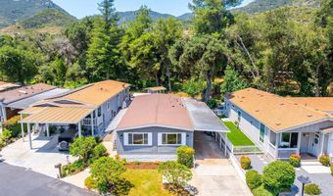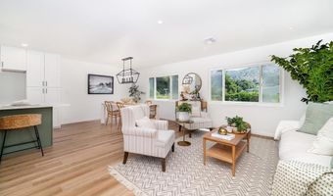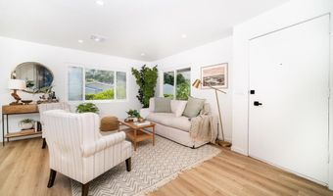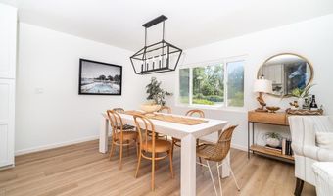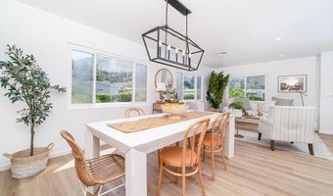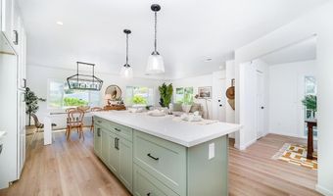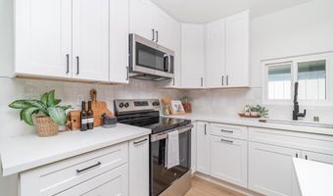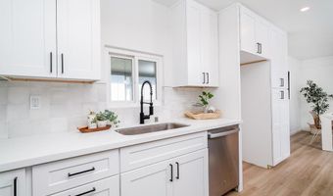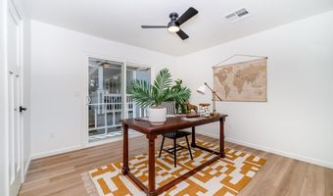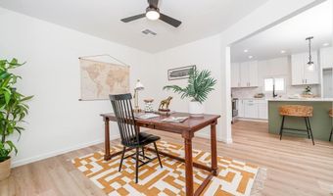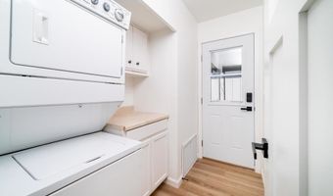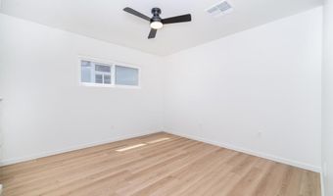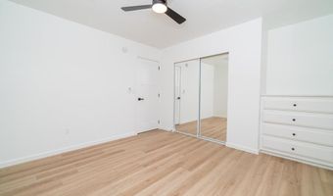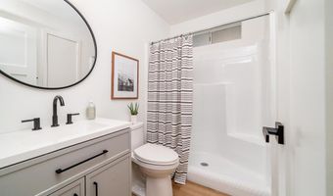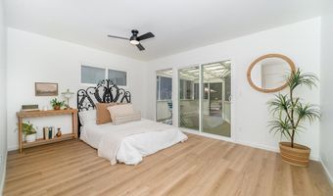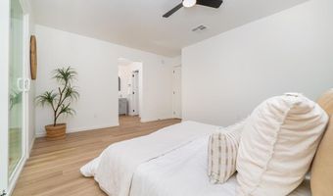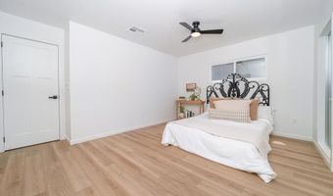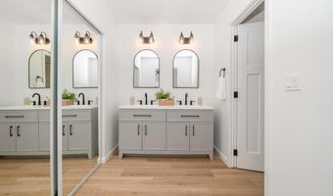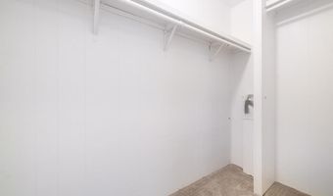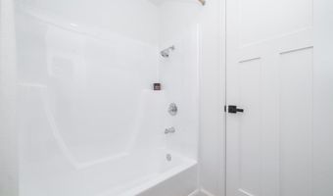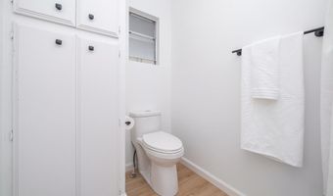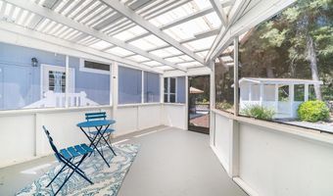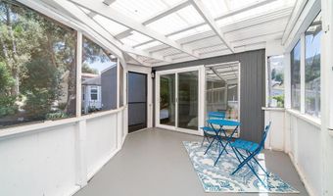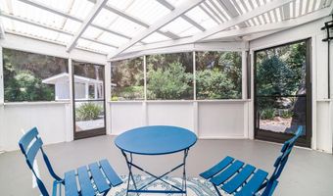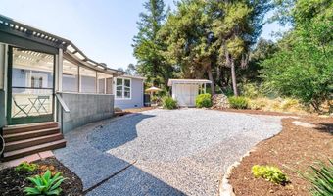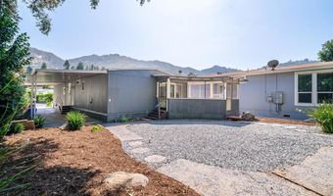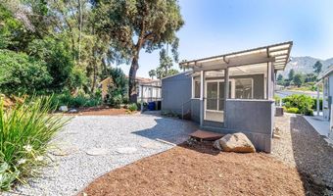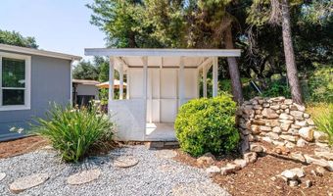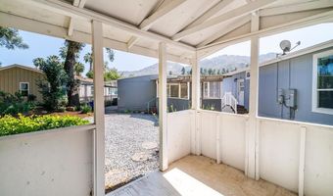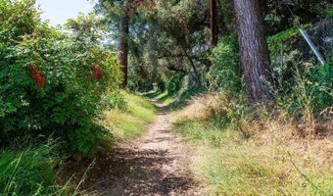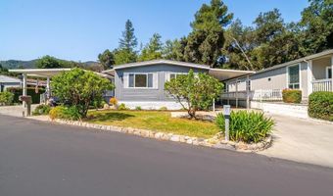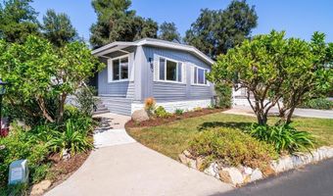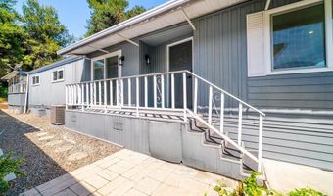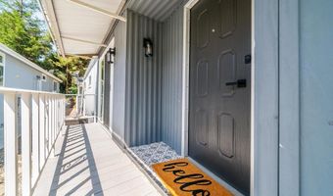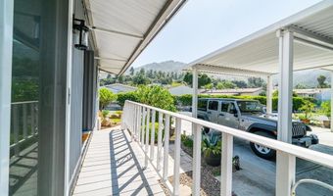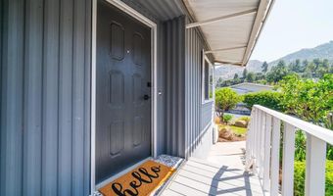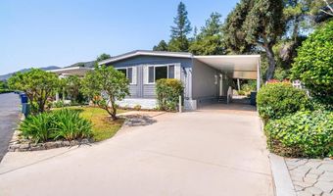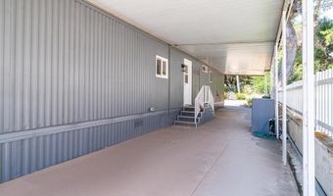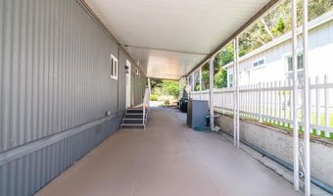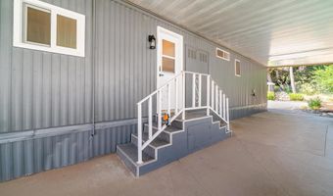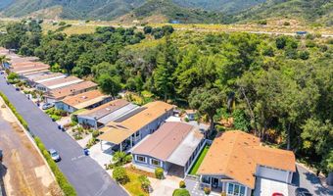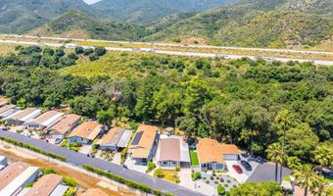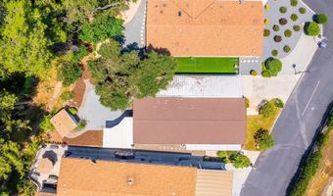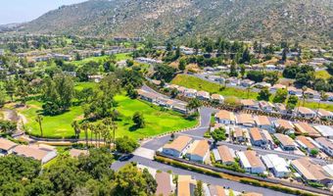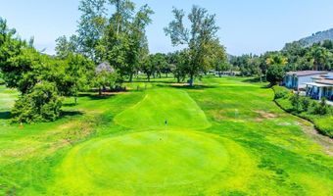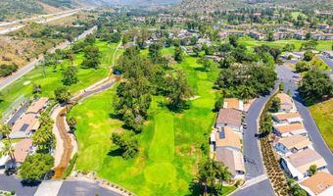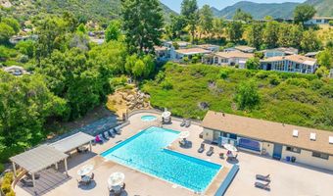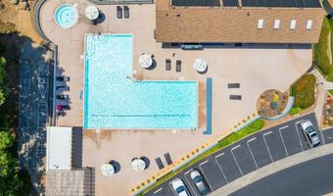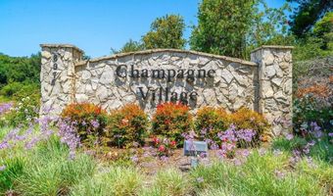8975 Lawrence Welk Dr 35Escondido, CA 92026
Snapshot
Description
Welcome to your fabulous new home in the vibrant 55+ land-owned park of Champagne Village, just a hop, skip, and a jump from the lively Lawrence Welk Resort and Golf Course! This stunning residence has been transformed into a modern marvel, blending style and comfort in every corner. Step inside to an open and bright floor plan that immediately feels like home. The sparkling new kitchen features sleek quartz countertops, new cabinets and appliances, and a chic backsplash that adds a dash of flair. Get ready for culinary adventures with convenient pull-out trash cans, a spice rack, lazy Susan, and pot/pan drawers! A newly added den space with a closet offers endless possibilities—think extra bedroom, office, library, or a second living area. Throughout the home, brand new LVP floors lead the way, creating a warm and inviting atmosphere. Freshly drywalled walls, new baseboards and casings, some new doors and hardware, and a splash of new paint complete the perfect canvas for your personal touch. Both bathrooms are freshly updated with new vanities, refreshed shower stalls, and new lighting, adding a touch of luxury to your daily routine. And the upgrades don’t stop there—this gem also boasts a freshly leveled foundation, two new sliders, updated electrical throughout, a brand new roof, and a new AC unit to keep you cool and comfy no matter the weather. The generously sized refreshed yard backs up to local vegetation and trees, providing privacy and a serene atmosphere. Enjoy the San Diego sunshine on your screened-in porch or in the charming covered hut in the backyard, perfect for potting, art, or leisure activities. Join the fun and relaxed lifestyle of Champagne Village, with its low HOA, where every day feels like a celebration! Whether you’re hosting lively gatherings or enjoying peaceful retreats, this home is your perfect sanctuary all year round.
More Details
Features
History
| Date | Event | Price | $/Sqft | Source |
|---|---|---|---|---|
| Listed For Sale | $450,000 | $335 | Real Broker |
Expenses
| Category | Value | Frequency |
|---|---|---|
| Home Owner Assessments Fee | $299 | Monthly |
Nearby Schools
Elementary School Reidy Creek Elementary | 4.9 miles away | KG - 05 | |
Elementary School North Broadway Elementary | 5.5 miles away | KG - 05 | |
Middle School Rincon Middle | 6.1 miles away | 06 - 08 |
