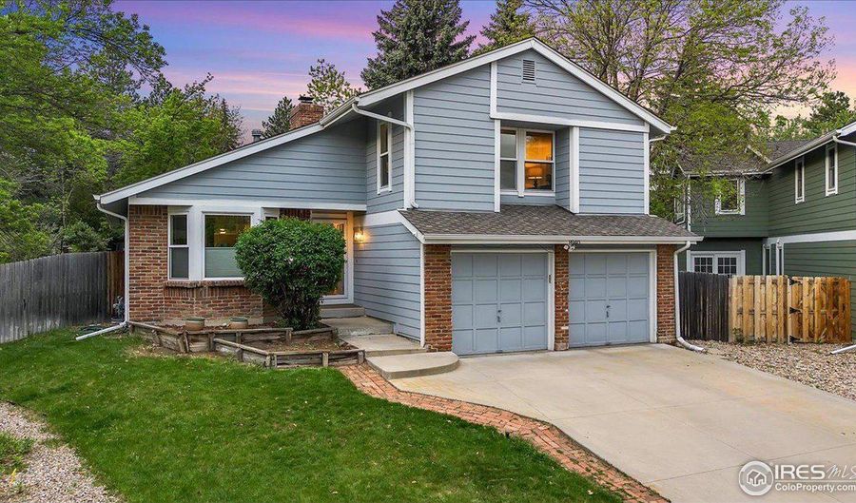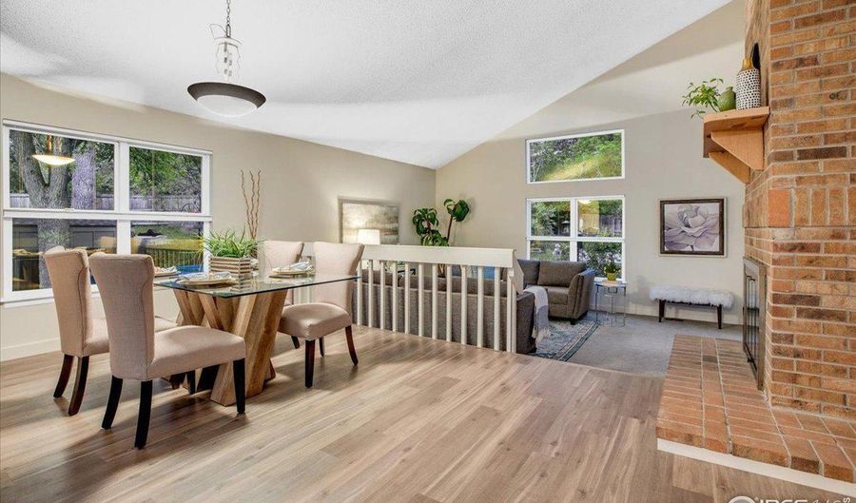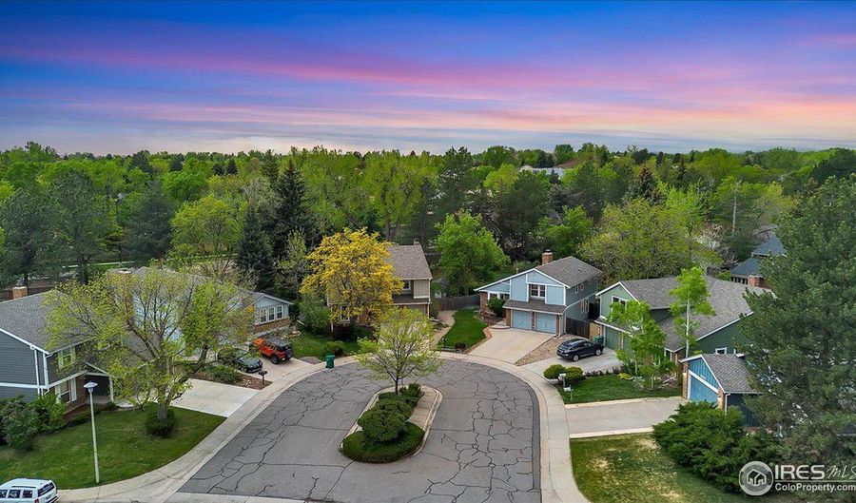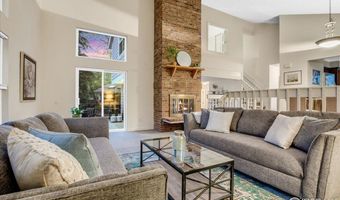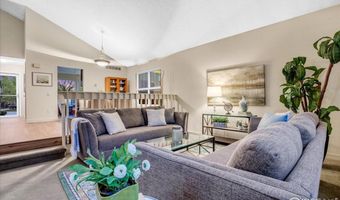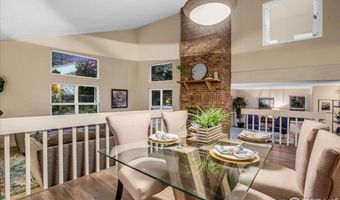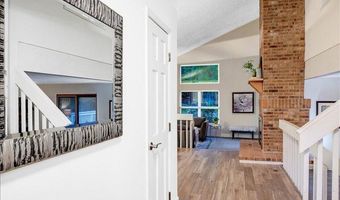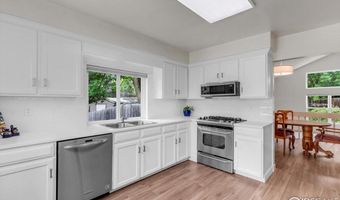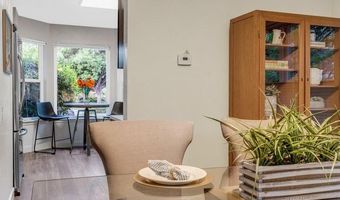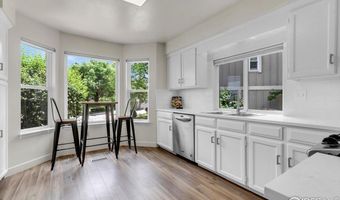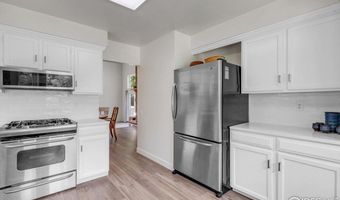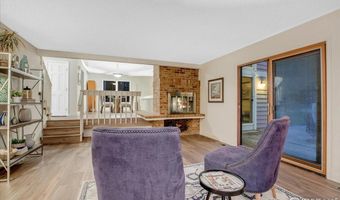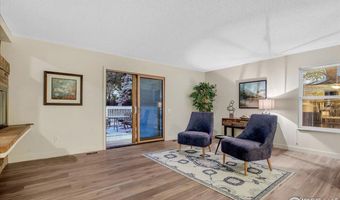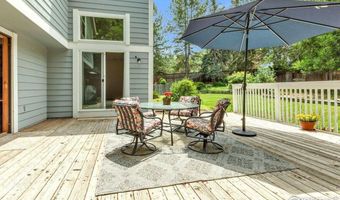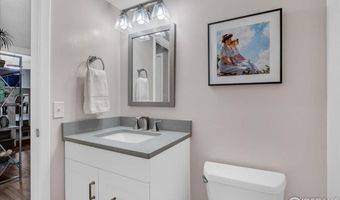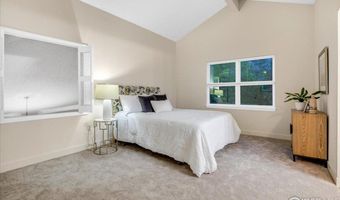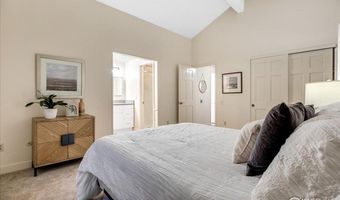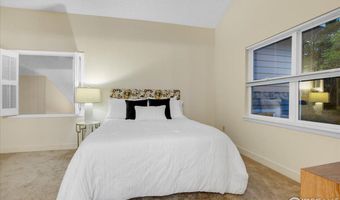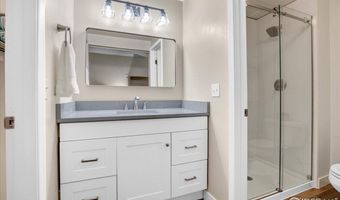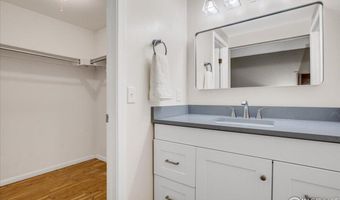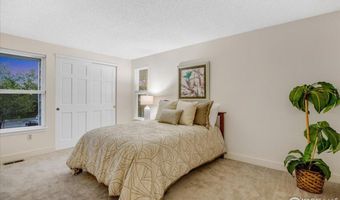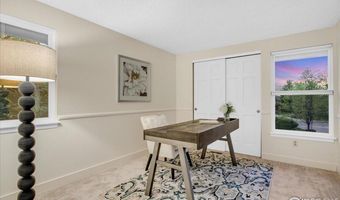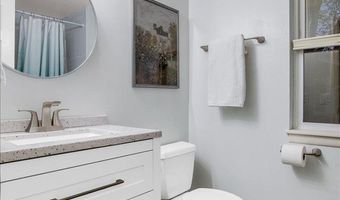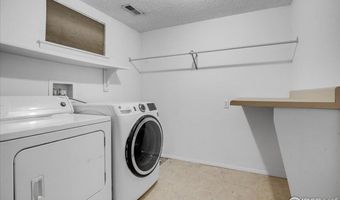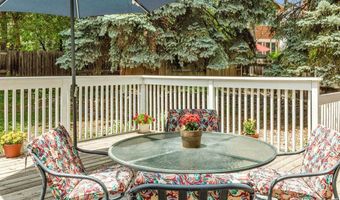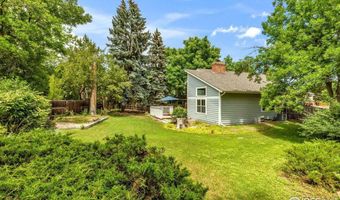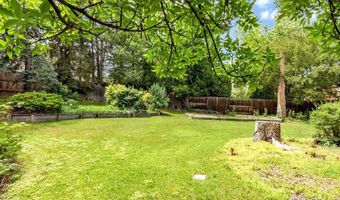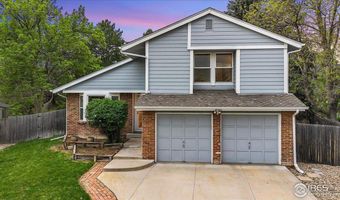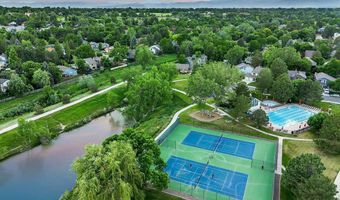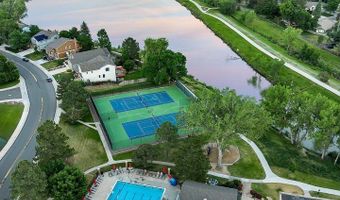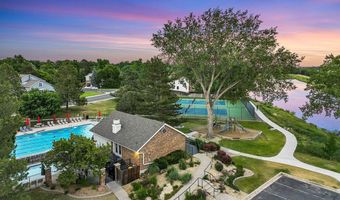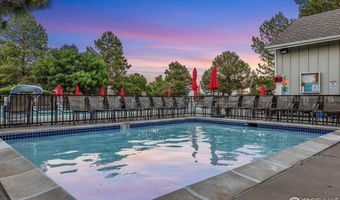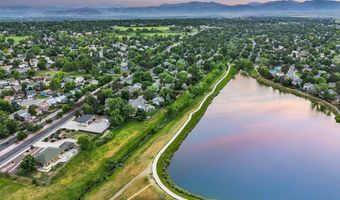8940 W 80th Dr Arvada, CO 80005
Snapshot
Description
Come and see this beautiful home nestled in a friendly cul-de-sac within the coveted Meadowglen neighborhood, this meticulously maintained home epitomizes comfort and community living. Enjoy an array of amenities including a pool, clubhouse, tennis/pickleball courts, Pomona Lake walking path, and vibrant community events, all complemented by a nominal HOA fee. Step inside to discover a welcoming, sunlit, open floor plan which leads to a charming living room adorned with a two-sided fireplace, adjacent to the family room and dining area. The updated kitchen and bathrooms provide you a move-in ready home along with all new luxury vinyl plank floors, carpet and newer windows. Upstairs, relax in the primary bedroom with a vaulted ceiling and all new 3/4 bath. Two more bedrooms provide plenty of space for a home office(s). In the basement you will find the laundry room, plenty of storage and a flex space. The possibilities are endless on this larger, low maintenance lot (.24 acres) compared to other properties in the neighborhood. Plenty of room for garden, pets, dining and entertaining! Schedule your showing today and seize the opportunity to make this captivating residence your own before it's too late! (*The staging furniture has been removed)
Open House Showings
| Start Time | End Time | Appointment Required? |
|---|---|---|
| No |
More Details
Features
History
| Date | Event | Price | $/Sqft | Source |
|---|---|---|---|---|
| Price Changed | $675,000 -3.43% | $301 | Delaney Realty Group, Boulder, CO | |
| Price Changed | $699,000 -3.59% | $311 | Delaney Realty Group, Boulder, CO | |
| Listed For Sale | $725,000 | $323 | Delaney Realty Group, Boulder, CO |
Expenses
| Category | Value | Frequency |
|---|---|---|
| Home Owner Assessments Fee | $96 | Monthly |
Taxes
| Year | Annual Amount | Description |
|---|---|---|
| $3,544 |
Nearby Schools
Elementary School Weber Elementary School | 0.3 miles away | KG - 06 | |
Elementary School Warder Elementary School | 0.4 miles away | KG - 06 | |
High School Pomona High School | 0.7 miles away | 09 - 12 |
