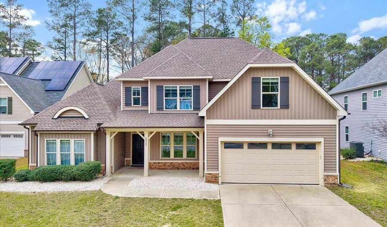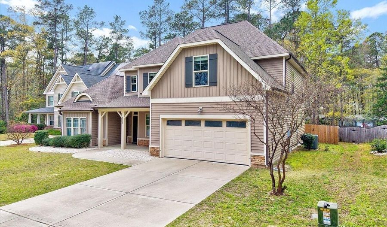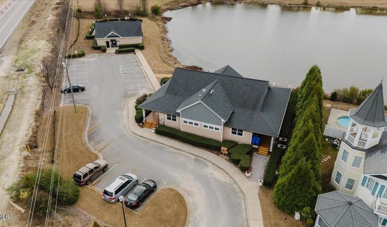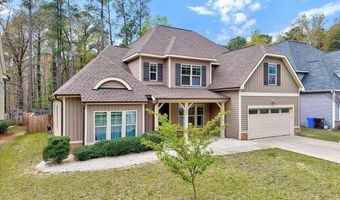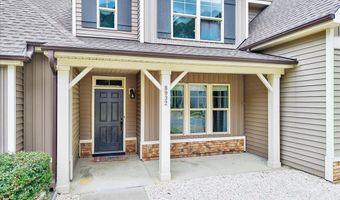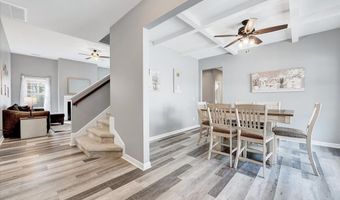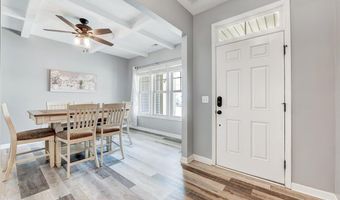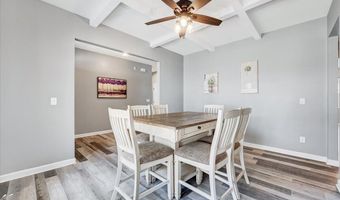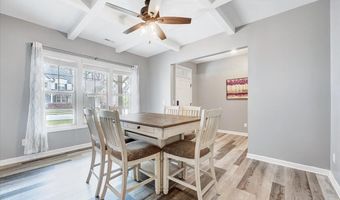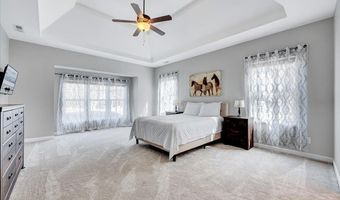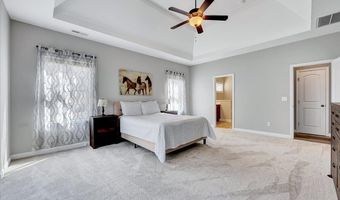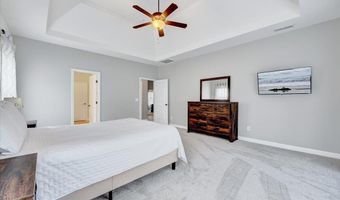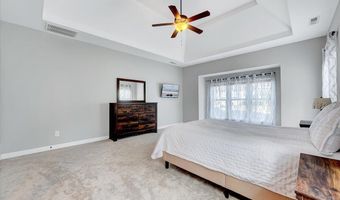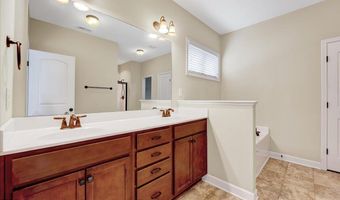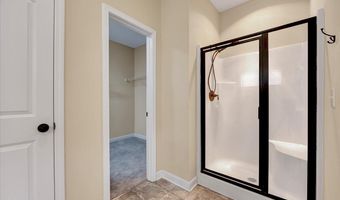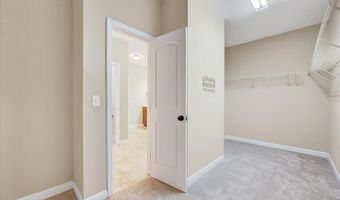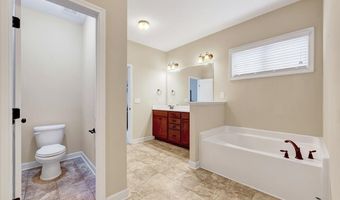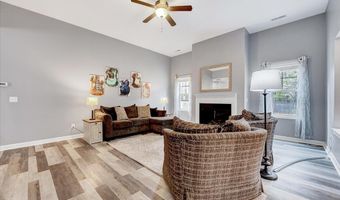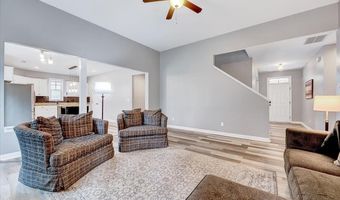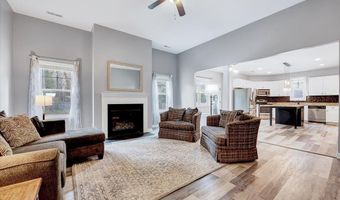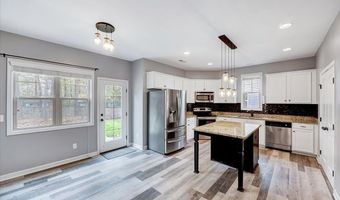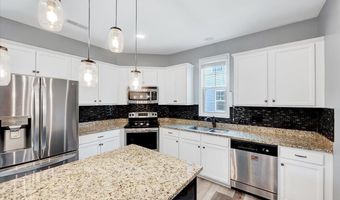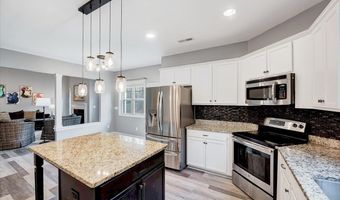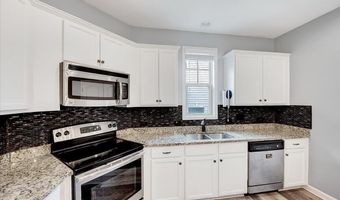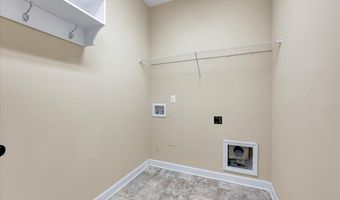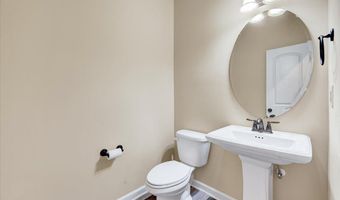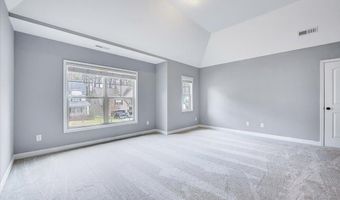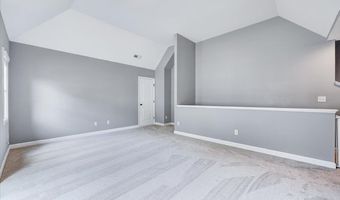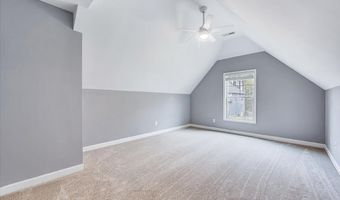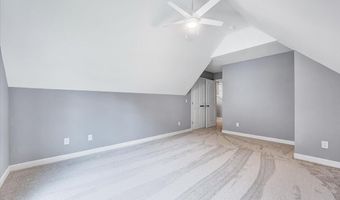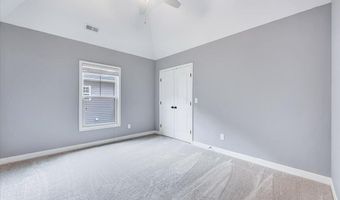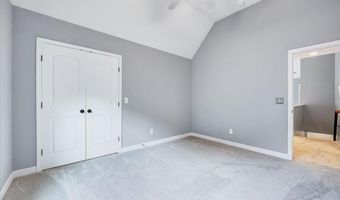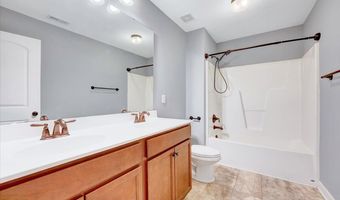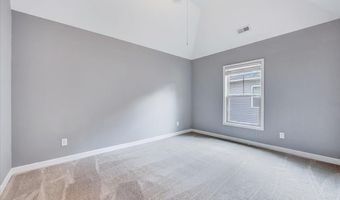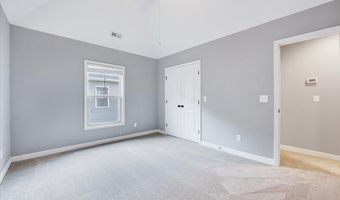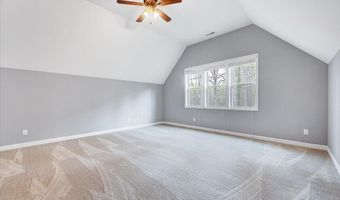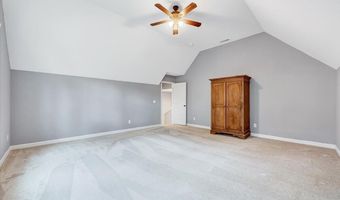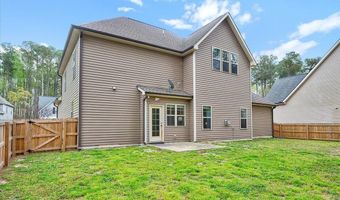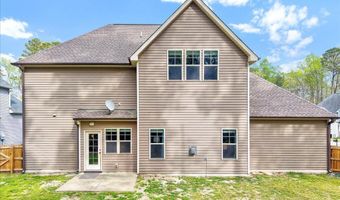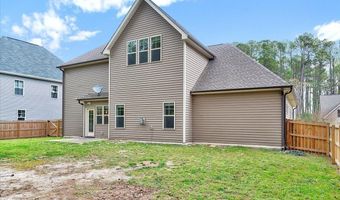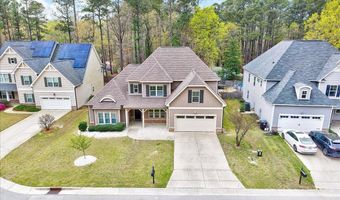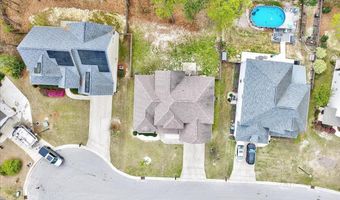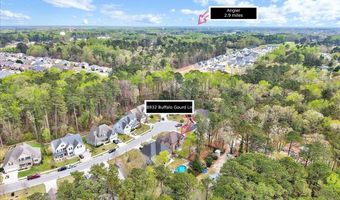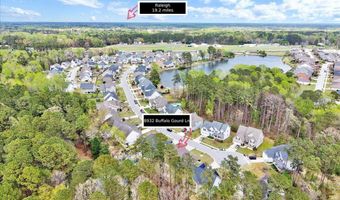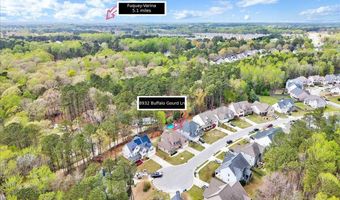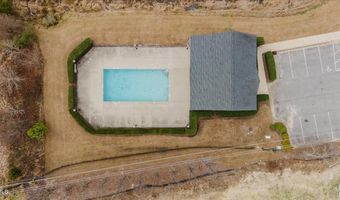8932 Buffalo Gourd Ln Angier, NC 27501
Snapshot
Description
Welcome Home! This magnificent, move-in ready 4-bedroom, 2.5-bath home with a main level Owner's Suite offers 3,348 sq ft of beautifully designed living space — including a spacious loft, a huge upstairs bonus room, and unfinished walk-in storage for added flexibility.
Enjoy the open-concept design with oversized rooms and bedrooms, and a large open space that's perfect for entertaining. The kitchen is a showstopper with a large island, abundant counter and cabinet space, and a generous walk-in pantry. The formal dining room with its elegant coffered ceiling adds the perfect touch of sophistication.
Your main-level Owner's Suite is a true sanctuary with a sitting area, vaulted ceiling, spa-like en suite bath, and a massive walk-in closet.
Step out back to a flat, fenced, and private backyard — ideal for all, or just laid-back evenings around the grill.
This vibrant community features a sparkling neighborhood pool, community center with activities and much more.
And the best part? The affordable monthly HOA fee includes cable, internet, access to the pool and community center—making life even more convenient and connected.
This home truly has it all — space, style, community, and comfort. Don't miss out!
Open House Showings
| Start Time | End Time | Appointment Required? |
|---|---|---|
| No |
More Details
Features
History
| Date | Event | Price | $/Sqft | Source |
|---|---|---|---|---|
| Listed For Sale | $518,000 | $155 | Keller Williams Realty Cary |
Expenses
| Category | Value | Frequency |
|---|---|---|
| Home Owner Assessments Fee | $228 | Monthly |
Taxes
| Year | Annual Amount | Description |
|---|---|---|
| 2024 | $4,500 |
Nearby Schools
Elementary School Angier Elementary | 2.6 miles away | 04 - 05 | |
Elementary School North Harnett Primary | 4.5 miles away | KG - 03 | |
High School Harnett Central High | 5.6 miles away | 09 - 12 |
