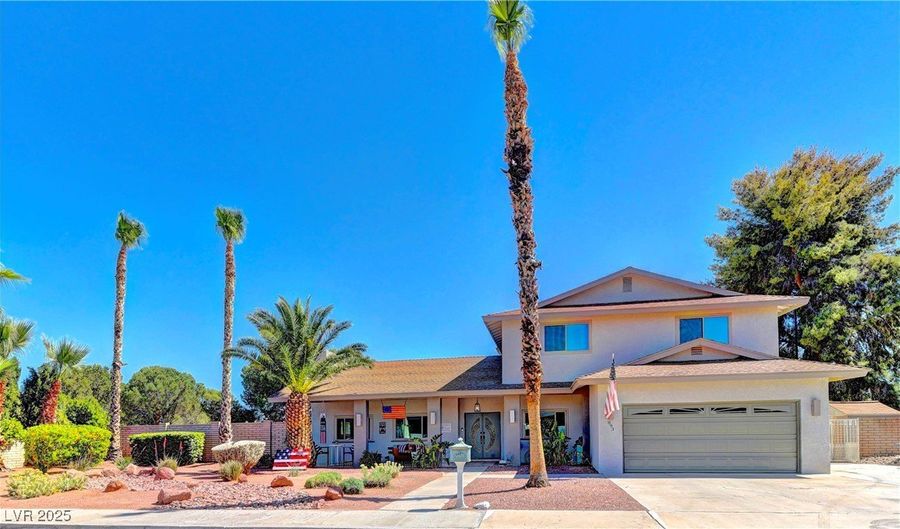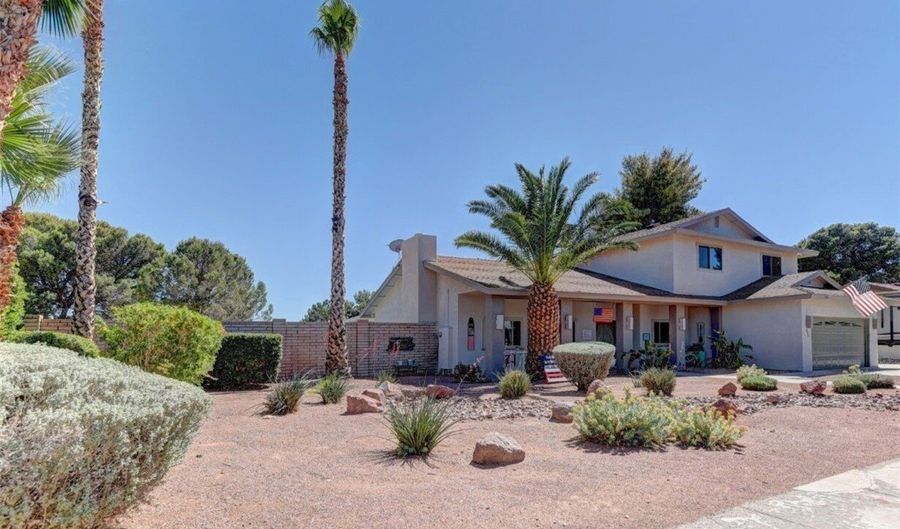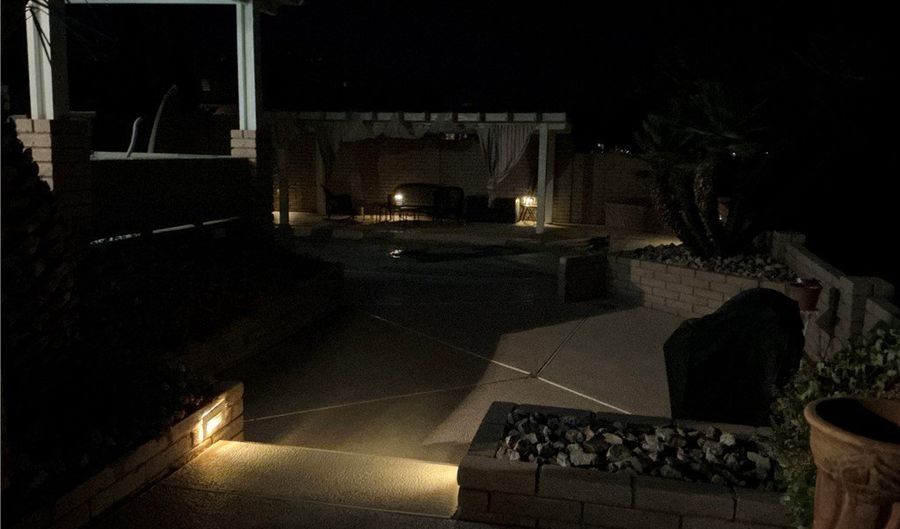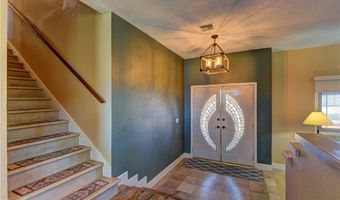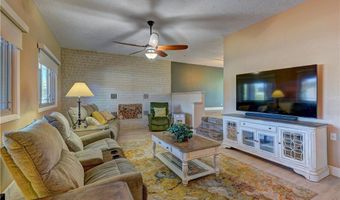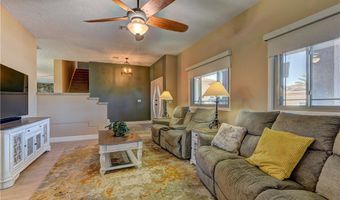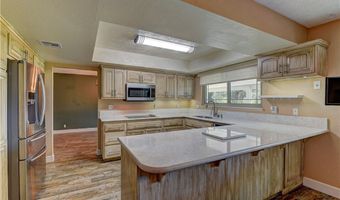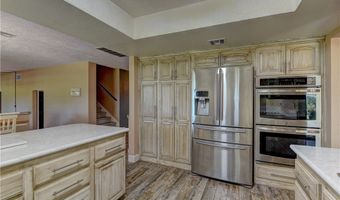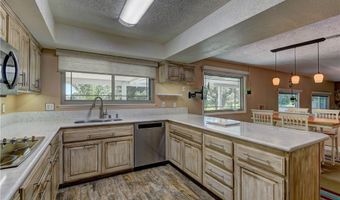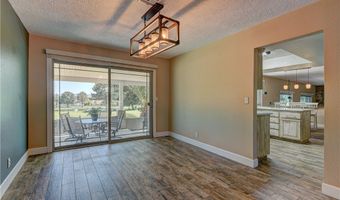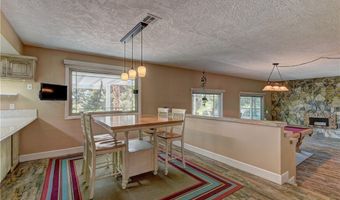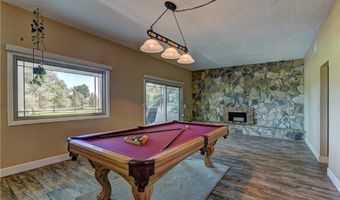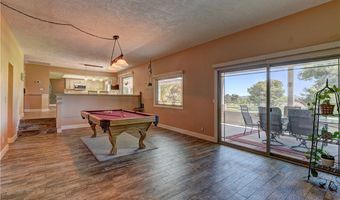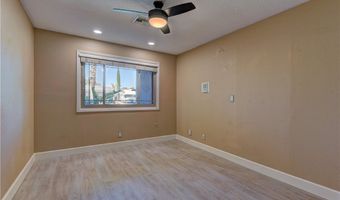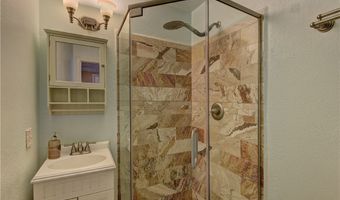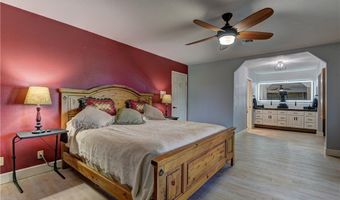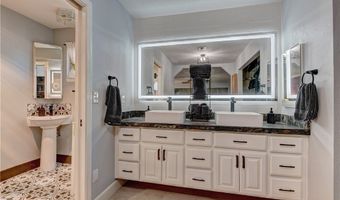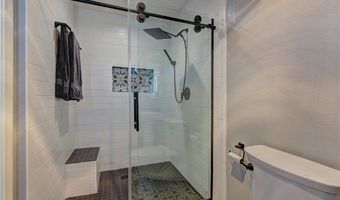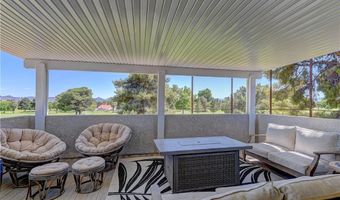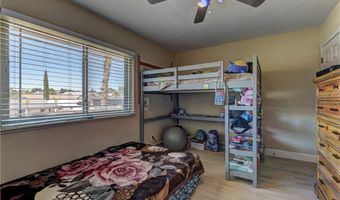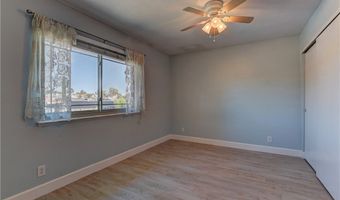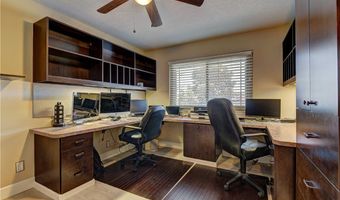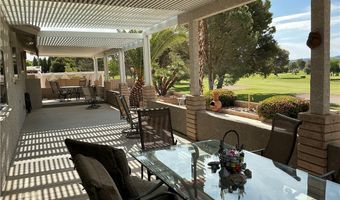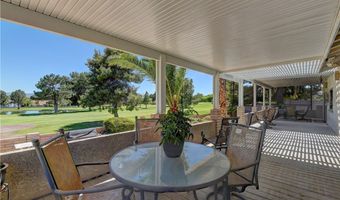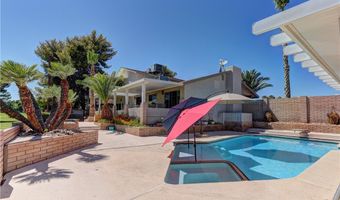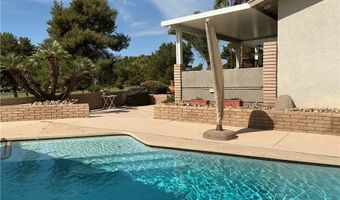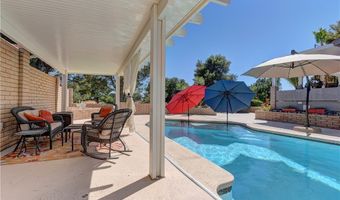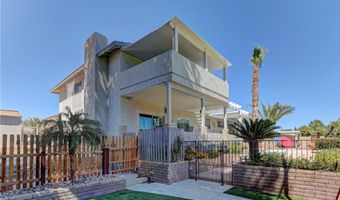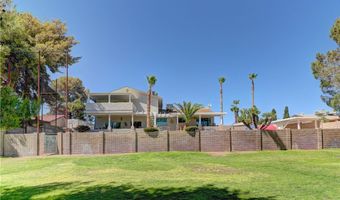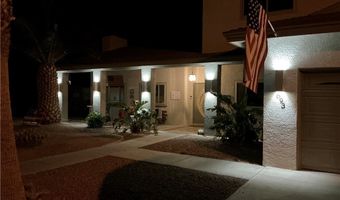** Beautiful Split Level Home On The 6th Fairway, No H.O.A ** This Home has Been Meticulously Maintained and Tastefully Updated to Include New Windows, New HVAC System, New Water Heater, New Flooring Throughout, New Bathroom Vanities & Fixtures, New Light Fixtures, New Kitchen Counters & Appliances and More ! ! This Home Has a Formal Dining Room off The Formal Living Room w/Fireplace and a Sep Family Room w/Fireplace + Pool Table that Will Stay With the Home. The Garage is Spacious w/Shelving and a Garage Breezeway / Storage Room into The Home With Extra Shelving for Plenty of Storage. The Back yard is Nicely Designed and Will Draw You Forward w/Dripped Raised Flower Beds, a Gated Dog Run and a Covered Deck Running The Length of The Home + a Private Covered Balcony Off The Primary Bedroom w/Views of The Golf Course. The Seller Has Truly Created an Elegant Home for Indoor Entertaining and Summer Pool Parties in The Poolside Cabana
