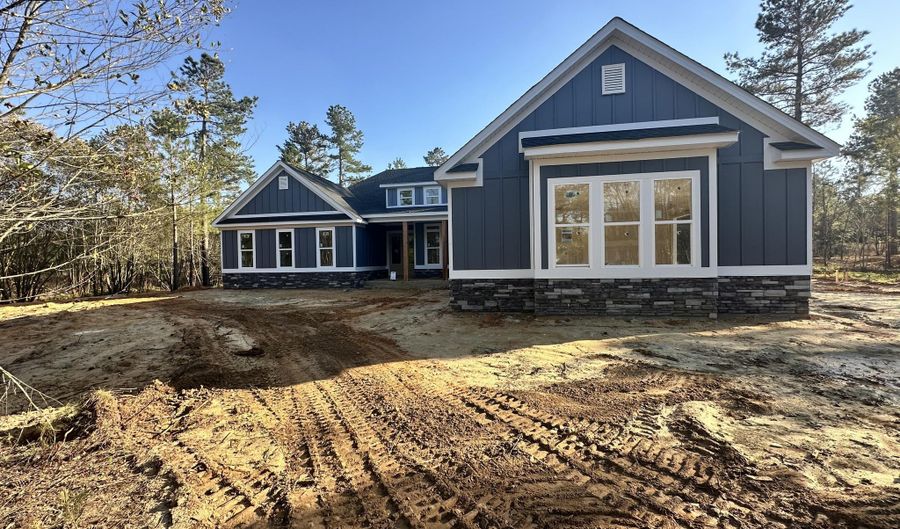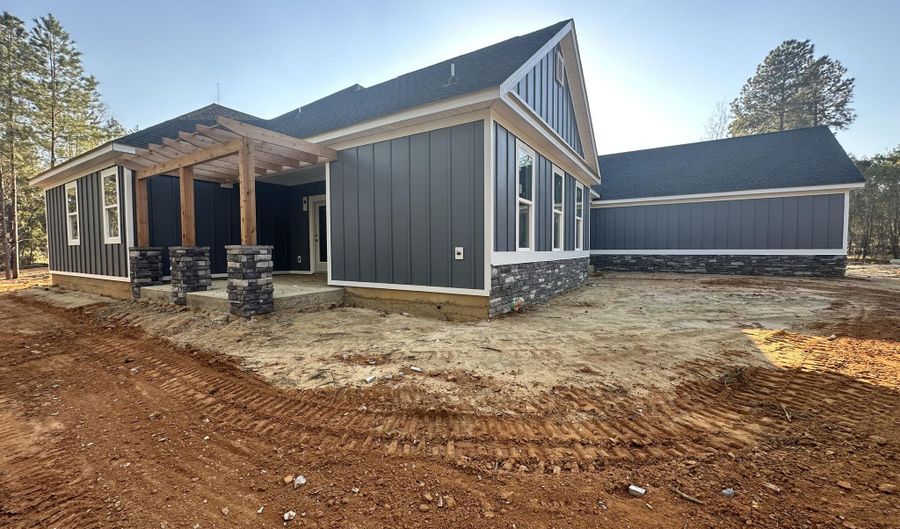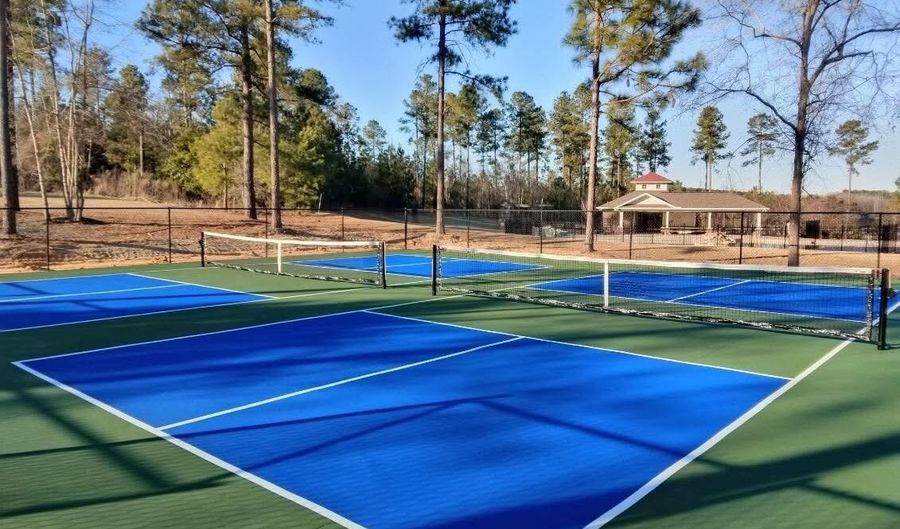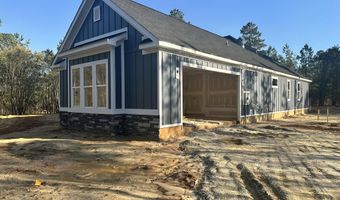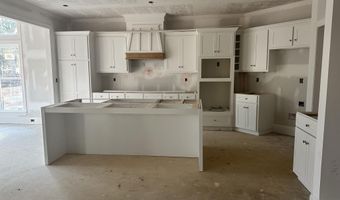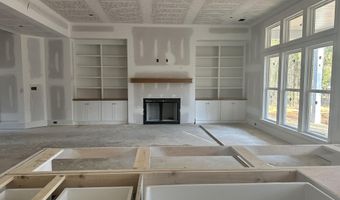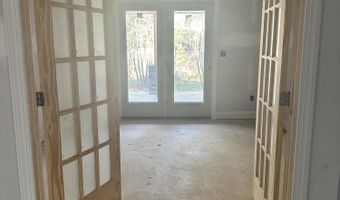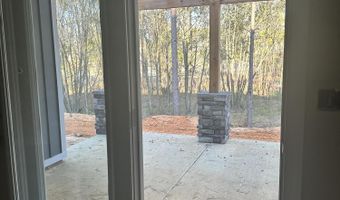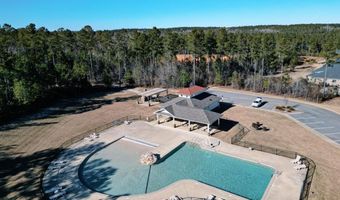893 BELLINGHAM Dr Beech Island, SC 29842
Snapshot
Description
Discover the pinnacle of luxury living in this 4-bedroom, 3.5-bathroom home featuring the sophisticated Camden floor plan located in The Retreat at Storm Branch. This home offers a spacious and thoughtfully designed layout, perfect for modern living and entertaining. The formal dining room with coffered ceilings sets an elegant tone, while the bright morning room invites natural light and warmth. A dedicated study with a walkout to a covered side courtyard provides the ideal space for a home office or private retreat. The guest bedroom includes an ensuite for ultimate comfort, while the two additional guest bedrooms feature walk-in closets for ample storage.
The open floor plan centers around a gourmet kitchen with a stainless steel appliance package, granite countertops, and a large island, all seamlessly flowing into the family room adorned with built-in bookcases and a cozy fireplace. The owner's suite is a true sanctuary, offering a large sitting area, a spacious walk-in closet, and a spa-inspired bathroom with a tub, separate tiled shower, and double vanities. Granite countertops in the kitchen and bathrooms add elegance and practicality throughout the home.
Situated on nearly an acre, the expansive lot provides endless opportunities for outdoor living. The neighborhood further enhances the lifestyle with resort-style amenities, including a sparkling swimming pool, a pavilion with an outdoor fireplace, paved walking trails, a recreation area, and the highly anticipated pickleball courts coming soon. This home combines timeless luxury with modern convenience—schedule a tour to make it yours! Builder is offering an 8000 incentive that can be used towards closing costs, upgrades, or to buy down the interest rate. 625-TR-0803-00
More Details
Features
History
| Date | Event | Price | $/Sqft | Source |
|---|---|---|---|---|
| Listed For Sale | $626,900 | $203 | Berkshire Hathaway Homeservices Beazley Realtors |
Expenses
| Category | Value | Frequency |
|---|---|---|
| Home Owner Assessments Fee | $743 | Annually |
