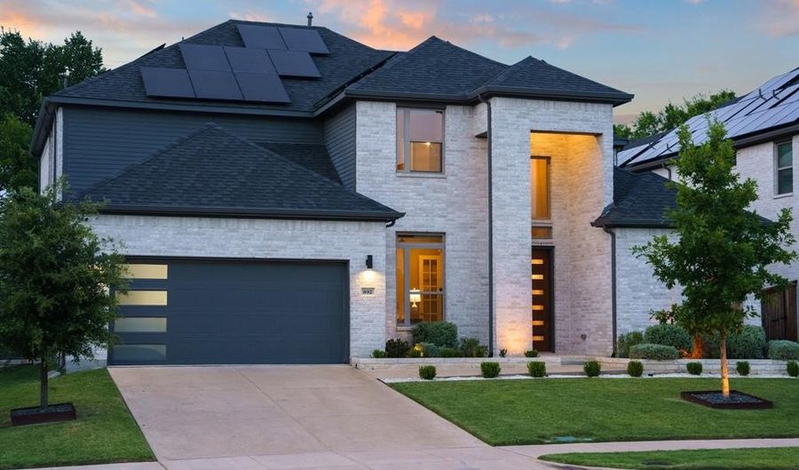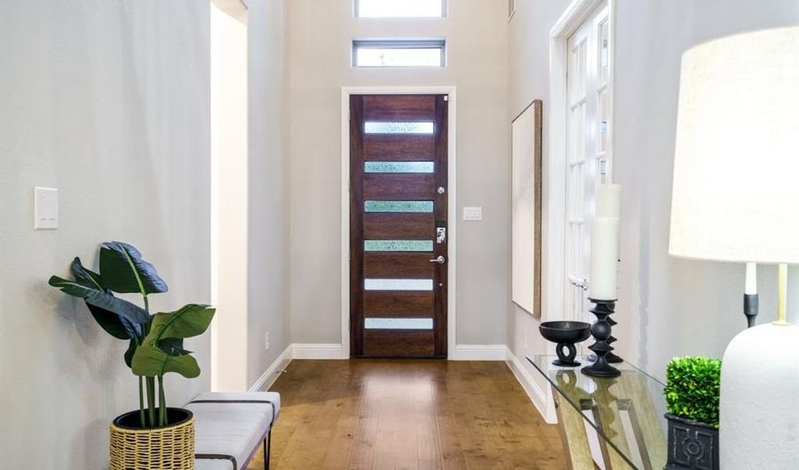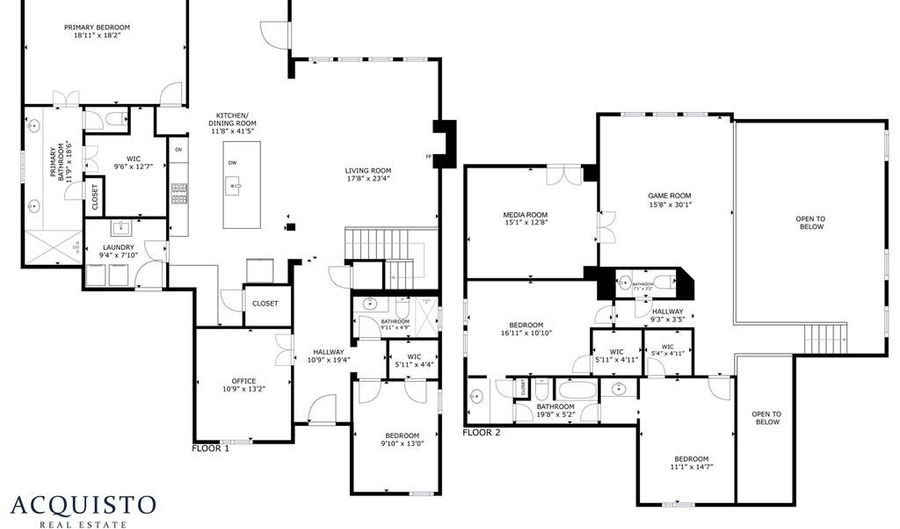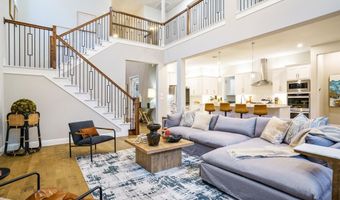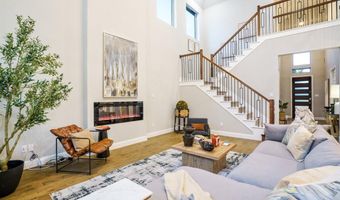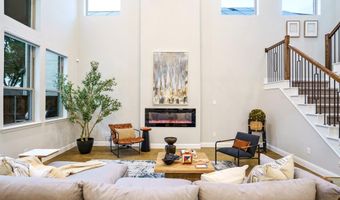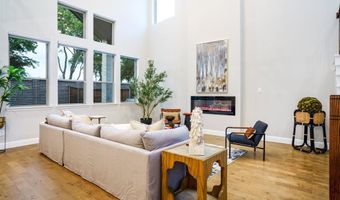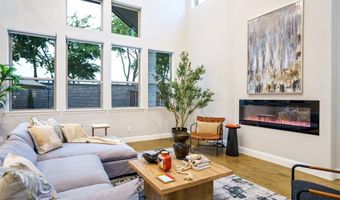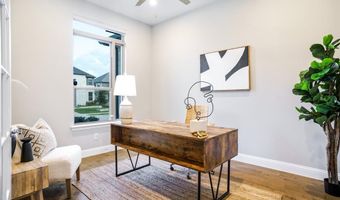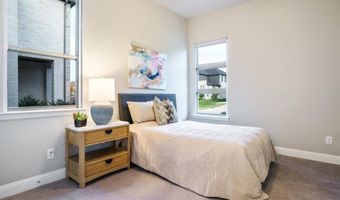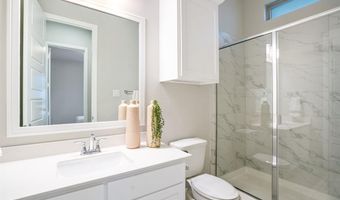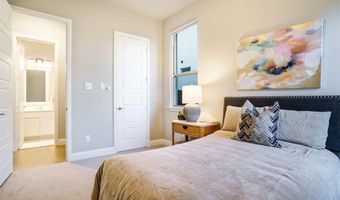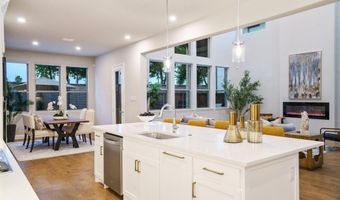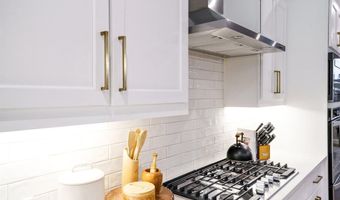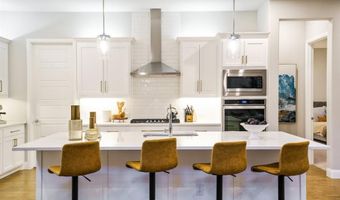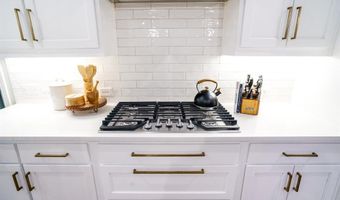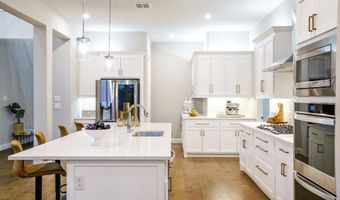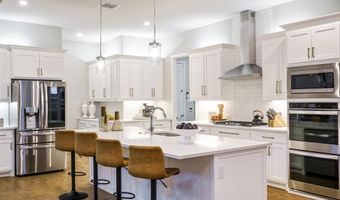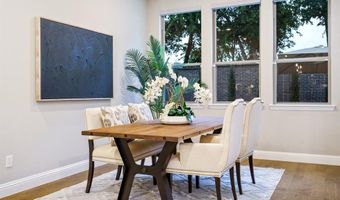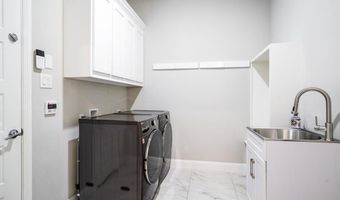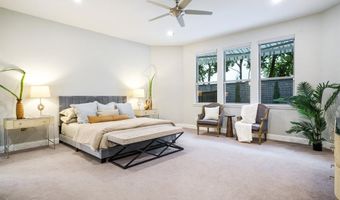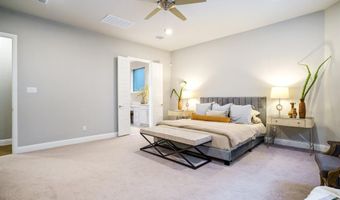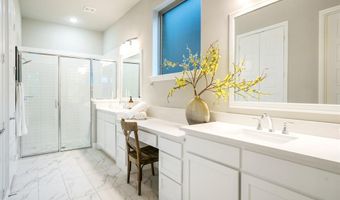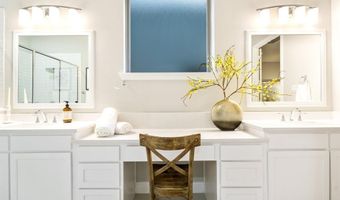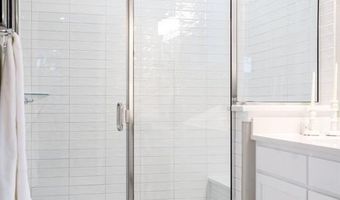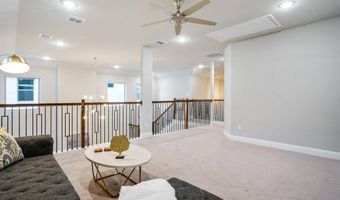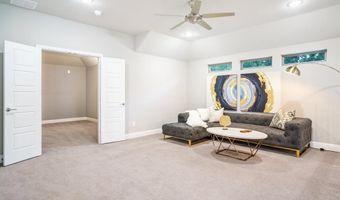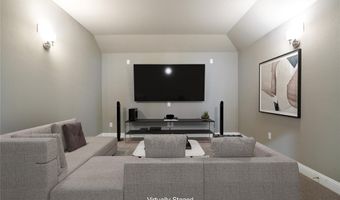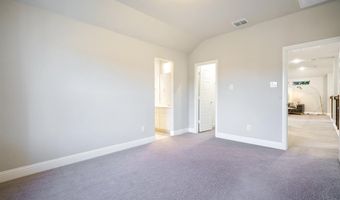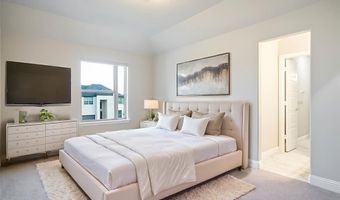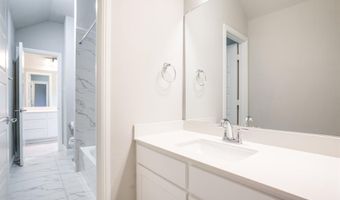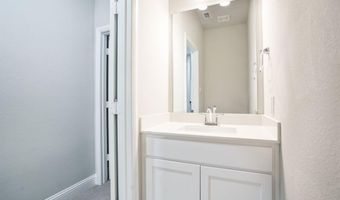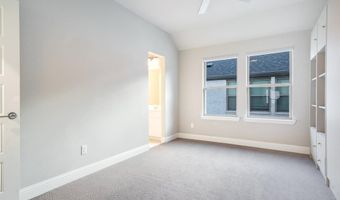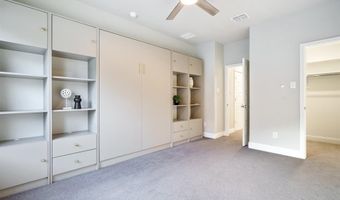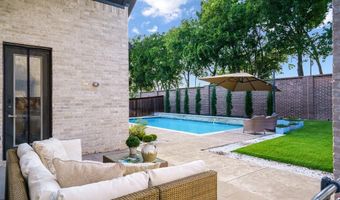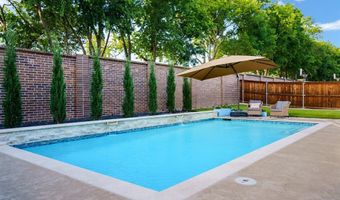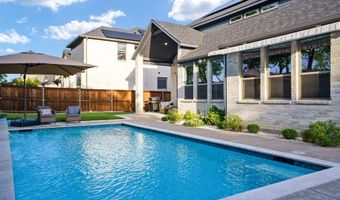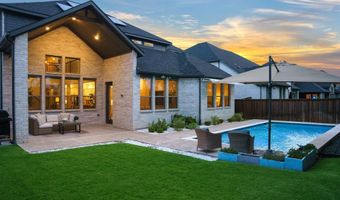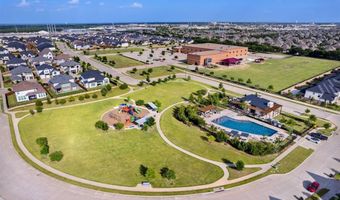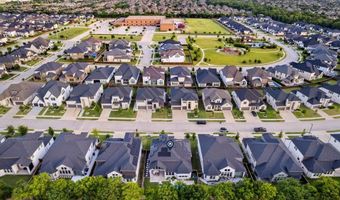892 Panorama Dr Allen, TX 75013
Snapshot
Description
Welcome to modern luxury in Allen ISD! This beautifully designed 3,562 sq. ft. home offers clean lines, open spaces, and thoughtful features throughout. Enter through a grand two-story foyer and enjoy a private office with glass French doors- perfect for working from home. The open-concept kitchen makes everyday cooking easy with white shaker-style cabinetry with brass hardware, double ovens, a 5-burner gas cooktop, and smart lighting. A large island provides plenty of space for casual meals, meal prep and family gatherings. The spacious main-level primary suite features dual vanities, a makeup area, linen closet and its own sitting space. Downstairs also provides a private guest suite perfect for visitors or multi-generational living. Upstairs, one secondary bedroom includes a built-in Murphy bed, maximizing flexibility and space. The two large bedrooms are connected by a Jack-and-Jill bath providing each bedroom with its own private vanity and walk in closet. A dedicated media room, and a game room offer plenty of room for everyone whether its work, play or family movie nights. Smart home features include electric shades, solar panels, and a Tesla charger in the epoxy-floored garage. The backyard is your personal retreat with a refreshing saltwater pool and covered patio, ideal for entertaining or unwinding. Located in a welcoming community with a pool, playground, park, scenic trails, and a clubhouse for gatherings. Walking distance to top-rated elementary school and just minutes from shopping, dining, and Hwy 121. This home is the perfect blend of style, comfort, and convenience- come see it for yourself!
More Details
Features
History
| Date | Event | Price | $/Sqft | Source |
|---|---|---|---|---|
| Listed For Sale | $1,125,000 | $315 | Acquisto Real Estate |
Expenses
| Category | Value | Frequency |
|---|---|---|
| Home Owner Assessments Fee | $750 | Semi-Annually |
Nearby Schools
High School Allen High School | 2.4 miles away | 09 - 12 | |
Elementary School James And Margie Marion Elementary | 2.2 miles away | PK - 06 | |
Elementary School Dr E T Boon Elementary | 2.6 miles away | PK - 06 |
