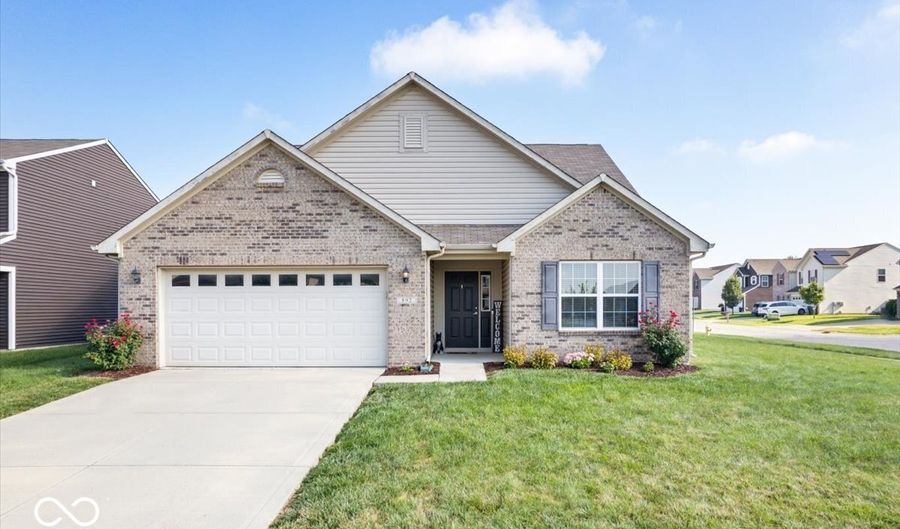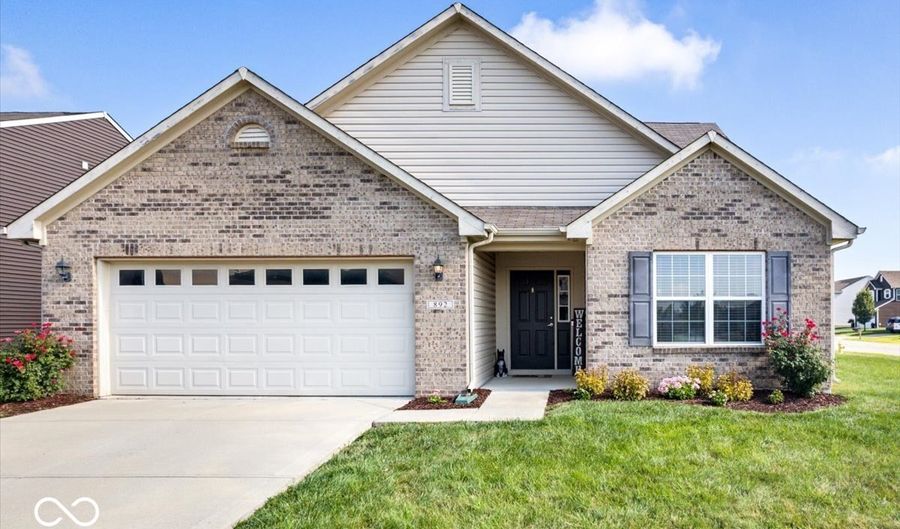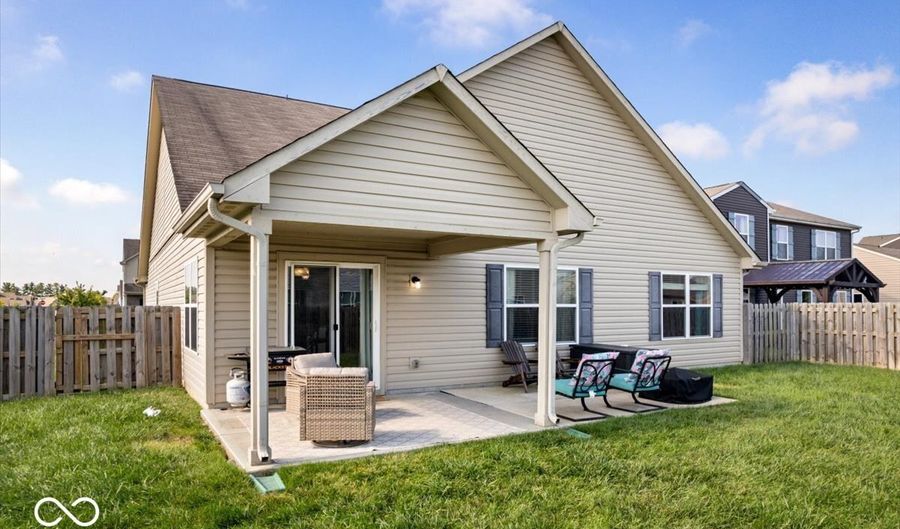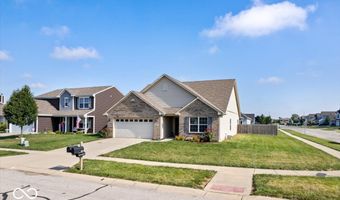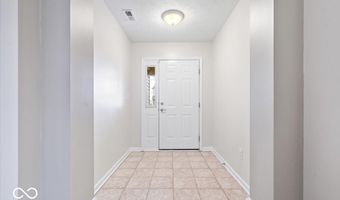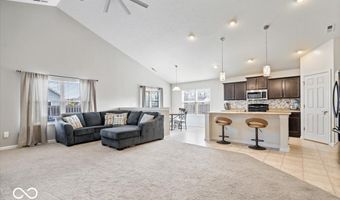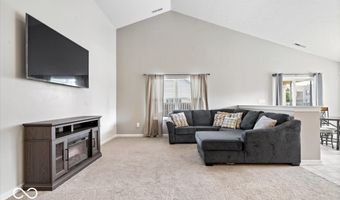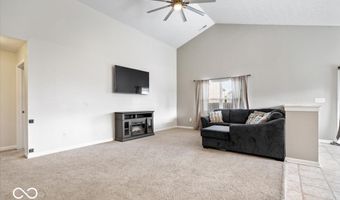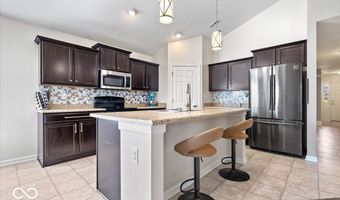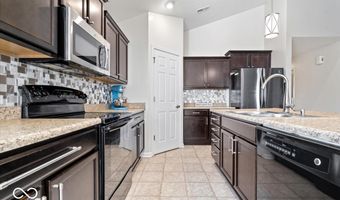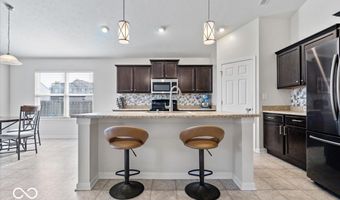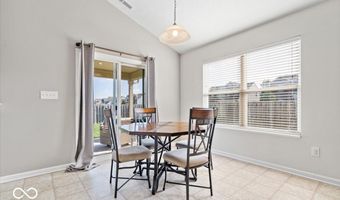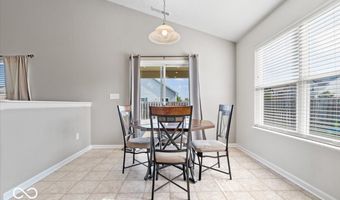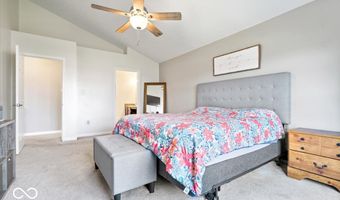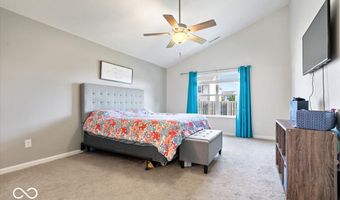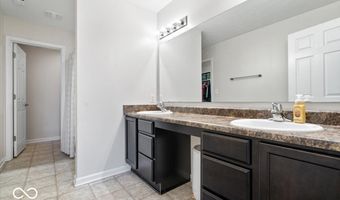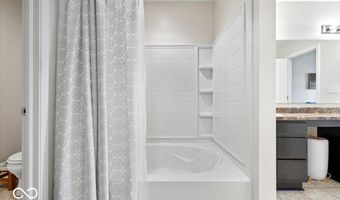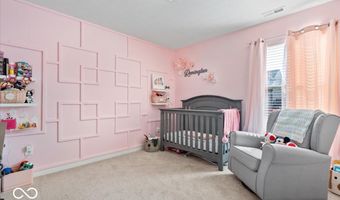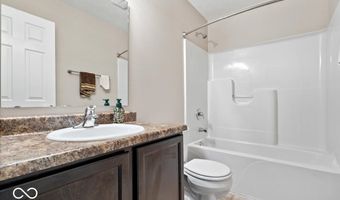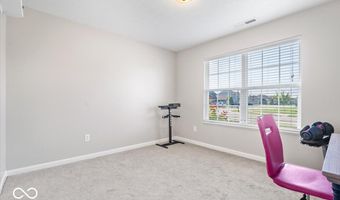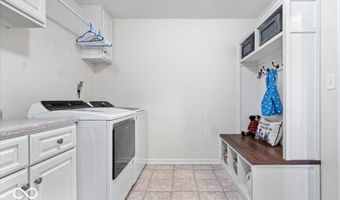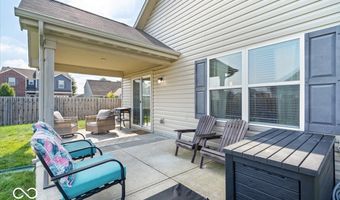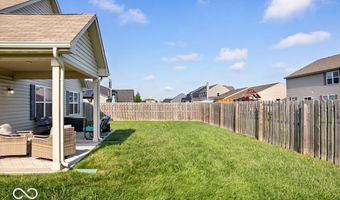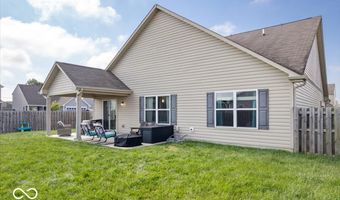892 Coralberry Ln Greenwood, IN 46143
Snapshot
Description
Welcome home Spectacular 3 Bedroom Split Ranch In The Popular Briarstone Neighborhood. "Chestnut C" Floor Plan Built By Arbor Homes, Completed In 2016 Has It All! Raised/Cathedral Ceilings In Kitchen, Nook, Great Rm & Master BR. The Generously Sized Master Suite Is Truly A Retreat With A Large WIC, Master Bath Features Double Sinks, Large Shower/Soaking Tub & Private Commode Closet. The Open Concept Kitchen Is Perfect For Family Gathering And Entertaining! The Large Center Island Features The Kitchen Sink And An Overhang To Gather Around On A Bar Stool. Feel Free To Stock Up With This Walk In Kitchen Pantry. Enjoy BBQ's In The Back Yard With The Large Extended Covered Patio and Full Privacy Fence. Don't Miss This One!
More Details
Features
History
| Date | Event | Price | $/Sqft | Source |
|---|---|---|---|---|
| Listed For Sale | $309,900 | $172 | eXp Realty, LLC |
Expenses
| Category | Value | Frequency |
|---|---|---|
| Home Owner Assessments Fee | $275 | Annually |
Nearby Schools
Middle School Clark Pleasant Intermediate School | 0.6 miles away | 05 - 06 | |
High School Central Nine Career Center | 0.8 miles away | 09 - 12 | |
Middle School Greenwood Middle School | 2 miles away | 06 - 08 |
