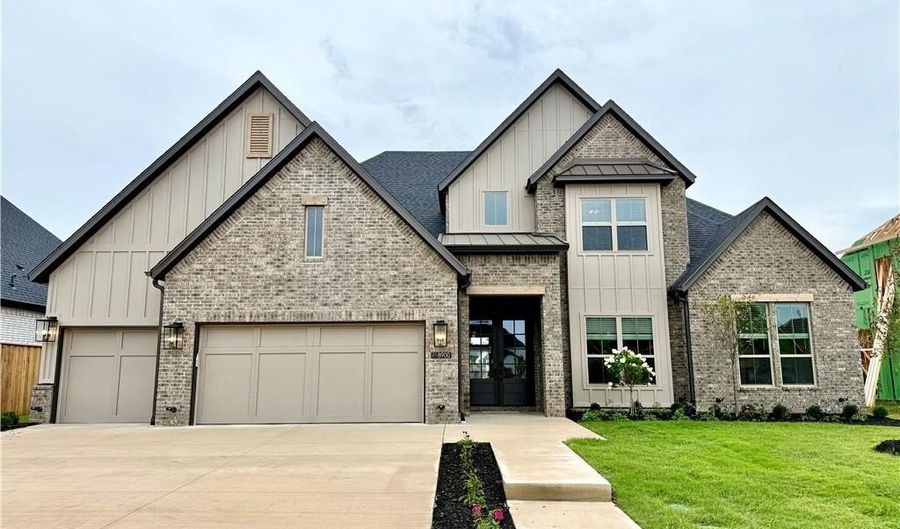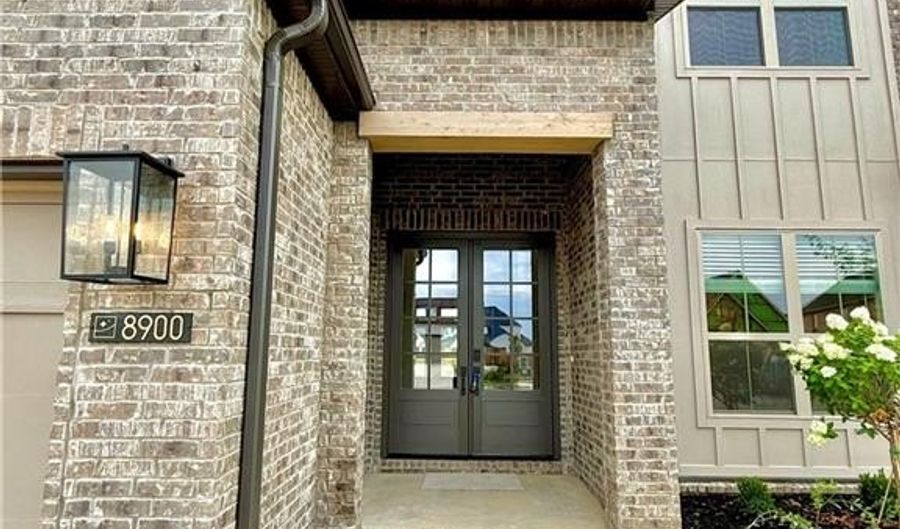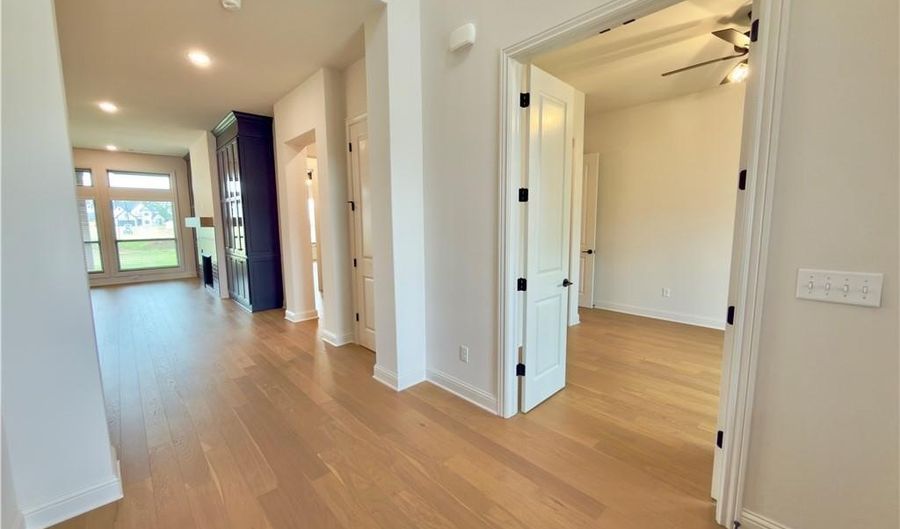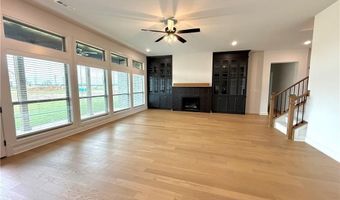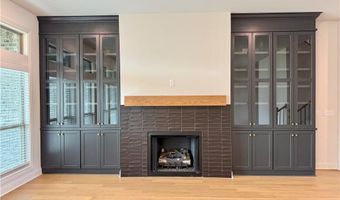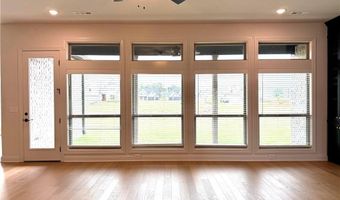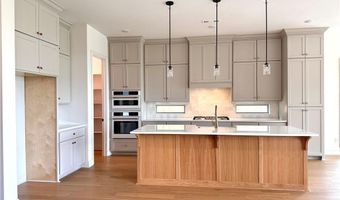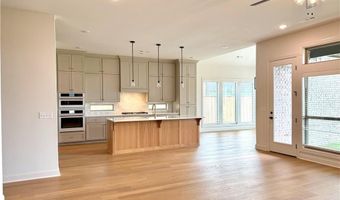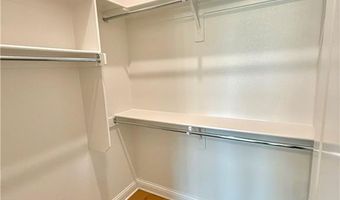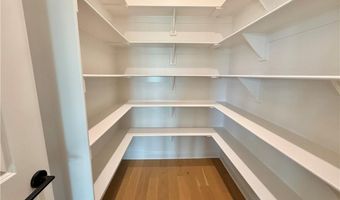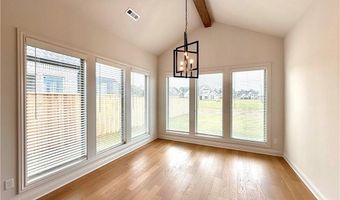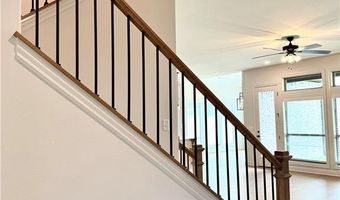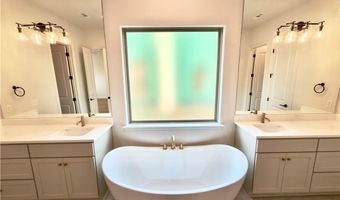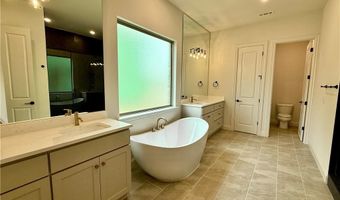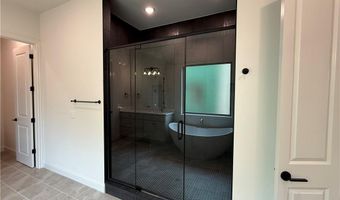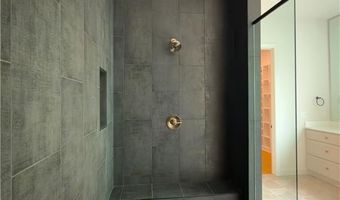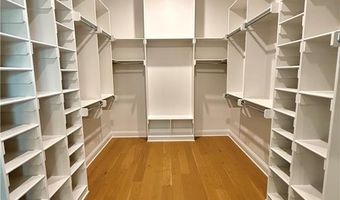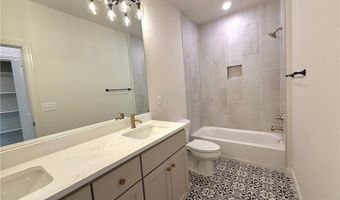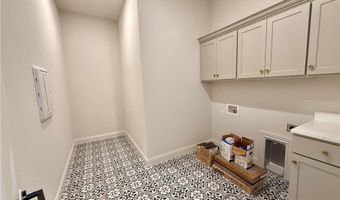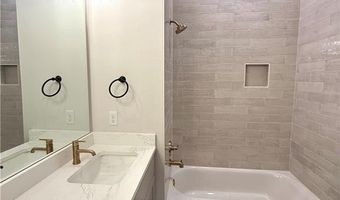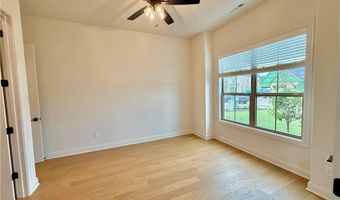8900 W Comet Dr Bentonville, AR 72713
Snapshot
Description
New, never lived in home in Evening Star. Offering luxury, space, and modern design. This spacious 5-bedroom, 3½-bath home delivers over 3,800 sq ft* of sophisticated living. Step inside to soaring ceilings and an open floor plan bathed in natural light through expansive windows. The heart of the home features a gourmet kitchen with quartz counters, energy-efficient appliances, and a generous layout that effortlessly transitions into the family and dining areas. A cozy fireplace anchors the living space, creating warm ambiance for daily life and celebrations alike.
The main level includes a well-appointed primary suite with a spa-inspired bath, dual vanities, and a luxurious walk-in closet. Two additional bedrooms with access to stylish full baths, plus a powder room, complete the functional layout. Upstairs, a loft or bonus living area provides the perfect retreat for movie nights, play, or a secondary gathering space. And with a 3-car garage, parking and storage are never a concern.
More Details
Features
History
| Date | Event | Price | $/Sqft | Source |
|---|---|---|---|---|
| Listed For Sale | $1,172,000 | $305 | Jia Communities Realty LLC |
Nearby Schools
Elementary School Central Park At Morning Star | 1.6 miles away | KG - 04 | |
Middle School Ruth Barker Middle School | 4.4 miles away | 05 - 06 | |
Elementary School Mary Mae Jones Elementary School | 4.7 miles away | KG - 04 |
