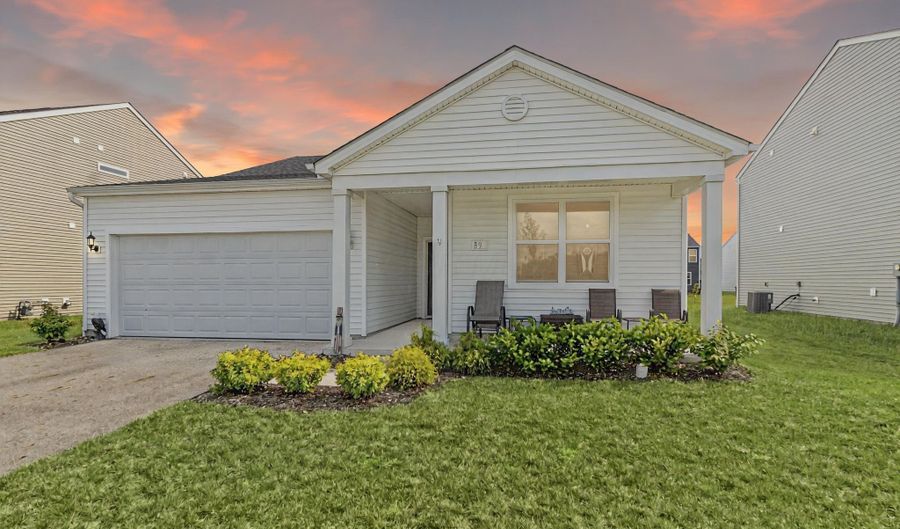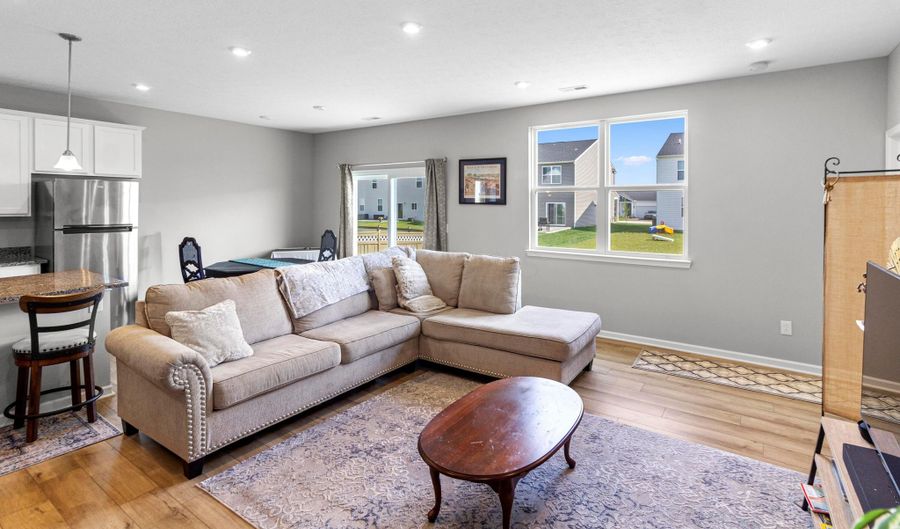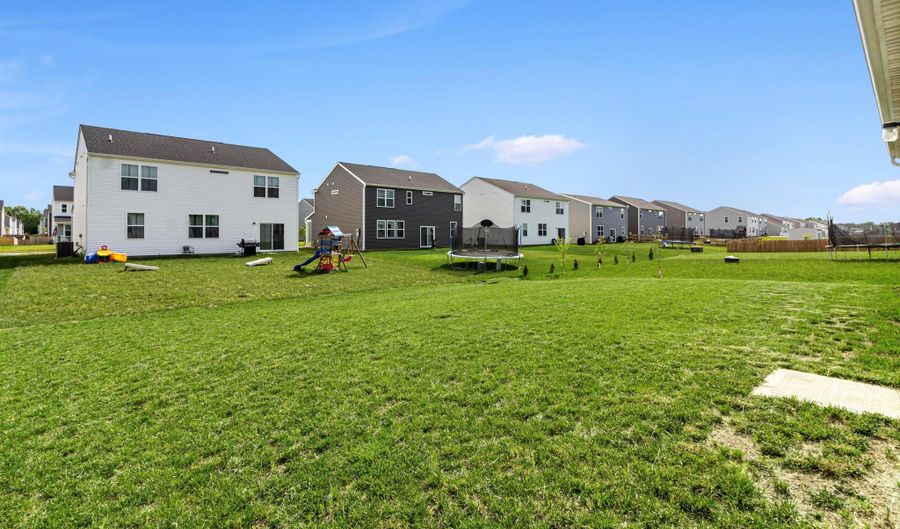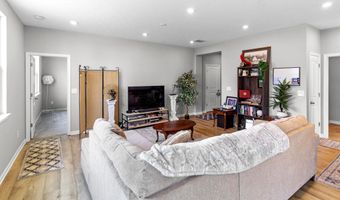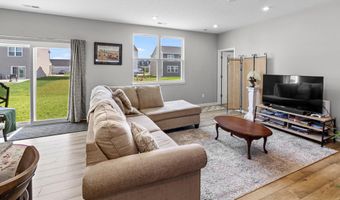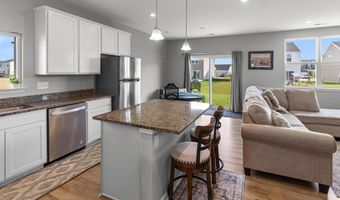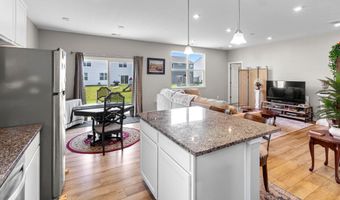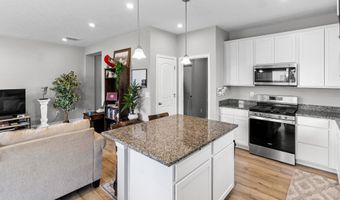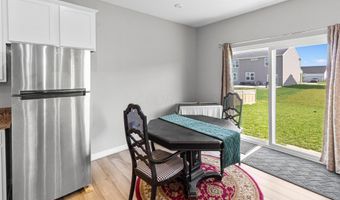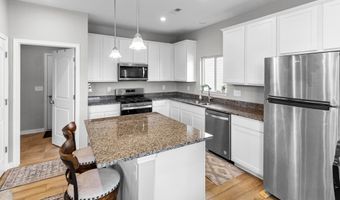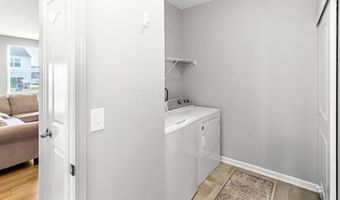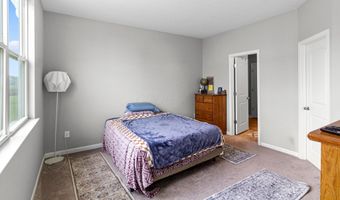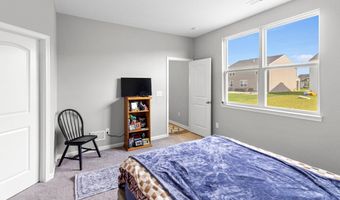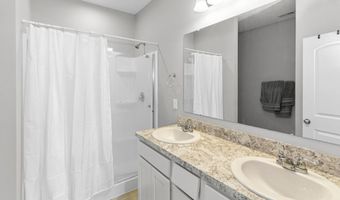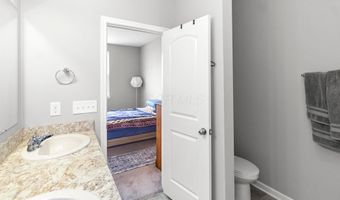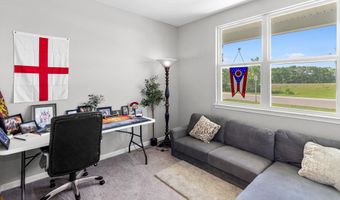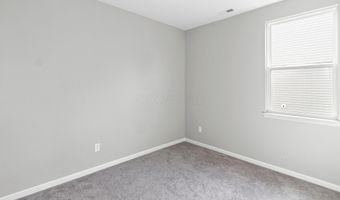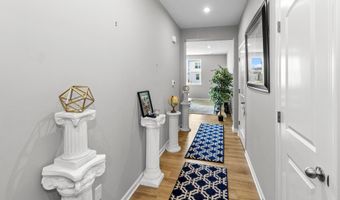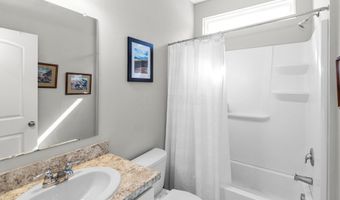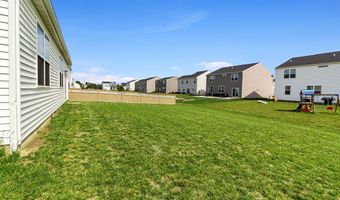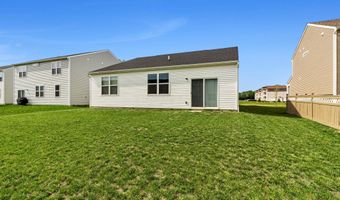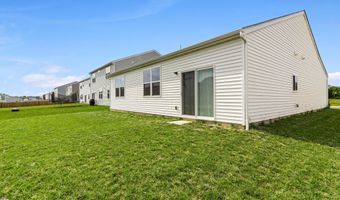89 Hutchison St Ashville, OH 43103
Snapshot
Description
Stunning! Welcome to Bloomfield Hills! Featuring sun-filled rooms, gleaming new flooring & an open, flowing floor plan w. soaring ceilings! Beautifully appointed kitchen boasts upgraded white shaker cabinetry, sparkling granite countertops, stainless appliances including, gas range, & large island w. seating & elegant pendant lighting! Owner's retreat is complete w. XL walk-in closet, private en-suite bath w. spacious walk-in shower & his/her sinks. Thoughtfully designed layout w. eating area off the kitchen, airy great room perfect for gatherings & convenient 1st floor laundry room. Extended 2-car garage offers bonus storage space. You'll love the relaxing community pool, charming rural atmosphere, and elementary school all within walking distance plus easy access to city conveniences. Clean lines, well-appointed finishes & a fantastic location, your options for entertainment, food & shopping are endless nearby while keeping the peace & quiet at home!
More Details
Features
History
| Date | Event | Price | $/Sqft | Source |
|---|---|---|---|---|
| Price Changed | $317,000 -2.13% | $224 | Sell For One Percent | |
| Price Changed | $323,900 -1.82% | $229 | Sell For One Percent | |
| Price Changed | $329,900 -1.49% | $233 | Sell For One Percent | |
| Price Changed | $334,900 -1.5% | $237 | Sell For One Percent | |
| Listed For Sale | $339,998 | $240 | Sell For One Percent |
Expenses
| Category | Value | Frequency |
|---|---|---|
| Home Owner Assessments Fee | $65 | Monthly |
Taxes
| Year | Annual Amount | Description |
|---|---|---|
| 2024 | $3,349 |
Nearby Schools
Elementary School Ashville Elementary School | 2.7 miles away | PK - 05 | |
High School Teays Valley High School | 3 miles away | 09 - 12 | |
Middle School Teays Valley Middle School | 3 miles away | 06 - 08 |
