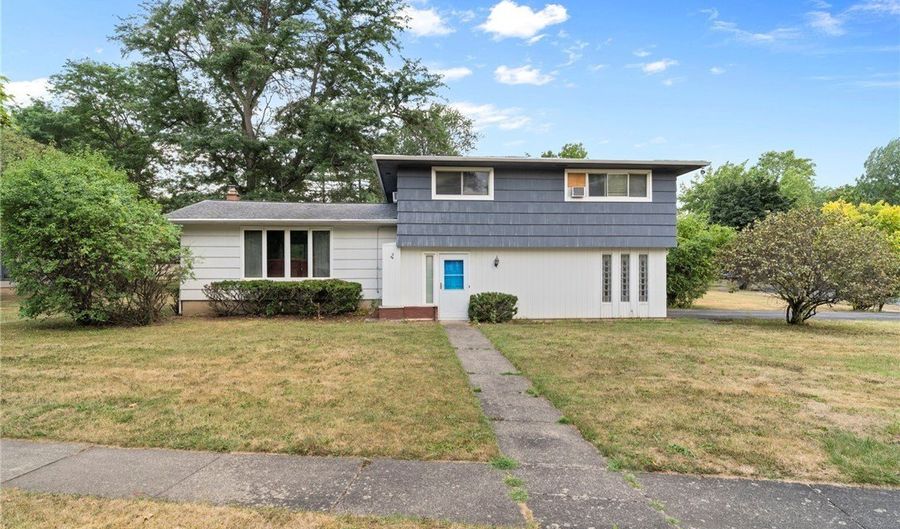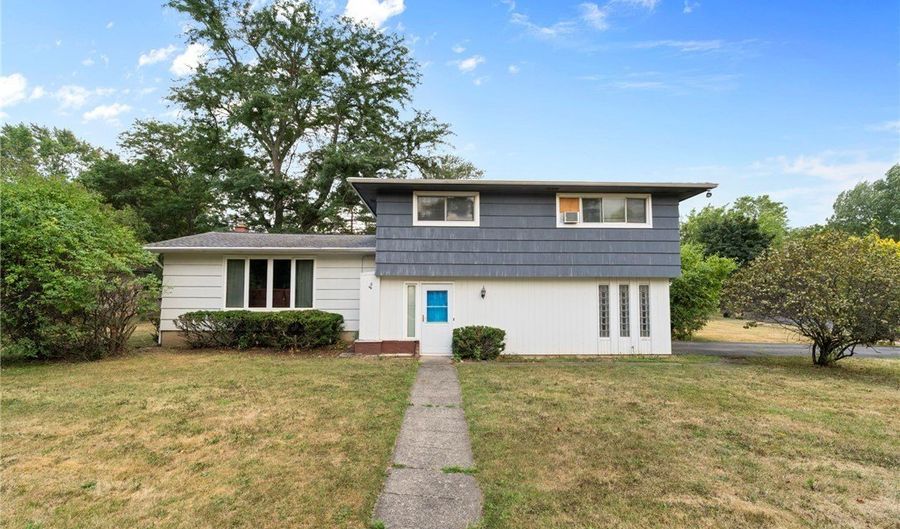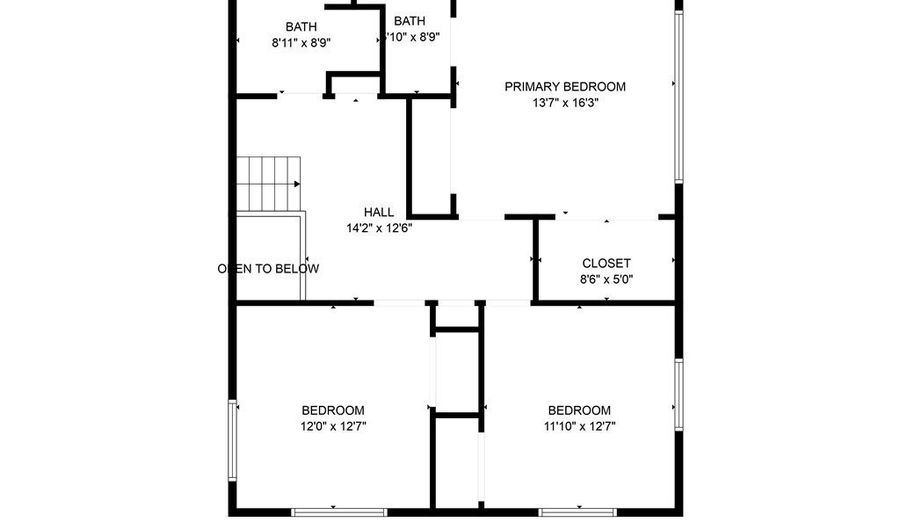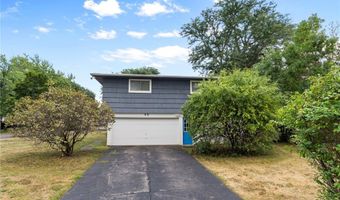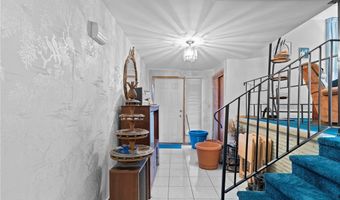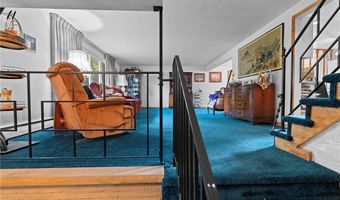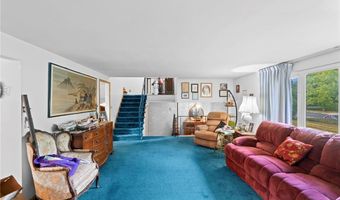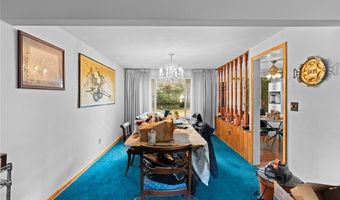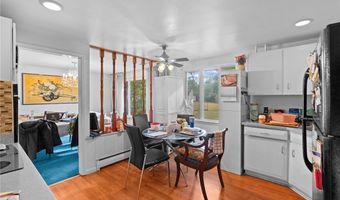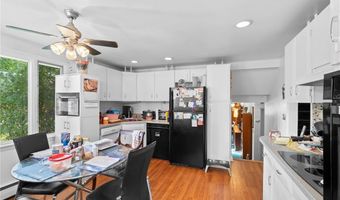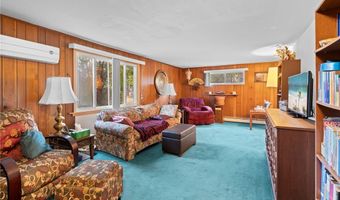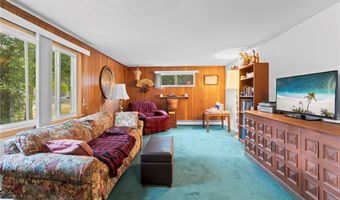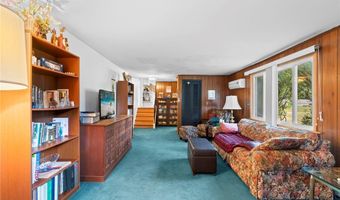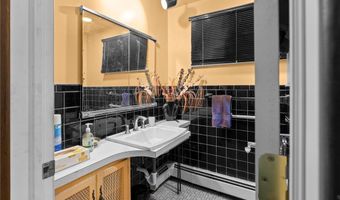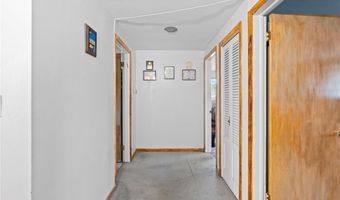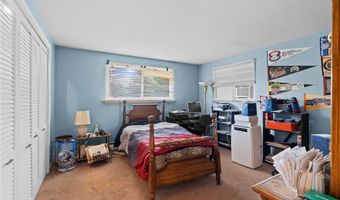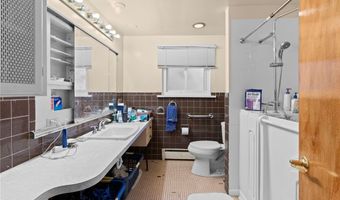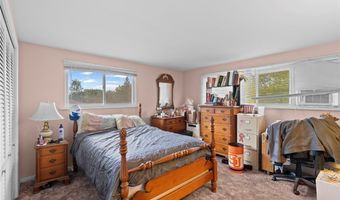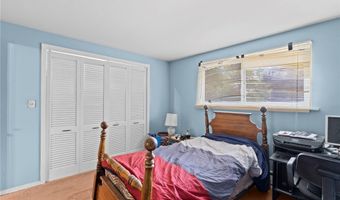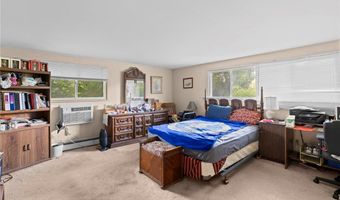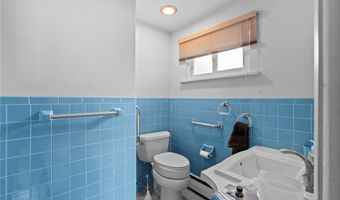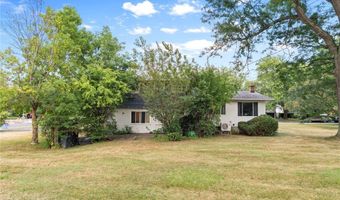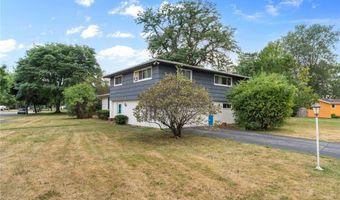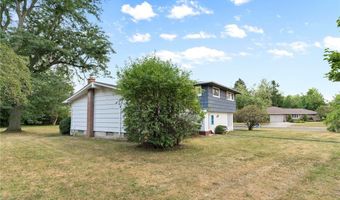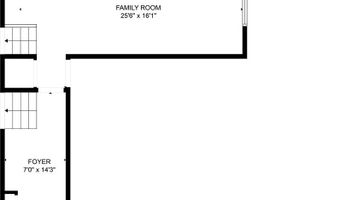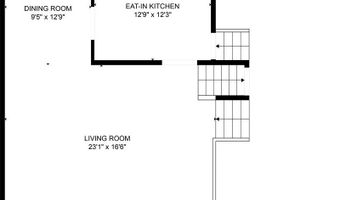89 Devon Ln Amherst, NY 14221
Snapshot
Description
Let's move you in...to this great mid-century modern home in a prime location! Situated in the North Forest neighborhood, and minutes away from the highway and all the shops, restaurants, and parks the Village of Williamsville has to offer! This home is ready for you to update to your liking, with a fantastic split-level floor plan. Enter the foyer, with a cozy family room and powder room, perfect for entertaining. Up a couple steps will take you to the large living room, with a big picture window looking out to the street. The dining area is large enough for a formal table, and the kitchen is currently being used as an eat-in for more casual meals. Upstairs, is the full bathroom and all three bedrooms, including the primary and en suite bathroom. Outside, your home is situated on a large corner lot, with endless possibilities to make it your own backyard oasis. The 2 car attached garage gives convenient entry. Showings begin at the 1st open house Wednesday 8/20 from 4-6. Additional open houses are Saturday 8/23 & Sunday 8/25 from 11-1. Negotiations begin Tuesday 8/26 at 3pm.
More Details
Features
History
| Date | Event | Price | $/Sqft | Source |
|---|---|---|---|---|
| Listed For Sale | $350,000 | $162 | Keller Williams Realty WNY |
Taxes
| Year | Annual Amount | Description |
|---|---|---|
| $7,335 |
Nearby Schools
Elementary School Smallwood Drive School | 0.3 miles away | KG - 05 | |
Elementary School Maplemere Elementary School | 1.1 miles away | PK - 05 | |
High School Amherst Central High School | 1.3 miles away | 09 - 12 |
