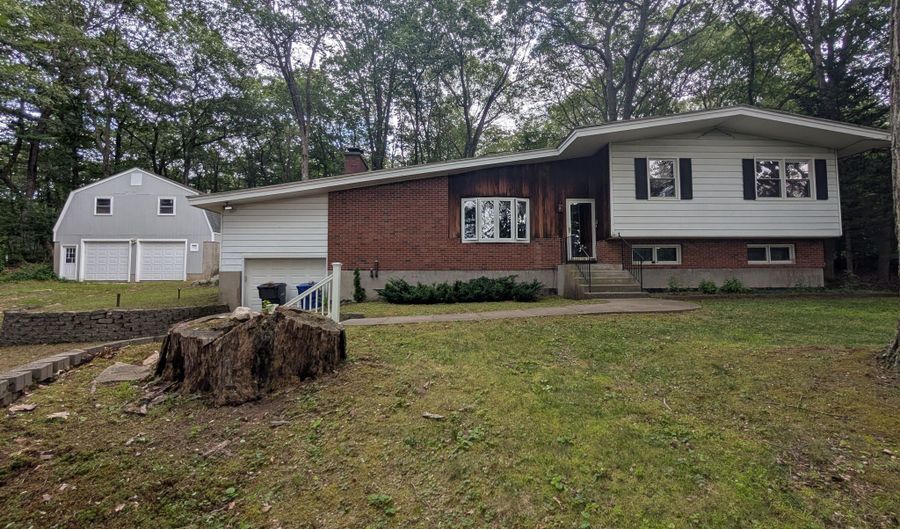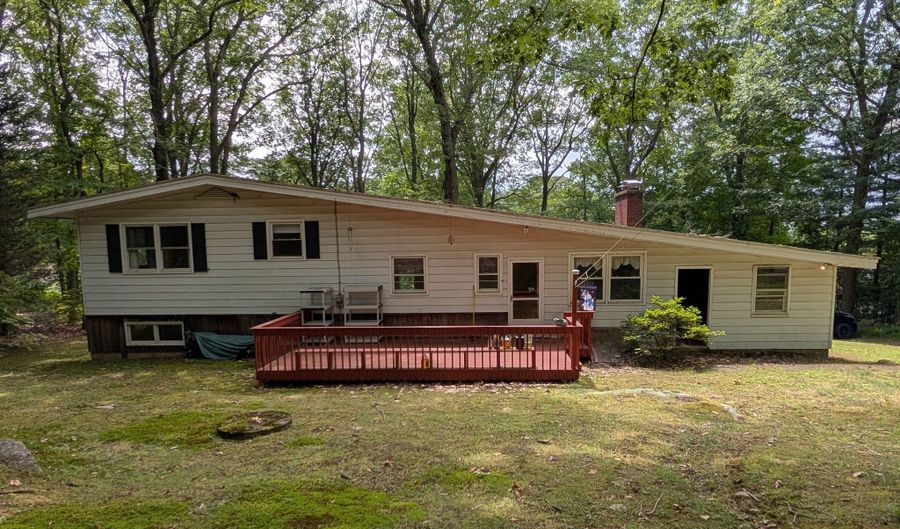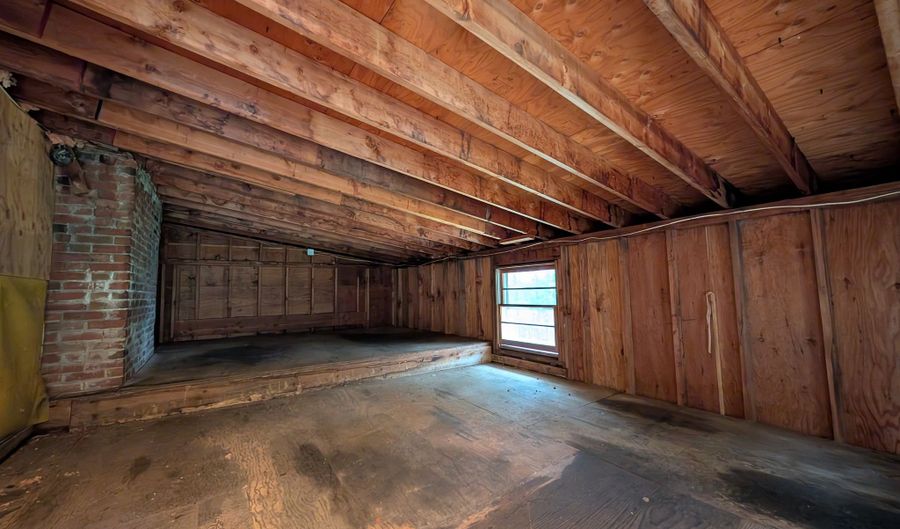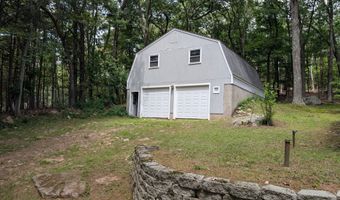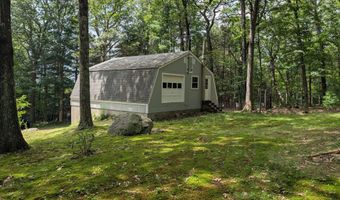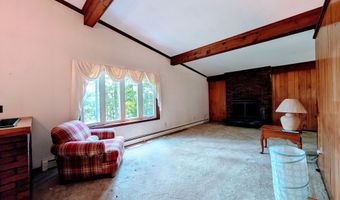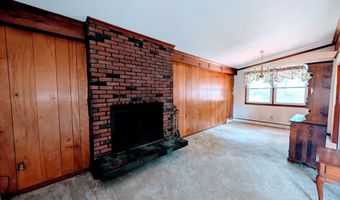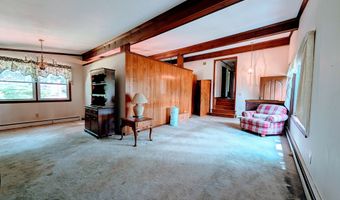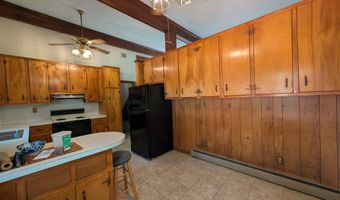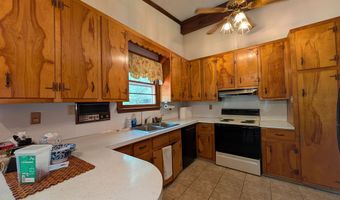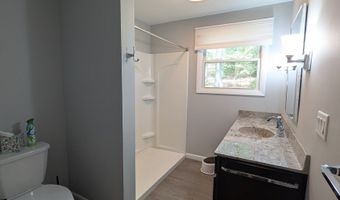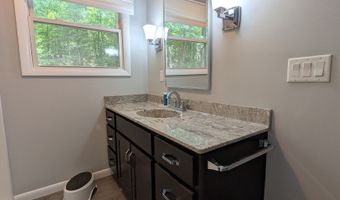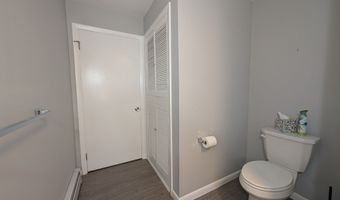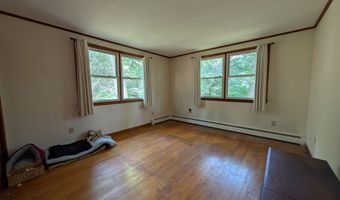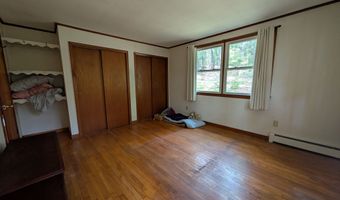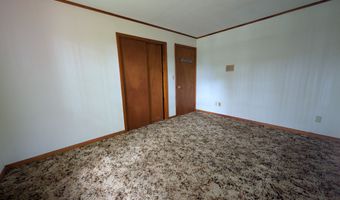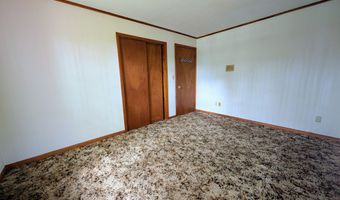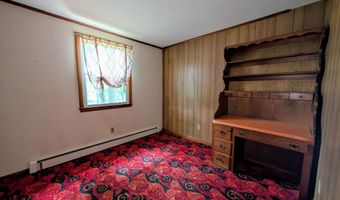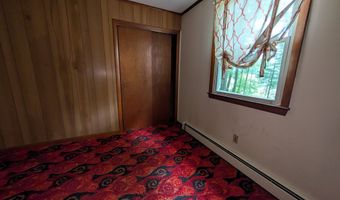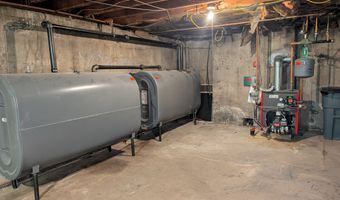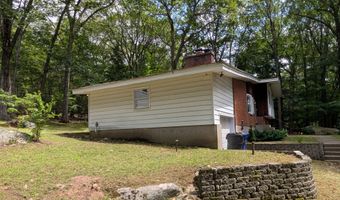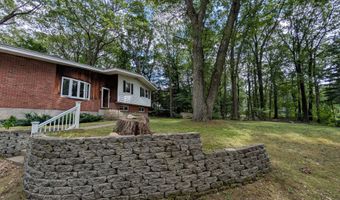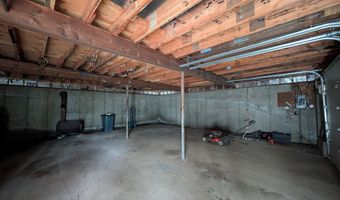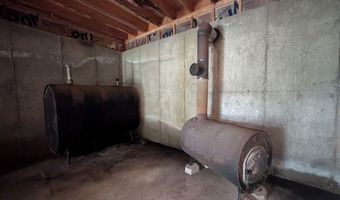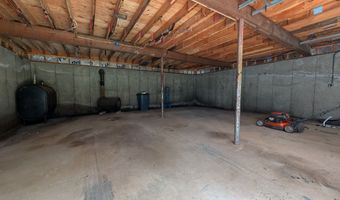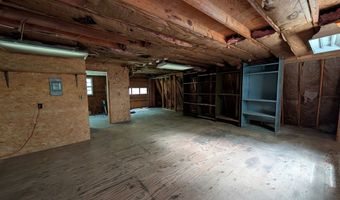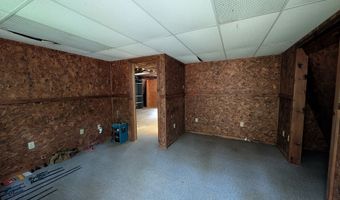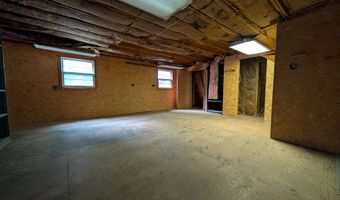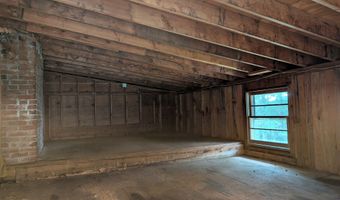89 Cidermill Rd Bolton, CT 06043
Snapshot
Description
First Time on the Market! Charming 1968 Split-Level on 1.16 Acres with Expansive Workshops & Farm Potential Proudly offered for the first time, this well-maintained 1968 split-level home sits on 1.16 acres of open, usable farmland-ideal for anyone seeking space, privacy, and flexibility. Inside, you'll find hardwood floors throughout- even under the carpets, 3 comfortable bedrooms, and a beautifully remodeled full bathroom that blends modern updates with timeless charm. The heart of the home is the kitchen, featuring custom-built wooden cabinets handcrafted by a master craftsman-offering exceptional quality, character, and storage. Just off the dining area, a large sliding glass door opens to a spacious backyard deck, perfect for entertaining and enjoying peaceful outdoor living. The inviting living room includes a cozy fireplace, creating a warm, welcoming space to gather. Downstairs, the basement impresses with extra-tall ceilings, providing ample potential for finishing into a recreation room, home gym, or studio. Recent mechanical updates include two oil tanks under 2 years old and a furnace less than 15 years old, ensuring year-round efficiency and comfort. A dream setup for hobbyists or small business owners, the property includes an attached 1-car garage with a workshop above, plus a detached oversized 2-car heated garage featuring high ceilings, a large workshop area, and multiple extra rooms for storage, creative projects, or expansion.
More Details
Features
History
| Date | Event | Price | $/Sqft | Source |
|---|---|---|---|---|
| Price Changed | $379,000 -5.23% | $282 | CR Premier Properties | |
| Listed For Sale | $399,900 | $298 | CR Premier Properties |
