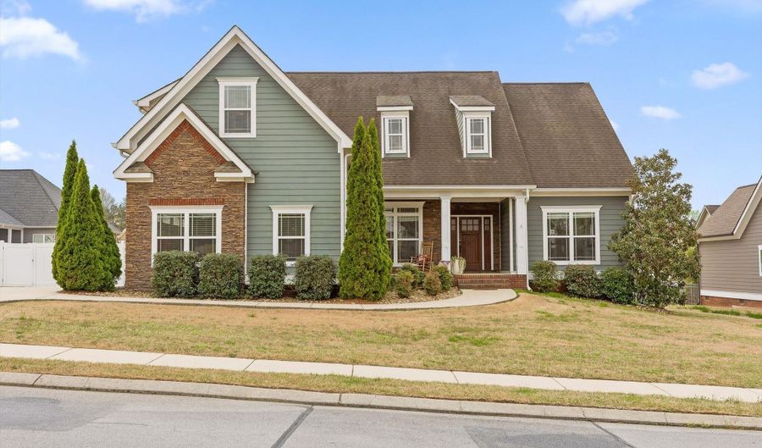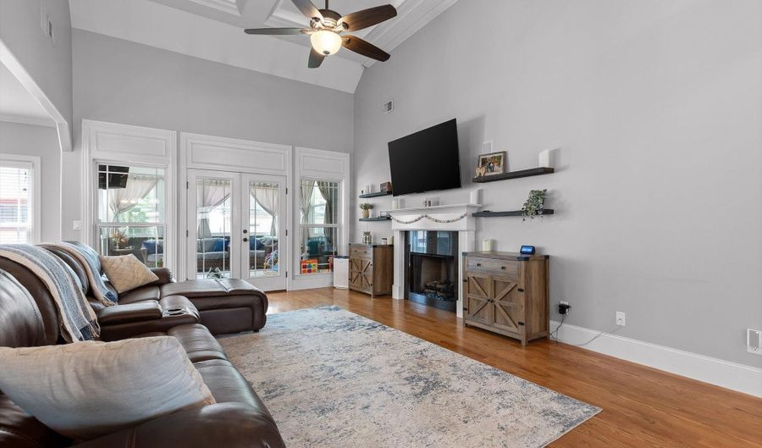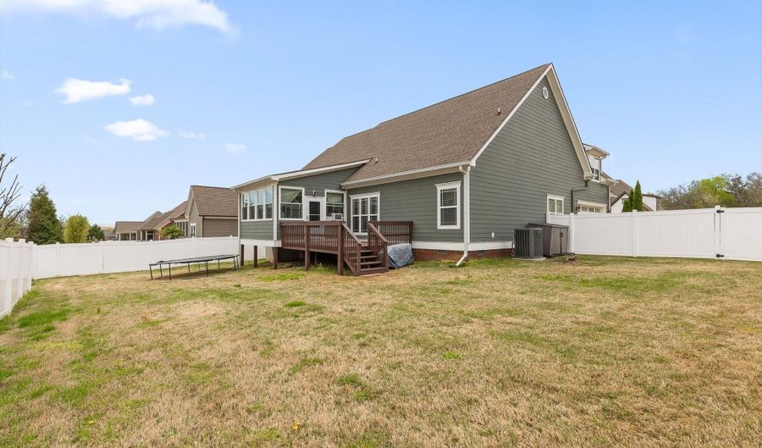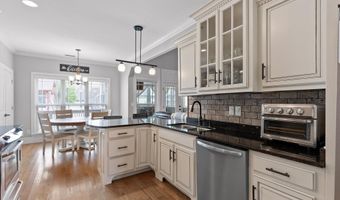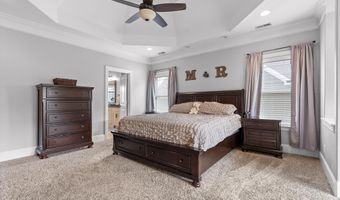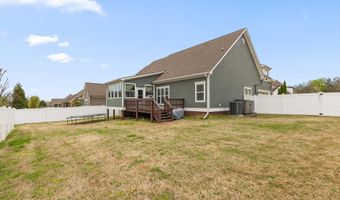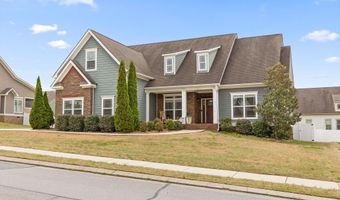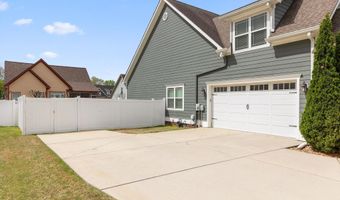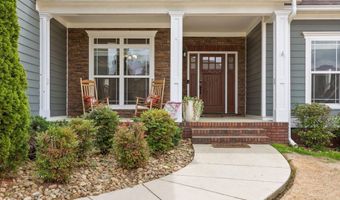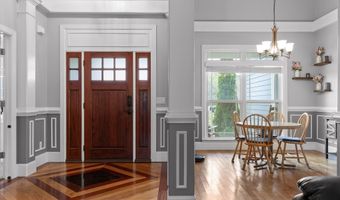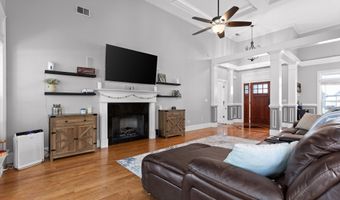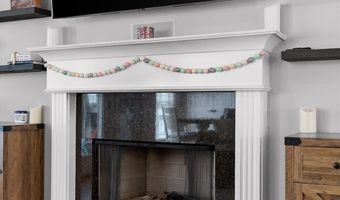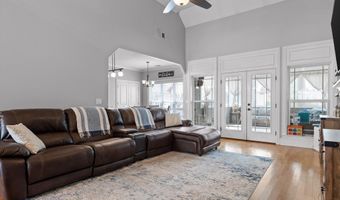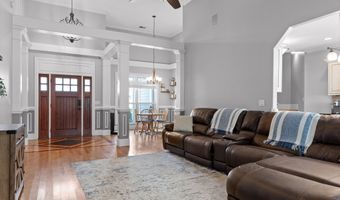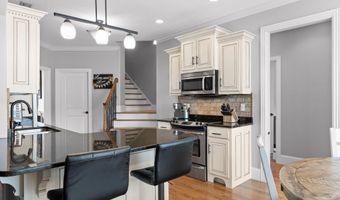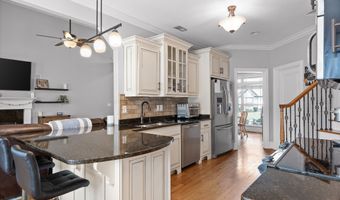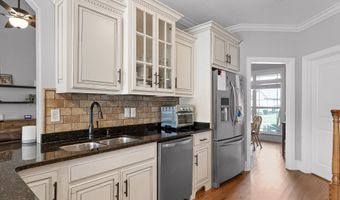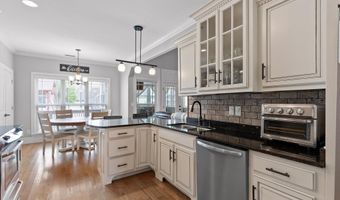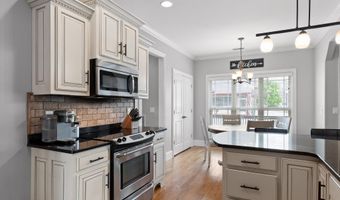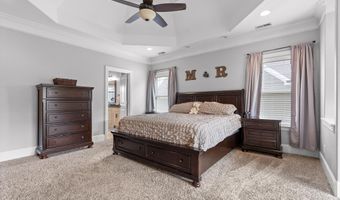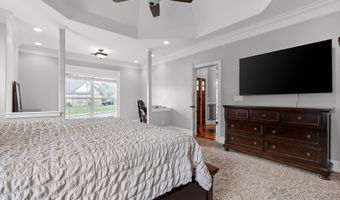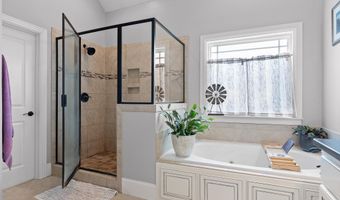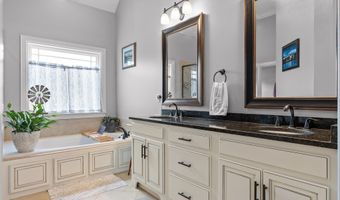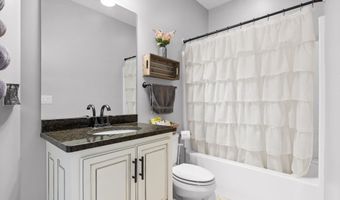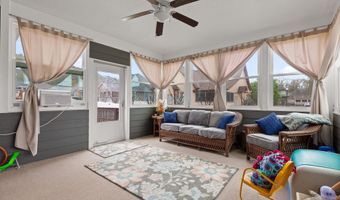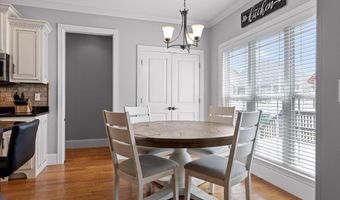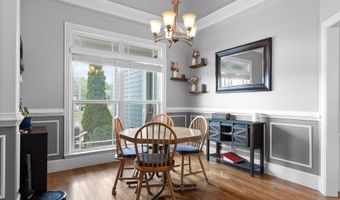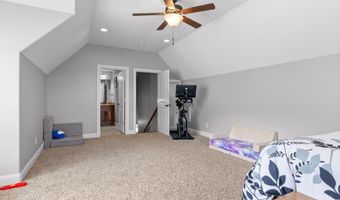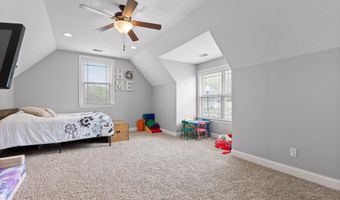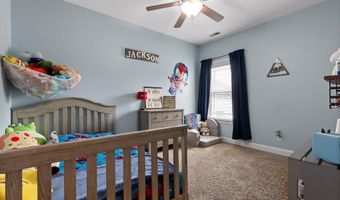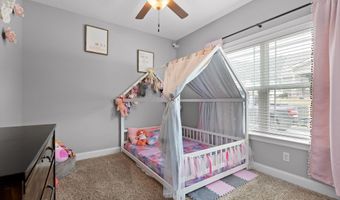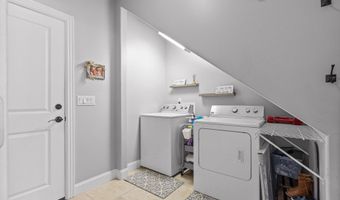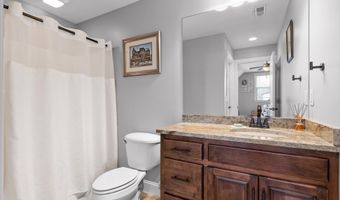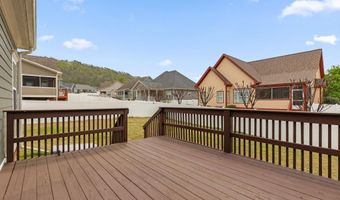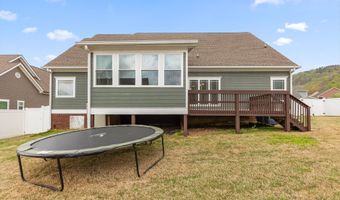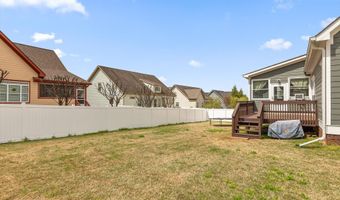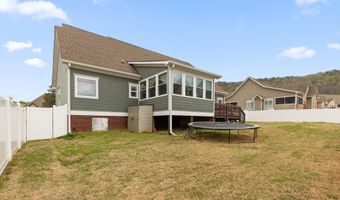8898 Seven Lakes Dr Ooltewah, TN 37363
Snapshot
Description
Nestled in the sought-after Seven Lakes community, this beautifully crafted home combines elegance, comfort, and convenience. With brick, stone, and Hardie board siding, its curb appeal is undeniable.
Step inside to discover a bright, open-concept living space where the kitchen flows seamlessly into the dining and living areas-perfect for entertaining. The kitchen boasts granite countertops, stainless steel appliances, and ample cabinetry to inspire your inner chef.
The spacious main-level master suite is a private retreat, featuring a cozy sitting area, a spa-like bath with a jetted tub and separate tiled shower, and an oversized walk-in closet. Two additional bedrooms and two full bathrooms complete the main level, offering flexibility for family and guests. Upstairs, a generous fourth bedroom doubles as a bonus space-ideal for a home office, media room, or gym.
Step outside to your 14'x16' screened-in porch or fire up the grill on the 12'x12' deck, already equipped with a gas line-the perfect setup for outdoor living.
Beyond your backyard, enjoy community perks like a clubhouse, pool, and sidewalks, all within minutes of I-75, shopping, and dining.
This is more than just a house-it's a lifestyle. Come see for yourself!
More Details
Features
History
| Date | Event | Price | $/Sqft | Source |
|---|---|---|---|---|
| Listed For Sale | $515,000 | $221 | Berkshire Hathaway J Douglas Properties |
Expenses
| Category | Value | Frequency |
|---|---|---|
| Home Owner Assessments Fee | $195 | Quarterly |
Taxes
| Year | Annual Amount | Description |
|---|---|---|
| $1,973 |
Nearby Schools
High School Hamilton County High School | 3.1 miles away | 11 - 12 | |
Elementary School Snow Hill Elementary School | 3.1 miles away | PK - 05 | |
High School Ooltewah High School | 3.6 miles away | 08 - 12 |
