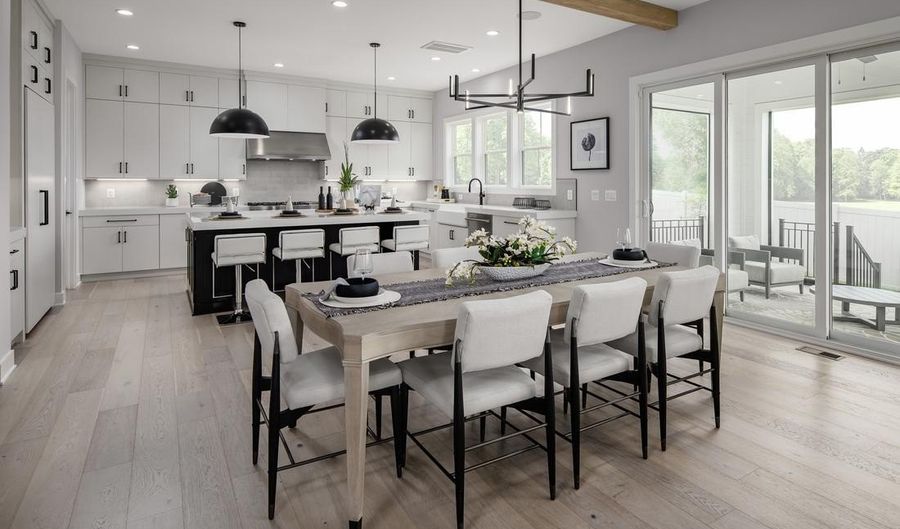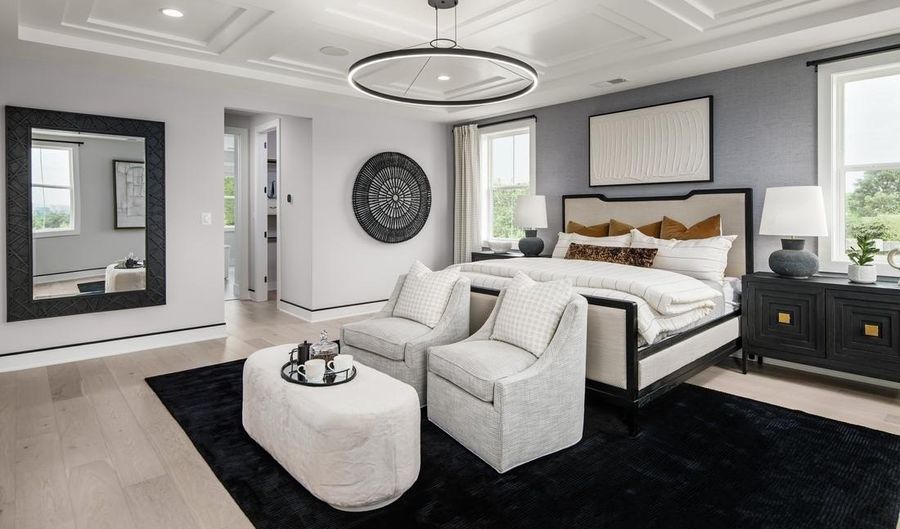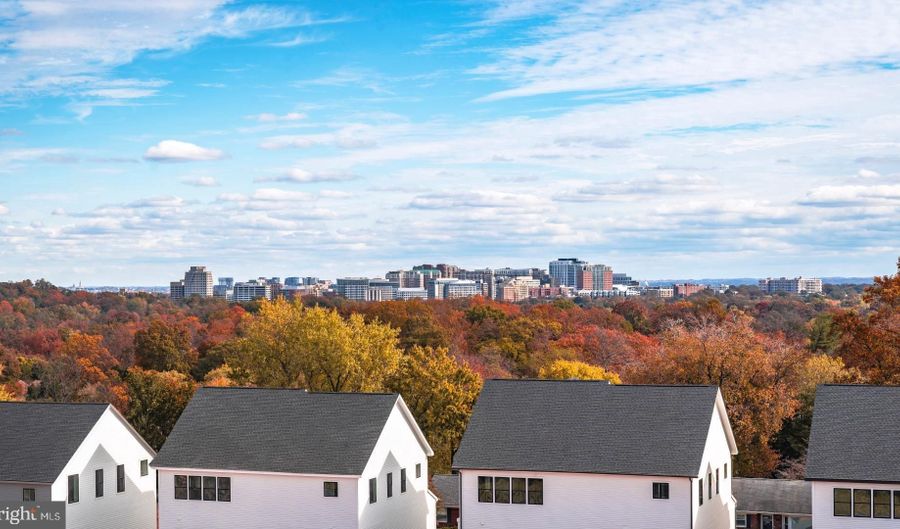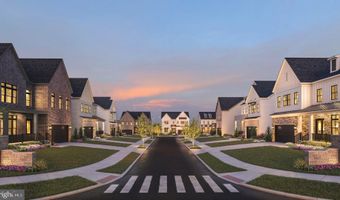889 N. MANCHESTER St Arlington, VA 22205
Snapshot
Description
The Grove at Dominion Hills is Toll Brothers boutique single family home community in highly desired Arlington, VA. This 6 bedrooms, 6 bathrooms, 2 car garage home with main floor bedroom/full bath, is a summer 2026 move-in home. It perfectly fits your lifestyle with premium finishes in the kitchen including Jenn Air stainless steel appliances and a large island perfect for entertaining. The designer curated finished are high end and make this home feel unique. The open-concept kitchen flows effortlessly into the great room and casual dining room, making this floor plan ideal for the way you live. This home design has it all, enter through your front door into a grand, light filled foyer with soaring 10’ ceilings, and a private office or main floor bedroom– ideal for work from home, playroom, craft room or den! As you make your way into this 4,570 sq ft home, cozy up in the great room with the gas fireplace, located just off your casual dining area, enjoy summer evenings entertaining your friends. On the second floor a relaxing primary bedroom with en-suite bathroom with separate vanities, large linen closet, freestanding Kohler soaking tub, and walk-in shower. On this same level you have three additional generous sized bedrooms, with walk-in closets and full baths. This level is also complete with a laundry room boasting a utility sink. The finished lower level has a generous rec room, wet bar rough in, bedroom and full bath, all for your convenience and a great place for guest to feel comfortable. Give us a call to schedule your appointment today, you will not want to miss out on this home!
More Details
Features
History
| Date | Event | Price | $/Sqft | Source |
|---|---|---|---|---|
| Listed For Sale | $1,980,000 | $443 | Toll Brothers Real Estate Inc. |
Expenses
| Category | Value | Frequency |
|---|---|---|
| Home Owner Assessments Fee | $87 | Monthly |
Taxes
| Year | Annual Amount | Description |
|---|---|---|
| $0 |
Nearby Schools
Elementary School Mckinley Elementary | 0.2 miles away | PK - 05 | |
Middle School Swanson Middle | 0.6 miles away | 06 - 08 | |
Elementary School Ashlawn Elementary | 0.6 miles away | PK - 05 |












