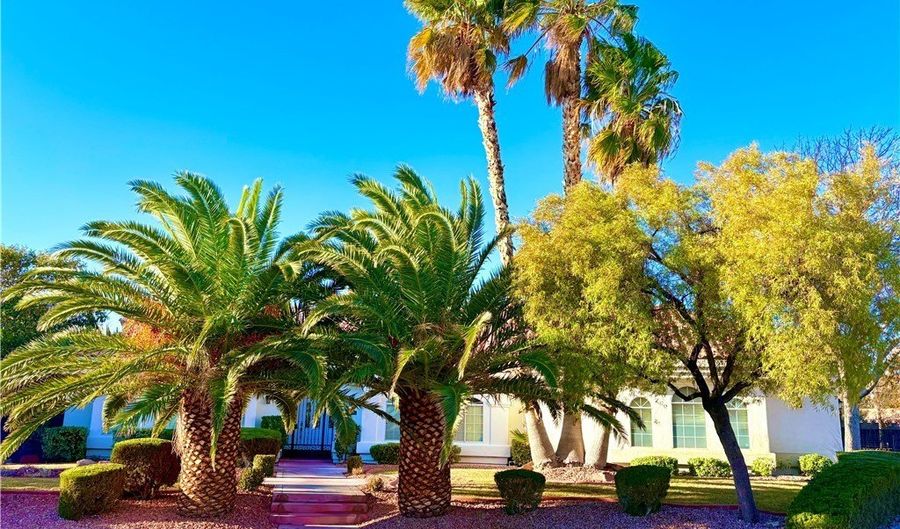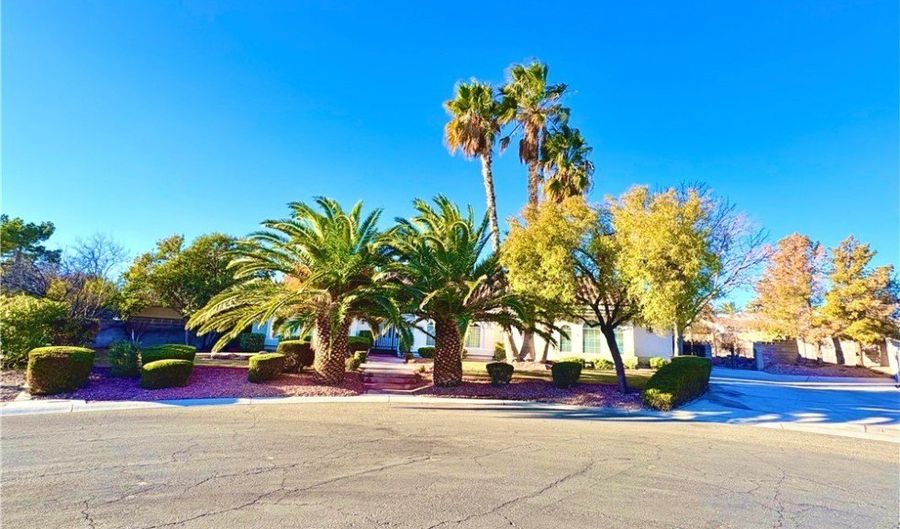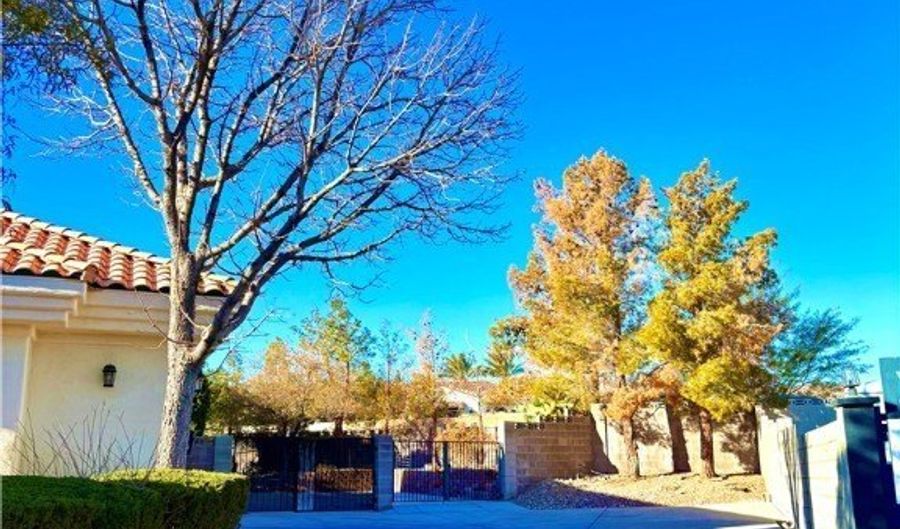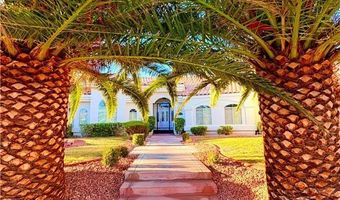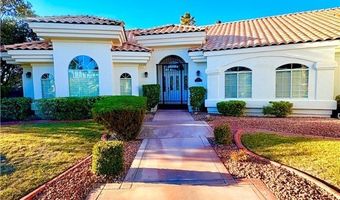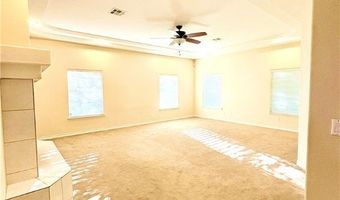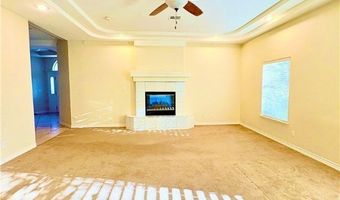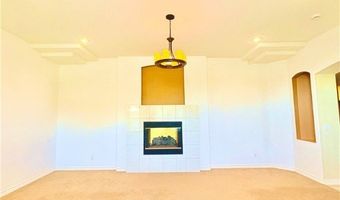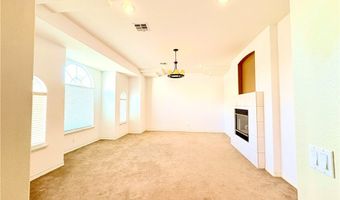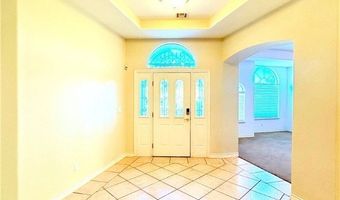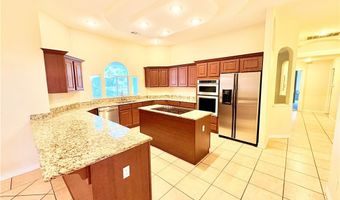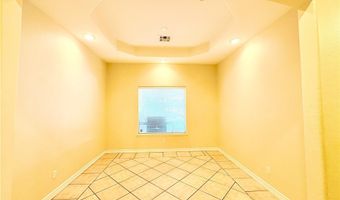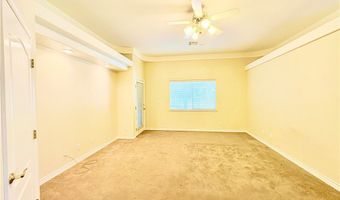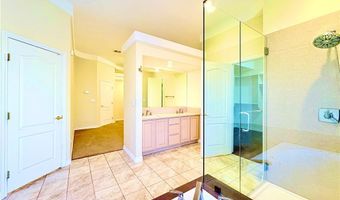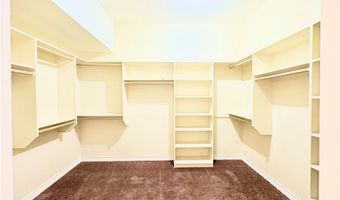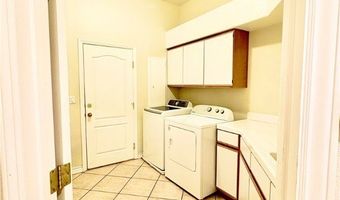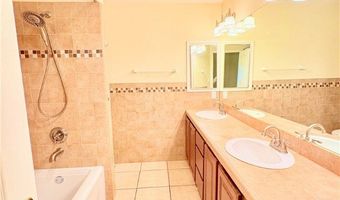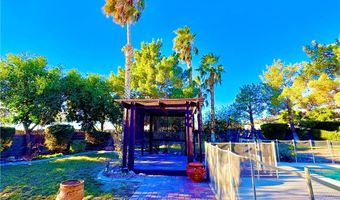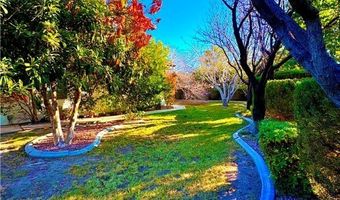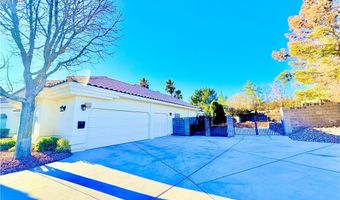8887 Tierney Ct Las Vegas, NV 89149
Snapshot
Description
This stunning single-story home in a non-HOA community in Northwest Las Vegas offers 3,067 sqft of well-designed living space on a half-acre estate. Featuring 4 bedrooms, 3 bathrooms, a den, formal living and family rooms, a 3-car garage, and RV parking, this property is ideal for relaxing and entertaining.
The open floor plan boasts high ceilings, a chef’s kitchen with granite countertops, stainless steel appliances, and an island cooktop, plus two inviting living spaces with fireplaces. The primary suite is a private retreat with a custom walk-in closet, jetted tub, dual sinks, and backyard access. Additional bedrooms include a flexible fourth room with French doors for use as an office.
The park-like backyard offers a pool, spa, gazebo, mature landscaping, fruit trees, and a covered patio—perfect for gatherings. A gated front entry, side garage, and RV parking add functionality. Close to the 215, shopping, and dining, this move-in-ready home combines elegance and comfort.
More Details
Features
History
| Date | Event | Price | $/Sqft | Source |
|---|---|---|---|---|
| Listed For Rent | $4,000 | $1 | Las Vegas Realty Group |
Expenses
| Category | Value | Frequency |
|---|---|---|
| Security Deposit | $4,000 | Once |
