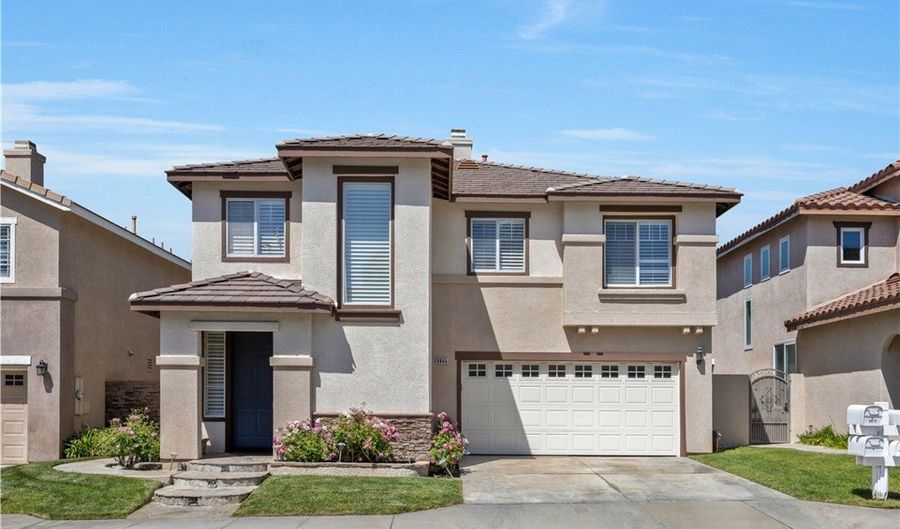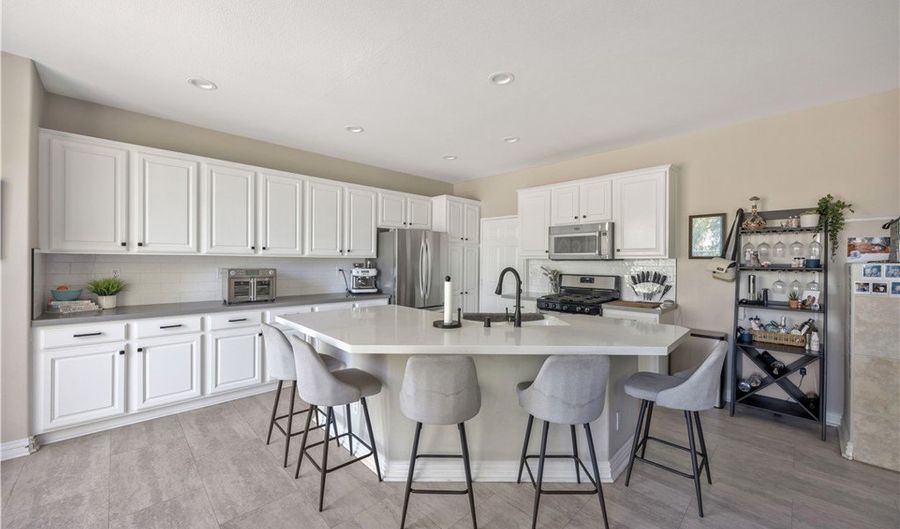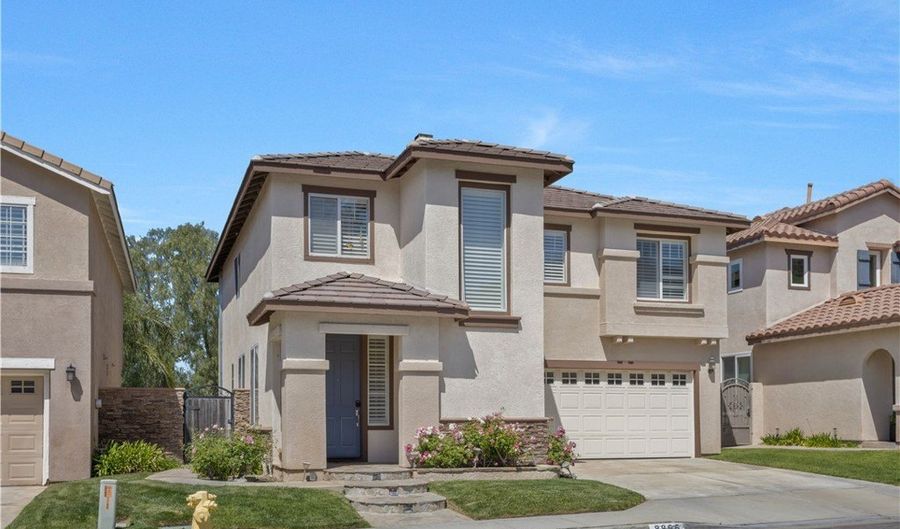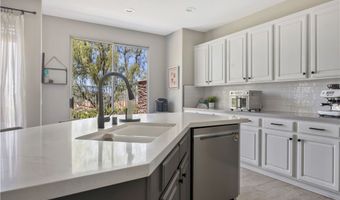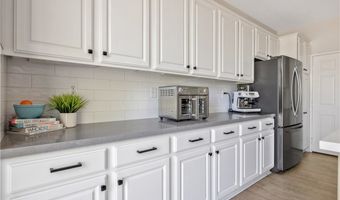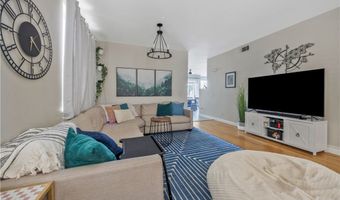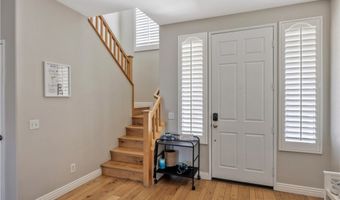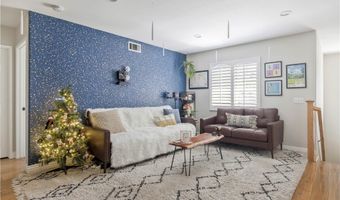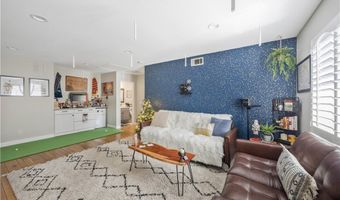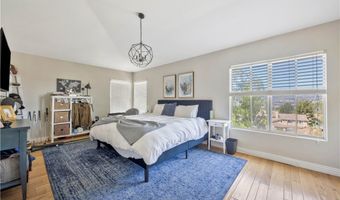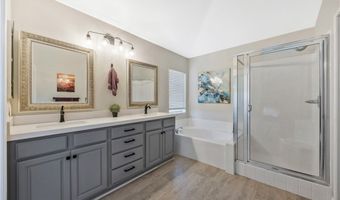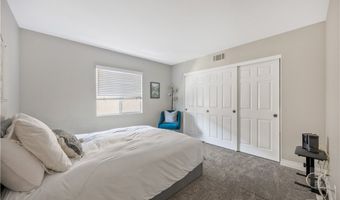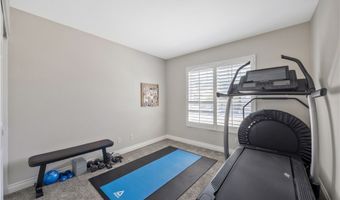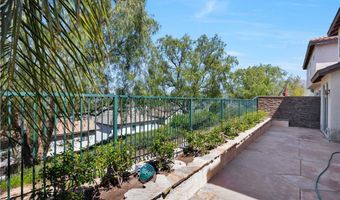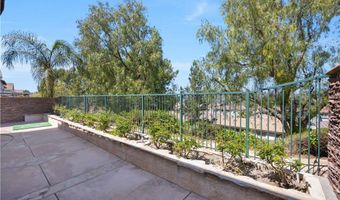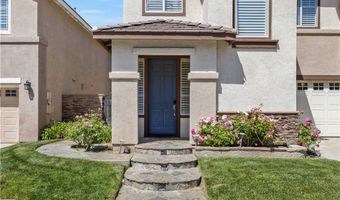8865 E Wiley Way Anaheim, CA 92808
Snapshot
Description
Wonderful opportunity to live in the highly sought-after Anaheim Hills community! This spacious 5-bedroom, 3-bathroom home offers stunning mountain views and an ideal location with easy access to dining, shopping, and entertainment. Outdoor enthusiasts will love the community amenities, including a tot lot and nearby walking and hiking trails. Enjoy a short drive to Ronald Reagan Park and convenient commuting options with close proximity to major freeways and toll roads.
Step inside to an open and inviting floor plan featuring an updated kitchen with quartz countertops, large island, abundant cabinet and storage space, stainless steel appliances, and custom light fixtures. The main floor includes a bedroom and a 3/4 bathroom—perfect for guests or multi-generational living.
Upstairs, you'll find a spacious loft with built-in shelving, an ideal space for a coffee bar complete with a mini refrigerator. The remaining four bedrooms are located upstairs, including the primary suite with high ceilings, a walk-in closet, and an en-suite bathroom featuring dual sink vanities with quartz countertops, a walk-in shower, and a separate soaking tub. Enjoy peaceful hill views from the comfort of your bedroom.
Pets will be considered, making this the perfect place for the whole family—including your furry friends!
Don’t miss out on this exceptional home—call today to schedule your showing!
More Details
Features
History
| Date | Event | Price | $/Sqft | Source |
|---|---|---|---|---|
| Listed For Rent | $5,200 | $2 | First Team Real Estate |
Expenses
| Category | Value | Frequency |
|---|---|---|
| Security Deposit | $5,200 | |
| Pet Deposit | $1,000 | |
| Key Deposit | $250 |
Nearby Schools
Elementary School Running Springs Elementary | 0.3 miles away | KG - 06 | |
Elementary School Canyon Rim Elementary | 1.2 miles away | KG - 06 | |
Middle School El Rancho Charter | 2.6 miles away | 07 - 08 |
