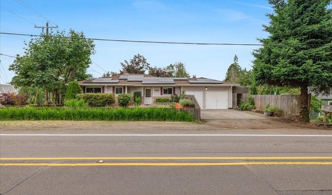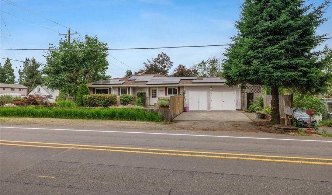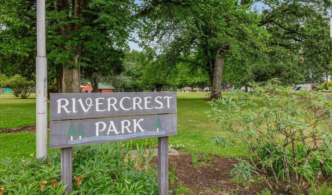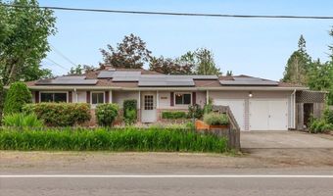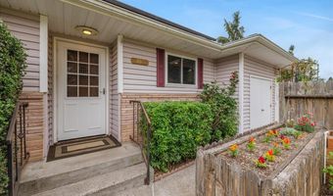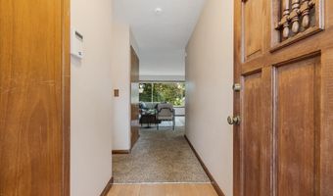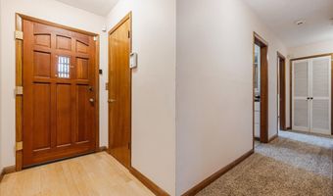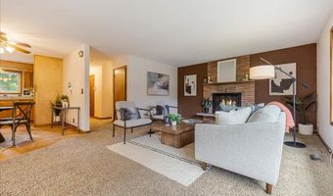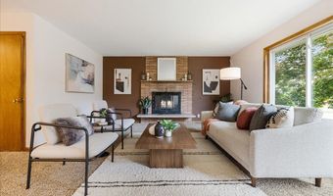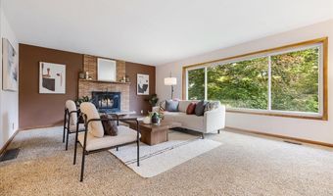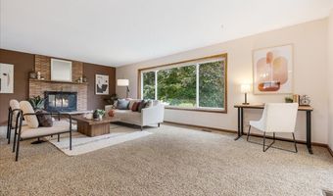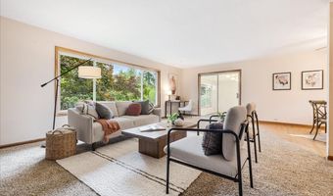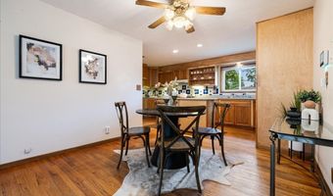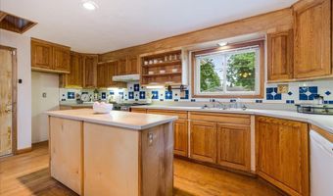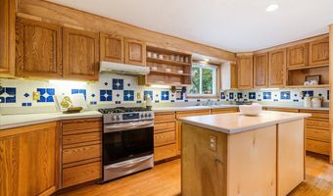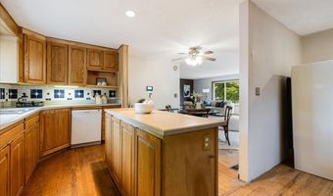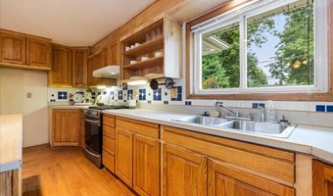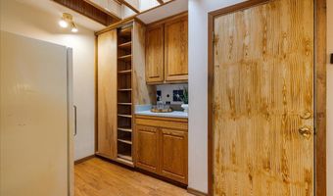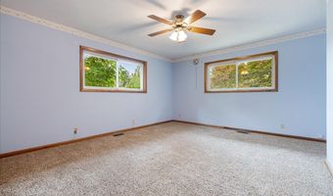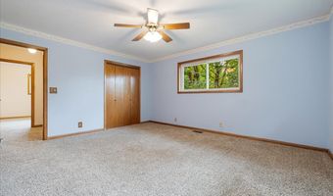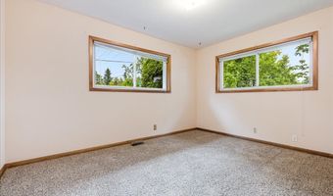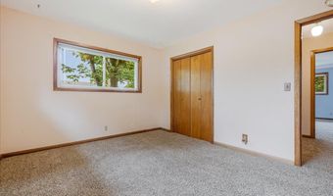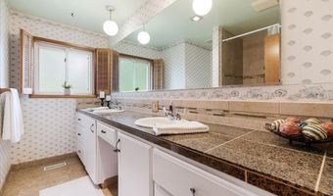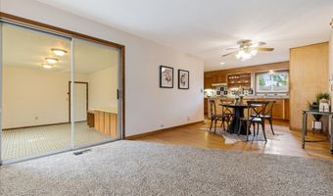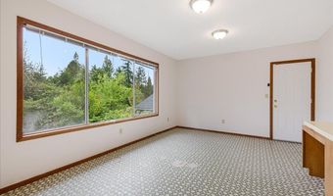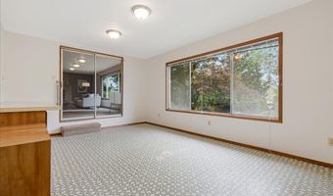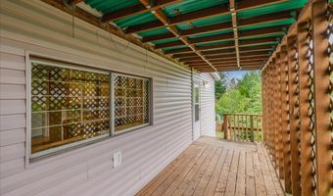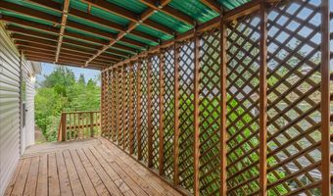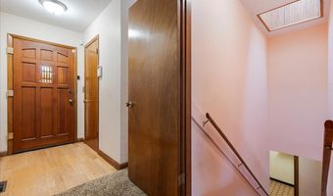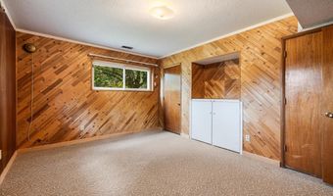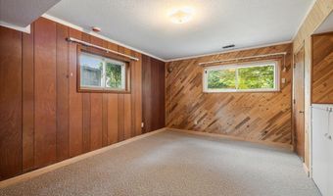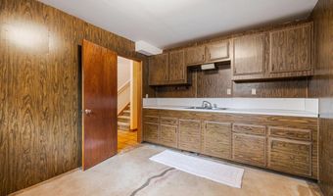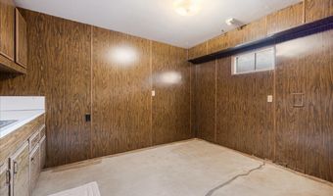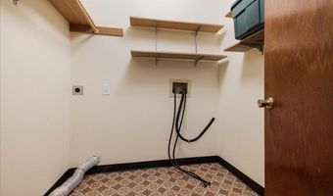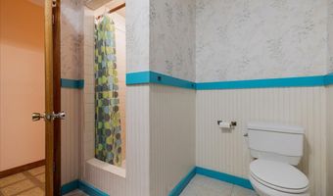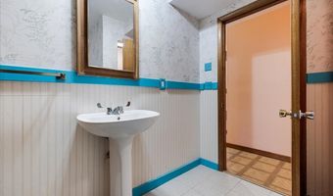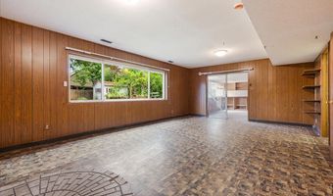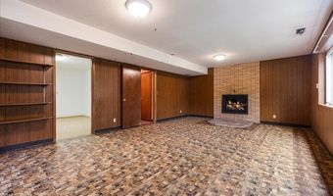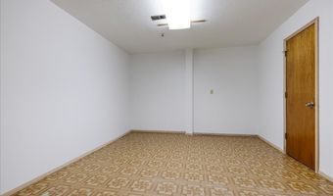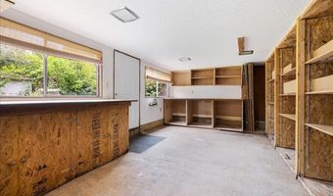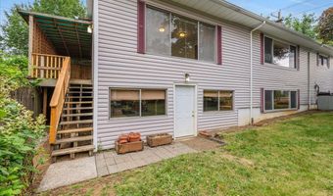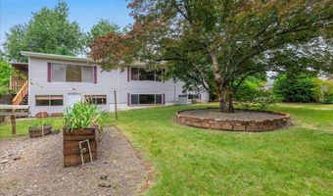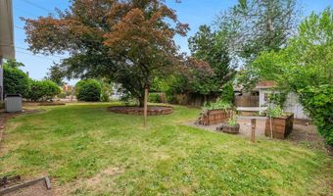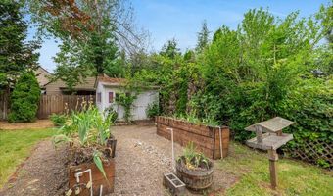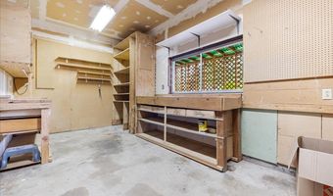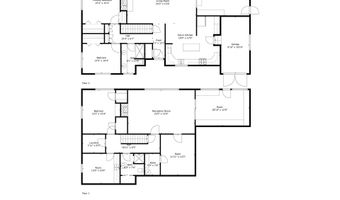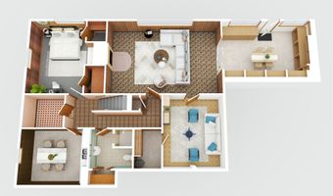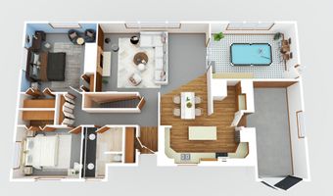DUAL LIVING DAYLIGHT BASEMENT HOME in RIVERCREST. Discover comfort, flexibility, and possibilities in this beautifully maintained 1964 daylight basement home, ideally situated on a generous quarter-acre corner lot in the highly desirable Rivercrest Neighborhood. Perfect for multi-generational living, rental income, or extra space to grow, this home features full living areas on both levels. The main floor offers an inviting open-concept layout with two bedrooms, a full bath and a seamless flow between the living, dining, and kitchen spaces-ideal for entertaining. A charming wood-burning fireplace adds warmth, while the sun-room makes a perfect reading nook, hobby space, or extra storage. Hardwood floors under carpet. Downstairs, you'll find a private lower-level suite waiting for your personal touches and offering its own exterior entrance and interior access. It includes a spacious great room, country-style kitchen, one bedroom, 3/4 bathroom, laundry area and a flexible office/den or possible 4th BR (buyer to verify, ask LA). A workshop space and ample storage areas add even more utility. Step outside to a fully fenced, landscaped yard-a true gardener's dream with mature perennials, raised planter beds, and a tool shed for convenience. A recently installed solar energy system (2024) with assumable loan and a brand-new sewer line (2025), add value and peace of mind.The expanded kitchen area partially converted from the garage provides additional room to cook and gather, while the remaining garage space offers extra storage. The driveway (32'x19') allows for up to four vehicles or RV parking. Located just minutes from top-rated schools, Clackamas Community College, shopping, dining, food carts, parks, library and I-205, this home combines suburban tranquility with urban conveniences. Home inspection report available upon request. Don't miss this unique opportunity - schedule your private showing today!
