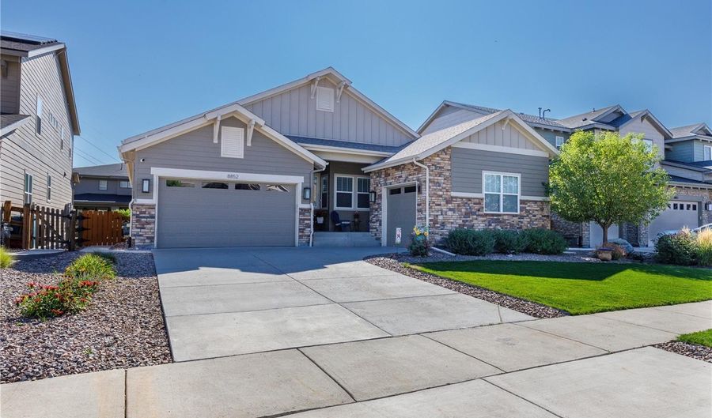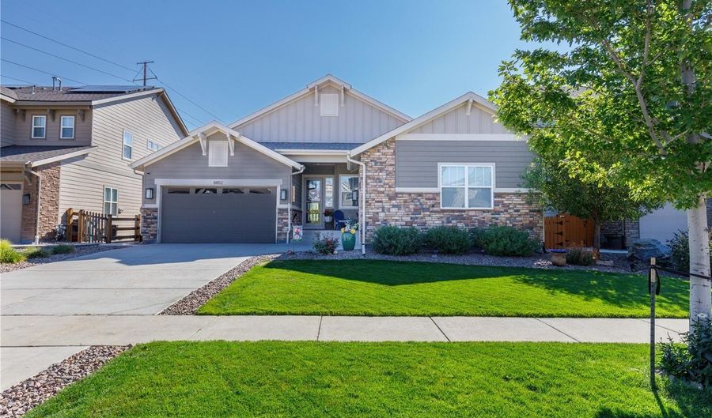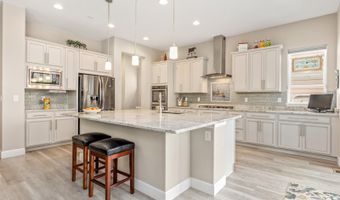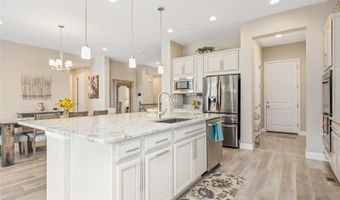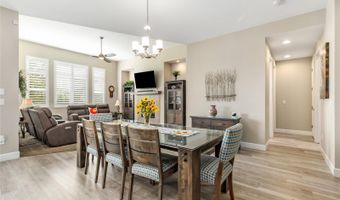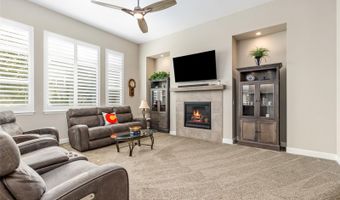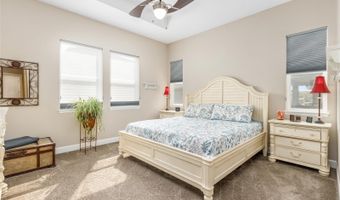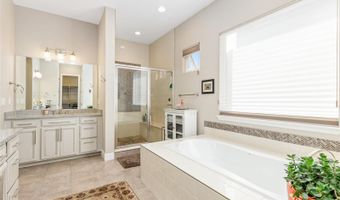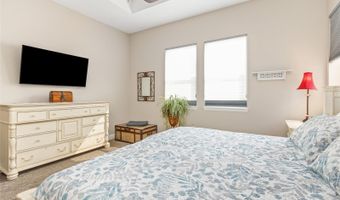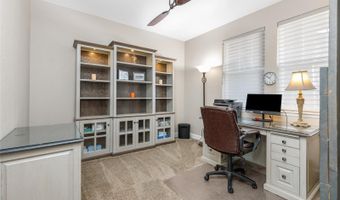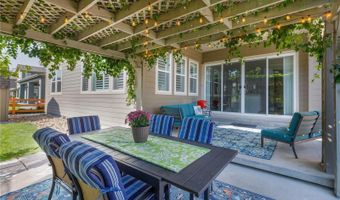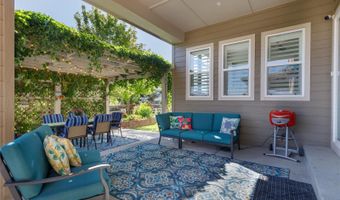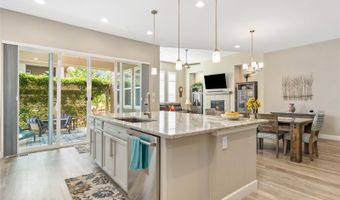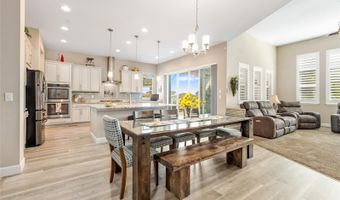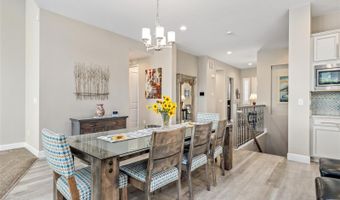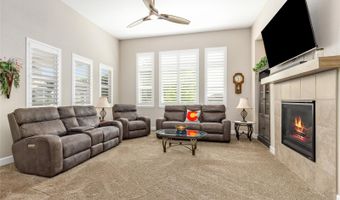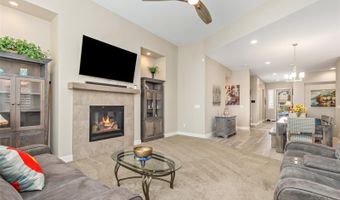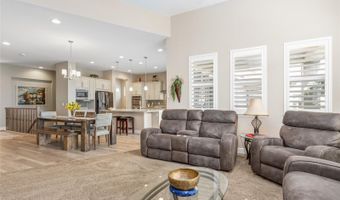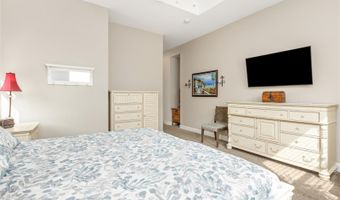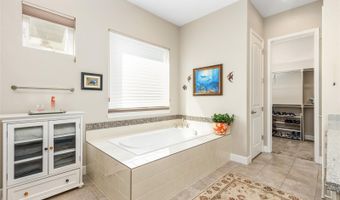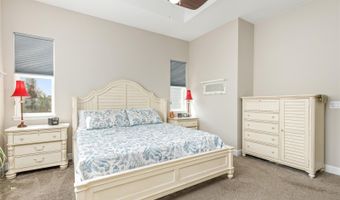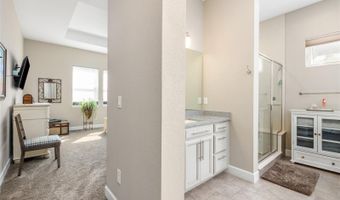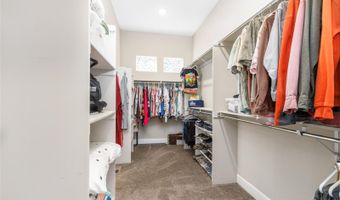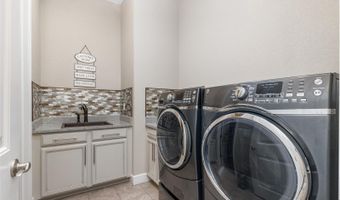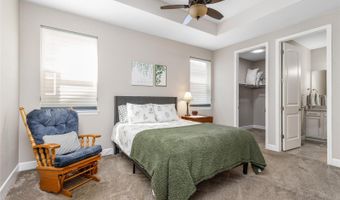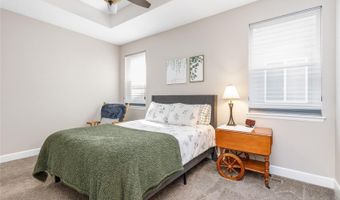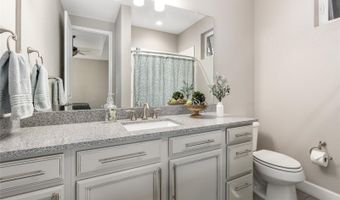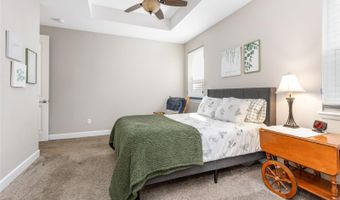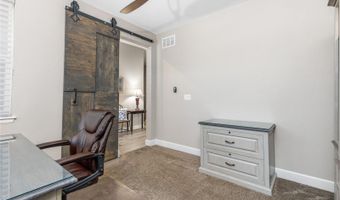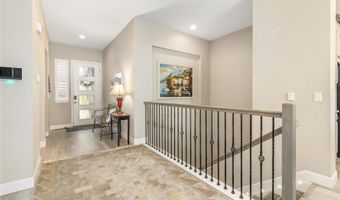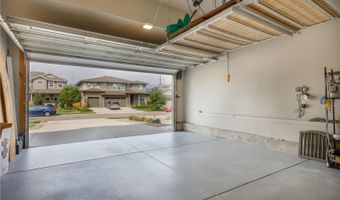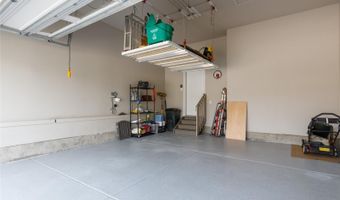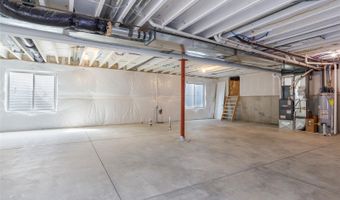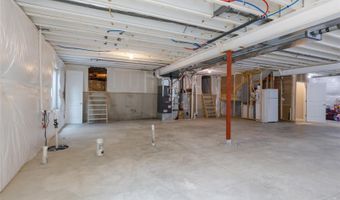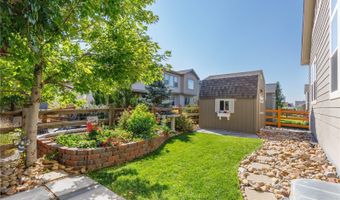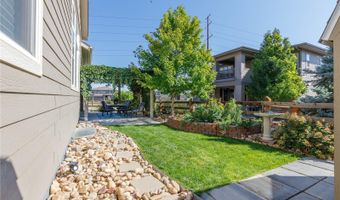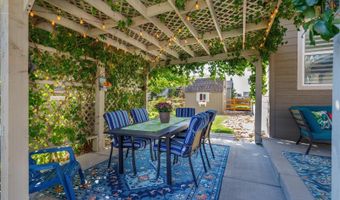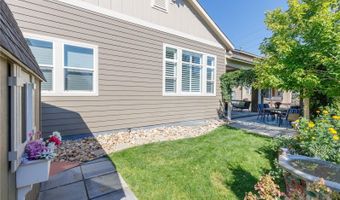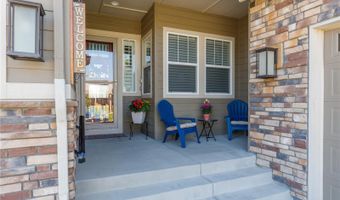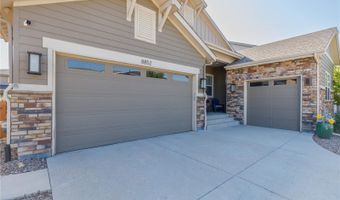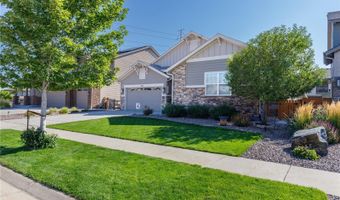8852 Flattop St Arvada, CO 80007
Snapshot
Description
From the moment you step inside, this home feels warm, open, and comfortable. Sunlight fills the tall nine foot spaces, creating a sense of calm that makes every day feel easier. The kitchen is the heart of the home, with an oversized island where morning coffee and donuts, or evenings with friends naturally gather. Cooking is elevated with upgraded cabinetry, granite counters, and the ease of a pot filler at the cooktop. The primary suite is a retreat of its own, complete with tray ceilings, a spa inspired bath, and a walk in closet that flows directly into the laundry room. Additional thoughtful touches include barn doors in the office, solar tubes that brighten interior spaces, upgraded sinks and showers, and plantation shutters and Hunter Douglas window coverings that frame the light. Even the garage is part of the experience. A split three car design offers two bays together and a separate single bay, perfect for a workshop, fitness room, or extra storage. The space is fully finished and insulated, with a pristine sealed floor that feels more like a showroom than a garage. The immaculate basement, with egress windows and full window well covers, is ready for storage or future living space. Step outside and the story continues. The extended patio and vine covered pergola invite gatherings that last into the evening. Smart landscaping, raised flowerbed with pavers, and a dedicated watering system create a backdrop of beauty with ease. A backyard shed with skylight and window expands what is possible. Concrete walkways, a small pest barrier, and outdoor speaker wiring add comfort to every season. In Leyden Rock, the community surrounds you with trails, parks, a pool, and clubhouse, while the foothills, Boulder, Golden, and Old Town Arvada are close by. This is a meticulously cared for home where every detail has been considered and every upgrade adds to the feeling of comfort and peace. Come imagine your life here, where open living and lasting memories meet.
More Details
Features
History
| Date | Event | Price | $/Sqft | Source |
|---|---|---|---|---|
| Listed For Sale | $830,000 | $348 | Compass - Denver |
Nearby Schools
Elementary School West Woods Elementary School | 2.7 miles away | KG - 06 | |
Senior High School Ralston Valley Senior High School | 3.8 miles away | 09 - 12 | |
Elementary School Meiklejohn Elementary | 3.7 miles away | PK - 06 |
