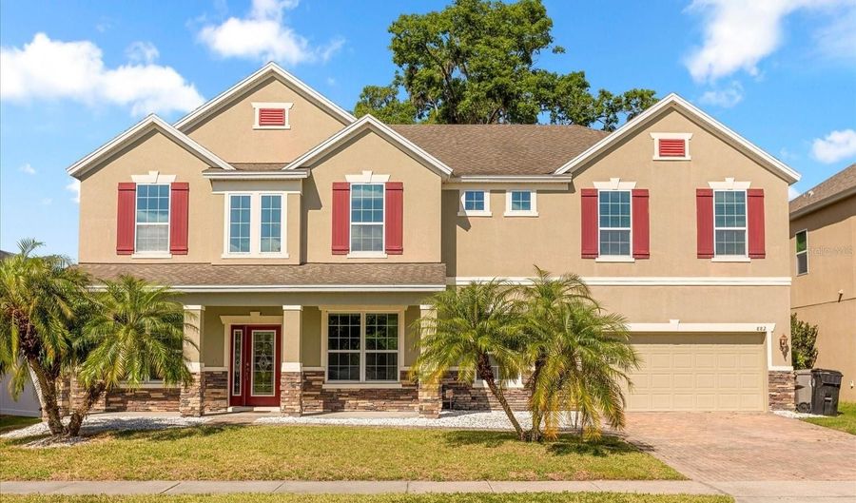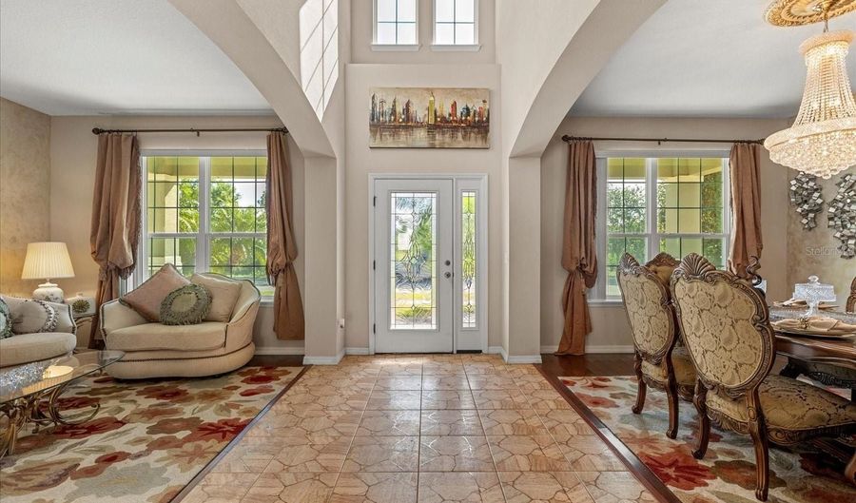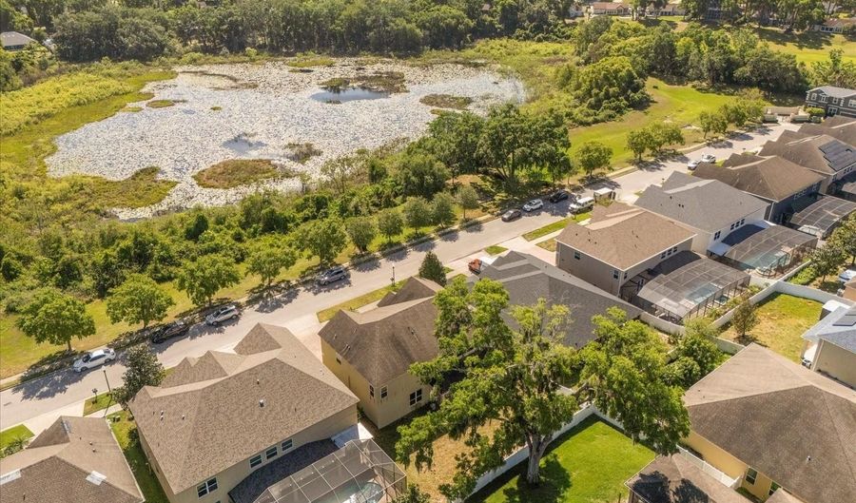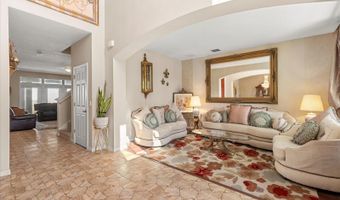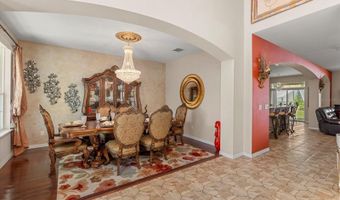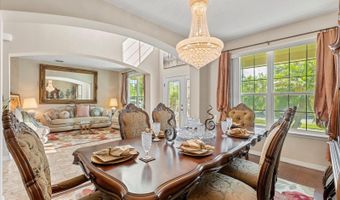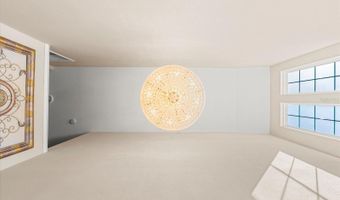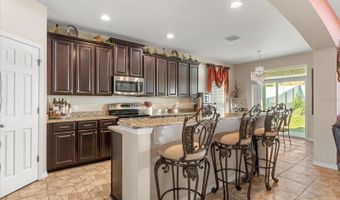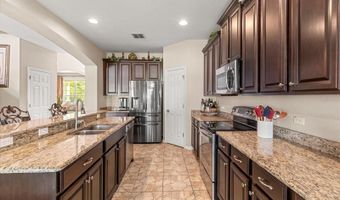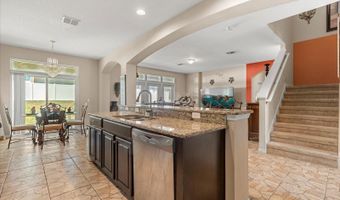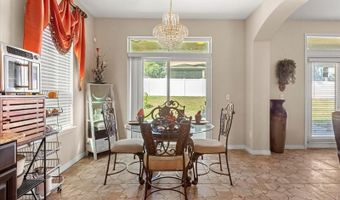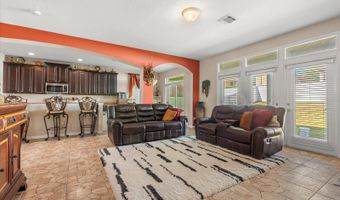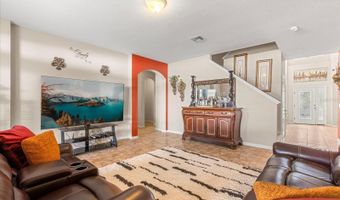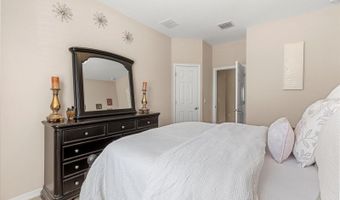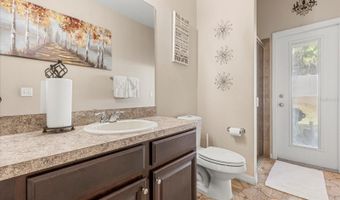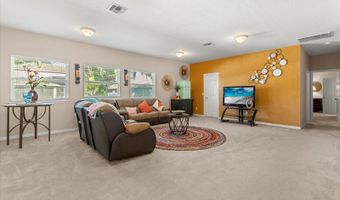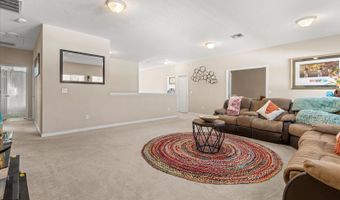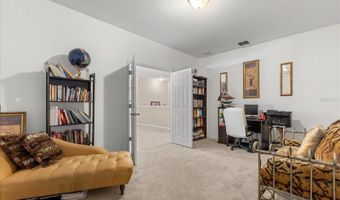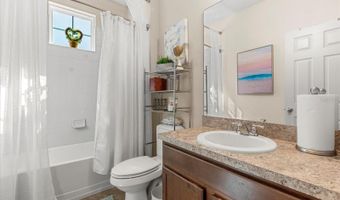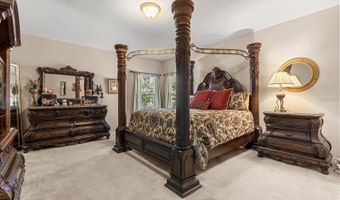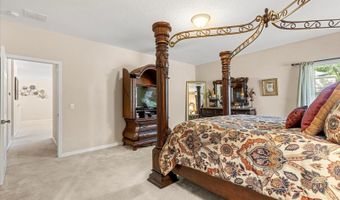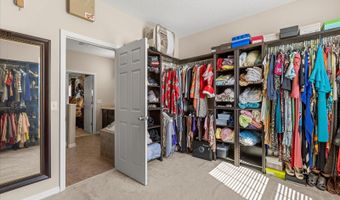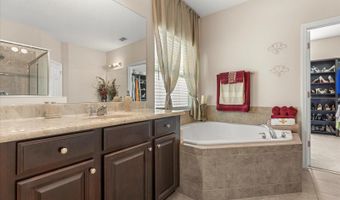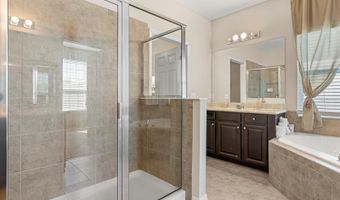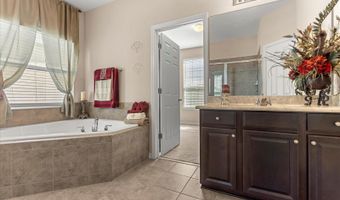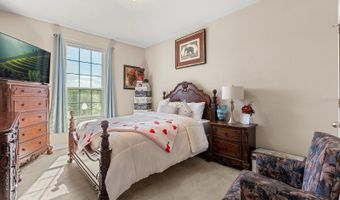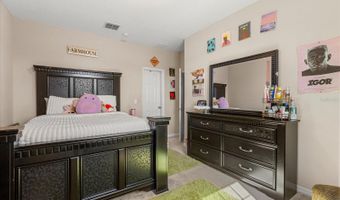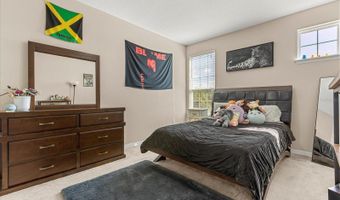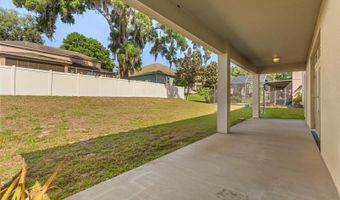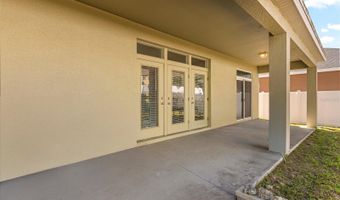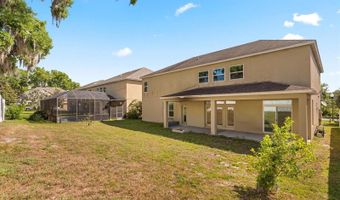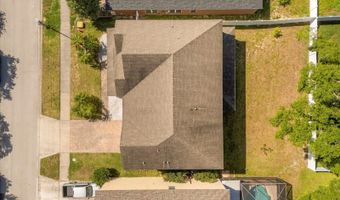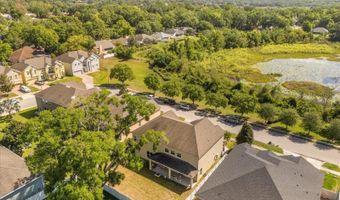882 COUNTS CREST Cir Apopka, FL 32712
Snapshot
Description
Are you a growing family or do you have a multi-generational household? Then, this is the home for you!! With 6 bedrooms, an office, loft and bonus room there is plenty of space for everyone to be happy! This Meritage home has been professionally designed with hand painted accent walls, beautiful crystal chandeliers and custom closets. The heart of the home is the gourmet kitchen with custom granite, bar top seating, and a walk in pantry. This home has so much natural light and an open feel with the tall ceilings. Downstairs you have a bedroom/bath and bonus room if you have guests or a family member that can't climb stairs. The bonus room could also be a second living space, gym or additional bedroom. Upstairs, in the huge owner’s suite, you will find a dream closet, dual vanities, walk-in shower, and a luxurious soaking tub. The office, oversized loft, laundry room and additional bedrooms are spread throughout the second floor. French doors will access your large-covered lanai in the back yard (that has plenty of room for a pool) and is fenced on two sides already. There is a tandem 3-car garage for all your cars/toys and A/C was replaced in 2023. This home is energy efficient and includes spray form insulated block walls, weather-sensing irrigation, an energy star thermostat and dual pane windows that can help save you money. The community of Lake Todd Estates is nestled at the southern edge of the Wekiva Springs State Park; it's an outdoor enthusiasts dream with biking, camping, fishing, kayaking and more just outside your door. If you are a golf buff, the community is adjacent to Errol Estate Golf & Country Club which is open to the public and presents 18 holes. To top it off, there is a wealth of new shops and restaurants nearby along Highway 441. I-4 and SR 429 are a located within few miles for easy access into downtown Orlando. Schedule your private showing today!
More Details
Features
History
| Date | Event | Price | $/Sqft | Source |
|---|---|---|---|---|
| Listed For Sale | $659,000 | $155 | COMPASS FLORIDA LLC |
Expenses
| Category | Value | Frequency |
|---|---|---|
| Home Owner Assessments Fee | $65 | Monthly |
Taxes
| Year | Annual Amount | Description |
|---|---|---|
| 2024 | $5,126 |
Nearby Schools
High School Apopka High | 1.4 miles away | 09 - 12 | |
Elementary School Apopka Elementary | 1.5 miles away | PK - 05 | |
Elementary School Wolf Lake Elementary School | 2.3 miles away | PK - 05 |
