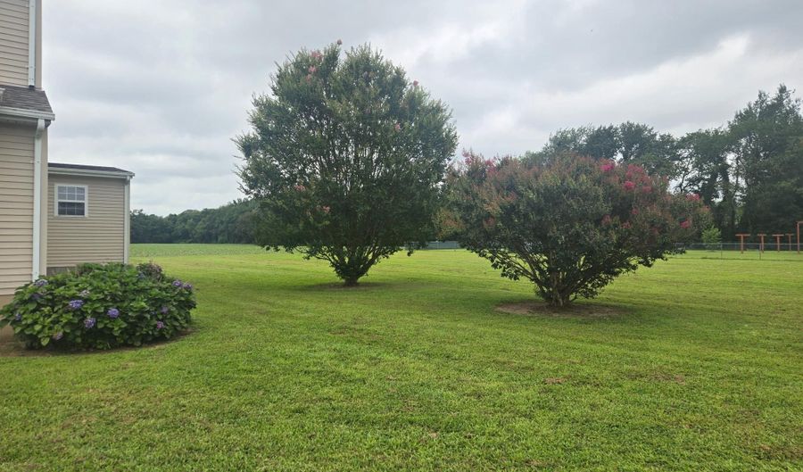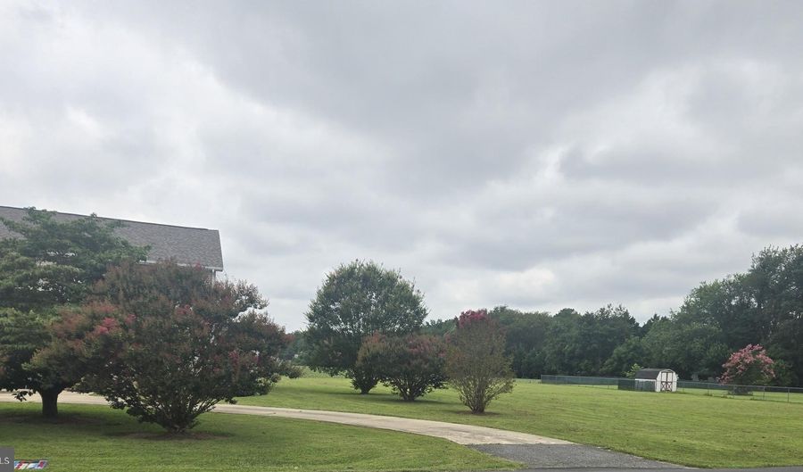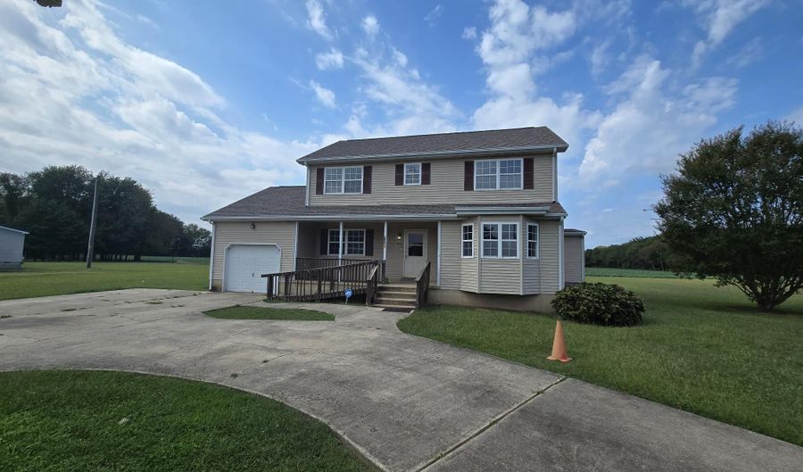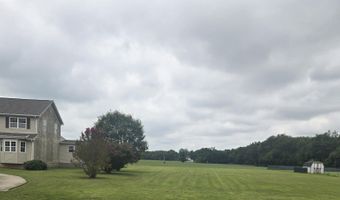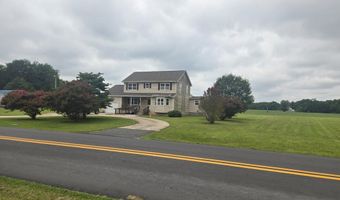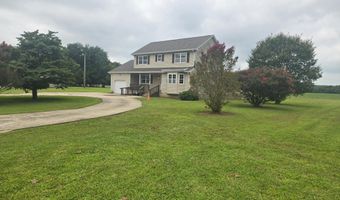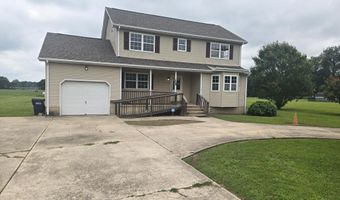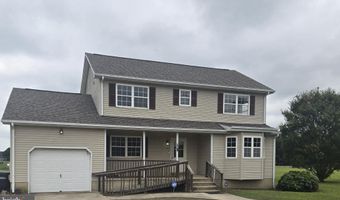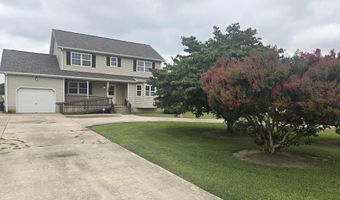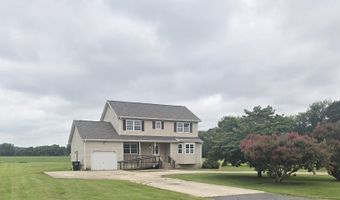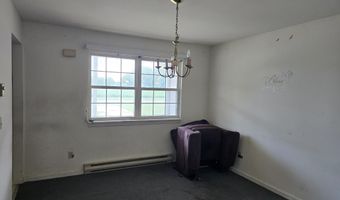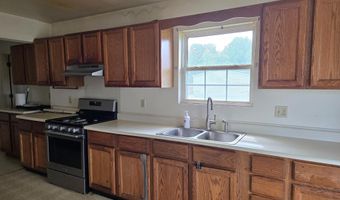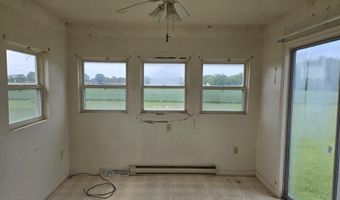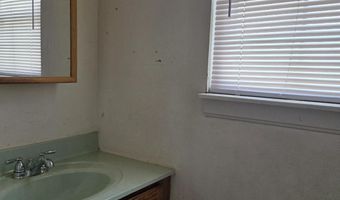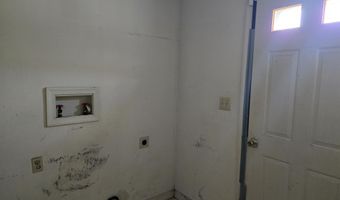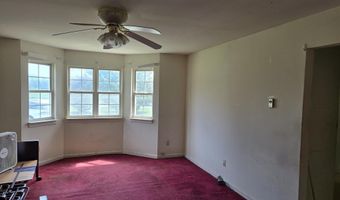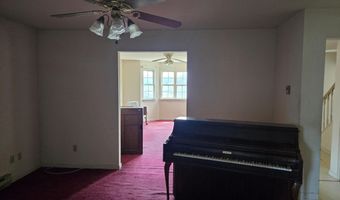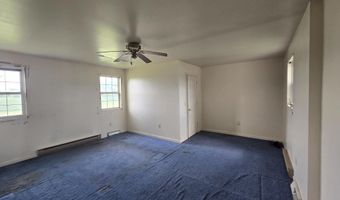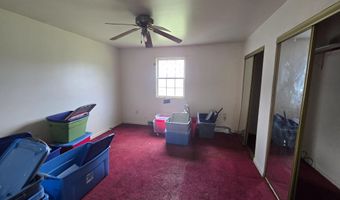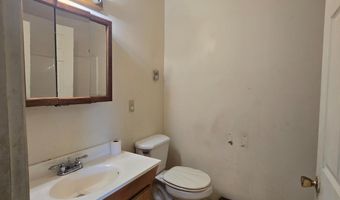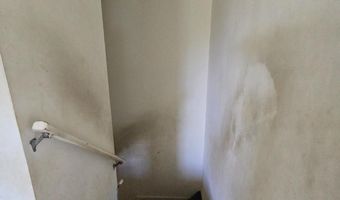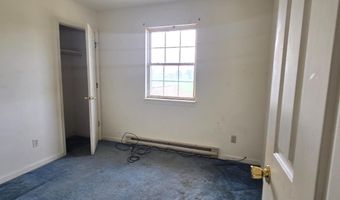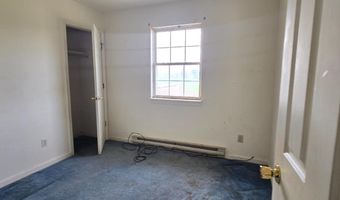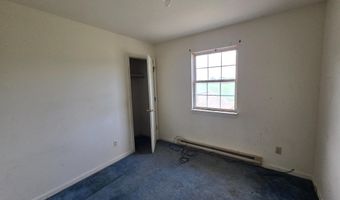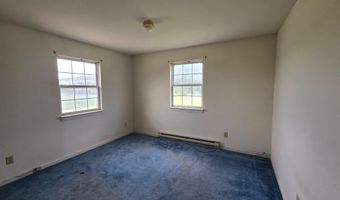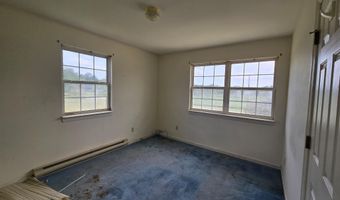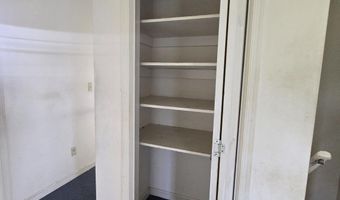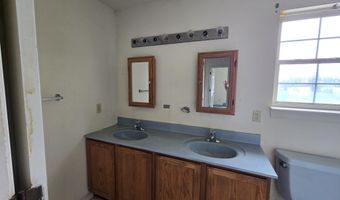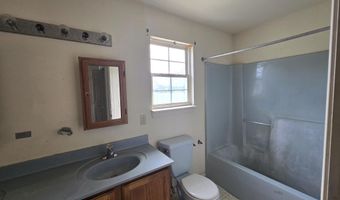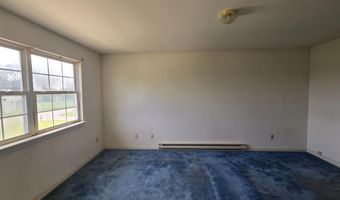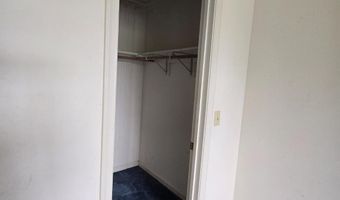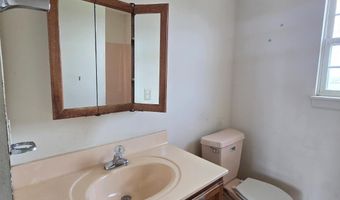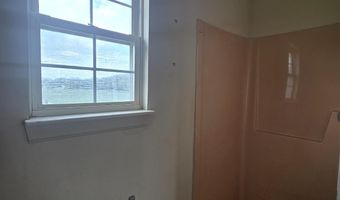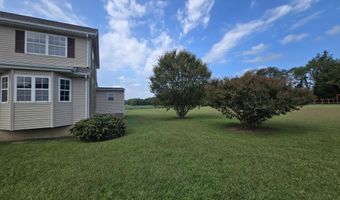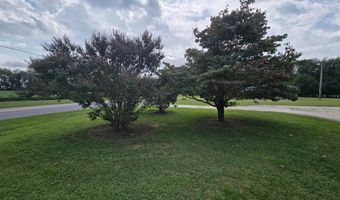Set on a generous one-acre lot, the home boasts expansive front and rear yards, providing ample space for outdoor activities, gardening, or simply enjoying the tranquility of nature. This 4-bedroom home with 3.5 bathrooms and some bonus rooms is ready for a new owner. The open landscape invites you to create your own private oasis, perfect for entertaining or unwinding after a long day. The property is not in a development, so only county restrictions. The home and 4-bedroom septic has passed inspection and is on one side of the property so the potential for an additional Accessory dwelling is certainly a possibility. As you approach the home, you'll be greeted by a designed exterior featuring durable vinyl siding and a welcoming front entry porch. The attached garage, complete with a garage door opener, offers convenience and easy access to your living space. Inside, the home presents a blank canvas, ready for your personal touch. With 2,400 finished square feet, the layout is versatile, allowing for creative design possibilities. . The property's size is a true highlight, offering room for a pole barn, garden or buildings. Enjoy the luxury of space and the freedom to design your dream home in a community that values quiet a serenity. This residence is more than just a house; it's an opportunity to embrace a lifestyle with a few outside animals, as there are no restrictions here. Whether you envision hosting gatherings in your expansive yard or enjoying quiet evenings under the stars, this property is poised to become your sanctuary. Experience the perfect blend of Privacy, open blank sleight for you to design the property and home you desire.
