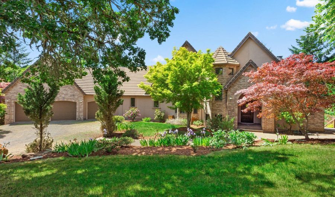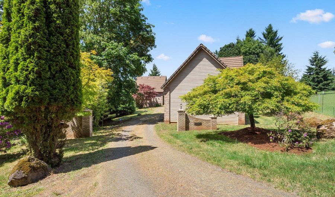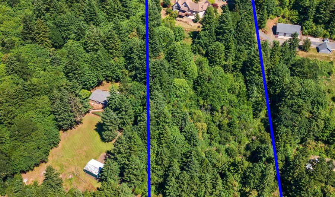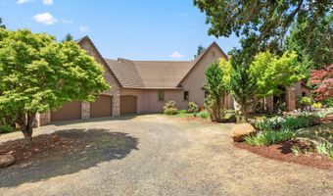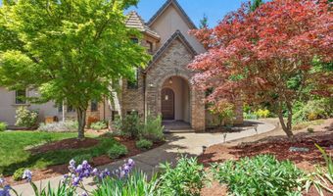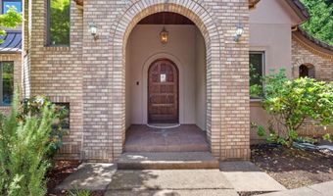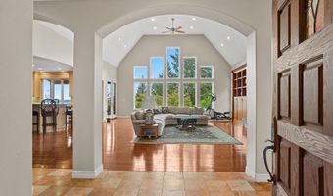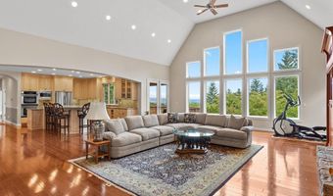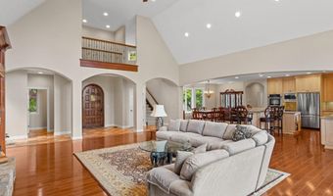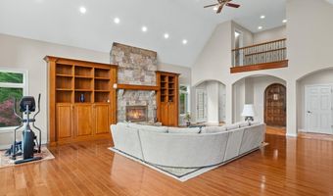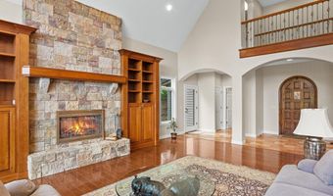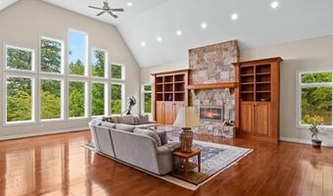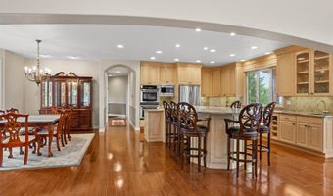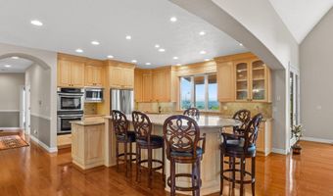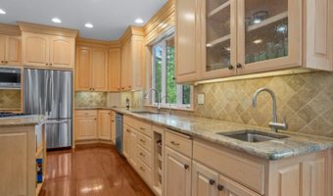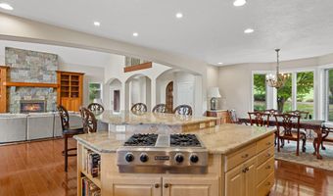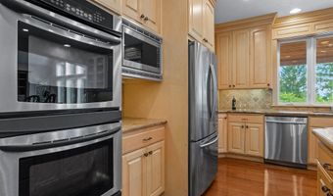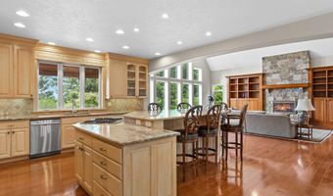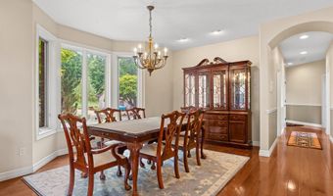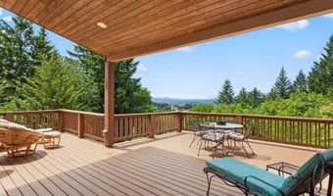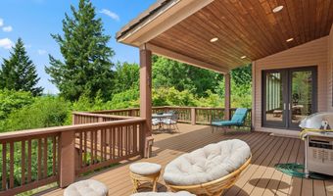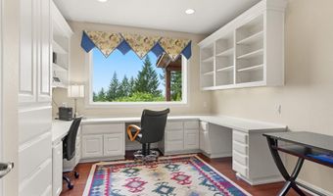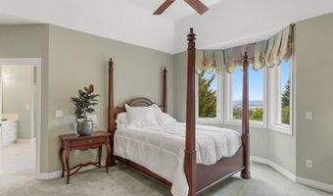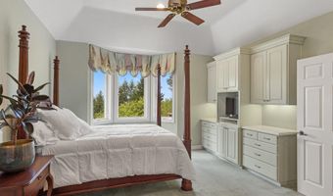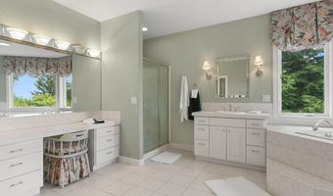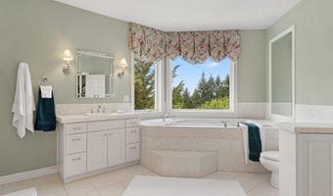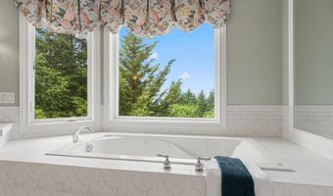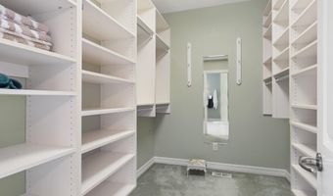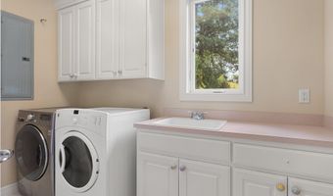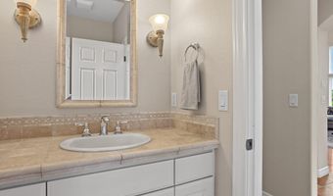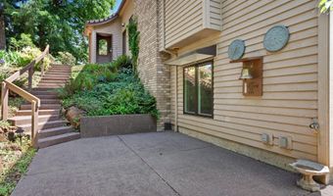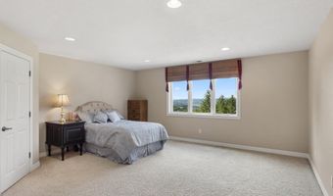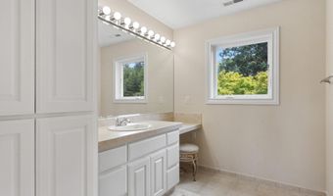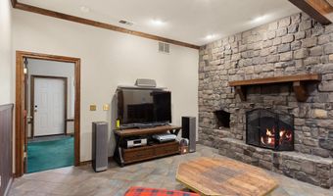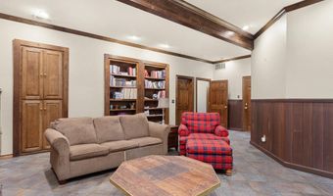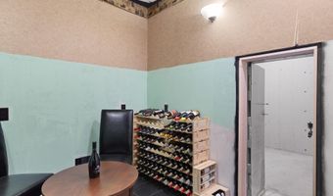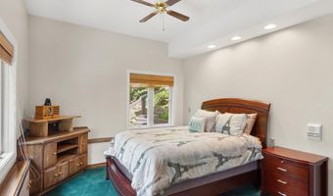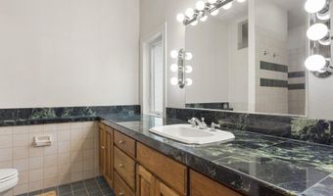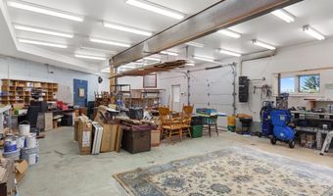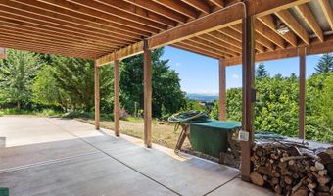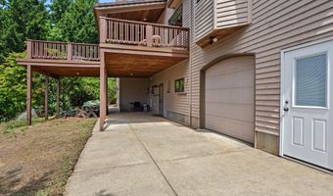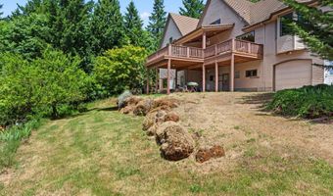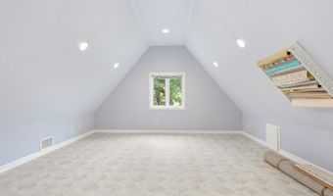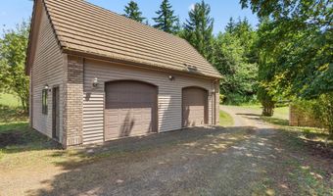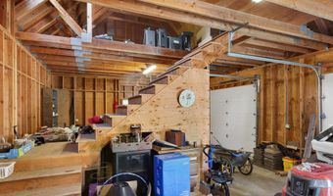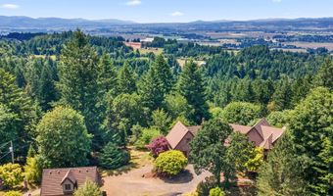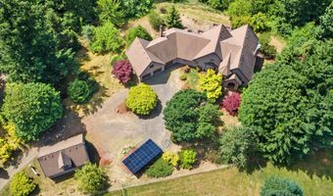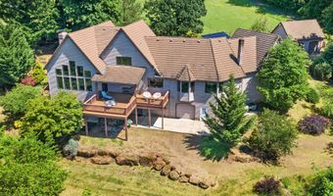8801 SE WALNUT Dr Amity, OR 97101
Price
$1,449,000
Listed On
Type
For Sale
Status
Active
3 Beds
3 Bath
5839 sqft
Asking $1,449,000
Snapshot
Type
For Sale
Category
Purchase
Property Type
Residential
Property Subtype
Single Family Residence
MLS Number
522045668
Parcel Number
408712
Property Sqft
5,839 sqft
Lot Size
4.63 acres
Year Built
2001
Year Updated
Bedrooms
3
Bathrooms
3
Full Bathrooms
3
3/4 Bathrooms
0
Half Bathrooms
1
Quarter Bathrooms
0
Lot Size (in sqft)
201,682.8
Price Low
-
Room Count
-
Building Unit Count
-
Condo Floor Number
-
Number of Buildings
-
Number of Floors
3
Parking Spaces
0
Location Directions
Lafayette Hwy, Right on Eola Hills Rd. 2.8 miles, Right on Walnut Dr at top of hill
Legal Description
LOT 104 IN EOLA WALNUT GROVES
Franchise Affiliation
Berkshire Hathaway HomeServices
Special Listing Conditions
Auction
Bankruptcy Property
HUD Owned
In Foreclosure
Notice Of Default
Probate Listing
Real Estate Owned
Short Sale
Third Party Approval
Description
Check out this one-of-a-kind custom home largely powered by solar in Eola Hills Wine Country. Main level living with stunning Valley and Coast Range Views. Perfect deck for enjoying the views. -over 5.800 sq.ft. of thoughtful design-gourmet kitchen, soaring ceilings, 3 private suites (one on each level), a cozy bonus room, and unique features like a secret room and an indoor target range. Basement shop with 220V . studio over garage, and parking for 6. Surrounded by Vineyards This home is something special!!! You really need to see this home for all the special features.
More Details
MLS Name
Regional Multiple Listing Services
Source
ListHub
MLS Number
522045668
URL
MLS ID
RMLSOR
Virtual Tour
PARTICIPANT
Name
Penny Hinchman
Primary Phone
(971) 241-3141
Key
3YD-RMLSOR-HINCHMAP
Email
phinchman@bhhsnw.com
BROKER
Name
Berkshire Hathaway HomeServices Northwest Real Estate
Phone
(800) 547-1982
OFFICE
Name
Berkshire Hathaway HomeServices NW Real Estate
Phone
(503) 472-8411
Copyright © 2025 Regional Multiple Listing Services. All rights reserved. All information provided by the listing agent/broker is deemed reliable but is not guaranteed and should be independently verified.
Features
Basement
Dock
Elevator
Fireplace
Greenhouse
Hot Tub Spa
New Construction
Pool
Sauna
Sports Court
Waterfront
Appliances
ApplianceGarage
BuiltinRange
Cooktop
Dishwasher
Disposal
DoubleOven
FreeStandingRefrigerator
GasAppliances
Granite
Island
Microwave
Pantry
StainlessSteelAppliance
Architectural Style
Contemporary
Cooling
Heat Pump
Exterior
CoveredDeck
Deck
Outbuilding
SecondGarage
Workshop
Yard
Heating
Heat Pump (Heating)
Forced Air
Interior
Floor3rd
CeilingFan
CentralVacuum
GarageDoorOpener
Granite
HardwoodFloors
HighCeilings
Laundry
PlumbedForCentralVacuum
SoakingTub
TileFloor
WalltoWallCarpet
WaterSoftener
Other Structures
Outbuilding
Workshop
Patio and Porch
Deck
Roof
Tile
Rooms
Bedroom 3
Bedroom 1
Bathroom 1
Bathroom 3
Bathroom 2
Bedroom 2
View
Territorial
Valley
History
| Date | Event | Price | $/Sqft | Source |
|---|---|---|---|---|
| Price Changed | $1,449,000 -3.34% | $248 | Berkshire Hathaway HomeServices NW Real Estate | |
| Listed For Sale | $1,499,000 | $257 | Berkshire Hathaway HomeServices NW Real Estate |
Taxes
| Year | Annual Amount | Description |
|---|---|---|
| $12,458 | LOT 104 IN EOLA WALNUT GROVES |
Nearby Schools
High School Amity High School | 3.1 miles away | 09 - 12 | |
Middle School Amity Middle School | 3.1 miles away | 06 - 08 | |
Elementary School Amity Elementary School | 3.2 miles away | KG - 05 |
Get more info on 8801 SE WALNUT Dr, Amity, OR 97101
By pressing request info, you agree that Residential and real estate professionals may contact you via phone/text about your inquiry, which may involve the use of automated means.
By pressing request info, you agree that Residential and real estate professionals may contact you via phone/text about your inquiry, which may involve the use of automated means.
