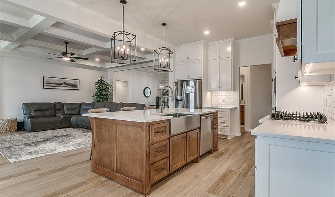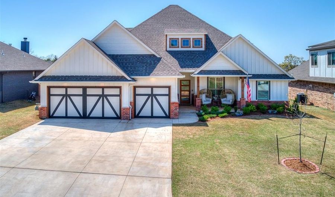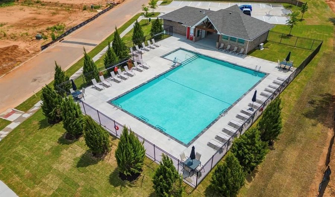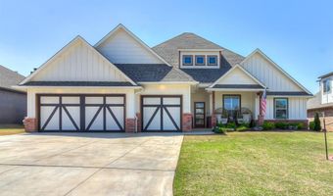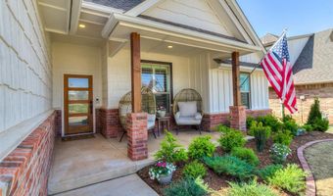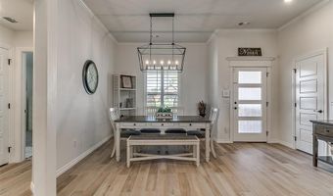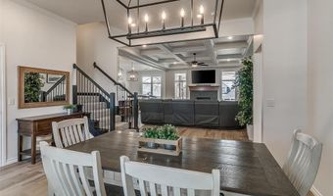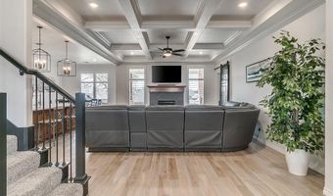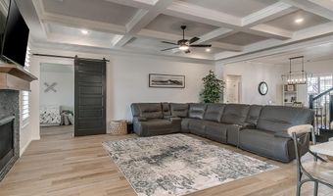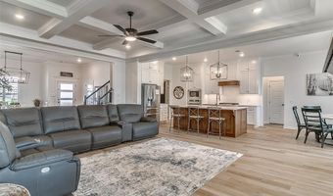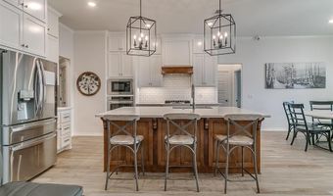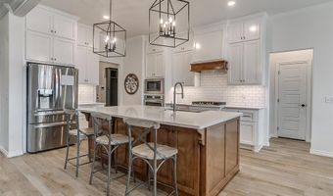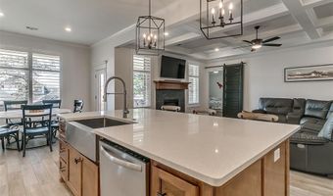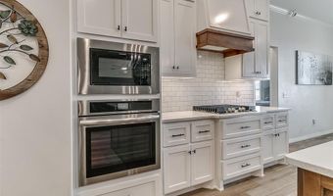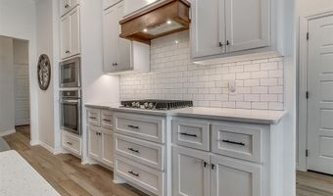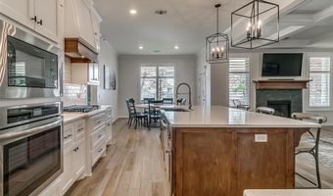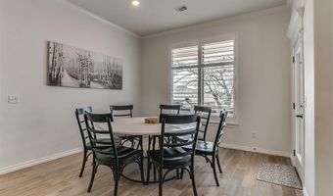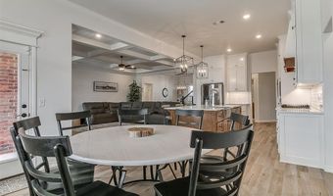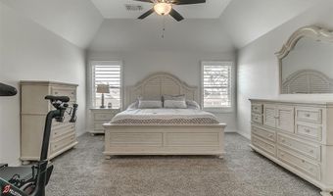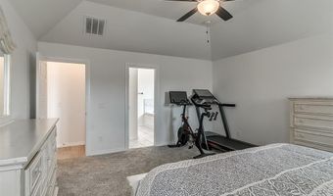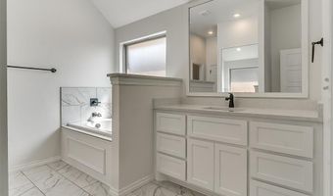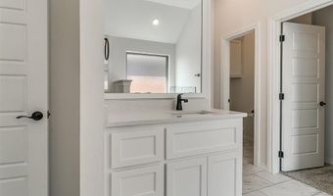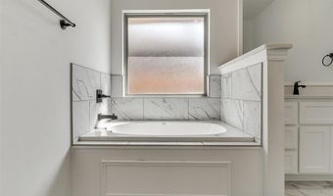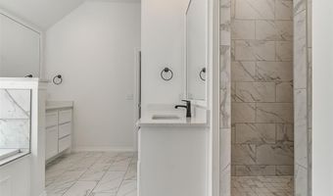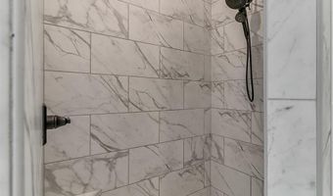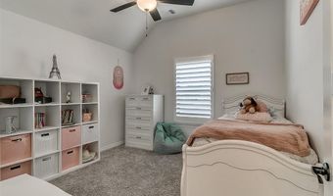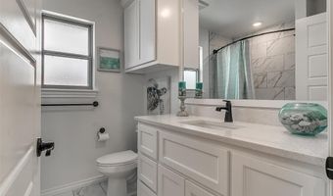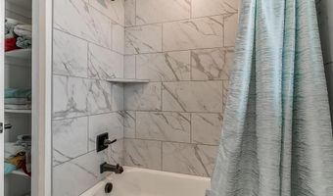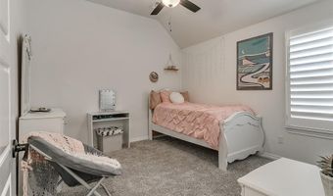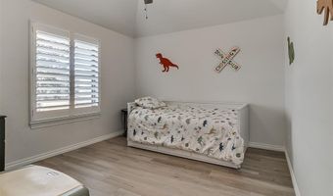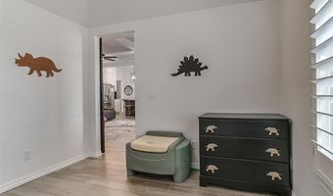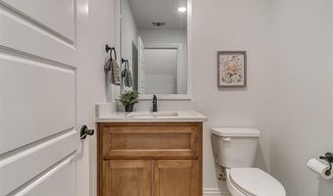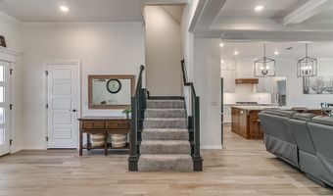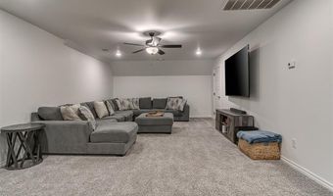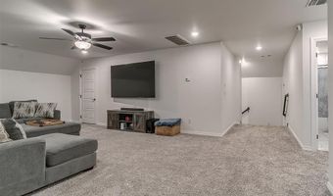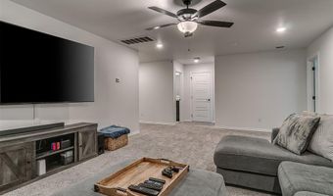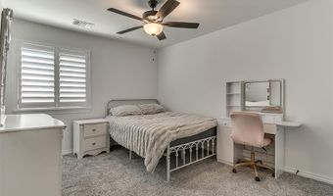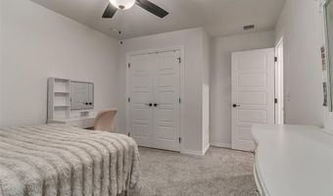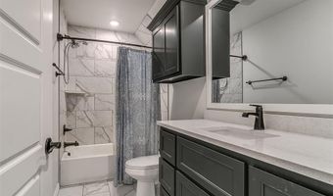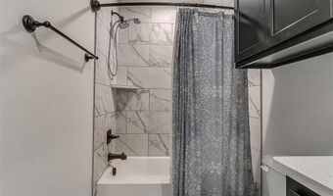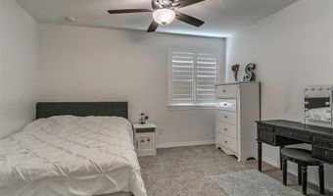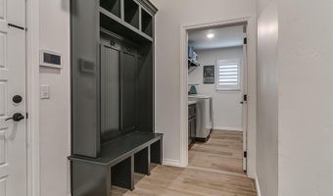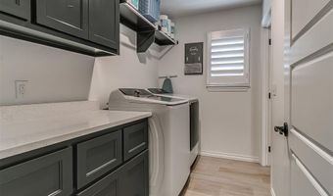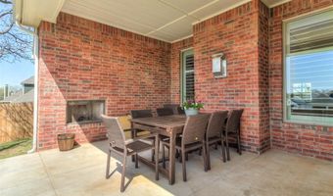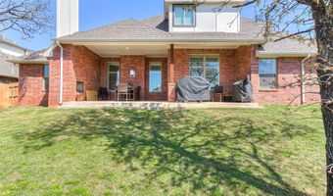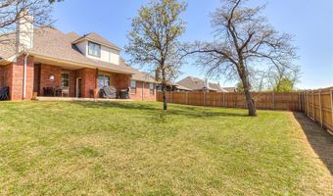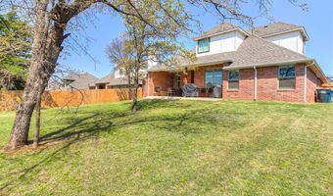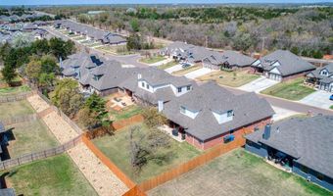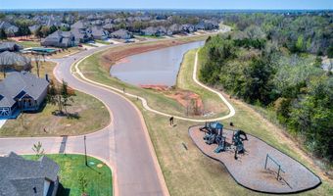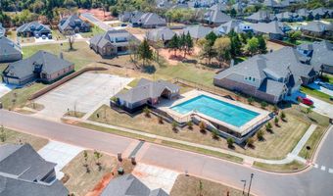Welcome to the desirable community of Highgarden located in Arcadia. This gorgeous five bedroom home is situated on a quarter-acre lot. You will love this home's open-concept design, featuring beautiful coffered ceilings and an abundance of natural light. Designed for both relaxation and entertainment, the home features a dining room area which leads you to an oversized living area with a stacked stone gas log-burning fireplace, creating a cozy ambiance. The kitchen is an absolute dream, equipped with top-of-the-line appliances including a five-burner gas stove, custom cabinetry up to the high ceilings for extra storage, granite countertops, a spacious island with bonus storage, a walk-in pantry and a great breakfast area. The primary suite serves as a private retreat, complete with a sloped ceiling, large windows, separate vanities, walk-in shower, a Jetta Whirlpool tub and a generously sized walk-in closet that conveniently leads to the laundry room. The downstairs also offers two spacious secondary bedrooms and a full bath, as well as a flex room just off the living room and powder bath. The upstairs offers a large bonus area suitable for a theater/game room or additional living space. Also included upstairs is two more secondary bedrooms, a full bath and an extra linen closet. The three-car garage provides ample storage and workspace, complemented by an underground storm shelter for added peace of mind. Outdoor enthusiasts will appreciate the expansive backyard, which includes a covered patio with a wood-burning fireplace, a gas line and a TV hookup, making it ideal for gatherings. Also included are plantation shutters throughout the home. Residents of the Highgarden community enjoy a host of amenities, including a pool, fitness center, and a playground/park area for children, all within a private gated environment. Don't miss the opportunity to make this home your own!
