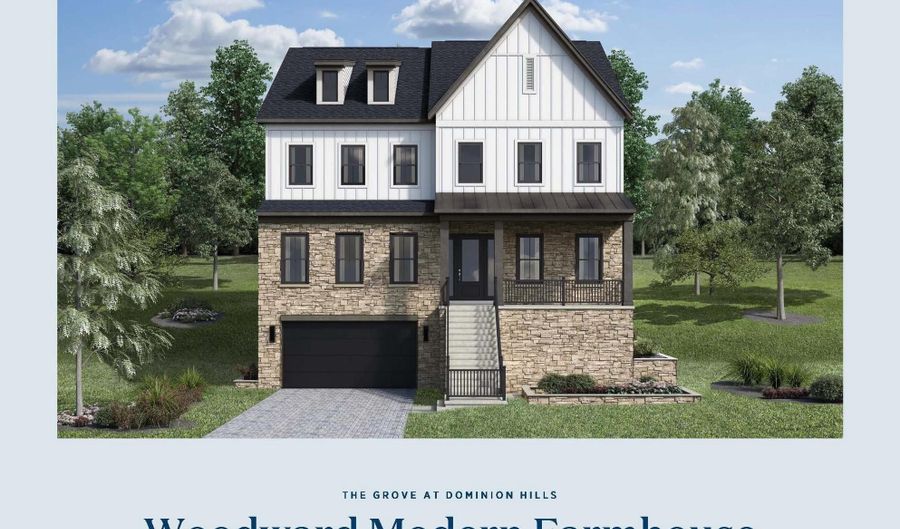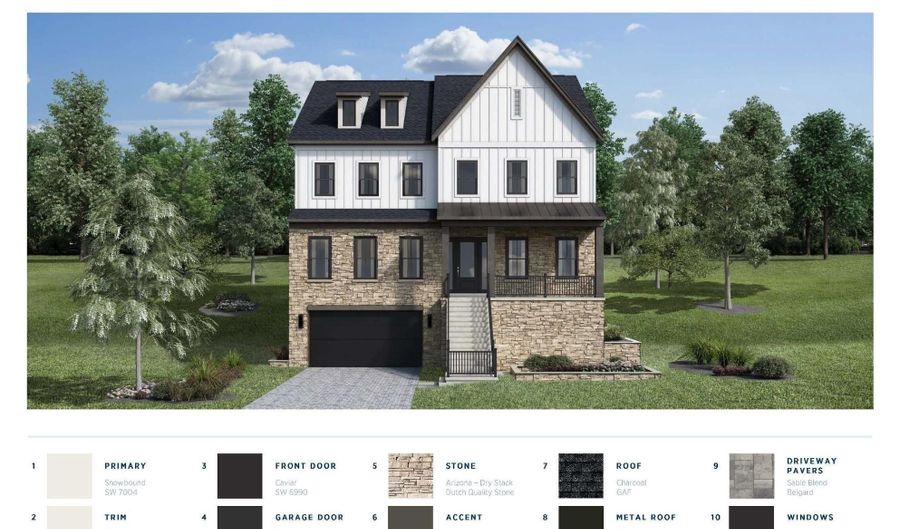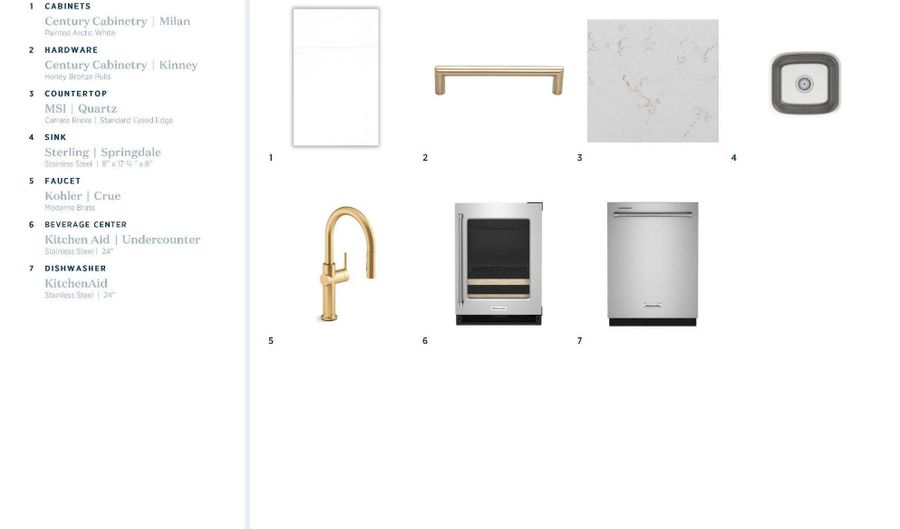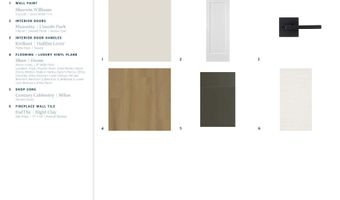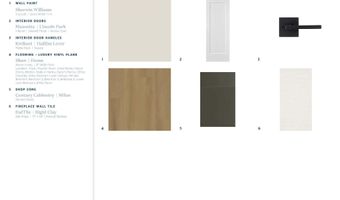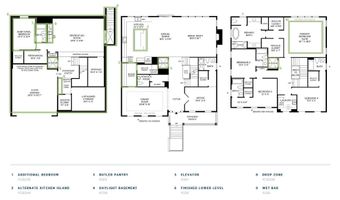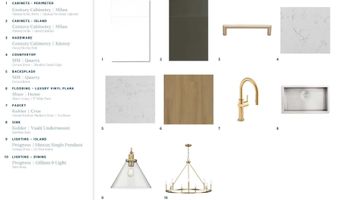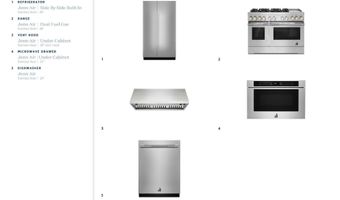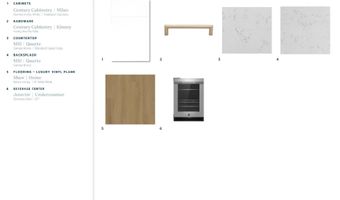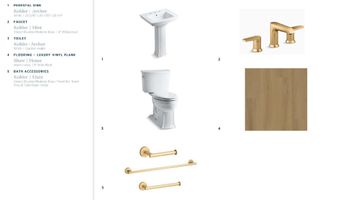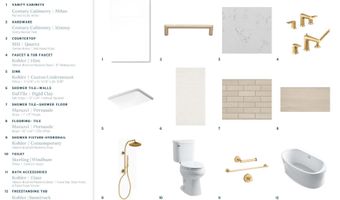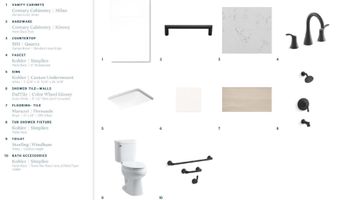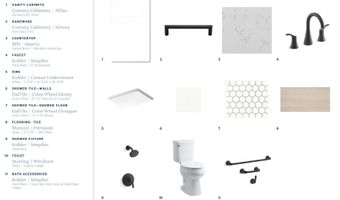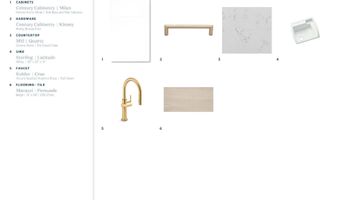880 N MADISON St Arlington, VA 22205
Snapshot
Description
The Grove at Dominion Hills is Toll Brothers boutique single family home community in highly desired Arlington, VA. This popular Woodward home design is the last home in the community with an elevator and is for Summer 2026 move-in. This home design has it all 5 bedrooms all with their own bathrooms. Enter through your front door into a light filled foyer with soaring 10 ceilings, large dining room just off the front door featuring a tray ceiling and designer light fixture, and a private office with full bath and closet ideal for work from home, playroom, or main level living. Separate powder room on this level! As you make your way into this 5,200+ sq ft home, you will open to the fully upgraded kitchen featuring dual toned cabinets stacked to the ceiling, light & bright quartz countertops, and stainless-steel Jenn Air appliances. Just off the kitchen is a large butlers pantry, ideal for additional storage. Cozy up in the great room with gas fireplace and tile accent wall. Bring the outdoors in with the luxury outdoor living space just off your casual dining area. Enjoy summer evenings with your multi-stack sliding door open and retractable screens down! Upstairs, this home features a large primary suite with dual walk-in closets, relaxing primary bath with separate vanities, large soaking tub, and walk-in shower. On this same level you have three additional generous sized bedrooms, all with walk-in closets. This level is complete with a laundry room boasting cabinets and a utility sink. The finished lower level has your garage access along with rec room space, wet bar, bedroom, full bath, and convenient mud room seating area as soon as you enter. The functional elevator travels all 3 levels of this home. Great developing area with great schools, shops, dining, Metro, and close easy access to commuter main routes. This is one only few SFH homes available in Arlington with an elevator and its new!
More Details
Features
History
| Date | Event | Price | $/Sqft | Source |
|---|---|---|---|---|
| Listed For Sale | $1,950,000 | $375 | Toll Brothers Real Estate Inc. |
Expenses
| Category | Value | Frequency |
|---|---|---|
| Home Owner Assessments Fee | $87 | Monthly |
Taxes
| Year | Annual Amount | Description |
|---|---|---|
| $0 |
Nearby Schools
Elementary School Mckinley Elementary | 0.3 miles away | PK - 05 | |
Elementary School Ashlawn Elementary | 0.5 miles away | PK - 05 | |
Middle School Swanson Middle | 0.6 miles away | 06 - 08 |






