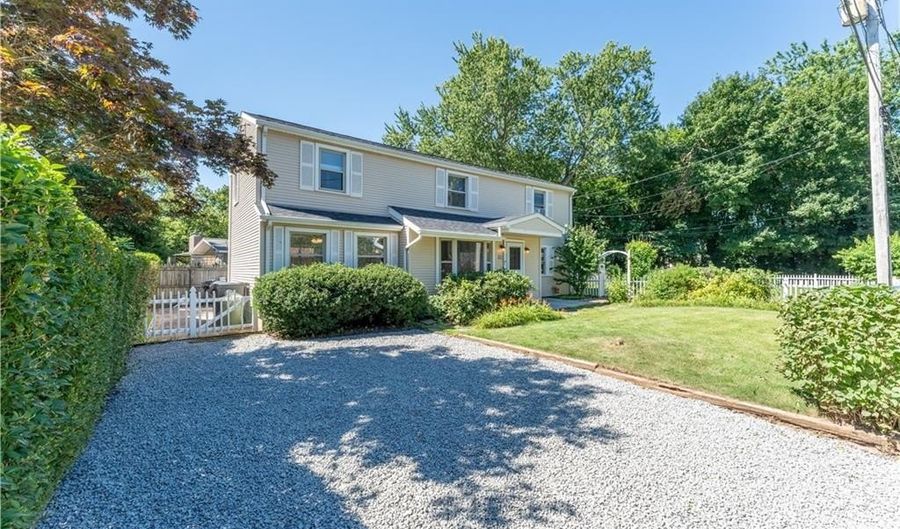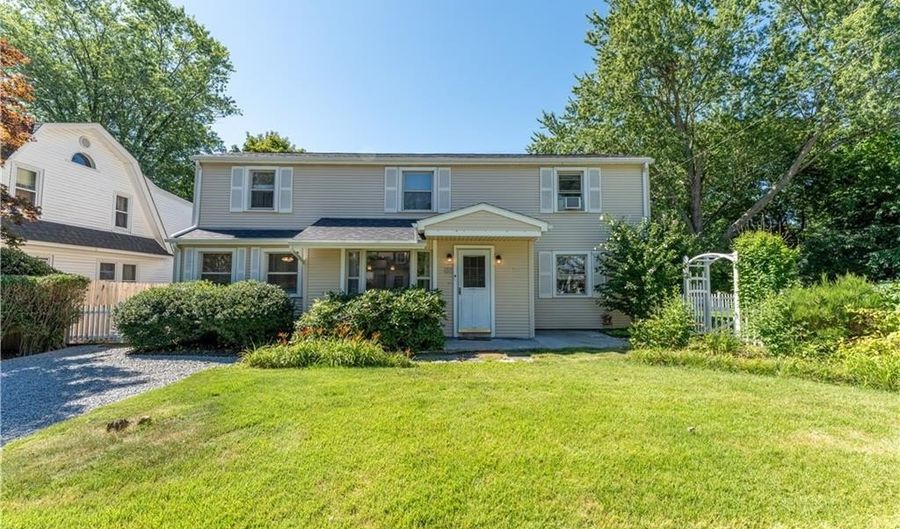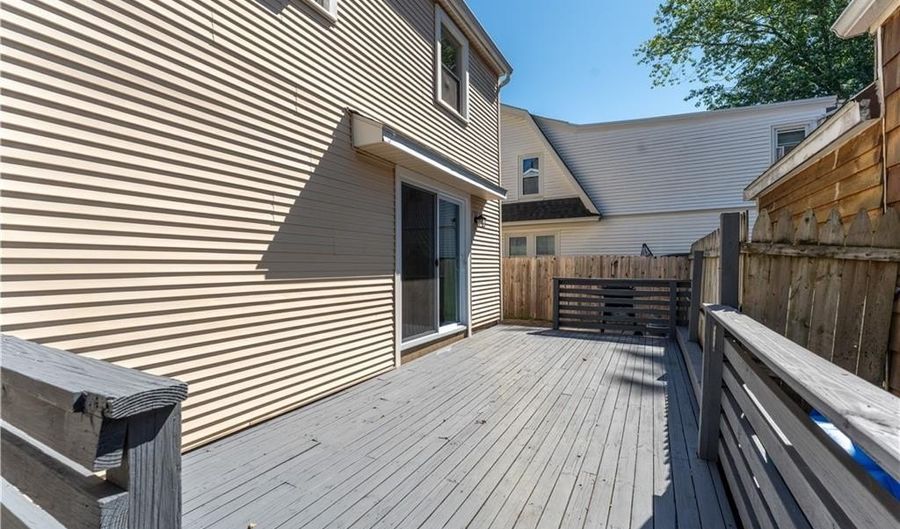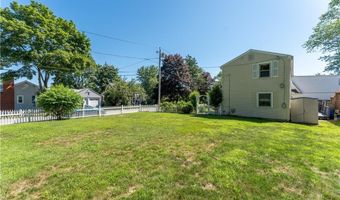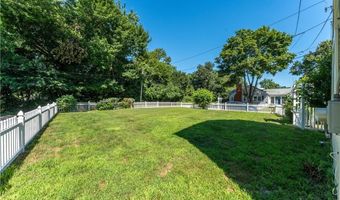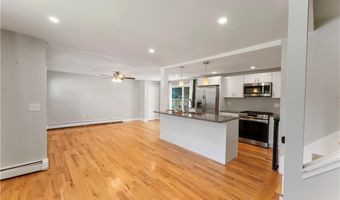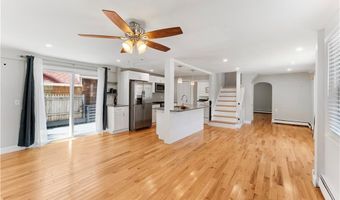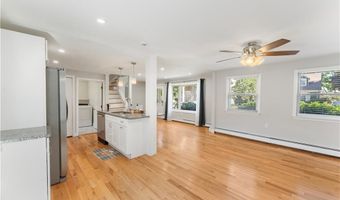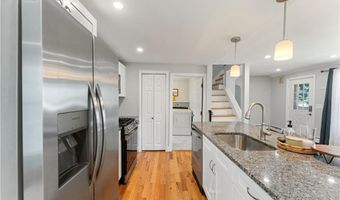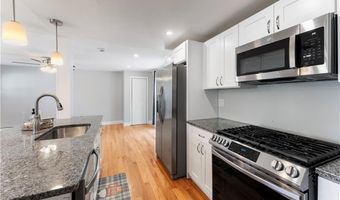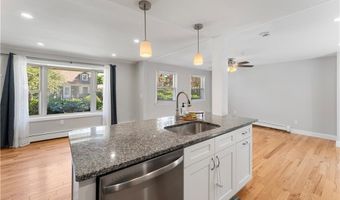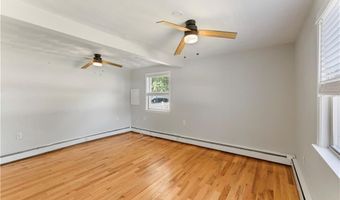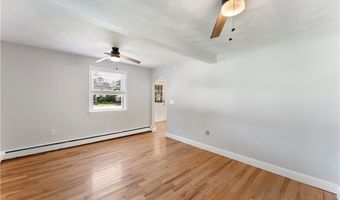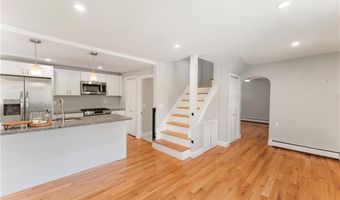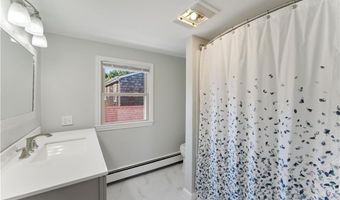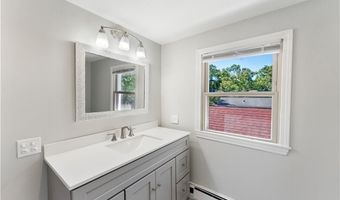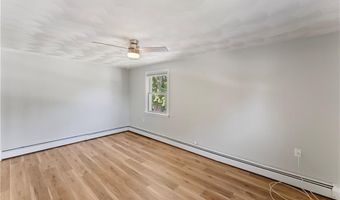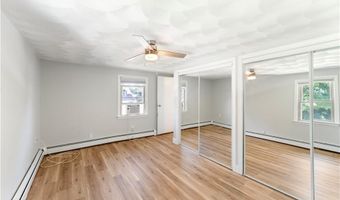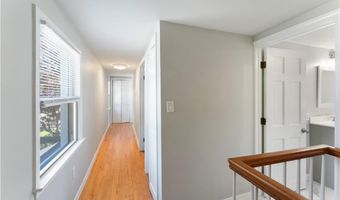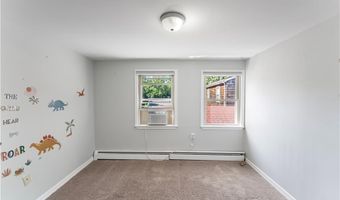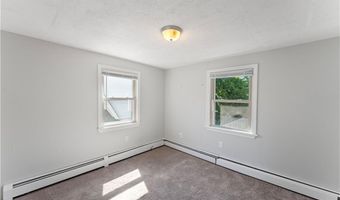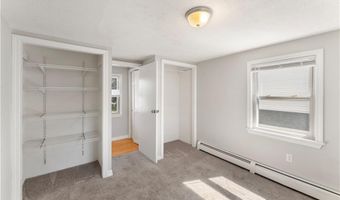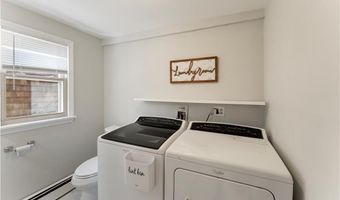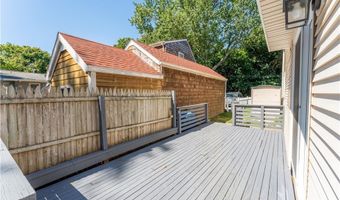88 General Hawkins Dr Warwick, RI 02888
Snapshot
Description
Welcome to 88 General Hawkins Drive, a beautifully renovated gem that perfectly blends modern updates with timeless charm. Over the past four years, this home has undergone a complete interior transformation. The main level now features an open-concept floor plan that centers around a stunning kitchen—expanded and redesigned to include an island with gleaming granite countertops, perfect for cooking, dining, or entertaining. Rich hardwood floors add warmth and elegance throughout the first floor, which also boasts a versatile den that serves as a cozy living room-style retreat.
Upstairs, you’ll find more stylish updates, including new flooring and a fully renovated bathroom that enhances both comfort and function. Step outside to discover an oversized, fully fenced-in yard—ideal for pets, gardening, or outdoor gatherings.
Located just steps from the water and close to the amenities of Pawtuxet Village and scenic Gaspee Point, this home offers not just a beautiful living space but also an exceptional lifestyle. Don’t miss the opportunity to own this thoughtfully upgraded property in one of the area’s most sought-after locations!
More Details
Features
History
| Date | Event | Price | $/Sqft | Source |
|---|---|---|---|---|
| Listed For Sale | $439,000 | $305 | Real Broker, Llc |
Taxes
| Year | Annual Amount | Description |
|---|---|---|
| 2024 | $4,525 |
Nearby Schools
Elementary School Wyman School | 0.3 miles away | KG - 06 | |
Elementary School Francis School | 1.1 miles away | KG - 06 | |
Elementary School Cottrell F. Hoxsie School | 1.5 miles away | KG - 06 |
