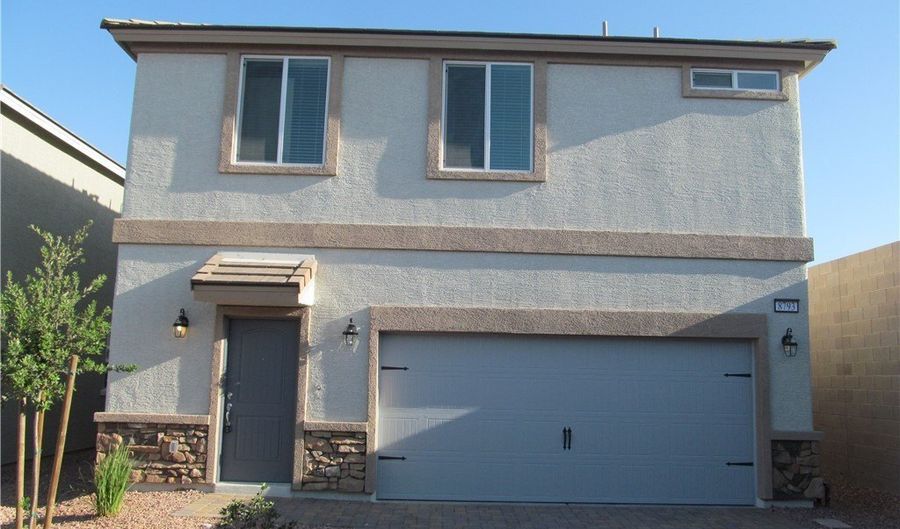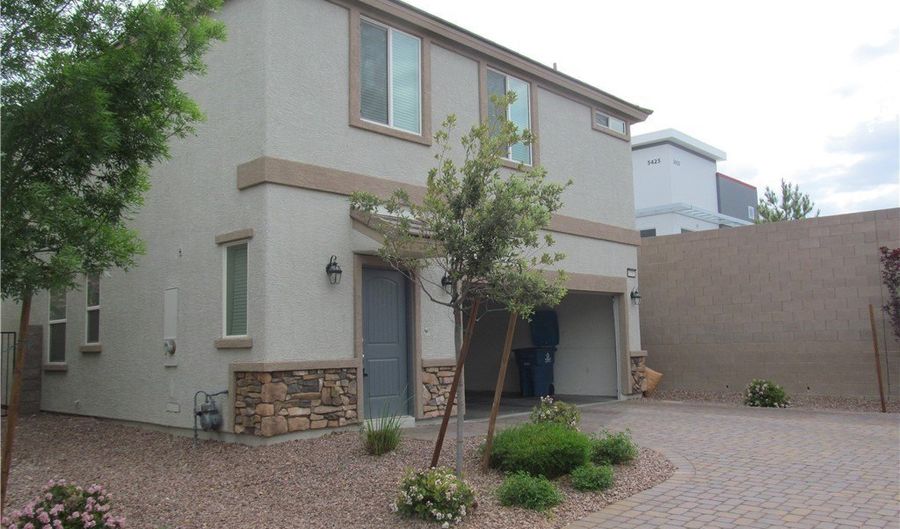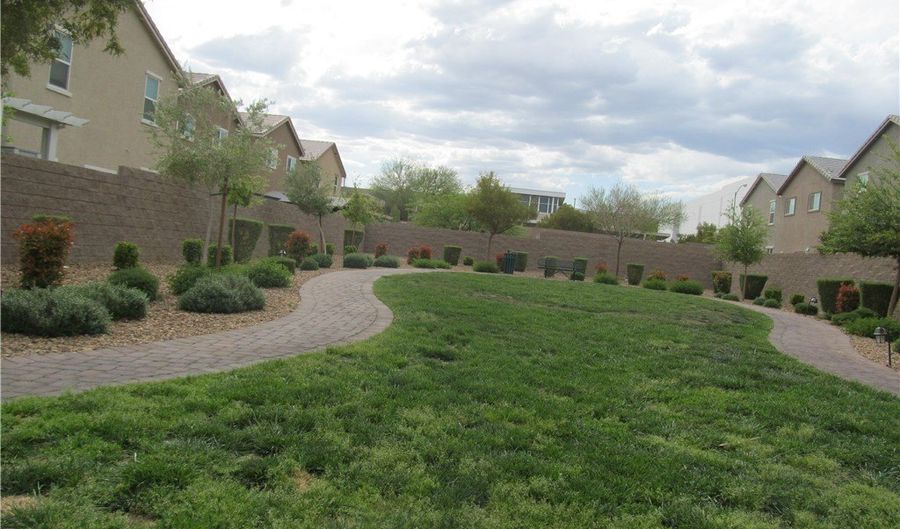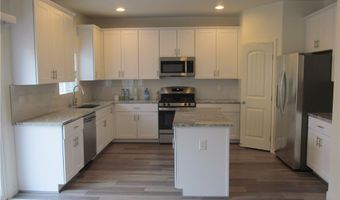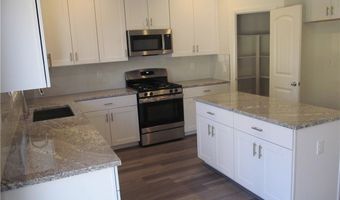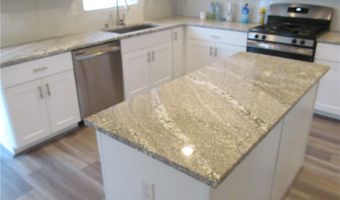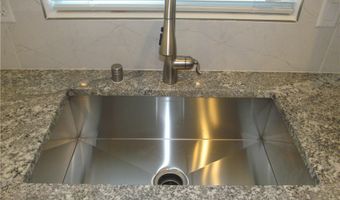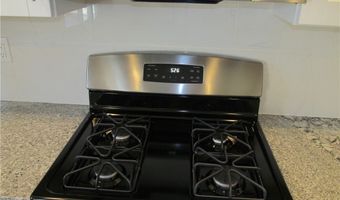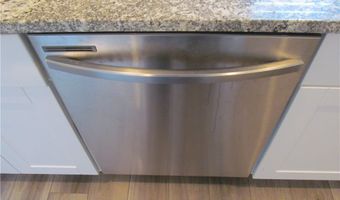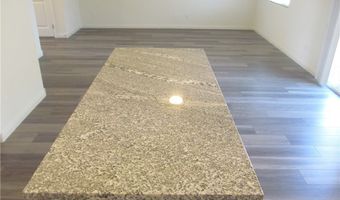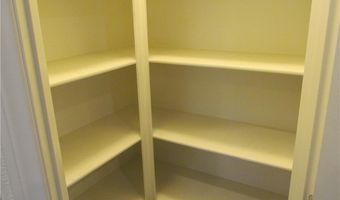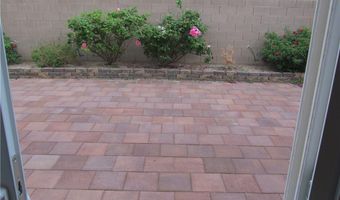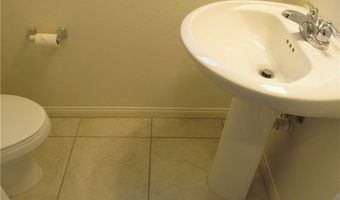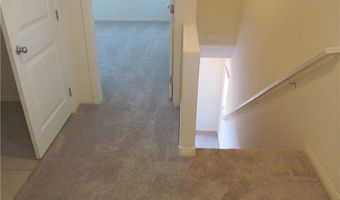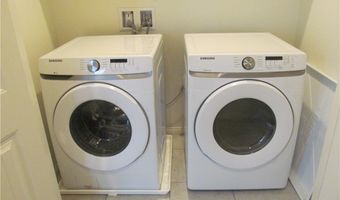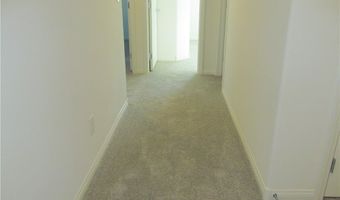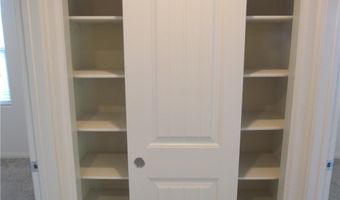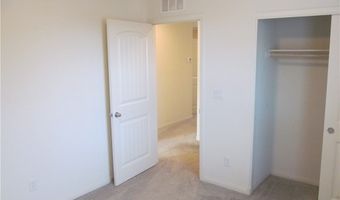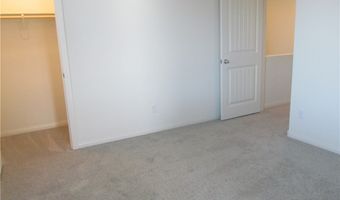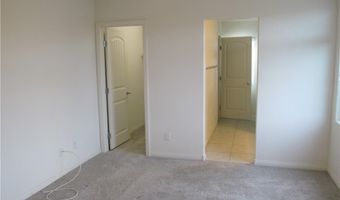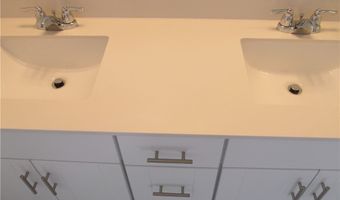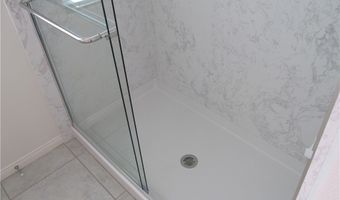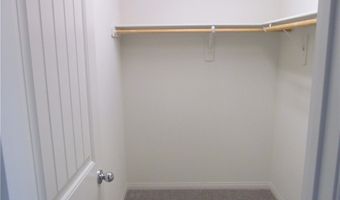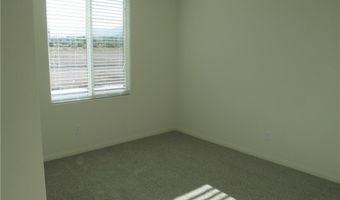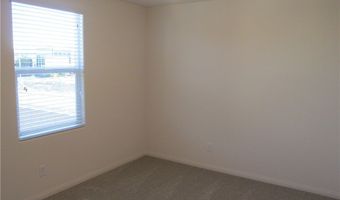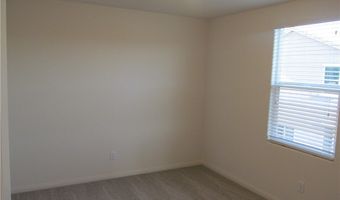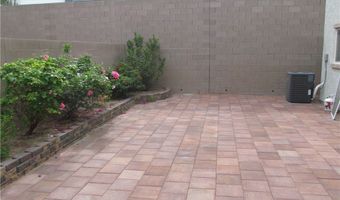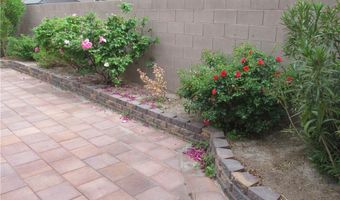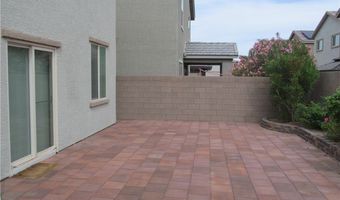8793 Candelabra Ct Las Vegas, NV 89148
Price
$2,200/mo
Listed On
Type
For Rent
Status
Active
4 Beds
3 Bath
1599 sqft
For Rent $2,200/mo
Snapshot
Type
For Sale
Category
Rent
Property Type
Residential Lease
Property Subtype
Single Family Residence
MLS Number
2674764
Parcel Number
163-29-714-021
Property Sqft
1,599 sqft
Lot Size
0.09 acres
Year Built
2021
Year Updated
Bedrooms
4
Bathrooms
3
Full Bathrooms
2
3/4 Bathrooms
0
Half Bathrooms
1
Quarter Bathrooms
0
Lot Size (in sqft)
3,920.4
Price Low
-
Room Count
6
Building Unit Count
-
Condo Floor Number
-
Number of Buildings
-
Number of Floors
0
Parking Spaces
2
Location Directions
From 215 and Durango.Go North On Durango.Left on Spanish Ridge Avenue.Look For Brand New Storybrook Homes.
Subdivision Name
Storybook Homes - Belle Ridge
Special Listing Conditions
Auction
Bankruptcy Property
HUD Owned
In Foreclosure
Notice Of Default
Probate Listing
Real Estate Owned
Short Sale
Third Party Approval
Description
"WELCOME TO STORYBROOK NEWEST SUBDIVISION" Newer Construction,All Tile Downstairs,Carpet Upstairs.First floor 9' ceilings, open concept plan w/ large kitchen, granite counters & loads of cabinets.All Brand New Ge Appliances +Upstairs Washer and Gas Dryer, Big Rear Livingroom.Large Upstairs Masterbedroom includes 2 Walkin-Closets,Pretty Mountain Views,Separate Tub/Separate Shower,Double Sinks.Easy Care Backyard with Pavers,Community Grassy Area.2 Car Garage +Remotes.Hurry Spring is Here!!
More Details
MLS Name
Greater Las Vegas Association of REALTORS®, Inc.
Source
ListHub
MLS Number
2674764
URL
MLS ID
GLVARNV
Virtual Tour
PARTICIPANT
Name
Johnny Paganelli
Primary Phone
(702) 355-6666
Key
3YD-GLVARNV-205182
Email
johnnyfromnewyork@yahoo.com
BROKER
Name
O'Harmony Realty LLC
Phone
(702) 220-3678
OFFICE
Name
O'Harmony Realty LLC
Phone
(702) 220-3678
Copyright © 2025 Greater Las Vegas Association of REALTORS®, Inc. All rights reserved. All information provided by the listing agent/broker is deemed reliable but is not guaranteed and should be independently verified.
Features
Basement
Dock
Elevator
Fireplace
Greenhouse
Hot Tub Spa
New Construction
Pool
Sauna
Sports Court
Waterfront
Appliances
Dishwasher
Dryer
Garbage Disposer
Microwave
Range
Refrigerator
Washer
Architectural Style
Other
Construction Materials
Frame
Stucco
Exterior
Landscaped
Private Yard
Sprinkler Irrigation
Flooring
Carpet
Tile
Heating
Central Furnace
Interior
Window Treatments
Parking
Garage
Roof
Tile
Rooms
Bathroom 1
Bathroom 2
Bathroom 3
Bedroom 1
Bedroom 2
Bedroom 3
Bedroom 4
Family Room
Kitchen
Utilities
Cable Available
View
Mountain
History
| Date | Event | Price | $/Sqft | Source |
|---|---|---|---|---|
| Listed For Rent | $2,200 | $1 | O'Harmony Realty LLC |
Expenses
| Category | Value | Frequency |
|---|---|---|
| Security Deposit | $2,200 | Once |
Nearby Schools
Elementary School Lucille Rogers Elementary School | 0.2 miles away | PK - 05 | |
Other Insight School Of Nevada | 0.8 miles away | 00 - 00 | |
Junior High School Lawrence Junior High School | 1.3 miles away | 03 - 08 |
Get more info on 8793 Candelabra Ct, Las Vegas, NV 89148
By pressing request info, you agree that Residential and real estate professionals may contact you via phone/text about your inquiry, which may involve the use of automated means.
By pressing request info, you agree that Residential and real estate professionals may contact you via phone/text about your inquiry, which may involve the use of automated means.
