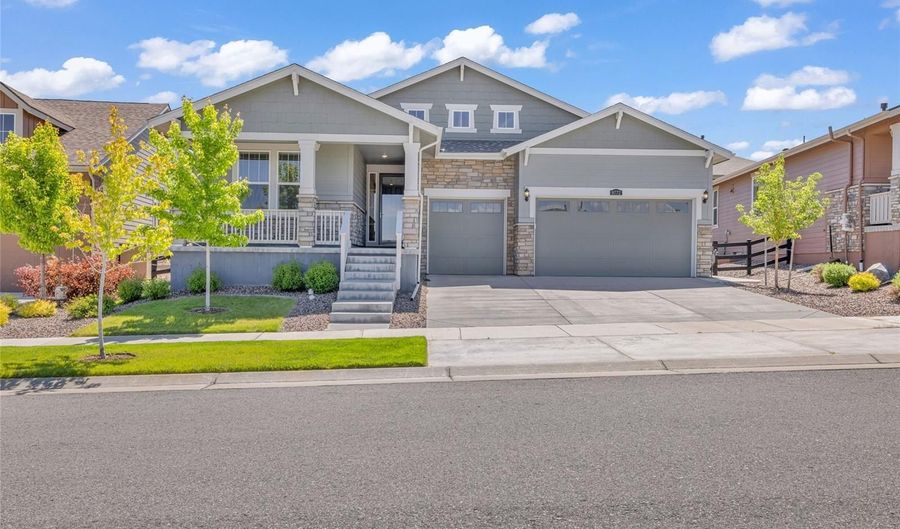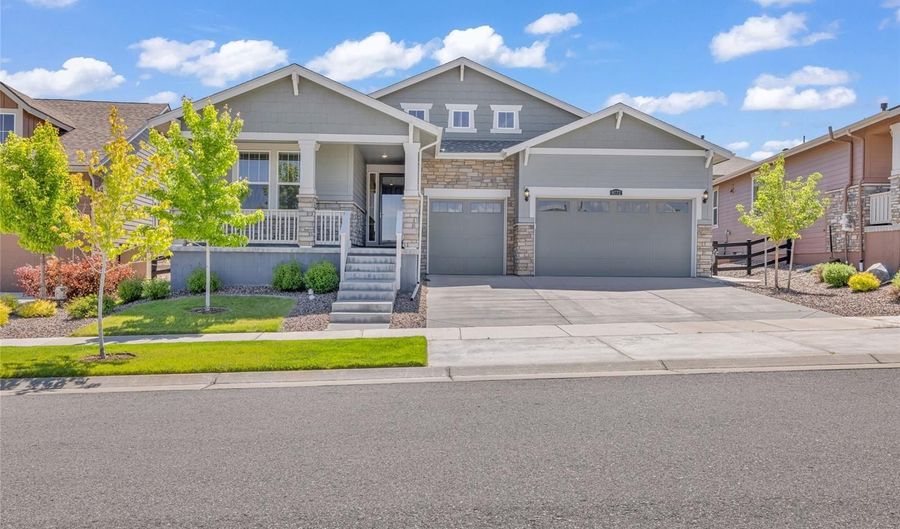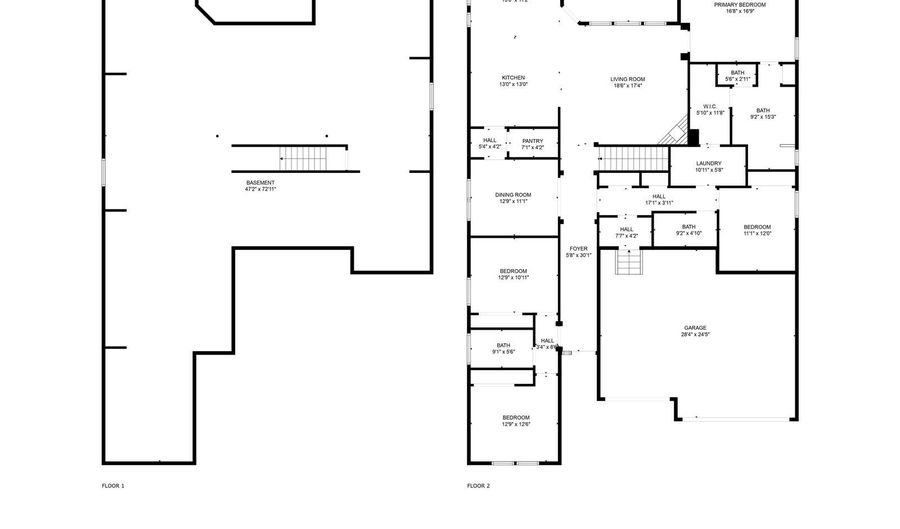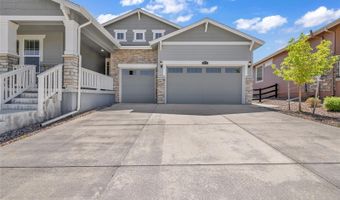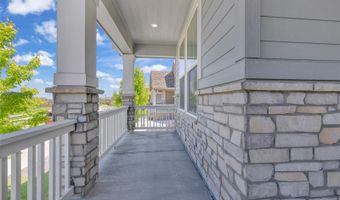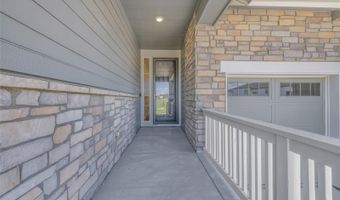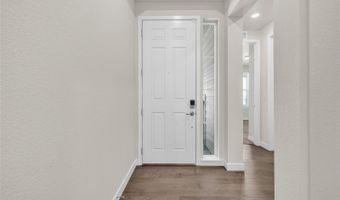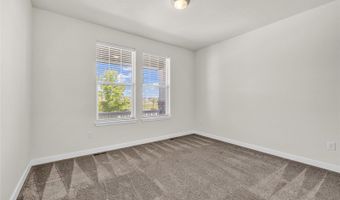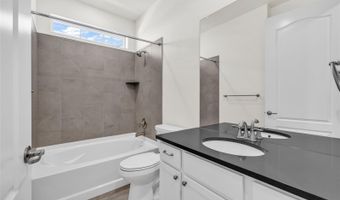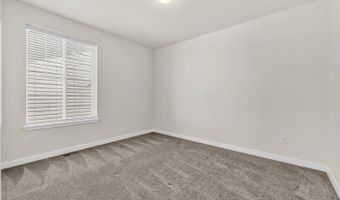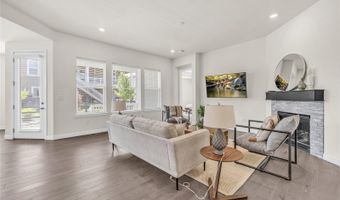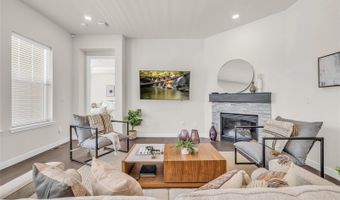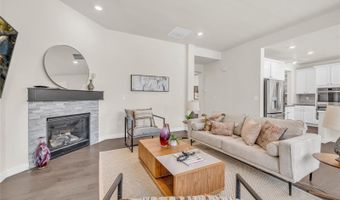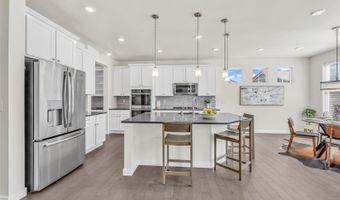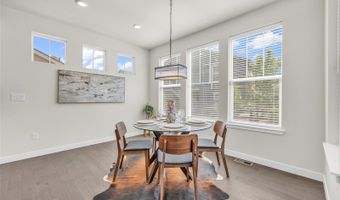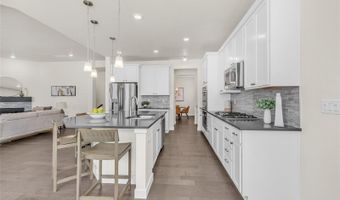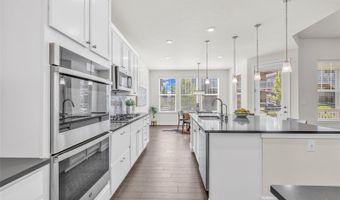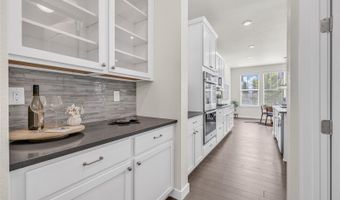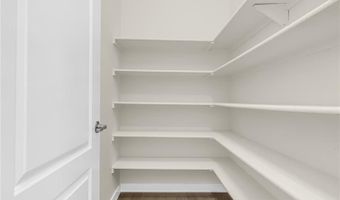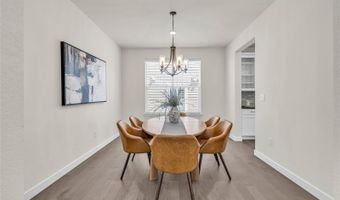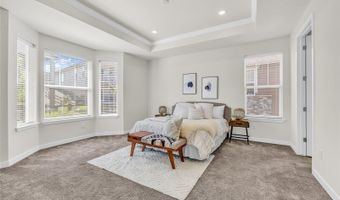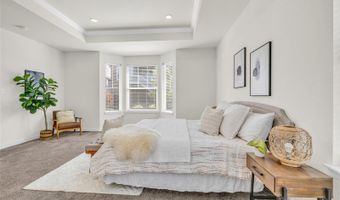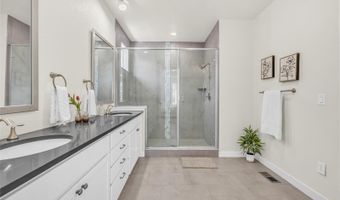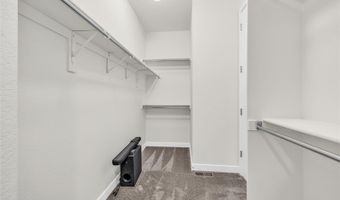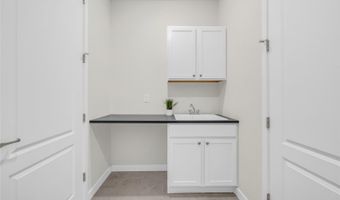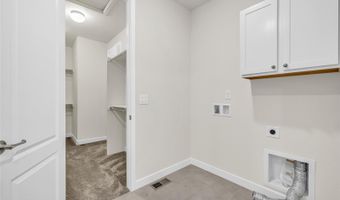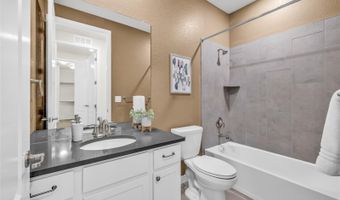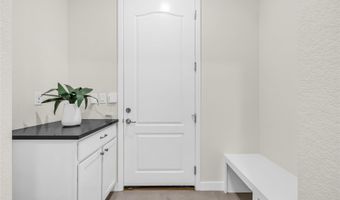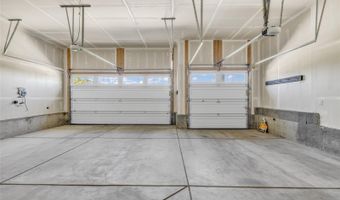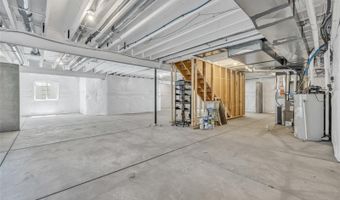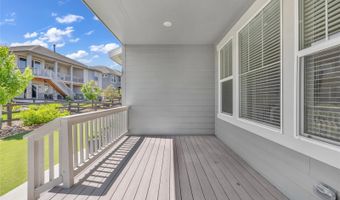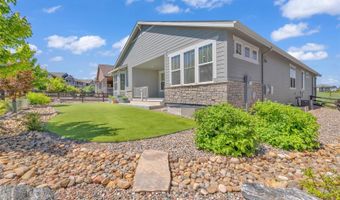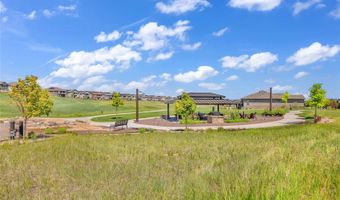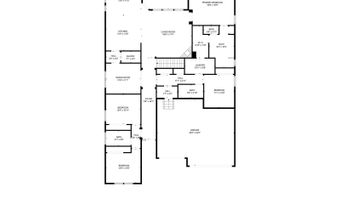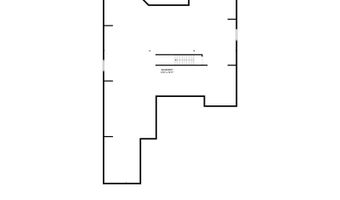8772 S Sicily Ct Aurora, CO 80016
Snapshot
Description
This beautiful Redford Ranch plan by Lennar, located at 8772 S Sicily Ct in Aurora (Heritage Eagle Bend’s "Inspiration" 55+ community), was completed in June 2020. The home offers a spacious layout with 4 bedrooms, 2.75 baths, a formal dining room, great room with natural stone gas log fireplace, and a gourmet kitchen featuring white painted cabinets, quartz counters, an island, and a convenient butler’s pantry. The finished main level spans 2,528 sq ft, all on one accessible level, with an unfinished basement ready for future expansion and an attached 3 car garage. Upgraded finishes such as engineered hardwood flooring, double pane windows, energy efficient features and technology infrastructure are beautifully integrated to support both comfort and style. The 2,352 square foot basement is unfinished but has plumbing stubbed in for the next owner to finish with their own touch. Situated on a 7,840 sq ft lot, this home includes a welcoming covered front porch perfect for enjoying sunsets across from a picnic park and open space (complete with a community pizza oven). Outdoor living continues with a spacious covered deck overlooking green space. With a low $98/mo HOA that includes grounds maintenance, recycling, tennis courts, and easy access to shopping, dining, entertainment, plus a convenient commute to Downtown Denver, Lone Tree, Centennial, and the DTC, 8772 S Sicily Ct offers a thoughtfully designed, low maintenance lifestyle balanced with upscale finishes and community advantages
More Details
Features
History
| Date | Event | Price | $/Sqft | Source |
|---|---|---|---|---|
| Listed For Sale | $825,000 | $328 | Compass - Denver |
Expenses
| Category | Value | Frequency |
|---|---|---|
| Home Owner Assessments Fee | $225 | Quarterly |
| Home Owner Assessments Fee | $294 | Quarterly |
Nearby Schools
Middle School Liberty Middle School | 1.6 miles away | 06 - 08 | |
High School Grandview High School | 2.6 miles away | 09 - 12 | |
Elementary School Coyote Hills Elementary School | 2.7 miles away | PK - 05 |
