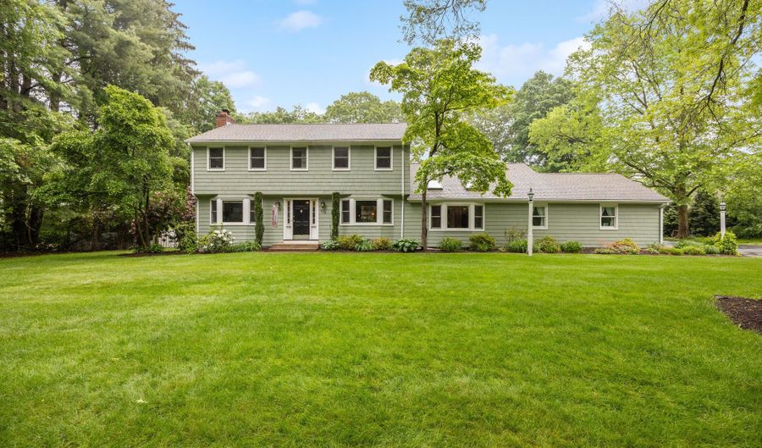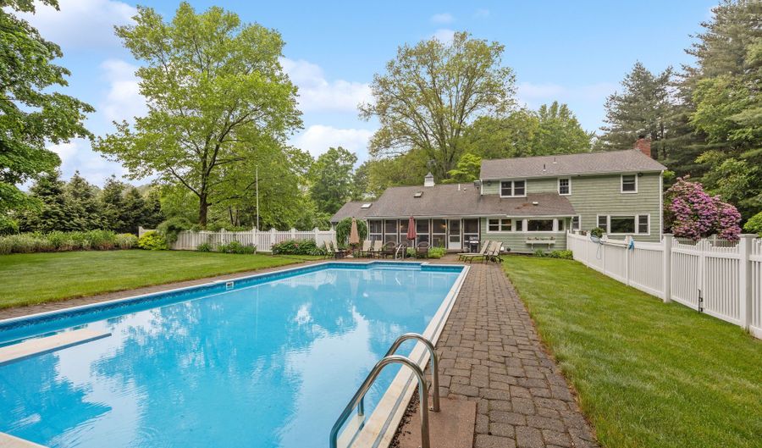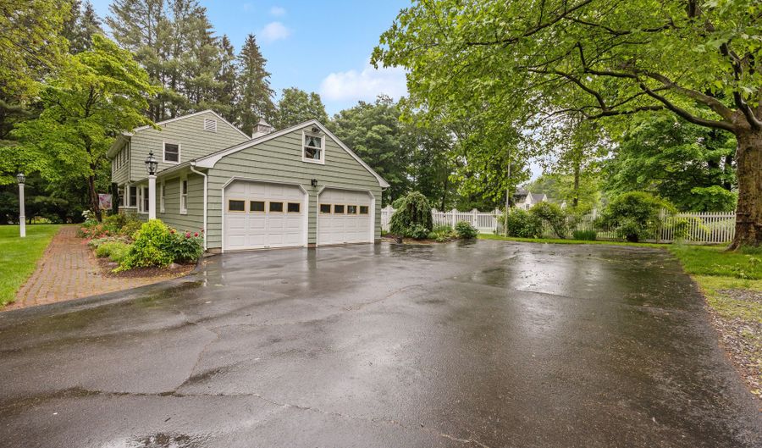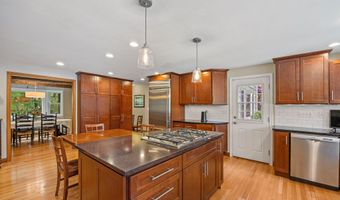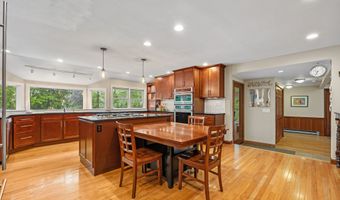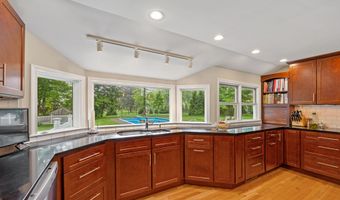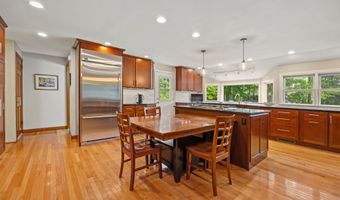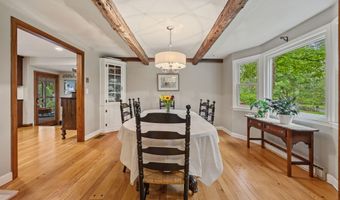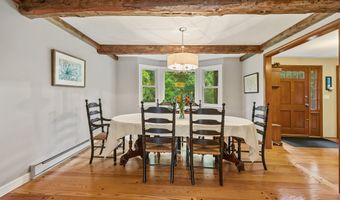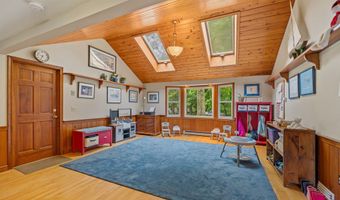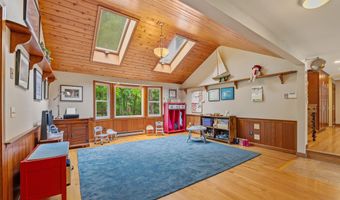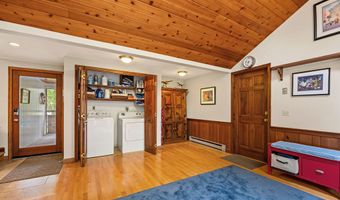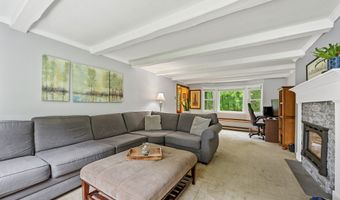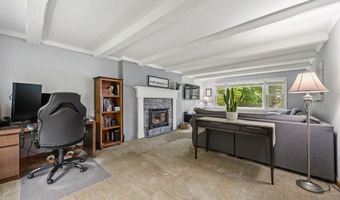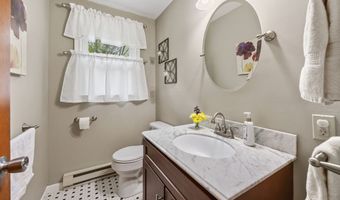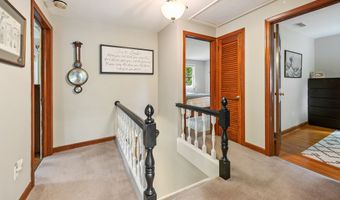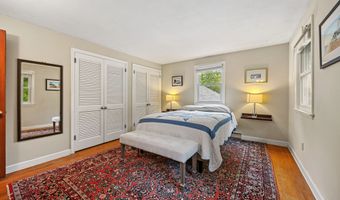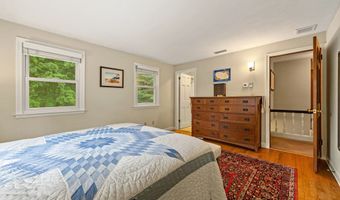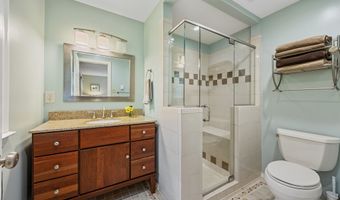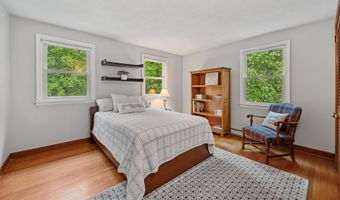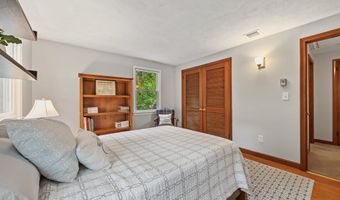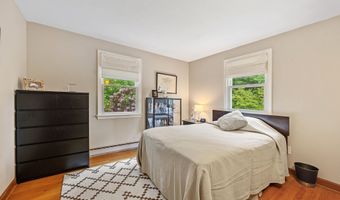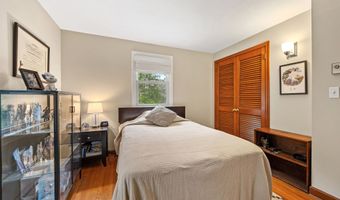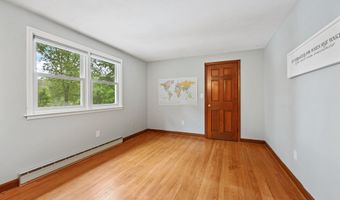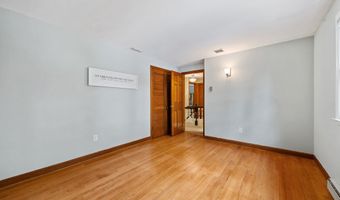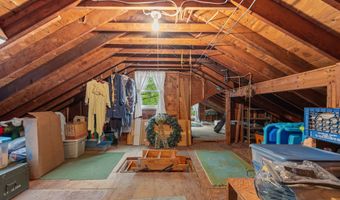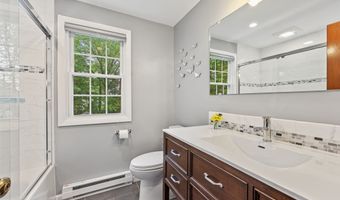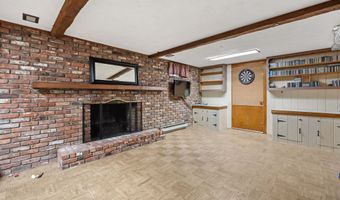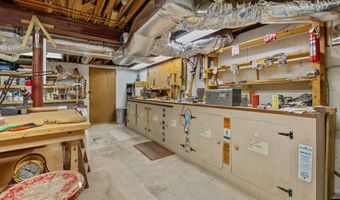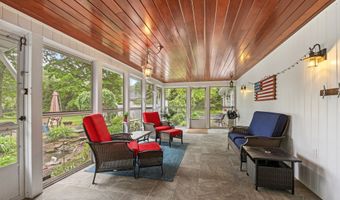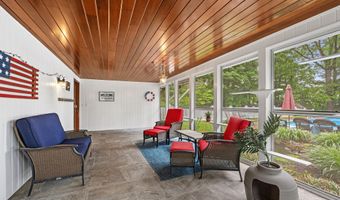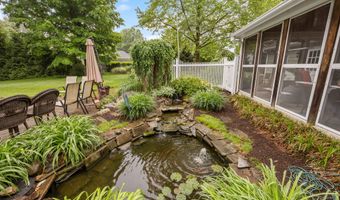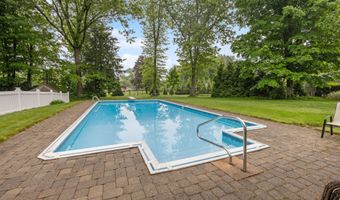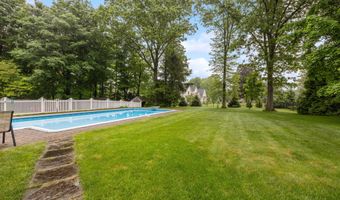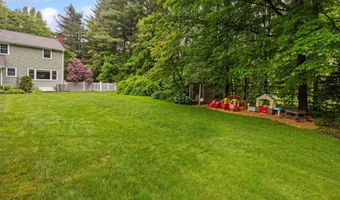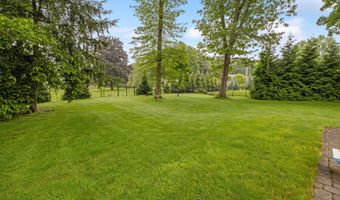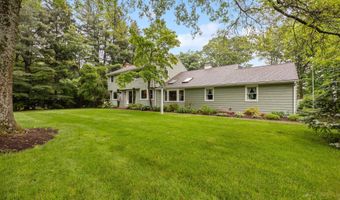876 S Brooksvale Rd Cheshire, CT 06410
Snapshot
Description
As you enter through the stone walls, you'll discover this stunning classic colonial nestled in one of Cheshire's most desirable neighborhoods - just in time for summer! Featuring beautiful HW floors throughout, this home blends timeless charm with modern comfort. The formal living room offers exposed beams, a large bay window that fills the space with natural light, + a cozy gas fireplace. The spacious dining room, also with exposed beams, is perfect for entertaining. Be amazed at the oversized kitchen with Silestone countertops, stylish backsplash, and newer ovens-all with views of the magnificent backyard. The vaulted family room shines with skylights and a pine ceiling, creating a warm, inviting space. Main level laundry is an added bonus. The updated guest bathroom completes the main level. Upstairs, the primary bedroom includes double closets and a remodeled ensuite. A second large bedroom offers a walk-in closet with access to a spacious unfinished attic with so much potential. Two additional bedrooms and an updated full bath provide plenty of room for everyone. The finished lower level features a brick wood-burning fireplace and an adjacent workshop area. Outside, relax on the gorgeous screened-in porch with redwood walls + ceiling, overlooking a bubbling koi pond and a beautiful 20' x 44' inground pool. The fenced-in, level yard with convenient shed is perfect for summer fun. Windows-2024, Roof-2013 (50-year warranty), Exterior-just painted. C/A. This gem won't last!
More Details
Features
History
| Date | Event | Price | $/Sqft | Source |
|---|---|---|---|---|
| Listed For Sale | $685,000 | $248 | Calcagni Real Estate |
Nearby Schools
Elementary School Norton School | 0.8 miles away | 01 - 06 | |
Elementary School Doolittle School | 2 miles away | 01 - 06 | |
High School Cheshire High School | 1.8 miles away | 09 - 12 |
