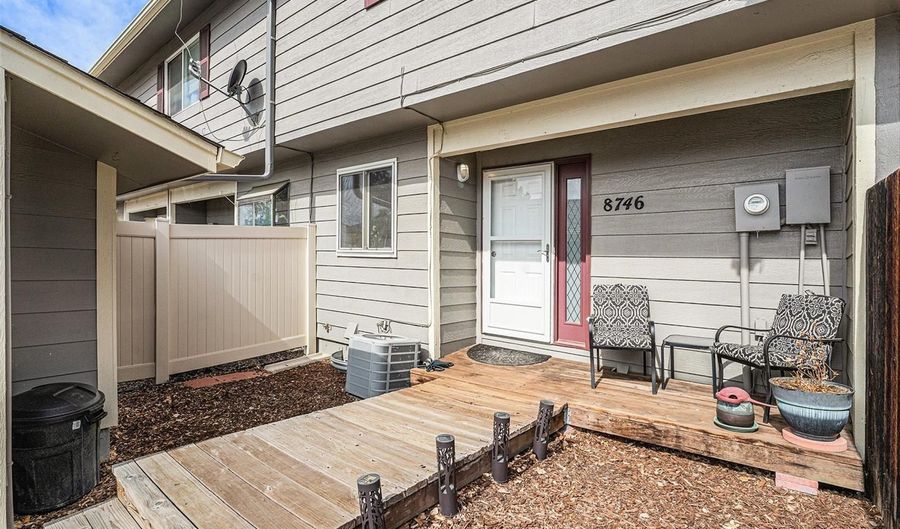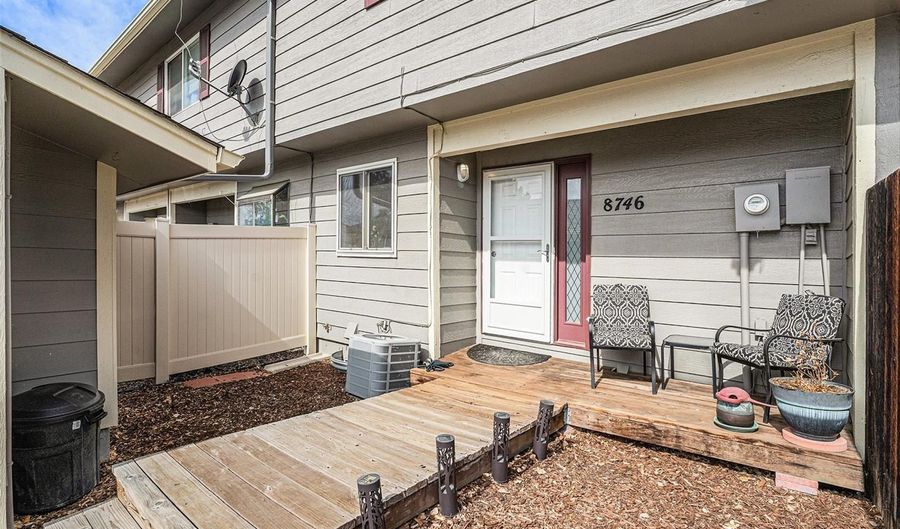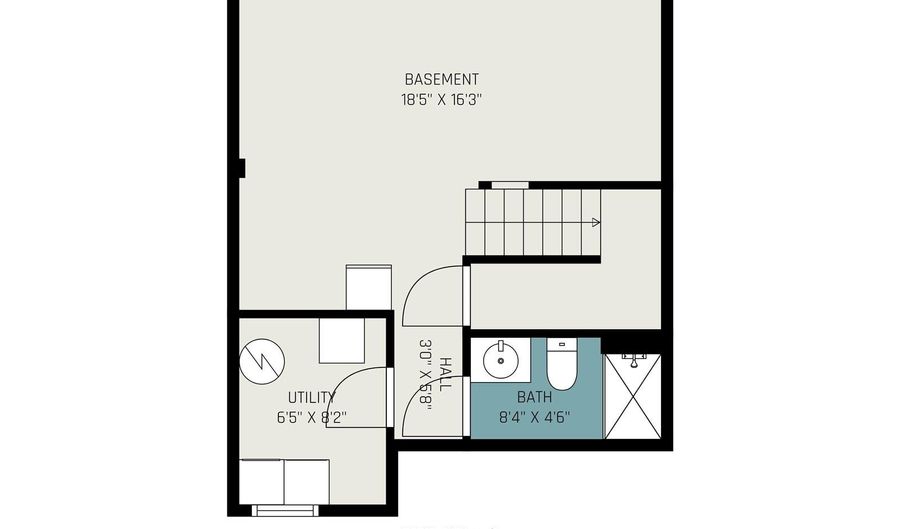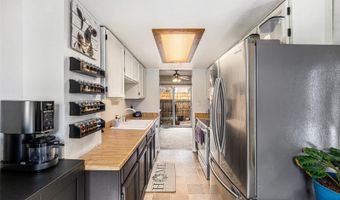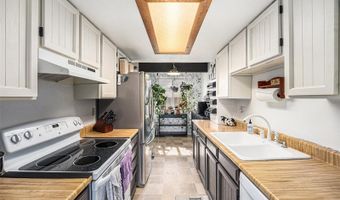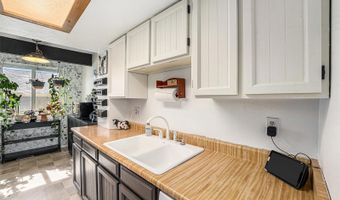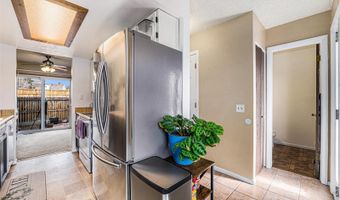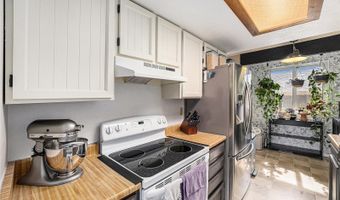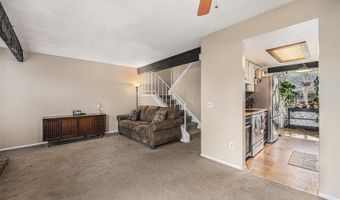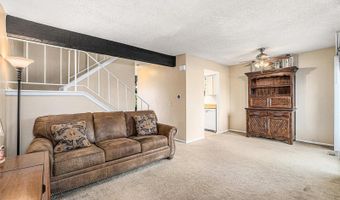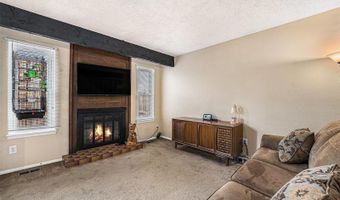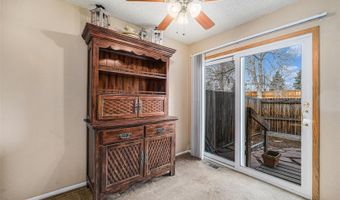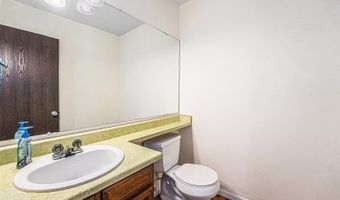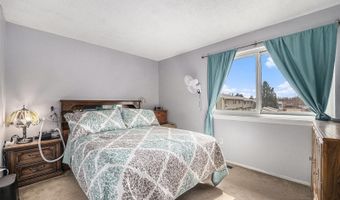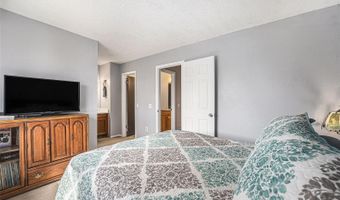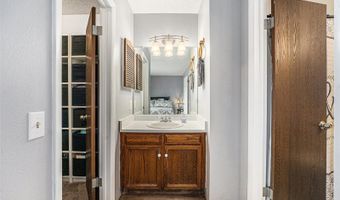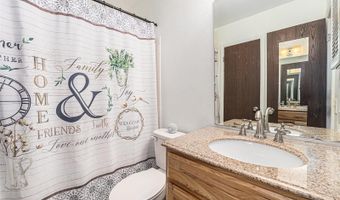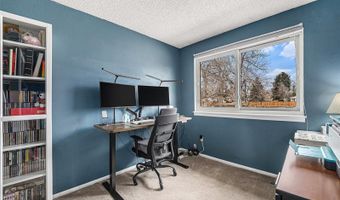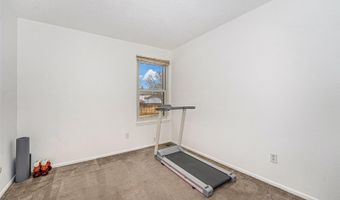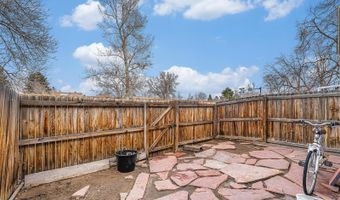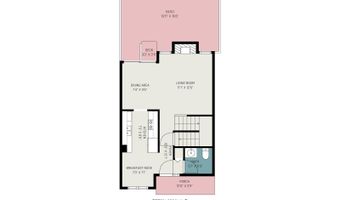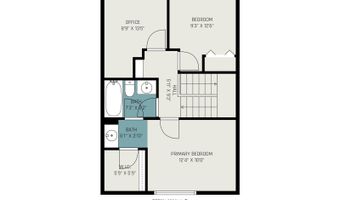8746 Carr Loop Arvada, CO 80005
Snapshot
Description
Welcome to 8746 Carr Loop, a charming 3-bedroom, 2.5-bathroom townhome in the sought-after Trailside community on the edge of Arvada! This home offers the perfect blend of comfort, convenience, and potential.
Step inside to find a welcoming floor plan with abundant natural light. The main level features a spacious living area that flows effortlessly into the dining room and kitchen, creating an inviting space for daily living and entertaining. The kitchen is well-appointed with refreshed cabinetry, ample counter space, and a layout that maximizes functionality.
Upstairs, the primary suite features a walk-in closet and en-suite bathroom, while two additional bedrooms offer flexibility for a home office, gym, or guest space. The basement provides even more versatility, with a full bath and laundry room—ideal for a rec room, fourth bedroom, or additional storage.
Enjoy the outdoors with a private fenced yard that opens to a greenbelt, perfect for morning coffee, letting pets roam, or simply unwinding. This home also includes a covered parking spot with an attached storage room for added convenience.
Trailside residents love the fantastic amenities, including a swimming pool, tennis courts, sauna, and basketball courts. The location is unbeatable—just minutes from Standley Lake, scenic trails, and easy access to US-36, I-25, and the mountains.
Bonus! This home qualifies for a complimentary 1-0 rate buydown with our preferred lender, helping to make your mortgage payments even more affordable!
Whether you're looking for a move-in-ready home or an opportunity to add personal touches, this is a must-see that you won't want to miss!
More Details
Features
History
| Date | Event | Price | $/Sqft | Source |
|---|---|---|---|---|
| Listed For Sale | $350,000 | $318 | Compass - Denver |
Expenses
| Category | Value | Frequency |
|---|---|---|
| Home Owner Assessments Fee | $450 | Monthly |
Nearby Schools
Middle School Moore Middle School | 0.2 miles away | 07 - 08 | |
High School Pomona High School | 0.5 miles away | 09 - 12 | |
Elementary School Weber Elementary School | 0.7 miles away | KG - 06 |
