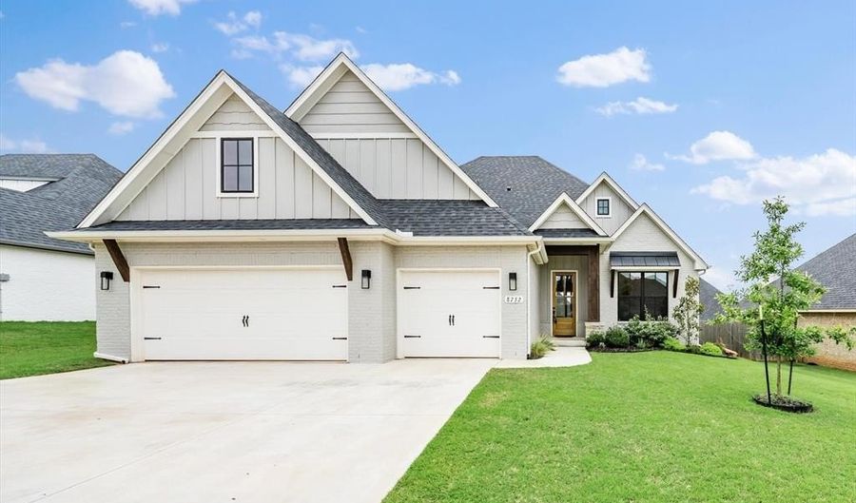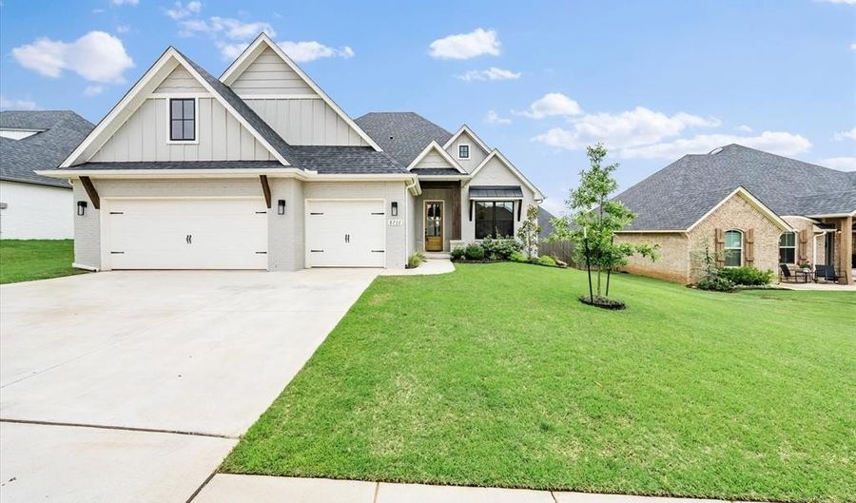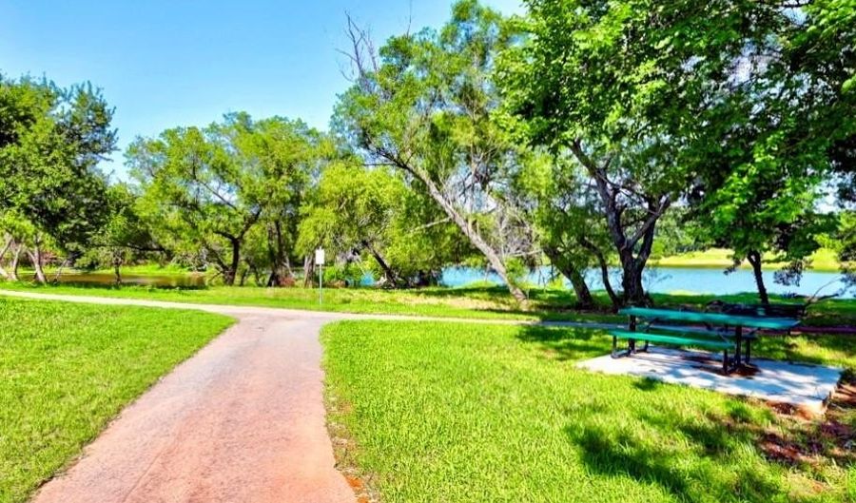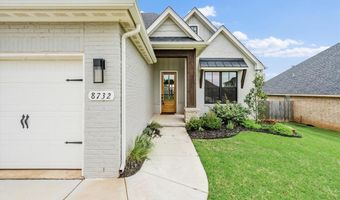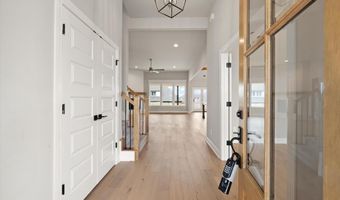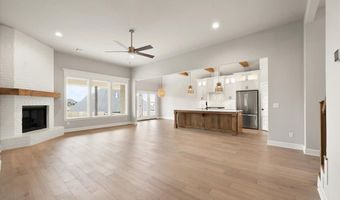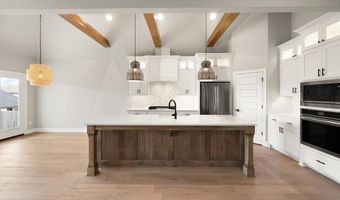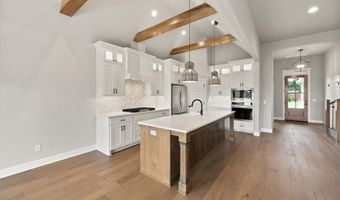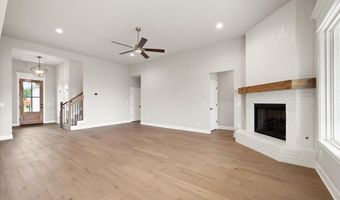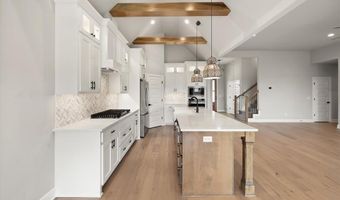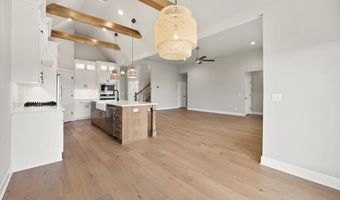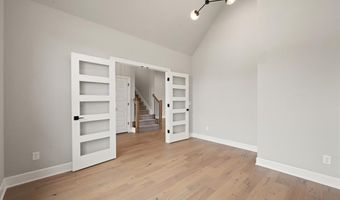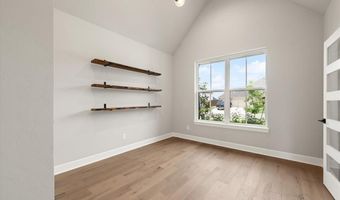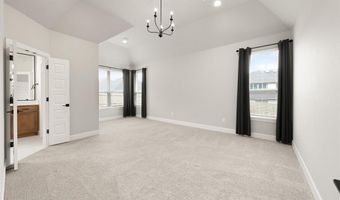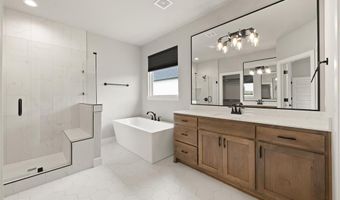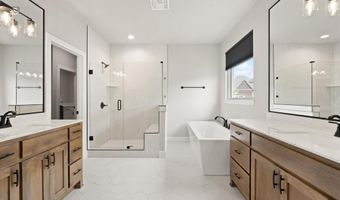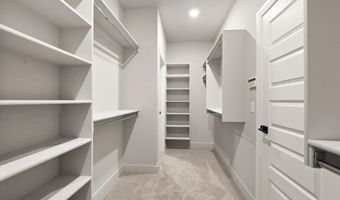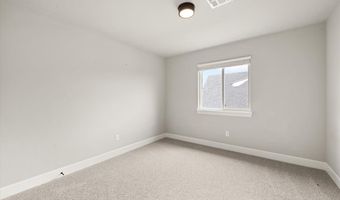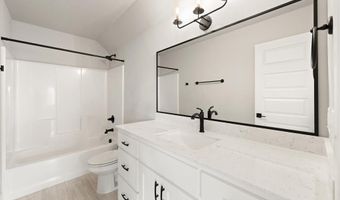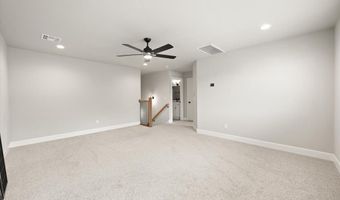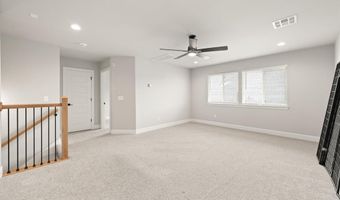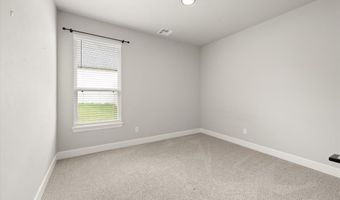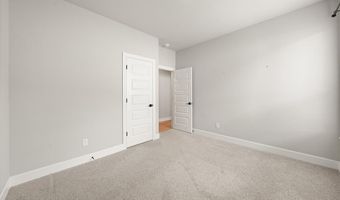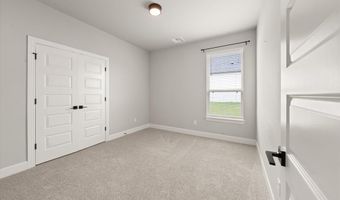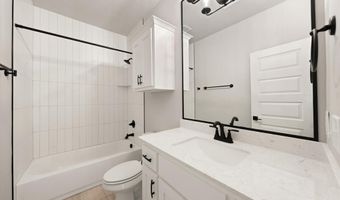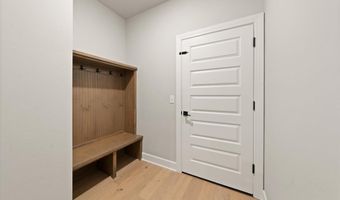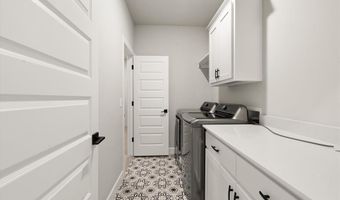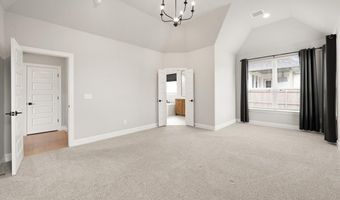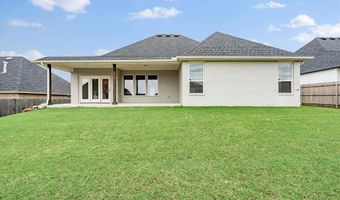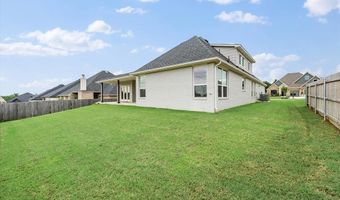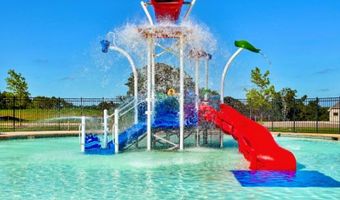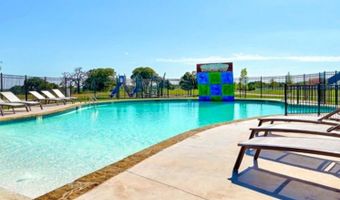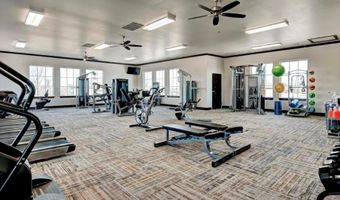8732 Beechgrove Dr Arcadia, OK 73007
Snapshot
Description
This home built in 2024 is airy, inviting, and ideal for both entertaining and everyday living, it is bright and spacious open-concept kitchen and living area with modern farmhouse styling.
The kitchen features a large center island with a wooden base and white quartz countertop, featuring an under-mount farmhouse sink. White cabinetry extends to the ceiling, complemented by a decorative tile backsplash and built-in gas cooktop. Stainless steel appliances with built in oven & microwave are integrated into the cabinetry. Large walk in pantry makes this kitchen a dream kitchen. The great room has a gas fireplace tucked in the corner and this open concept kitchen, living, & dining makes it great to be doing multiple things at once. The master suite is downstairs and the closet opens into the laundry room. There is also a large downstairs office that could be used as a 5th bedroom if needed. Upstairs you will find a second living room great for the kids and their activities, and additional bedrooms and bathrooms. The neighborhood amenities including resort style pool, clubhouse, fitness center, pond and walking trails. Located in Edmond School District and Redbud Elementary. Tenant pays for all utilities, HOA ($62.50/mo), and Lawncare. Lawncare can be done by the property management company and invoiced to you.
More Details
Features
History
| Date | Event | Price | $/Sqft | Source |
|---|---|---|---|---|
| Listed For Rent | $3,395 | $1 | Jameson Realty Group |
