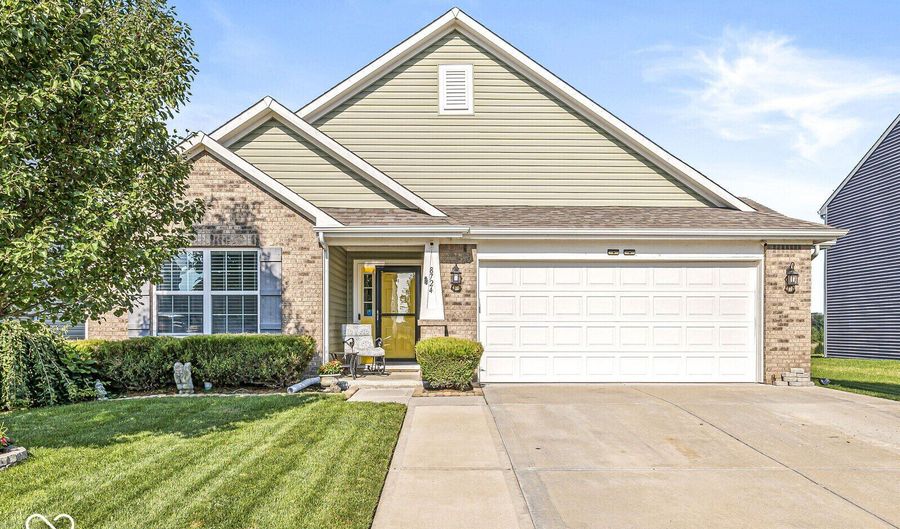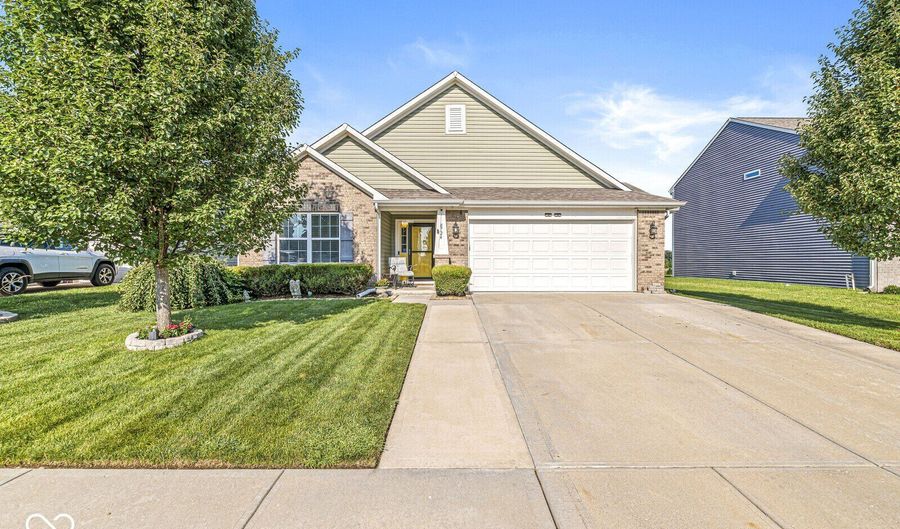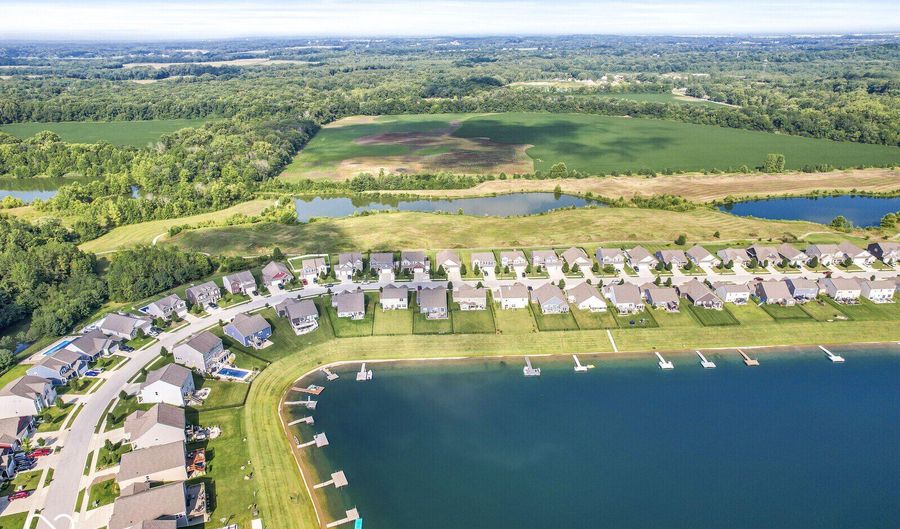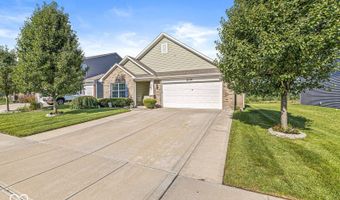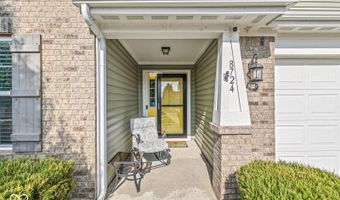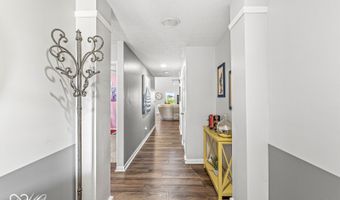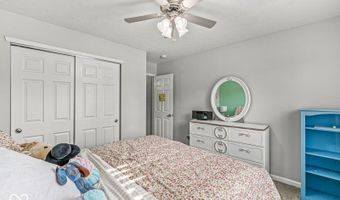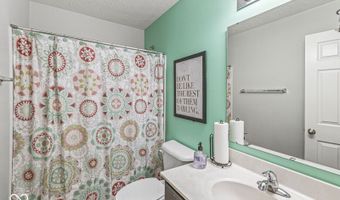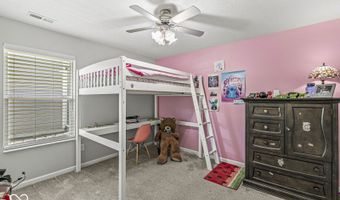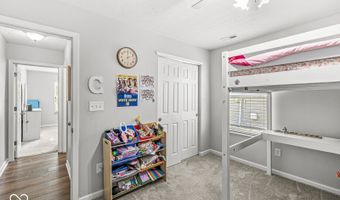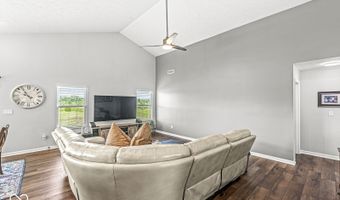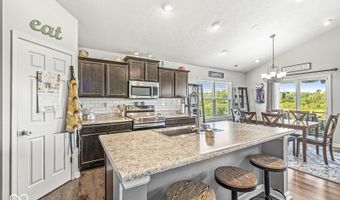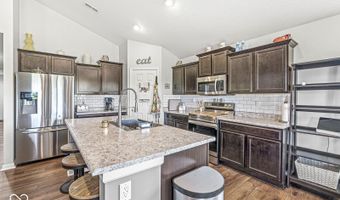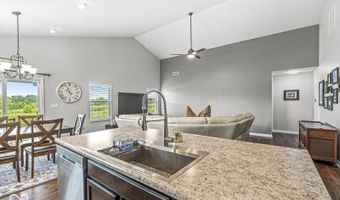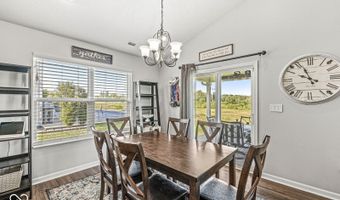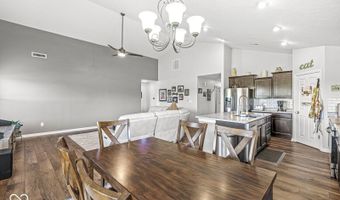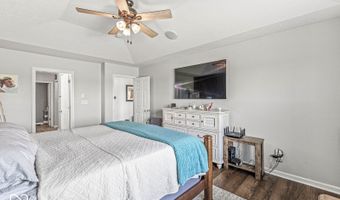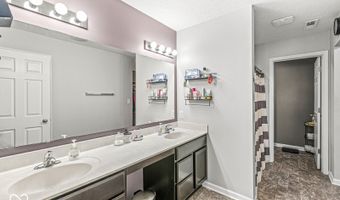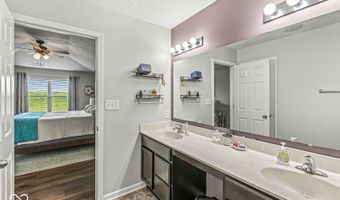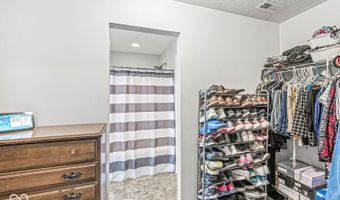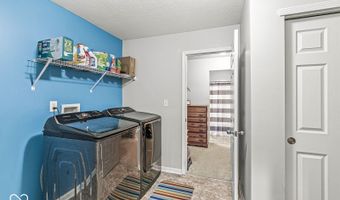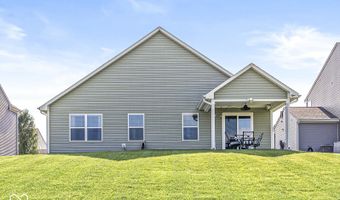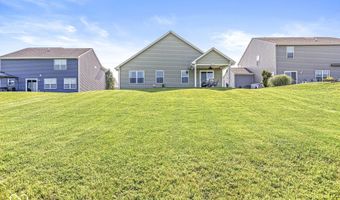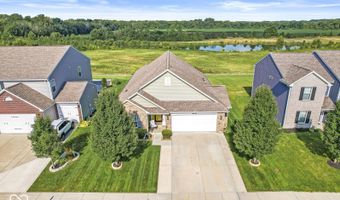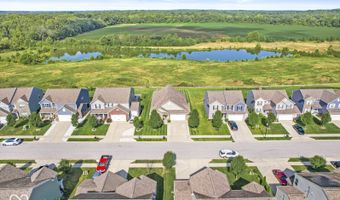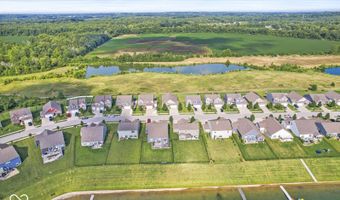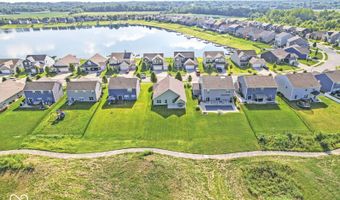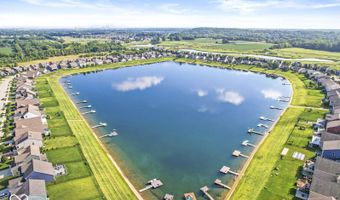8724 Stoddard Ln Indianapolis, IN 46217
Snapshot
Description
Welcome to this lovely meticulously cared for 3 bedroom and 2 full bathroom home located in beautiful Whispering Falls. This single-family residence presents an attractive property in great condition, ready to welcome its owner. The living room, with its high and vaulted ceiling, offers an expansive sense of space, encouraging relaxation and conversation. Imagine enjoying quiet evenings in this expansive space, bathed in warm light. The kitchen is a culinary dream, featuring a large kitchen island that serves as a focal point for both preparation and gathering. Beautiful countertops and shaker style cabinets add a touch of refined elegance, while the backsplash provides a stylish accent. The kitchen bar creates a casual spot for morning coffee or evening cocktails. Features a brand new refrigerator with all stainless steel appliances included. Sizable pantry storage. The primary bedroom is a private retreat, enhanced by a tray ceiling that adds architectural interest and a feeling of spaciousness. A walk-in closet offers generous storage, keeping your wardrobe organized and accessible. The primary bathroom feature a double vanity, providing convenience and ample space for morning routines. This residence also features an open floor plan that encourages effortless movement between spaces. The home is wired for full surround sound for entertainment purposes. The secondary and third bedroom are sizable with ample closet storage. With a covered patio perfect for enjoying the outdoors, beautiful sunsets, and tons of privacy. This property grants you access to the 23 acre lake to enjoy boating, swimming, and fishing! The exterior also boasts an irrigation system. Don't miss this wonderful opportunity to call this your new home! Be sure to check out the 3D interactive virtual tour!
Open House Showings
| Start Time | End Time | Appointment Required? |
|---|---|---|
| No |
More Details
Features
History
| Date | Event | Price | $/Sqft | Source |
|---|---|---|---|---|
| Price Changed | $328,900 -0.3% | $182 | RE/MAX Centerstone | |
| Listed For Sale | $329,900 | $183 | RE/MAX Centerstone |
Expenses
| Category | Value | Frequency |
|---|---|---|
| Home Owner Assessments Fee | $175 | Quarterly |
Nearby Schools
Elementary School Rosa Parks - Edison Elementary | 1.5 miles away | PK - 05 | |
Elementary School Glenns Valley Elementary School | 1.4 miles away | KG - 05 | |
High School Perry Meridian High School | 2.9 miles away | 09 - 12 |
