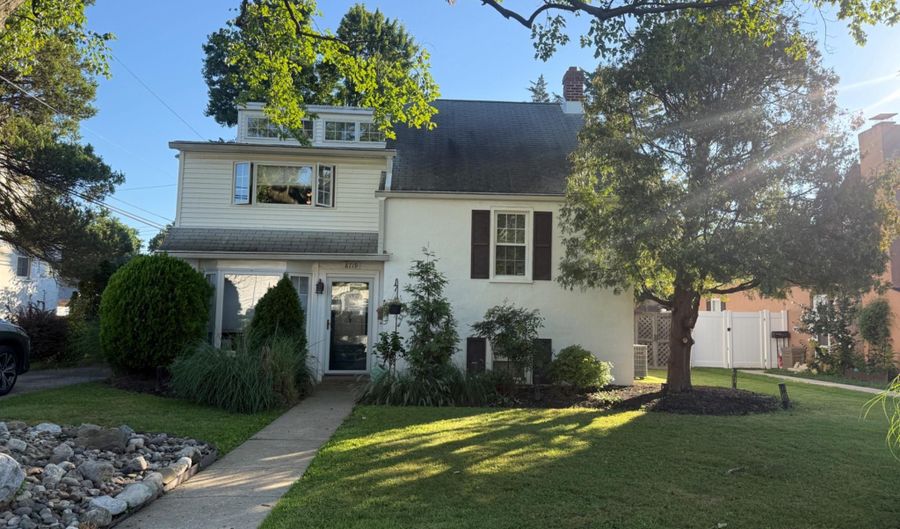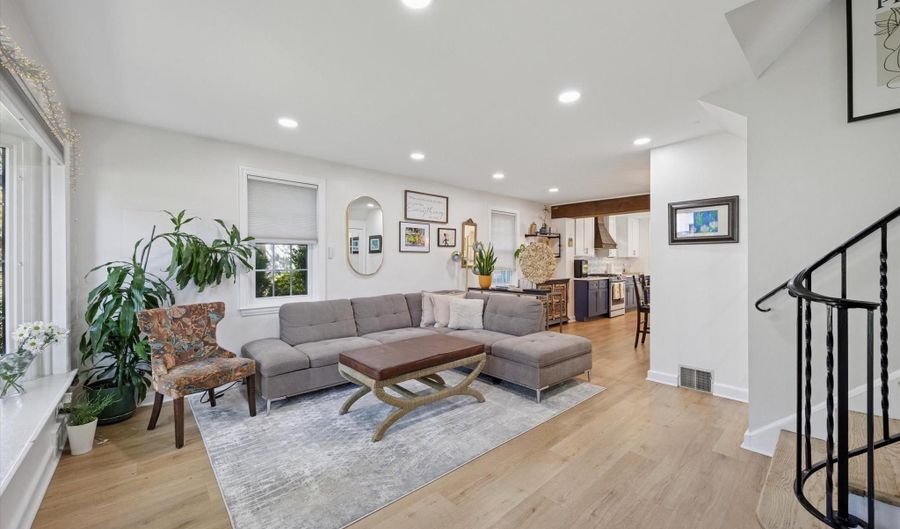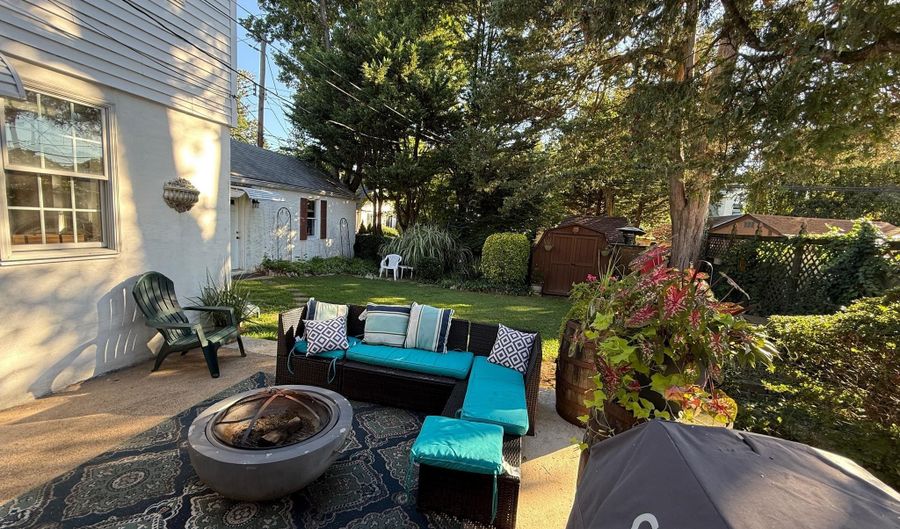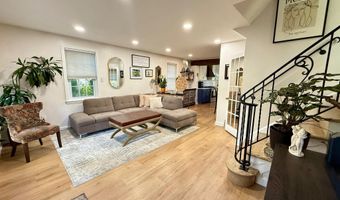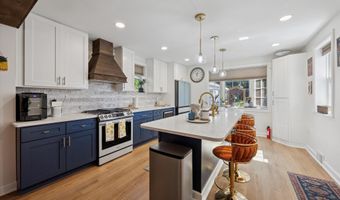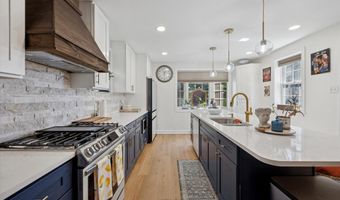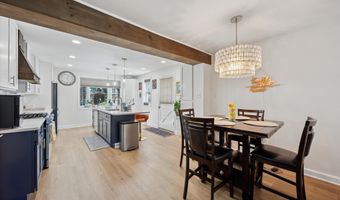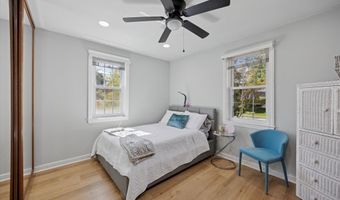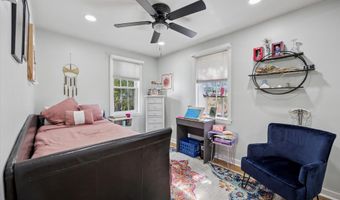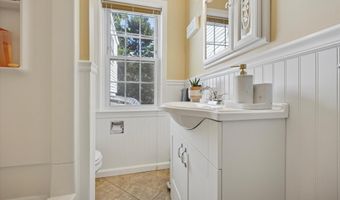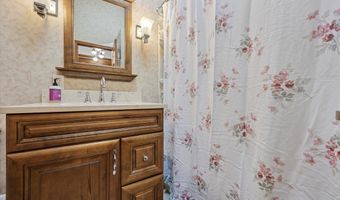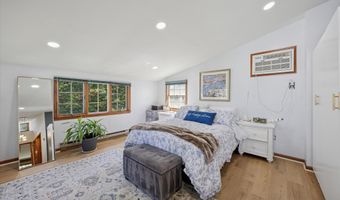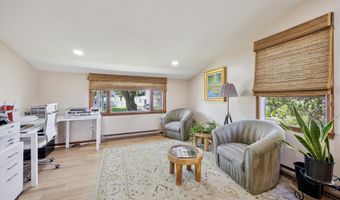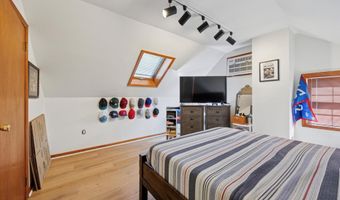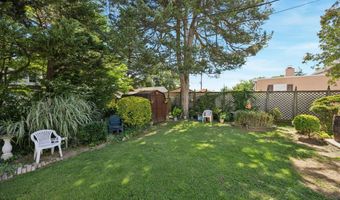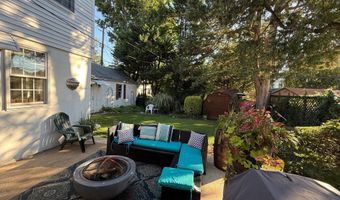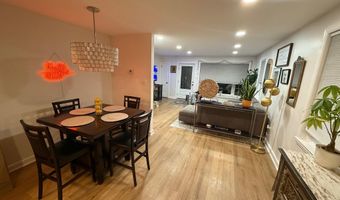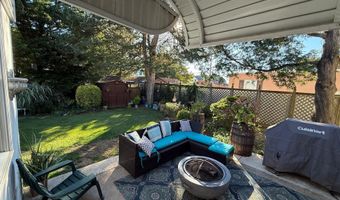8719 SAGAMORE Rd Philadelphia, PA 19128
Snapshot
Description
Welcome to 8719 Sagamore Rd, a 2,500 sq ft private urban oasis in the highly sought-after Andorra neighborhood of Philadelphia! This beautifully updated home offers 4 spacious bedrooms plus a finished basement with an additional bedroom or flexible multi-use spaceperfect for a home office, gym, or guest suite. The brand-new kitchen is a showstopper, featuring quartz countertops, an oversized island, modern appliances, and open flow into the living and dining areas. New luxury vinyl plank flooring runs throughout the home, and the upgraded 200-amp electrical system provides peace of mind.
Outdoors, enjoy your own retreat with a detached garage, storage shed, and a 4-car driveway. The backyard is ideal for gatherings and includes a mounted TV for unforgettable watch parties with family and friends. Located near Chestnut Hill, just steps from the Wissahickon Trail, and minutes from shopping and major highways, this home combines city convenience with suburban tranquility in a family-friendly neighborhood.
Open House Showings
| Start Time | End Time | Appointment Required? |
|---|---|---|
| No | ||
| No |
More Details
Features
History
| Date | Event | Price | $/Sqft | Source |
|---|---|---|---|---|
| Listed For Sale | $525,000 | $210 | Keller Williams Real Estate-Blue Bell |
Taxes
| Year | Annual Amount | Description |
|---|---|---|
| $5,592 |
Nearby Schools
Elementary & Middle School Green Woods Cs | 0.8 miles away | KG - 08 | |
Elementary & Middle School Shawmont School | 1.2 miles away | PK - 08 | |
High School Lankenau High School | 1.1 miles away | 09 - 12 |
