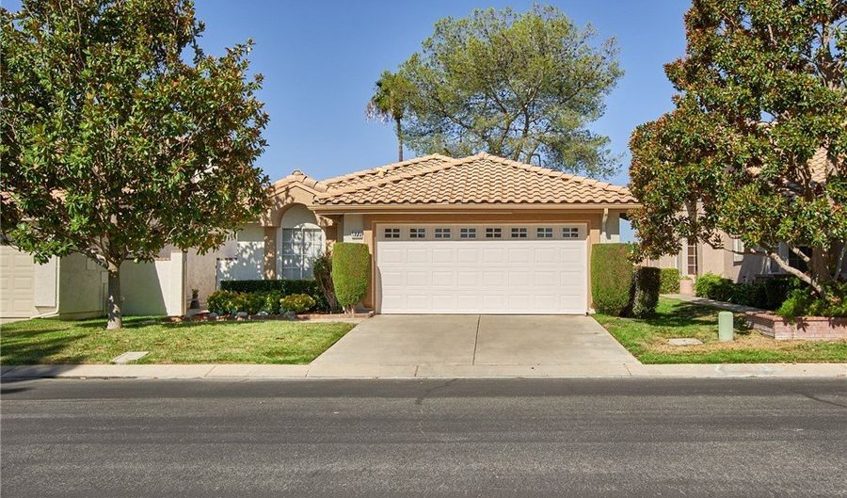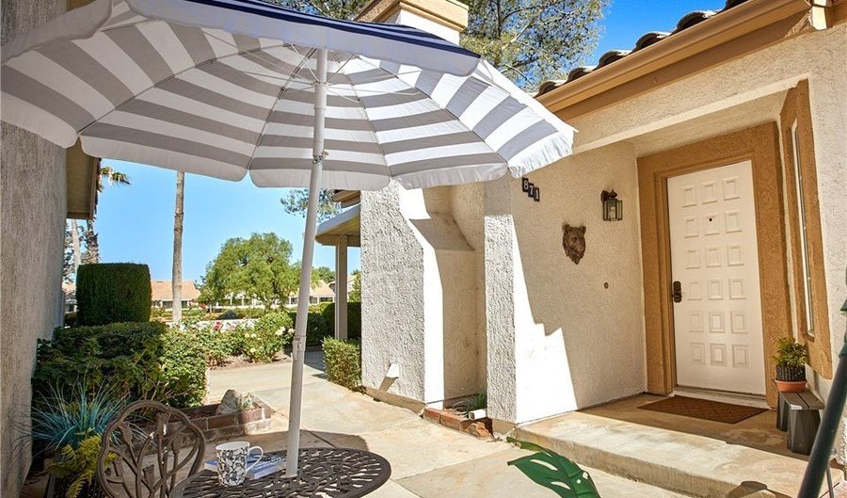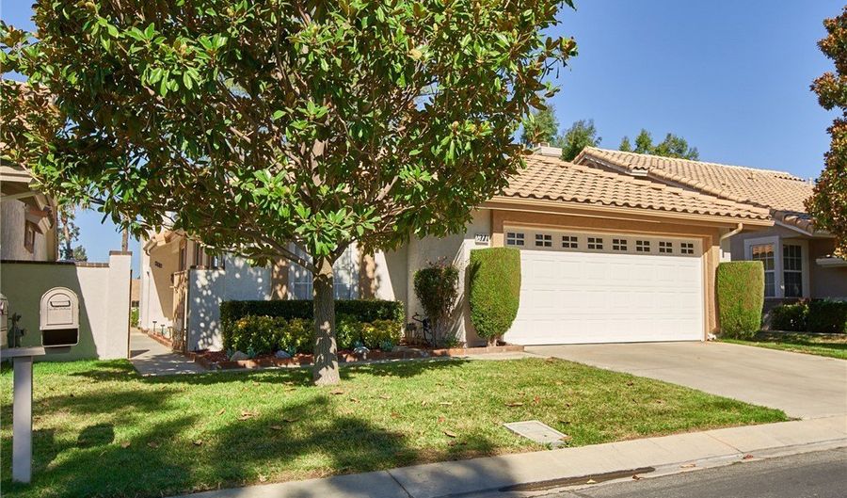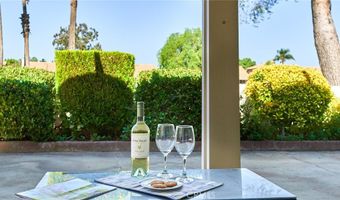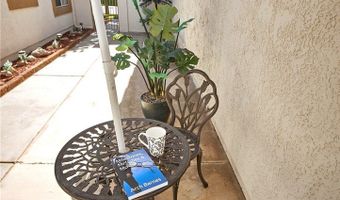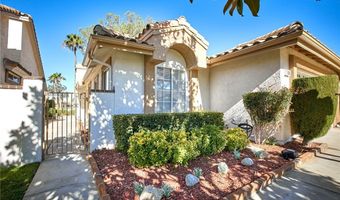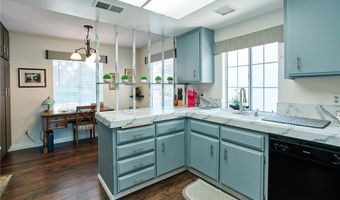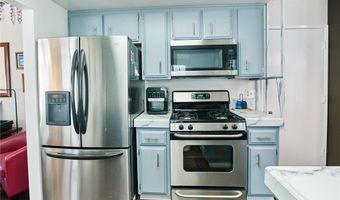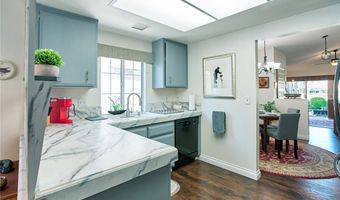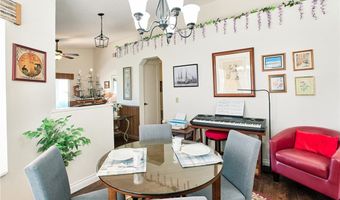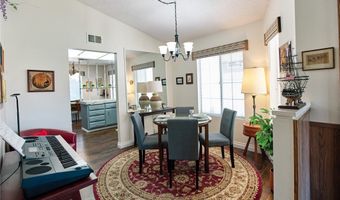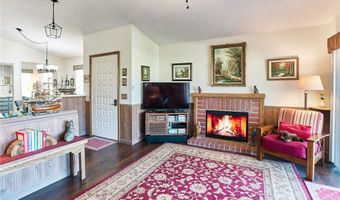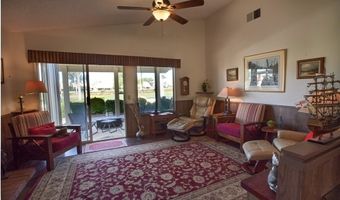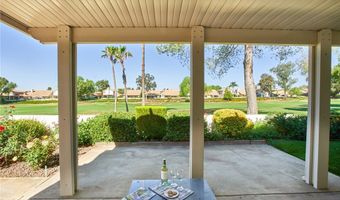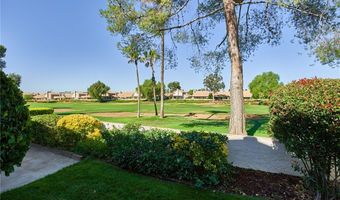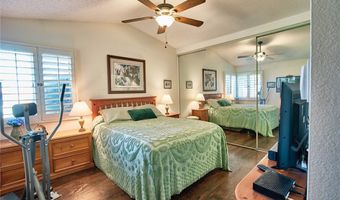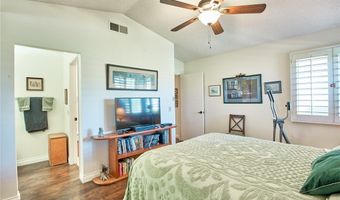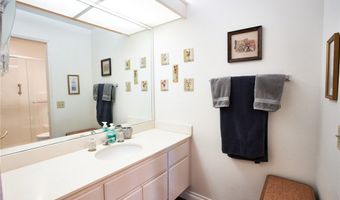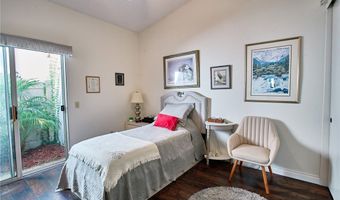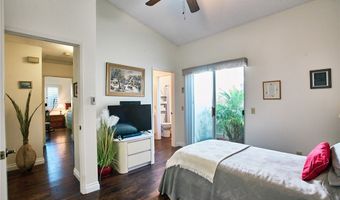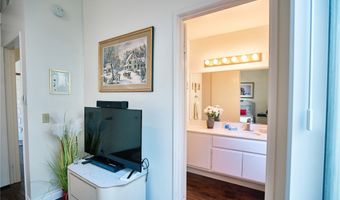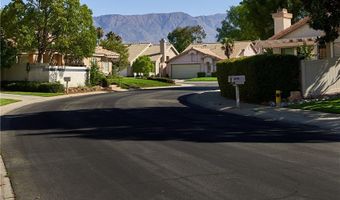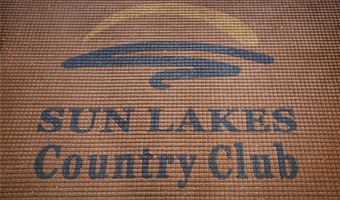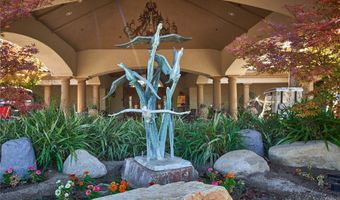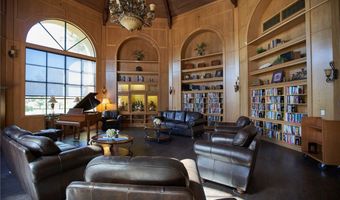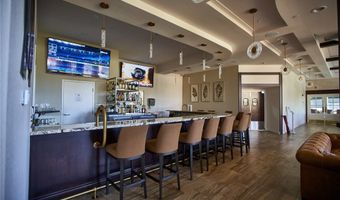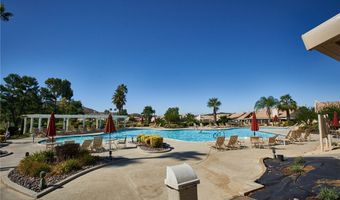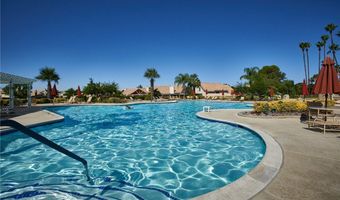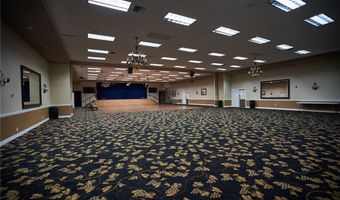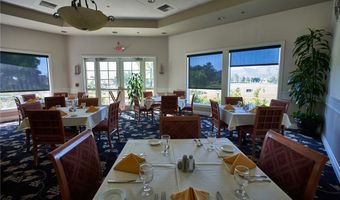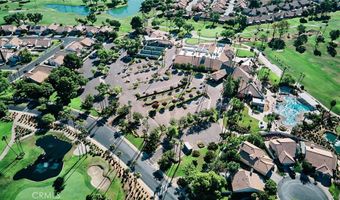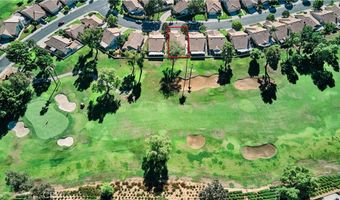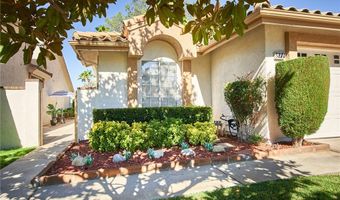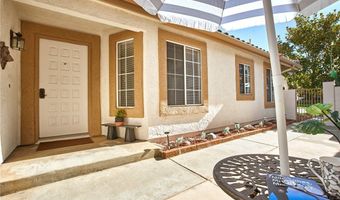871 Pauma Valley Rd Banning, CA 92220
Snapshot
Description
Snowbird Paradise – Live the Good Life in Sun Lakes! Looking for the perfect winter escape? This isn’t just a house—it’s the sought-after Glen Eagles floor plan right on the golf course in Sun Lakes Country Club.
With 2 bedrooms, 2 baths, fresh exterior paint, and fully furnished interiors, this home is truly move-in ready—just pack your suitcase and toothbrush!
Snowbird Lifestyle Awaits: Morning coffee on your patio with fairway views- Sunny afternoons at three pools (including indoor for cooler days)-
Tee times at two golf courses right at your doorstep-Evenings filled with dining, clubs, and live theatre performances
Why Sun Lakes?
Located just 20 minutes west of Palm Springs, Sun Lakes offers resort-style living with a warm, welcoming community—perfect for seasonal getaways or year-round enjoyment. Banning is convenient to Palm Springs, shopping, and top medical centers.
Low monthly HOA dues- Guard-gated 55+ community-
Better priced than Palm Springs or San Diego—with the same sunshine, less crowds, and unbeatable value!
Trade the snow for sunshine—your Glen Eagles golf course retreat is calling. Weather, value, and lifestyle all in one. Make this home yours today!
More Details
Features
History
| Date | Event | Price | $/Sqft | Source |
|---|---|---|---|---|
| Listed For Sale | $353,500 | $327 | MATRIX ESTATE GROUP |
Expenses
| Category | Value | Frequency |
|---|---|---|
| Home Owner Assessments Fee | $385 | Monthly |
Nearby Schools
Elementary School Hemmerling Elementary | 2.8 miles away | KG - 04 | |
High School New Horizon High | 3.3 miles away | 09 - 12 | |
Middle School Susan B. Coombs Intermediate | 3.3 miles away | 05 - 06 |
