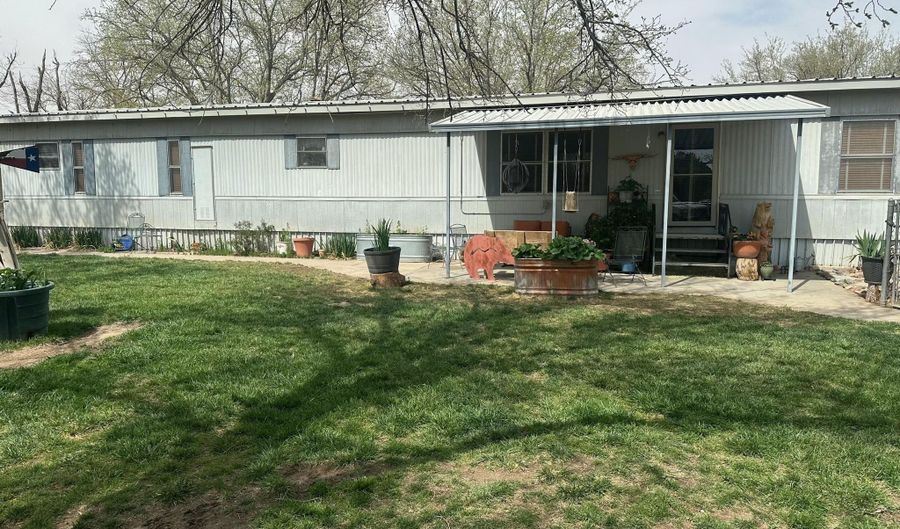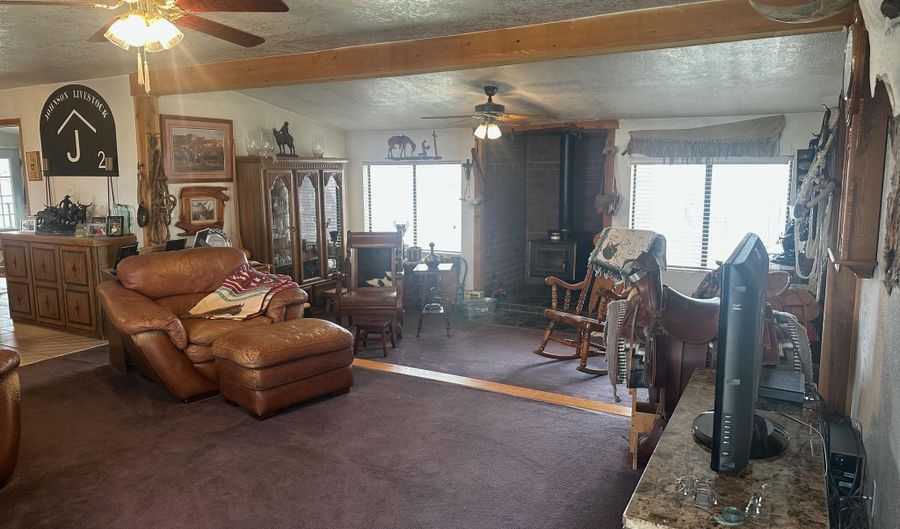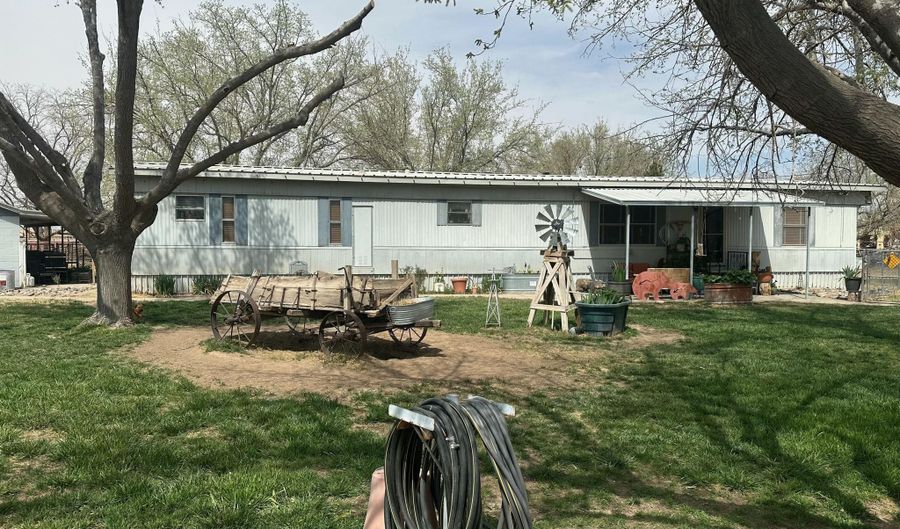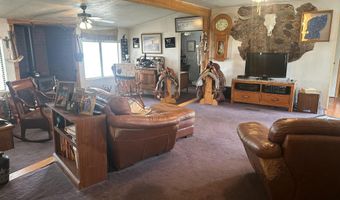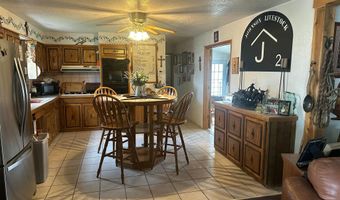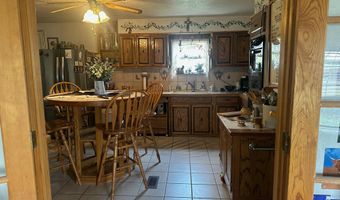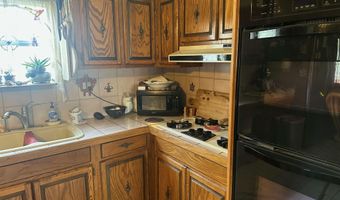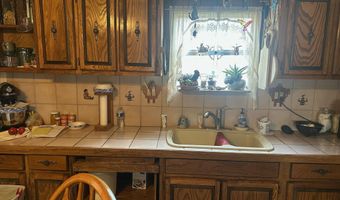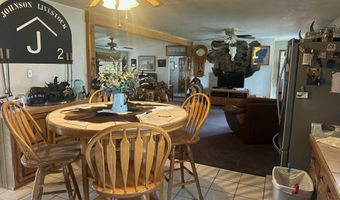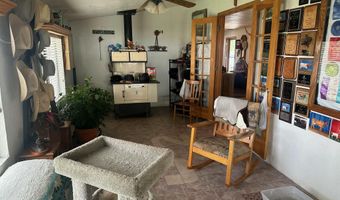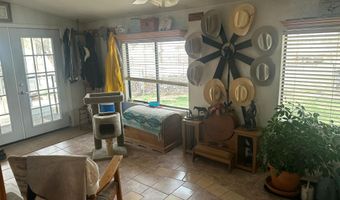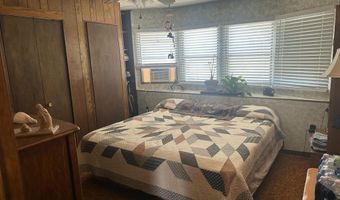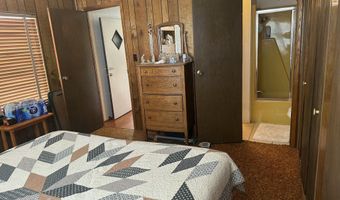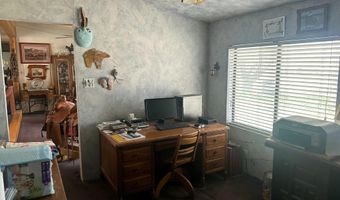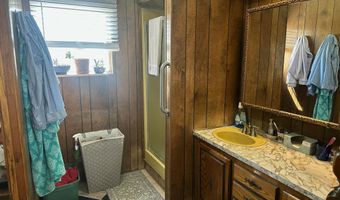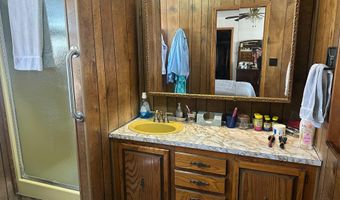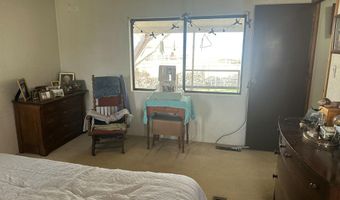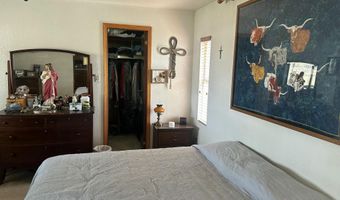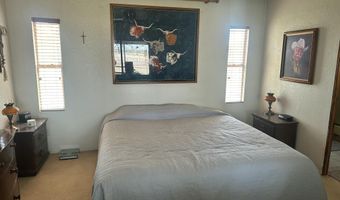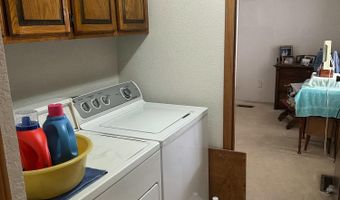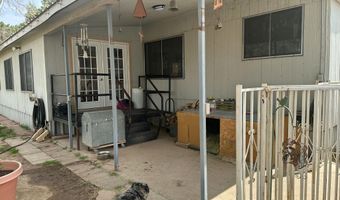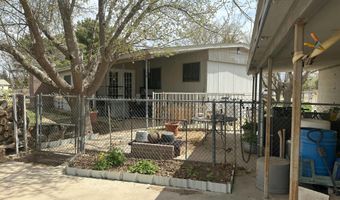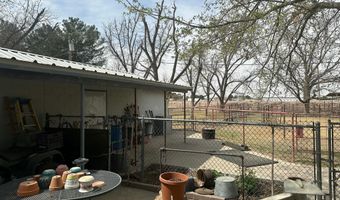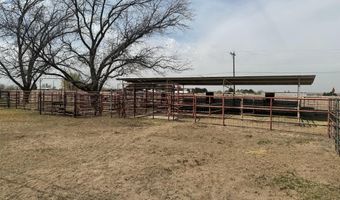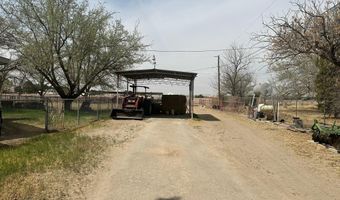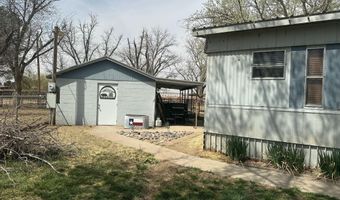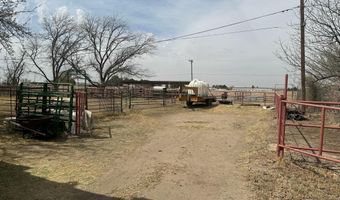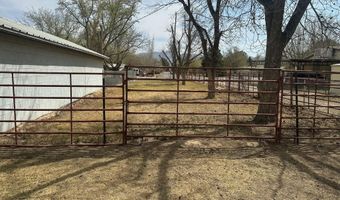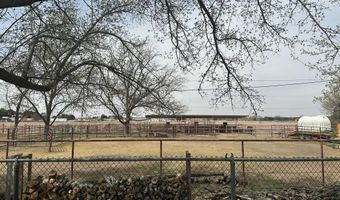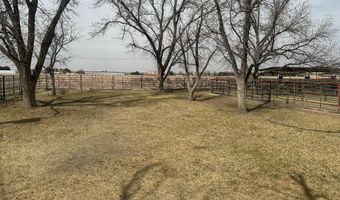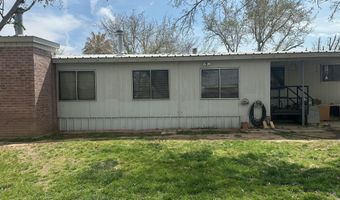8701 Hickory Ln Anthony, TX 79821
Snapshot
Description
Almost an acre of land (0.9 acres) featuring a 14x80 Solitaire manufactured home with a 10x55 addition. The home includes 2 bedrooms, 2 full bathrooms, and an office that can serve as a third bedroom. There is a sunroom and two covered patios measuring 10x20 each. The property boasts a Mueller metal roof and a 15.5x45 cinder block storehouse/shop, which also has a Mueller roof (installed in 2024) and a covered porch. For climate control, the home offers refrigerated air and central heating. The fencing consists of a combination of pipe fencing and 10-foot heavy-gauged, 7-rail panels. Additional features include a 20x20 hay barn and 3 covered pipe pens measuring 15x20, complete with a pipe sorting chute and a pipe pasture. The landscape is enhanced by 11 mature pecan trees, and the property comes with irrigation rights. Utilities available include natural gas and community water, along with a wood stove for additional heating.
More Details
Features
History
| Date | Event | Price | $/Sqft | Source |
|---|---|---|---|---|
| Listed For Sale | $259,000 | $155 | RE/MAX Classic Realty |
Taxes
| Year | Annual Amount | Description |
|---|---|---|
| 2024 | $421 |
Nearby Schools
High School Anthony High School | 2.2 miles away | 09 - 12 | |
Middle School Anthony Middle School | 2.3 miles away | 06 - 08 | |
Elementary School Anthony Elementary | 2.3 miles away | PK - 05 |
