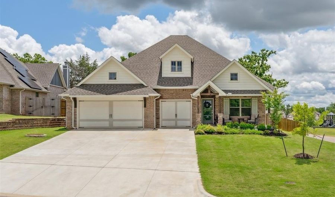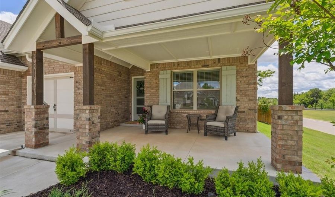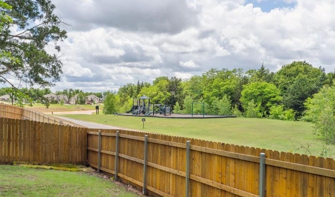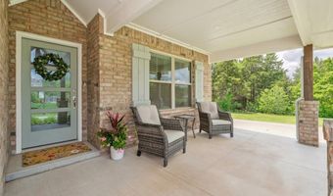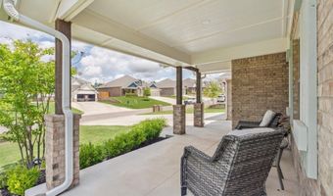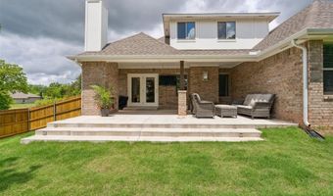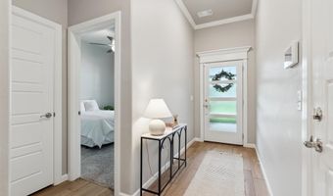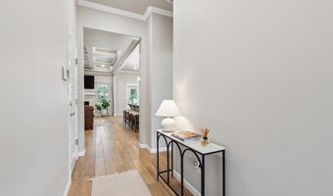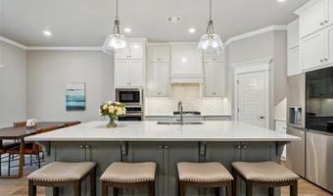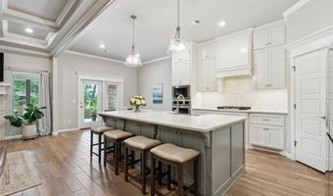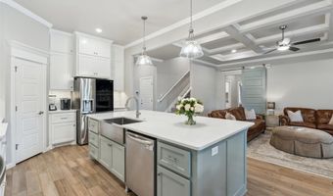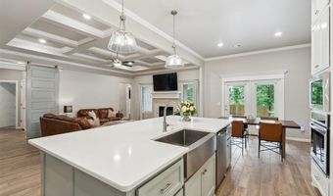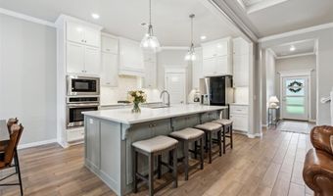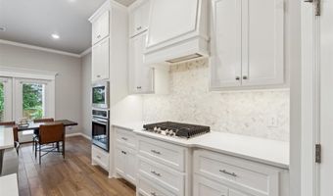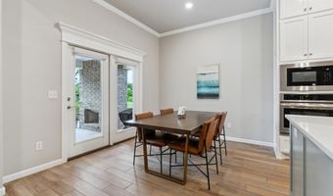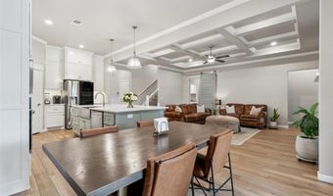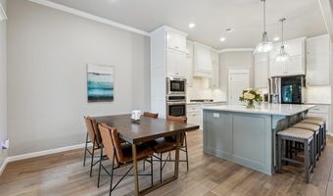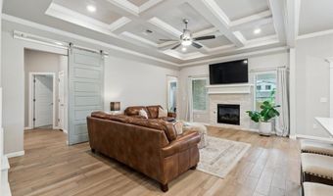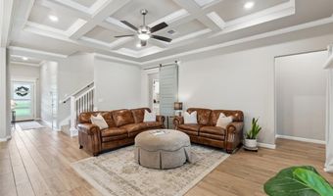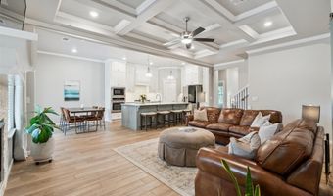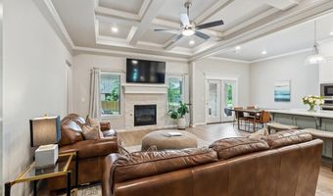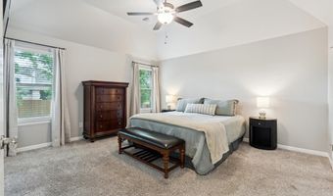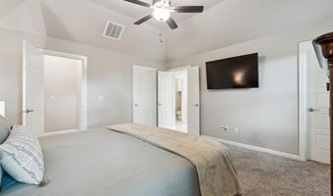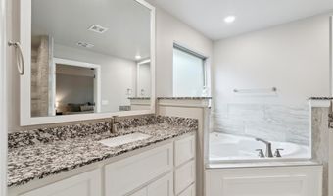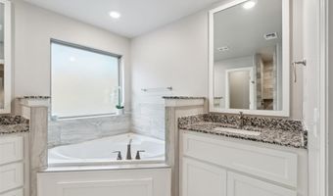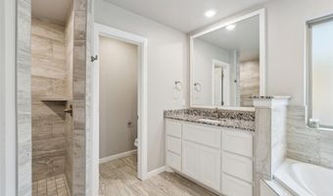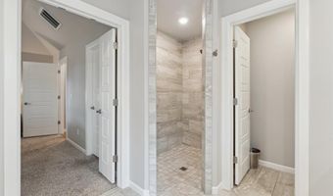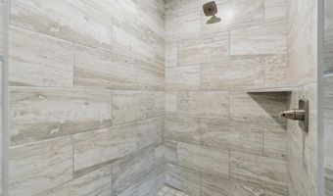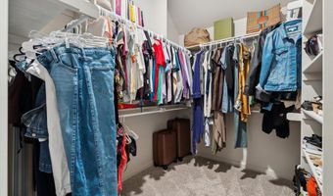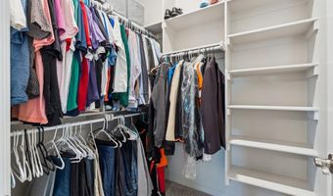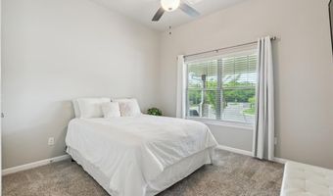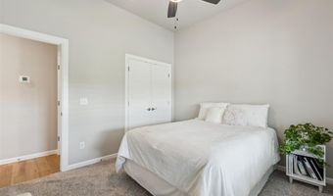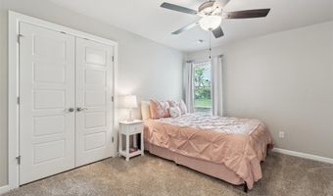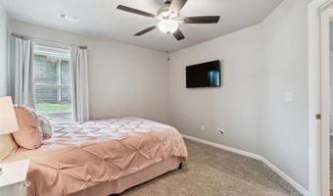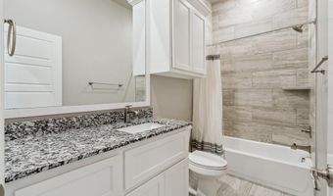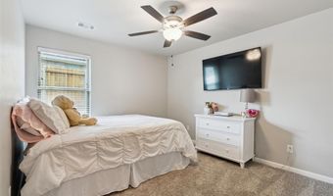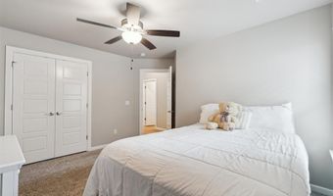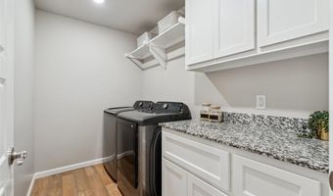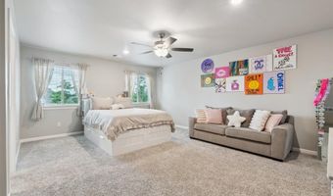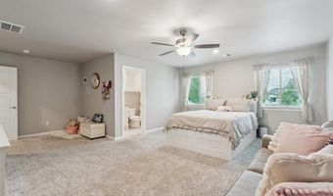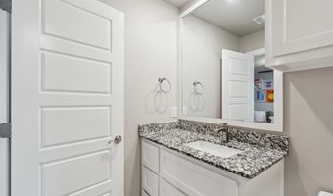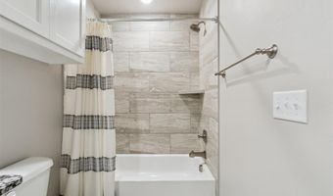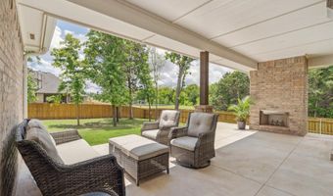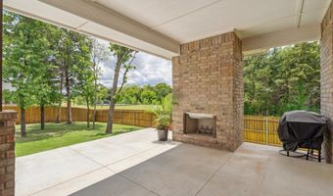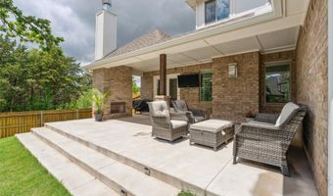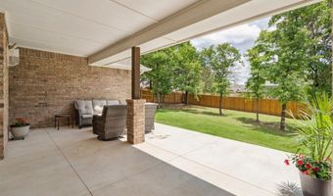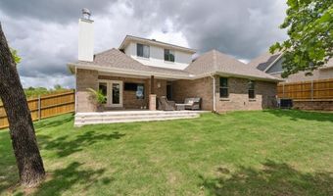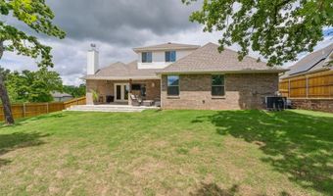**NOTE: The home is being used as a 5 bed home. The 4th & 5th bedrooms could also be a bonus room & a study. Sellers added a door to the upstairs bonus to make it an actual 5th bedroom w/closet & full bath.** The Shiloh Bonus Room Floor plan is nestled on a spacious corner lot in one of Edmond’s most convenient & sought-after locations. Enjoy a short commute to Crest grocery store, Starbucks, Convention Center, Show Biz and the Covell corridor off I-35 providing a super quick & easy access to I-35. Inside, this thoughtfully designed home features a wood-look tile throughout the main areas of the home, a stunning coffered ceiling, a stacked stone gas fireplace, & oversized windows allowing bright natural light. The kitchen boasts ceiling-height cabinetry, stainless steel appliances, pendant lighting, quartz countertops, spacious pantry, eating space, well crafted/spacious center island & a custom tile backsplash—perfect for both entertaining and casual everyday enjoyment. The private primary suite is a retreat with dual walk-in closets, separate vanities, a sloped ceiling detail, a large walk-in shower, & a relaxing Jetta tub. The 2 secondary bedrooms are spacious with ceiling fans, ample closet space & they share a full bath with a tub/shower combo. The laundry Room is spacious with an area to prep & hang laundry, built-in cabinetry & ample counter space. The upstairs bonus room is being used as the 5th bedroom and offers flexible space for work or play, while the extended covered patio invites year-round enjoyment with a wood-burning fireplace, gas hookup, full privacy fence & TV connection. Custom window treatments throughout most of the home & professional landscaping has been added by the sellers. Additional amenities include a three-car garage with storm shelter & extended single bay, tankless water heater, whole-home air purification system, short walk to the clubhouse & park & a healthy home technology—every detail curated for comfort, style, & peace of mind.
