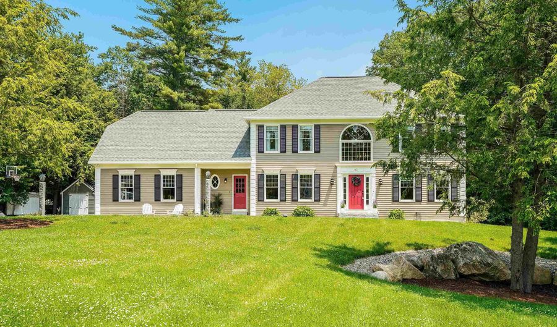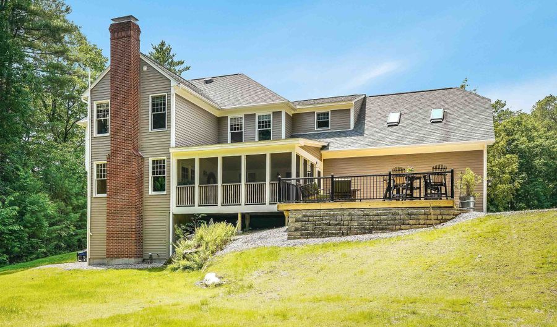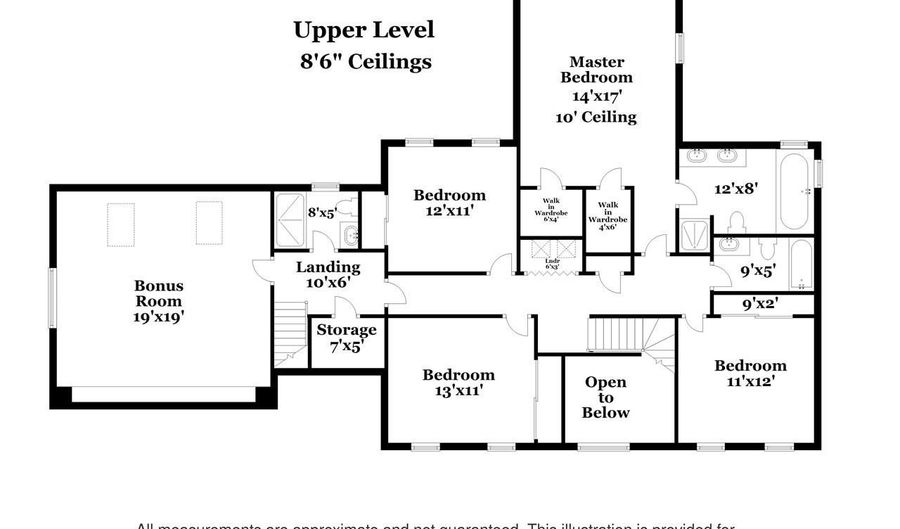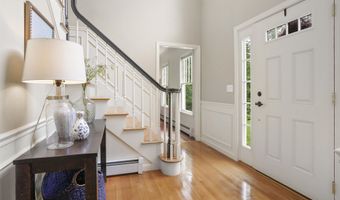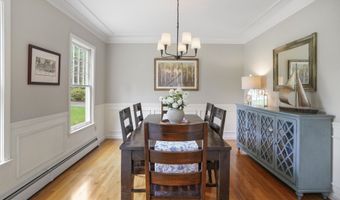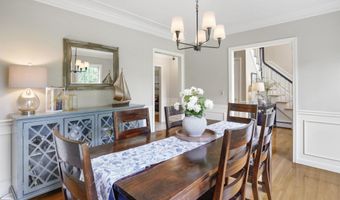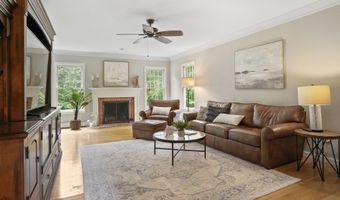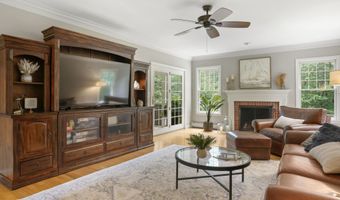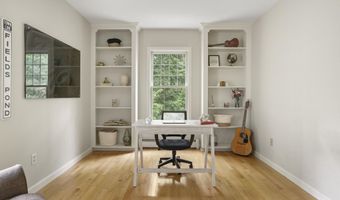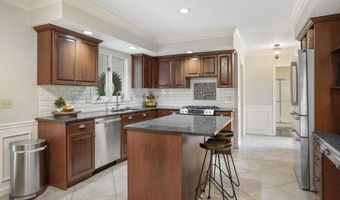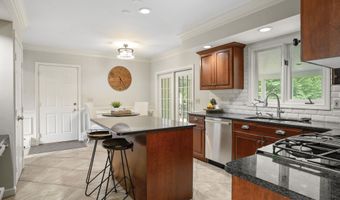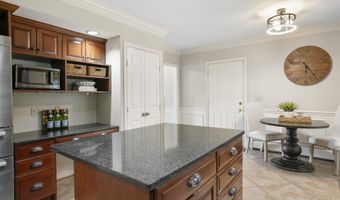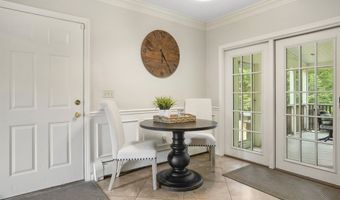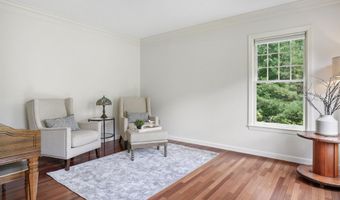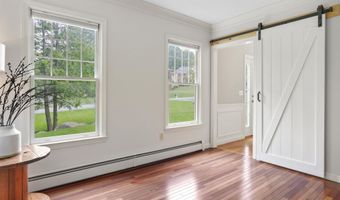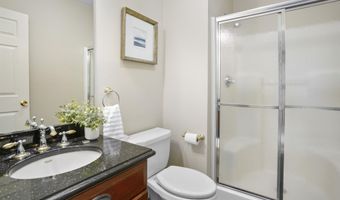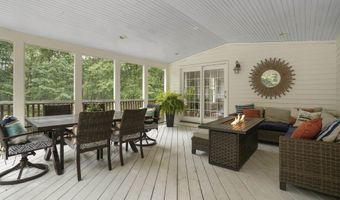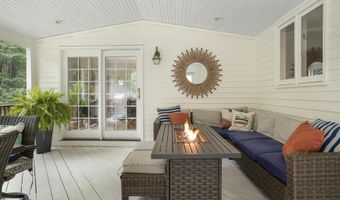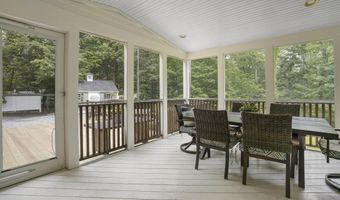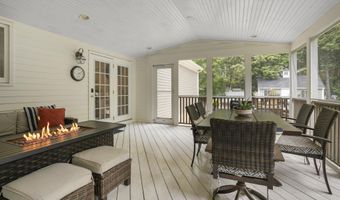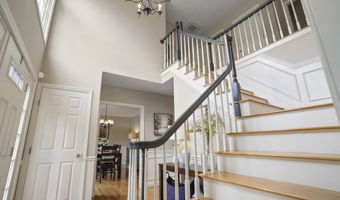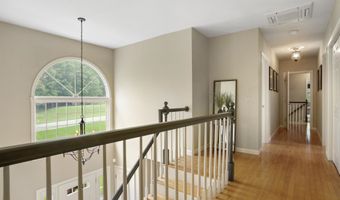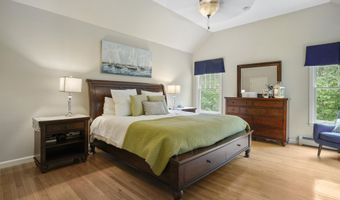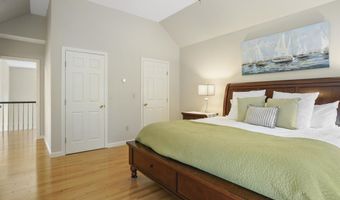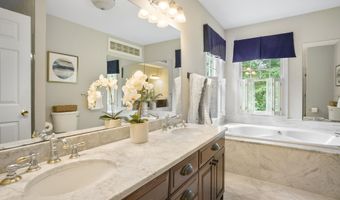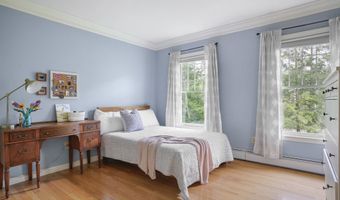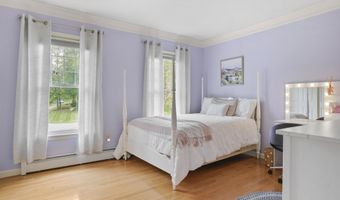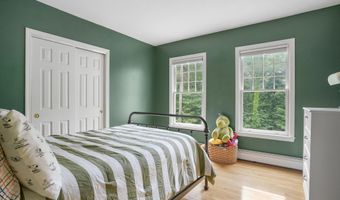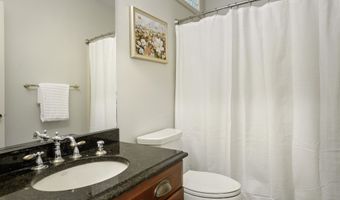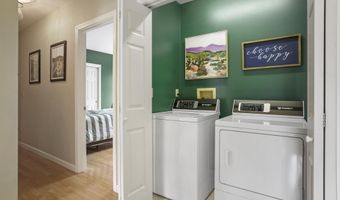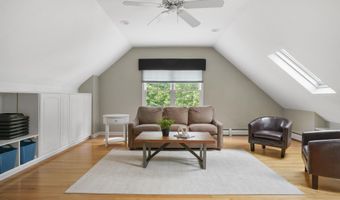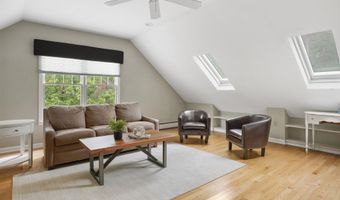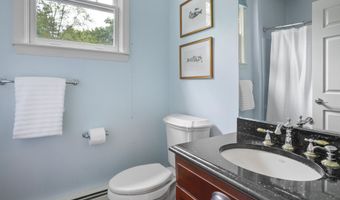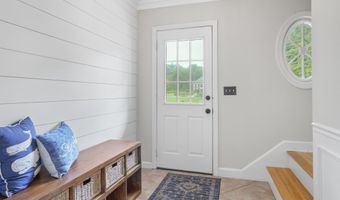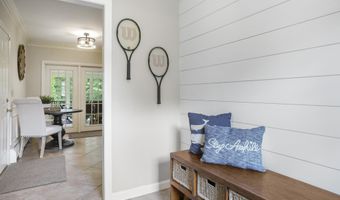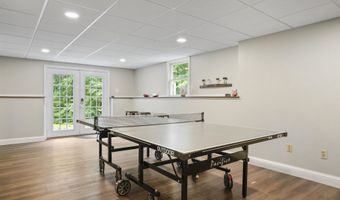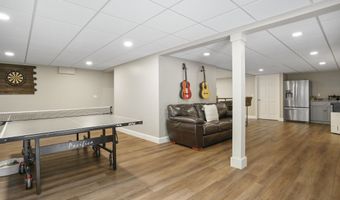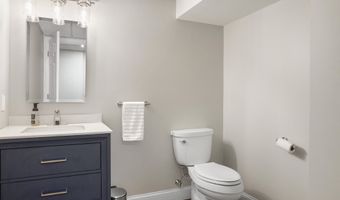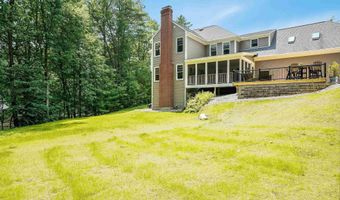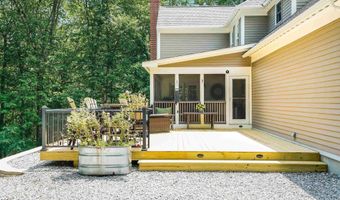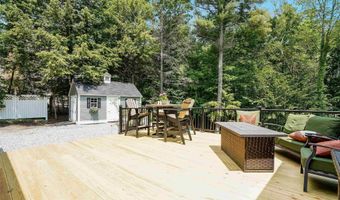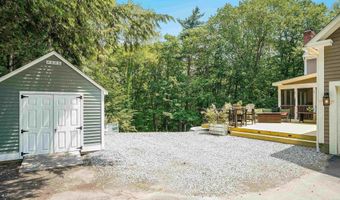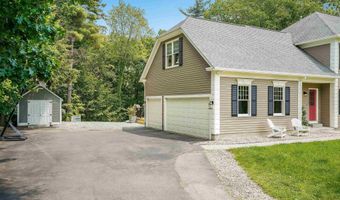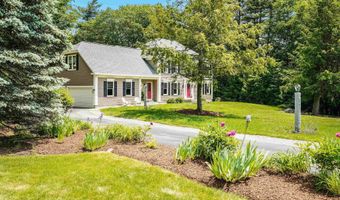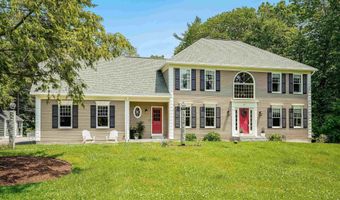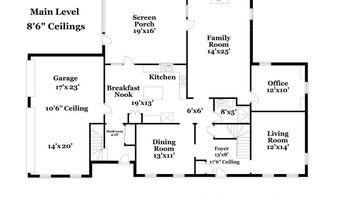87 Rosewell Rd Bedford, NH 03110
Snapshot
Description
Offer Deadline is Monday, 5pm. Elegant and meticulously maintained, this spacious 4+ bedroom Georgian Hip-Roof Colonial is nestled in the highly sought-after Randolph Woods neighborhood. Step into the impressive two-story foyer, flanked by a formal living room and an elegant dining room—perfect for hosting gatherings. The heart of the home is the kitchen, featuring granite countertops, a center island, stainless steel appliances, a gas range with a pot filler & direct access to the three-season porch, bringing indoor living outside. From here, enjoy views of the newly expanded backyard and deck, ideal for summer entertaining or peaceful morning coffee. Inside, the family room offers a warm & inviting space with a wood-burning fireplace—a perfect retreat--with a separate office and built-in shelving. Upstairs, the primary suite impresses with two walk-in closets and generous space to unwind. The second floor also includes three additional bedrooms, laundry for added convenience and a versatile bonus room, accessible also by a second staircase, providing the ideal spot for guests, a playroom, or an additional office. The finished lower level includes a half bath & walk-out access to the backyard. Additional features include 4-zone Mitsubishi AC (also a second heating source). irrigation and generator hookup. Don't miss your chance to live in one of Bedford's most desirable neighborhoods and access to the Bedford school district. Showings begin at OH.
More Details
Features
History
| Date | Event | Price | $/Sqft | Source |
|---|---|---|---|---|
| Listed For Sale | $985,000 | $238 | Keller Williams Realty-Metropolitan |
Taxes
| Year | Annual Amount | Description |
|---|---|---|
| 2024 | $13,216 |
Nearby Schools
Elementary School Riddle Brook School | 1.9 miles away | KG - 04 | |
High School Bedford High School | 2.7 miles away | 09 - 11 | |
Middle School Ross A. Lurgio Middle School | 2.7 miles away | 07 - 08 |
