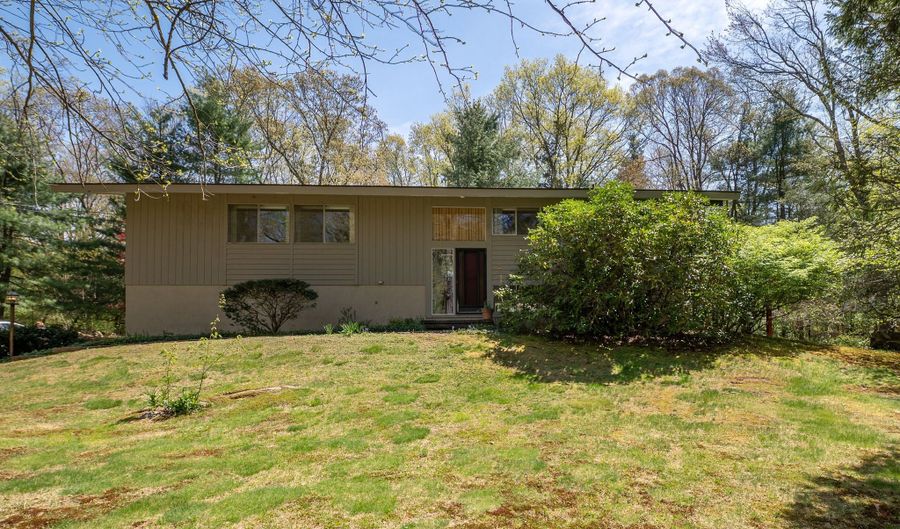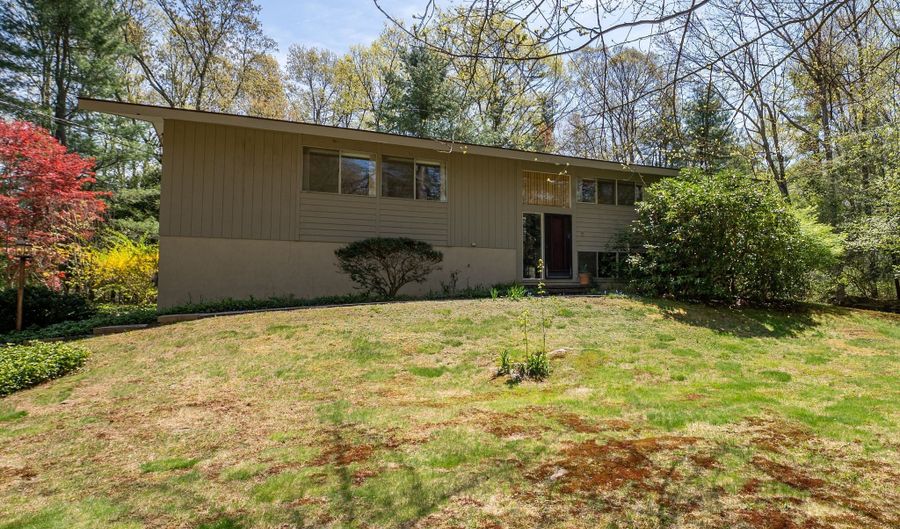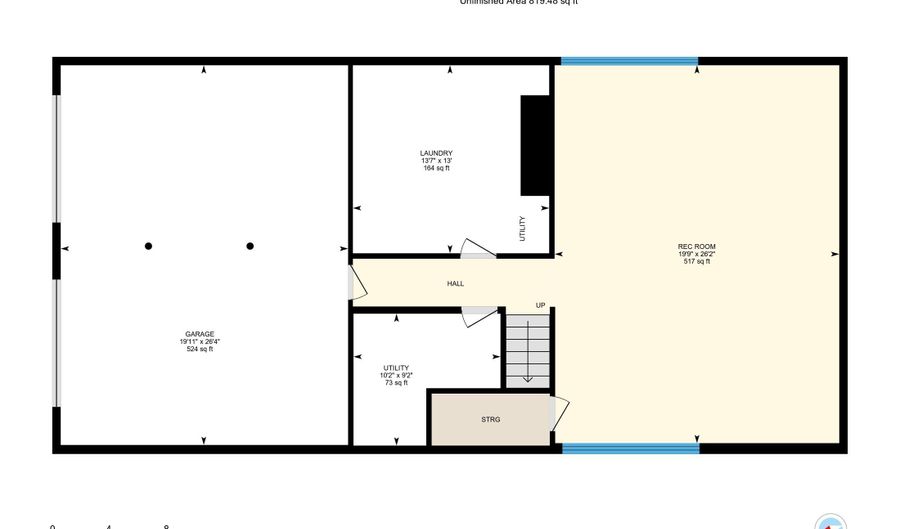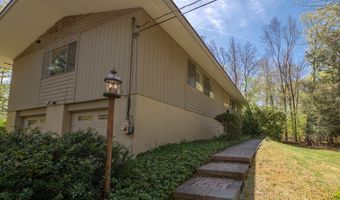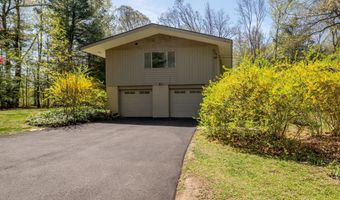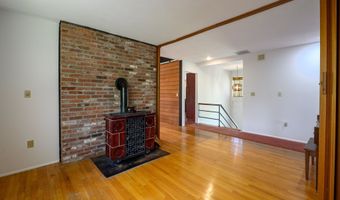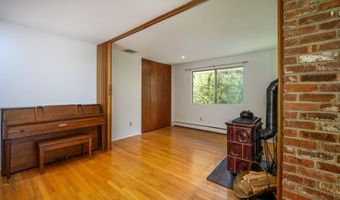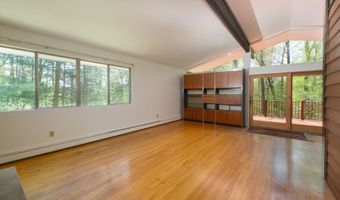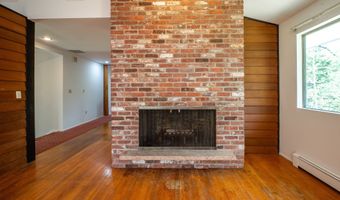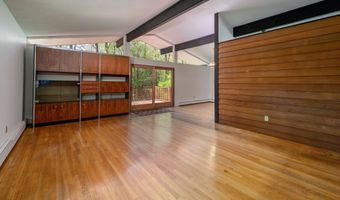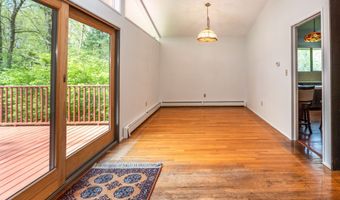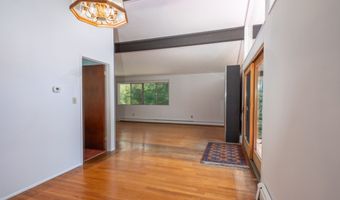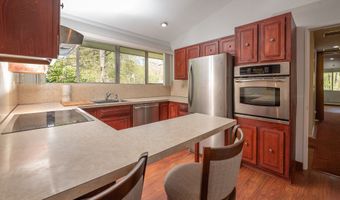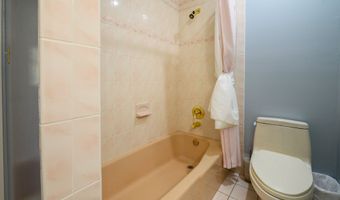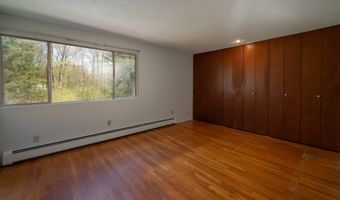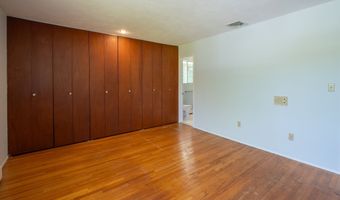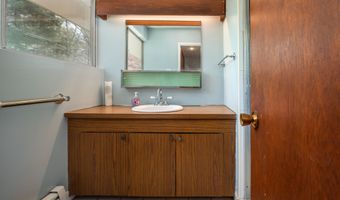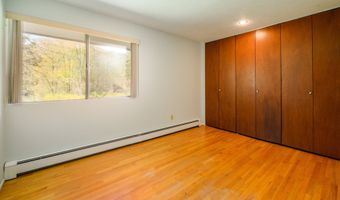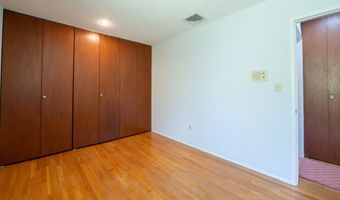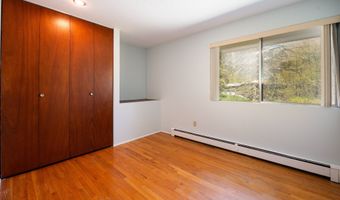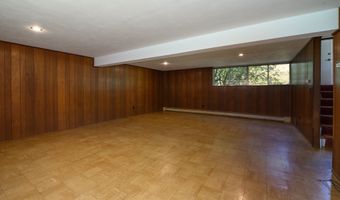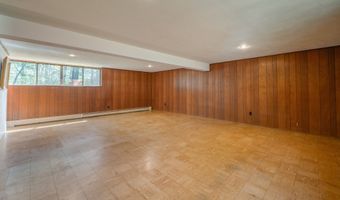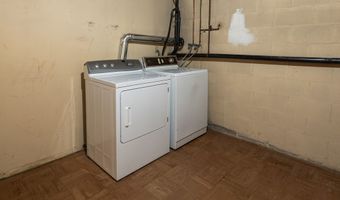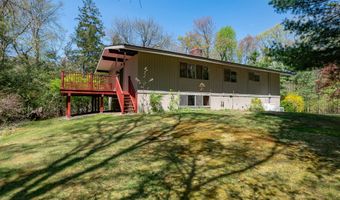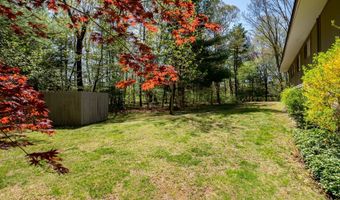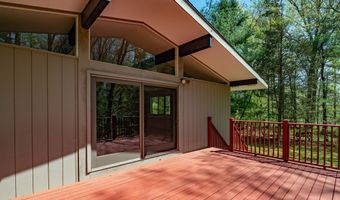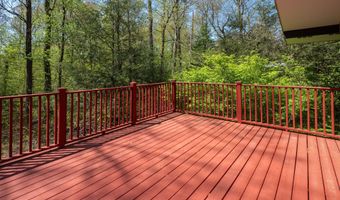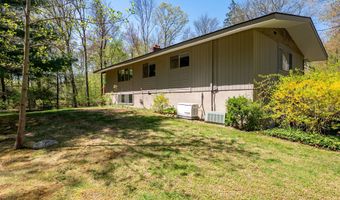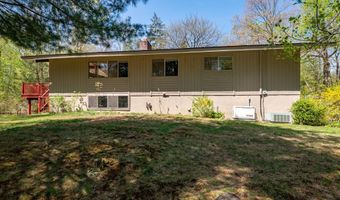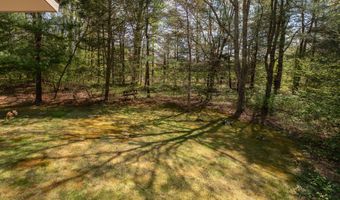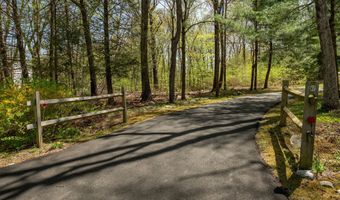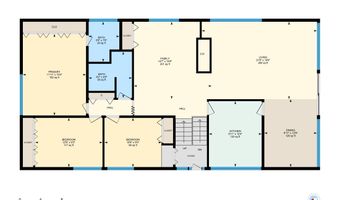Beautiful level 1.5 acres surround this California Contemporary home, built in 1968. Major improvements underway. All new septic system - tank and leaching fields - under construction. Seller paying for this improvement. Also, Seller is paying $10,000 toward deepening the existing well. High Rock Water & Mechanical Service is overseeing this work. Spacious, sunny and bright living room with cathedral ceilings, brick wall surrounds fireplace and sliding glass doors from living room and dining room to large deck. Charming fully applianced kitchen, first floor den, with piano and wood burning stove. Three bedrooms with large windows to view lovely property. 2 full bathrooms. Lower-level family room/great room adds an additional 517 sq ft of living space. This room can accommodate a game room, office and exercise room. Large utility room/laundry for your convenience. Home offers central air, generator, new driveway, hardwood floors. 2-car garage. Beautiful lot to enjoy gardening and summer fun. Convenient location. Come home to Bethany. Amity school district.
