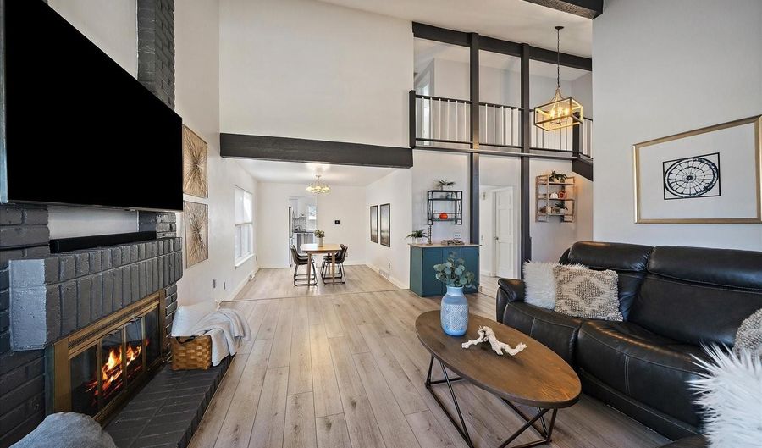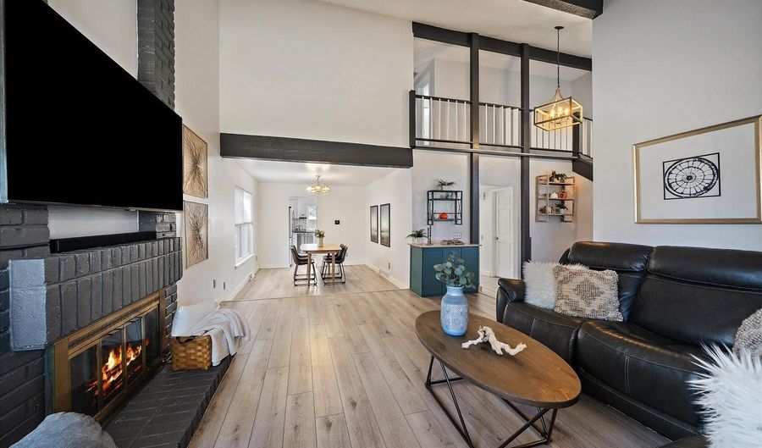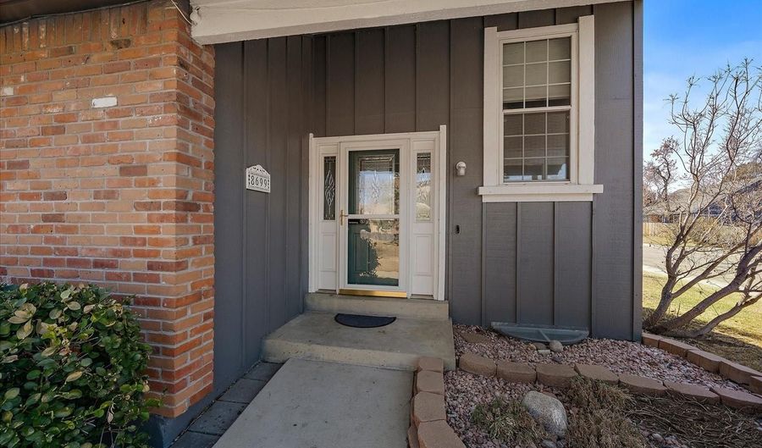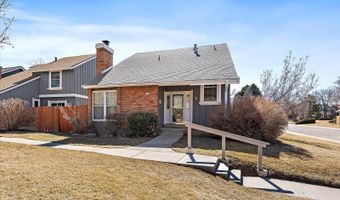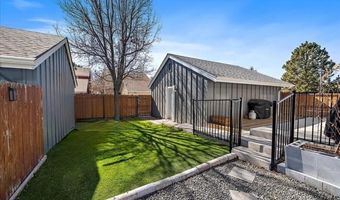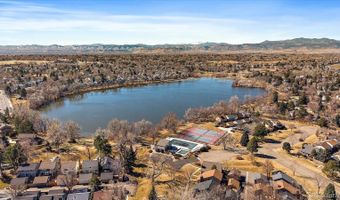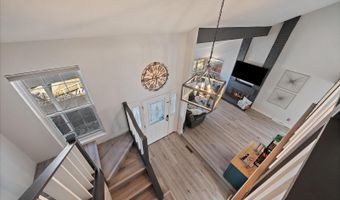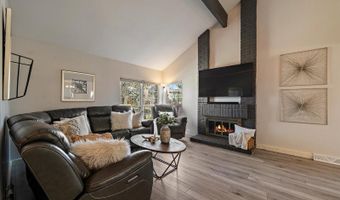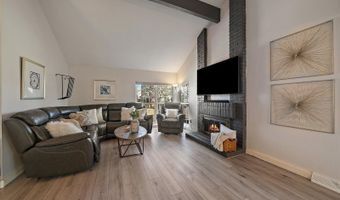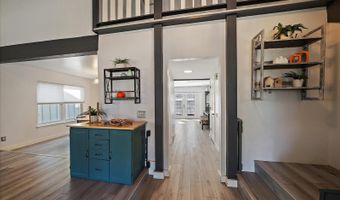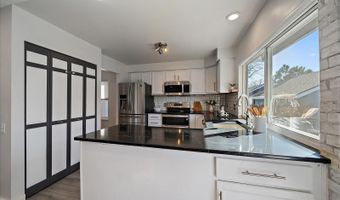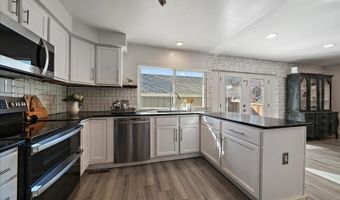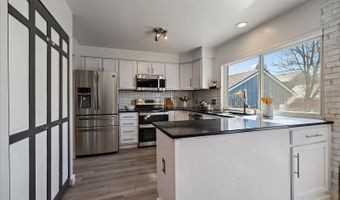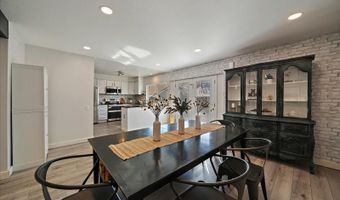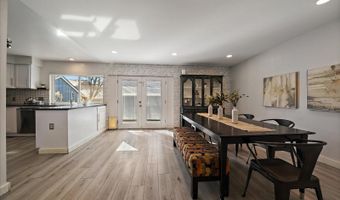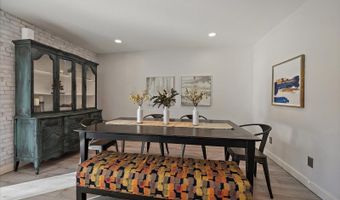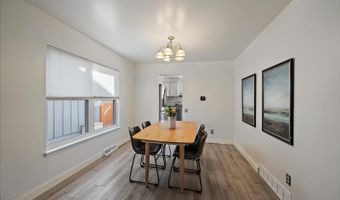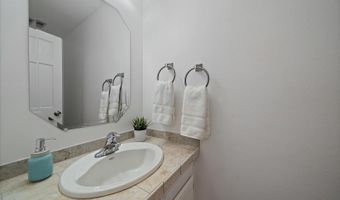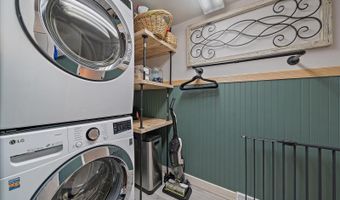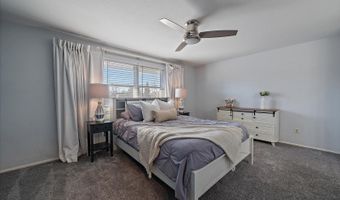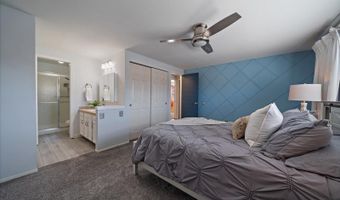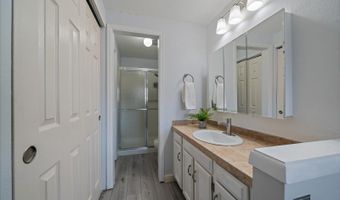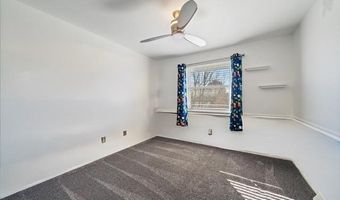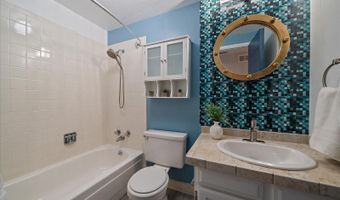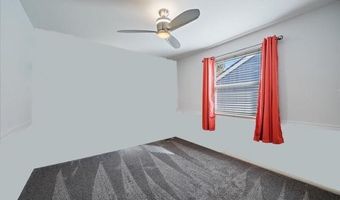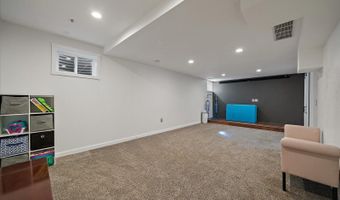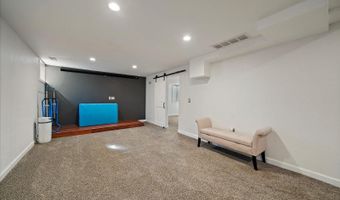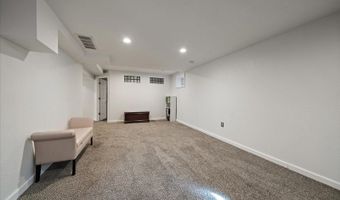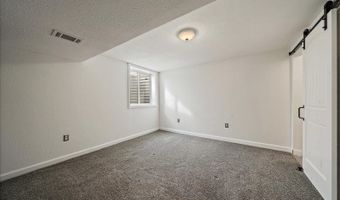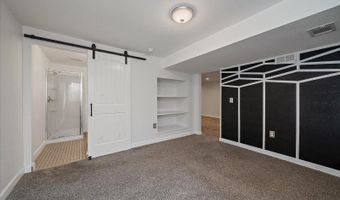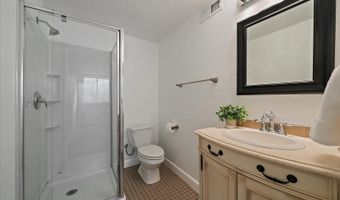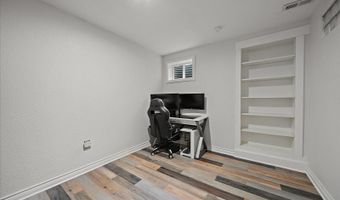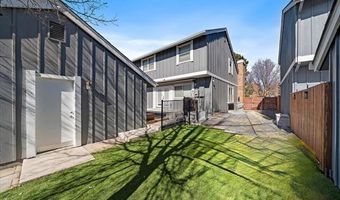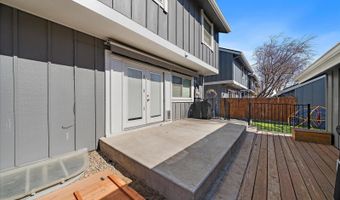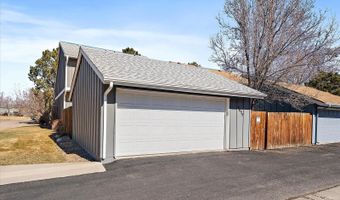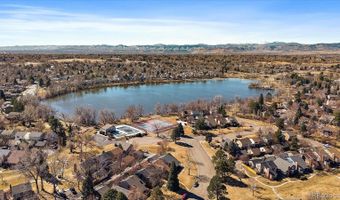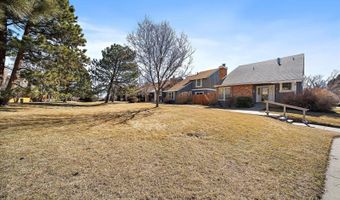8699 Garrison Ct Arvada, CO 80005
Snapshot
Description
Priced $30k Under the Neighboring Home Just Sold of this Floorplan! Welcome home to The Pond, where this renovated residence offers a spacious and versatile living experience! This home features 4 bedrooms, multiple flex living spaces, and 4 baths. Enjoy luxury vinyl plank flooring throughout the main and upper levels, complemented by fresh paint and modern fixtures. The newly upgraded kitchen boasts ample cabinetry, granite slab counters, stainless steel appliances and sleek tile backsplash.The home’s functional floor plan is enhanced by vaulted ceilings and abundant natural light. The main level offers dual living areas, a formal dining room, an easily accessible laundry area, and a powder bath. The second level presents a spacious primary suite with dual closets and a private 3/4 bath, along with two additional bedrooms and a stylish hall bath featuring colorful ceramic tile accents.The finished basement expands your living options with an oversized bonus room—perfect for a lounge, game room, or workout area—alongside a home office and a 4th conforming bedroom with an en suite 3/4 bath. Step outside to the private, fenced rear yard, accessible through a sunlit sliding door off the kitchen and family room, featuring a poured patio and low-maintenance turf, ideal for entertaining without the hassle of yard work. Additionally, the corner lot property includes an oversized detached two-car garage located in the alleyway at the rear of the house. Enjoy the park-like atmosphere as you step out your front door onto the greenbelt. The community offers a wealth of amenities, including a private pool, tennis/pickleball courts, and a playground. Explore walking trails with stunning mountain views overlooking the private lake or head out for paddle boarding. Additional practical updates include new furnace and central A/C + newer exterior paint!
More Details
Features
History
| Date | Event | Price | $/Sqft | Source |
|---|---|---|---|---|
| Price Changed | $650,000 -3.63% | $253 | Compass - Denver | |
| Price Changed | $674,500 -0.07% | $262 | Compass - Denver | |
| Price Changed | $675,000 -2.16% | $262 | Compass - Denver | |
| Listed For Sale | $689,900 | $268 | Compass - Denver |
Expenses
| Category | Value | Frequency |
|---|---|---|
| Home Owner Assessments Fee | $220 | Monthly |
Nearby Schools
Elementary School Weber Elementary School | 0.7 miles away | KG - 06 | |
Middle School Moore Middle School | 0.7 miles away | 07 - 08 | |
High School Pomona High School | 0.7 miles away | 09 - 12 |
