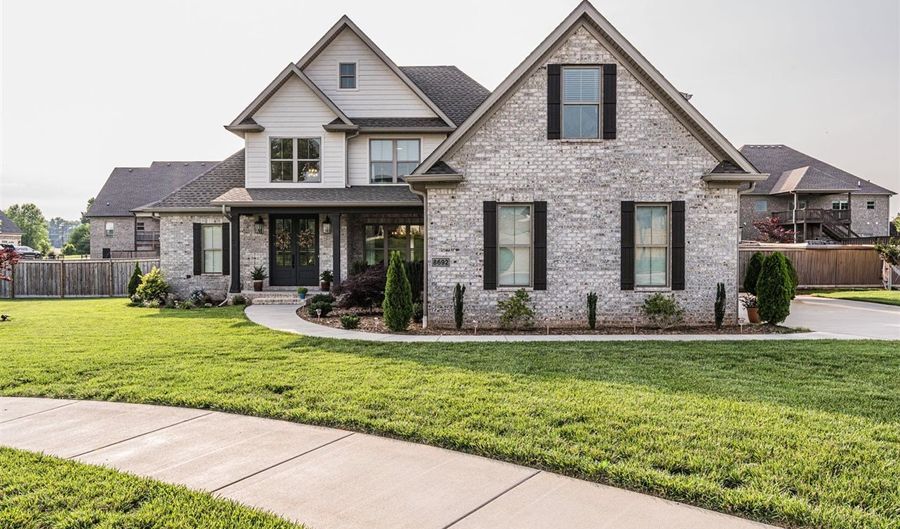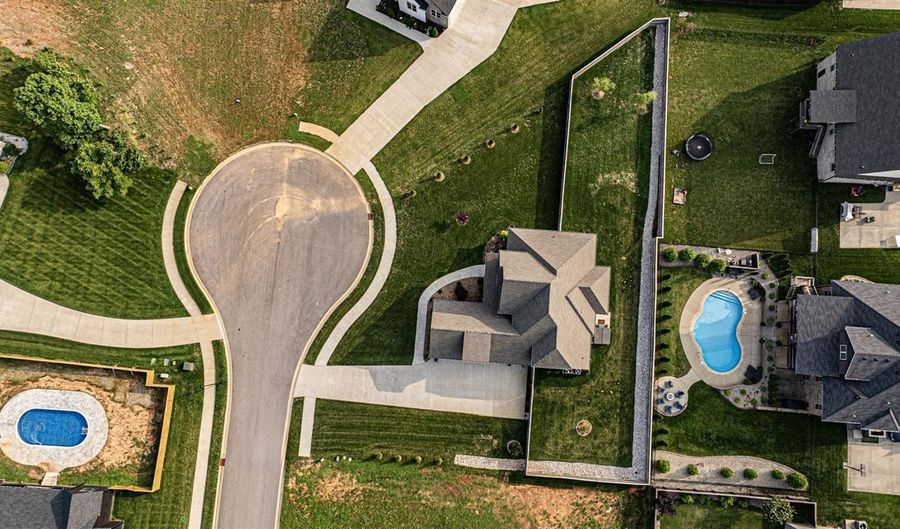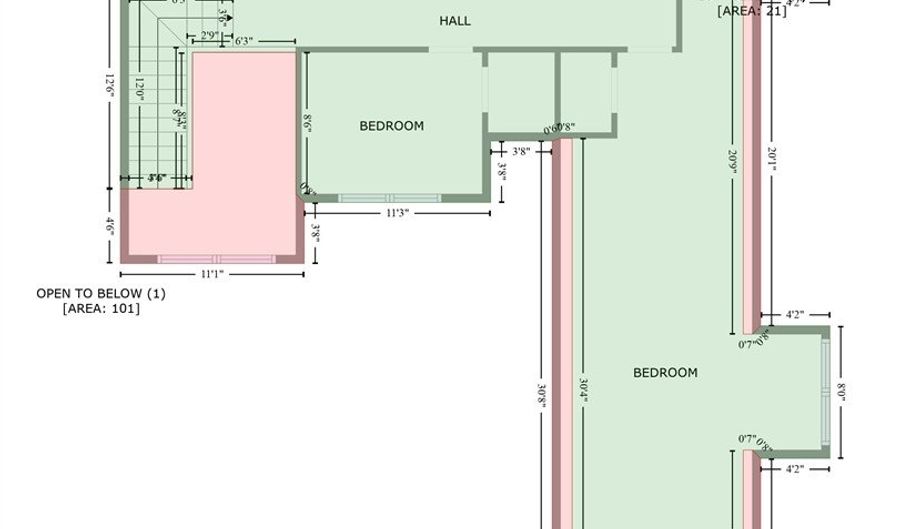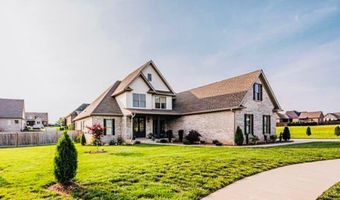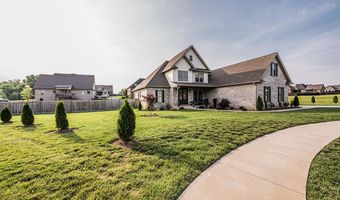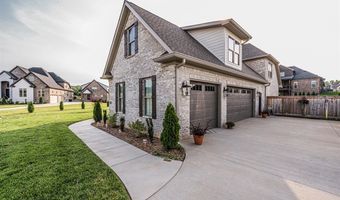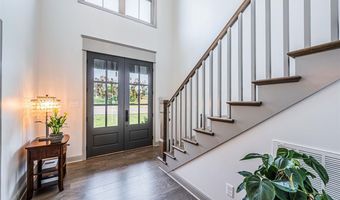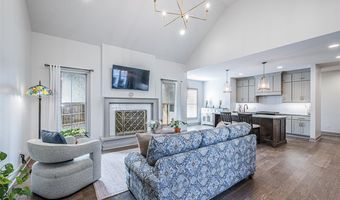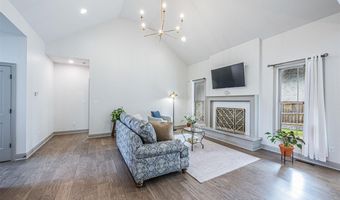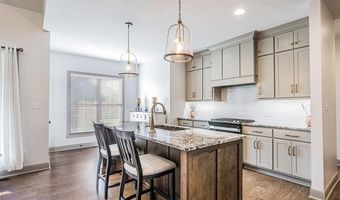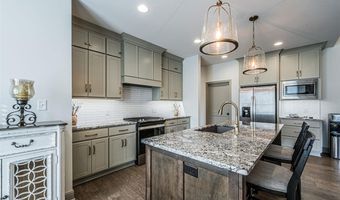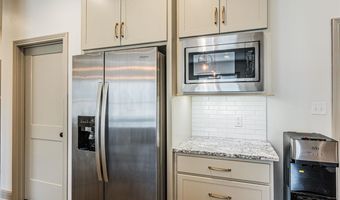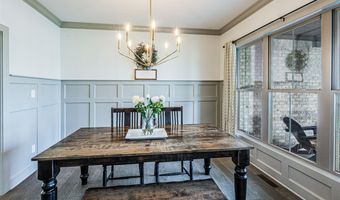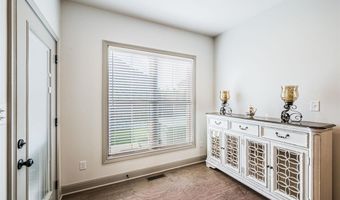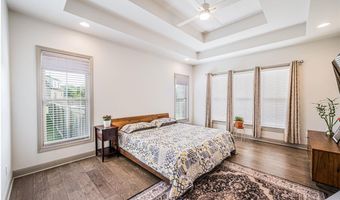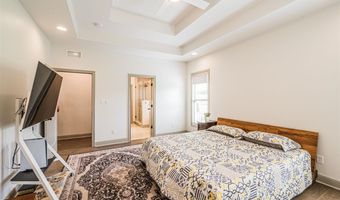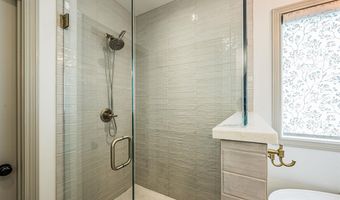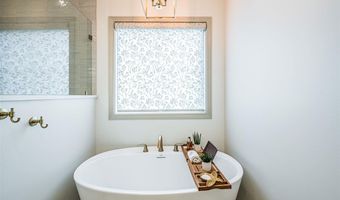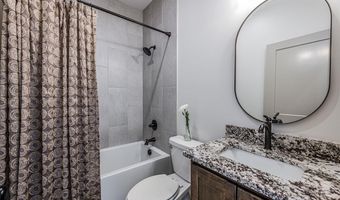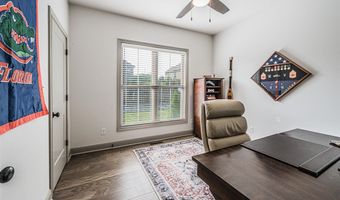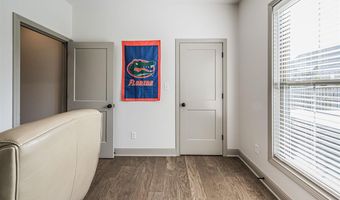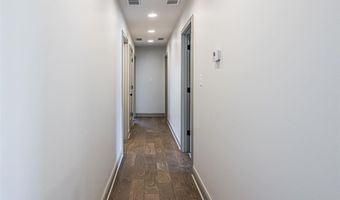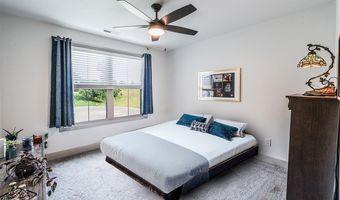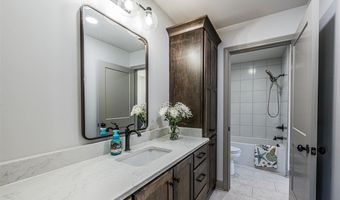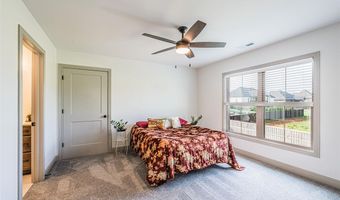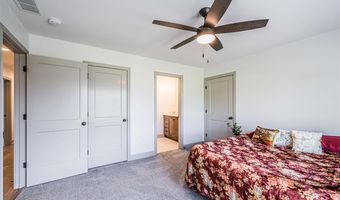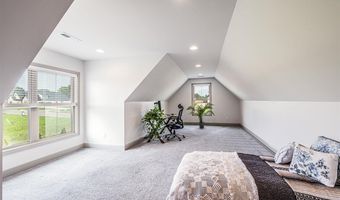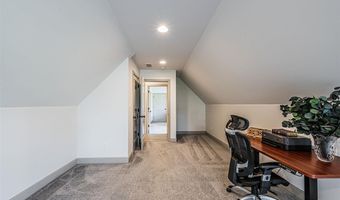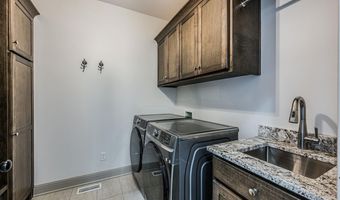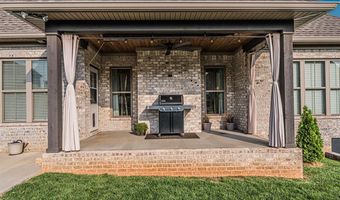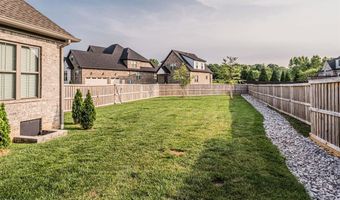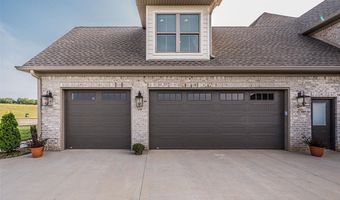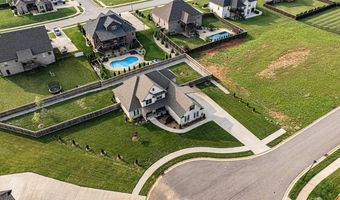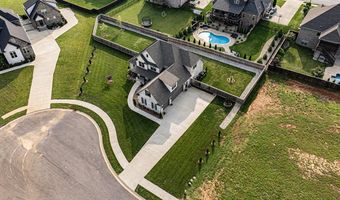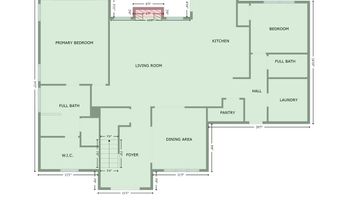8692 Creekstone Ct Alvaton, KY 42122
Snapshot
Description
Practically new all-brick home located in the highly desired Drakes Ridge subdivision on a quiet cul-de-sac. This 5 bedroom, 3 bath home features an open and inviting floor plan with beautiful hardwood flooring, a formal dining room, and a cozy fireplace. The spacious kitchen offers a pantry and flows seamlessly into the living area—perfect for entertaining. The split floor plan provides privacy, and the primary suite includes a soaking tub, tiled shower & fully adjustable closet shelving. Bedroom 5 features a closet and could serve as an oversized bonus room. Enjoy outdoor living on the covered rear patio and appreciate the oversized 3-car garage with 8' tall insulated overhead doors. Additional highlights include walk-in attic storage with spray foam insulation, an encapsulated crawl space, and a fully fenced backyard. Seller is relocating for work—don't miss this exceptional opportunity!
More Details
Features
History
| Date | Event | Price | $/Sqft | Source |
|---|---|---|---|---|
| Price Changed | $624,999 -0.79% | $200 | RE/MAX Real Estate Executives | |
| Price Changed | $630,000 -3.08% | $202 | RE/MAX Real Estate Executives | |
| Listed For Sale | $649,999 | $208 | RE/MAX Real Estate Executives |
