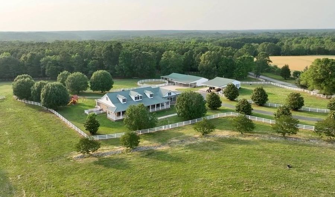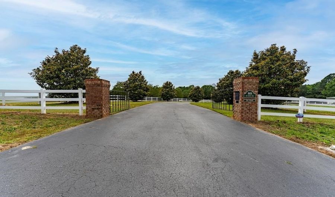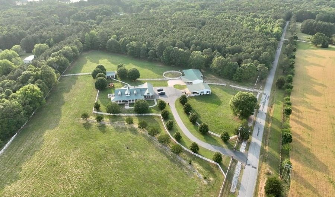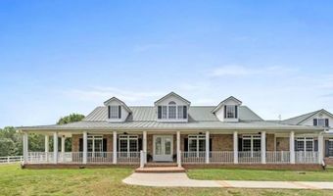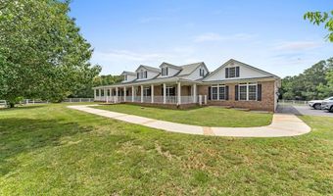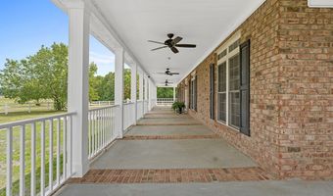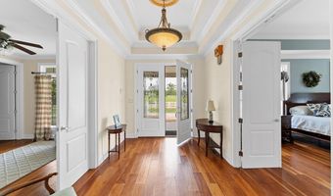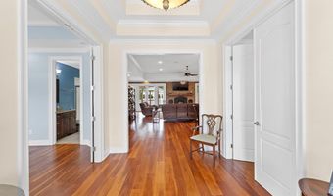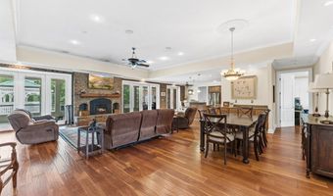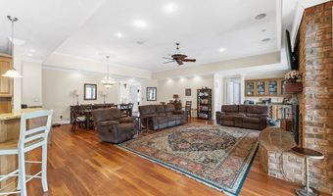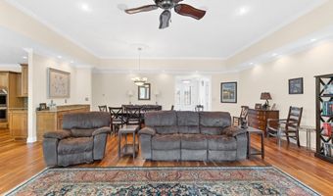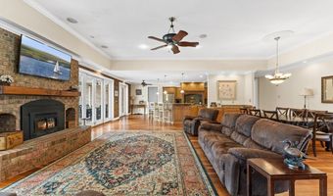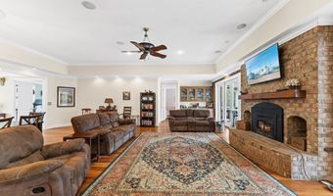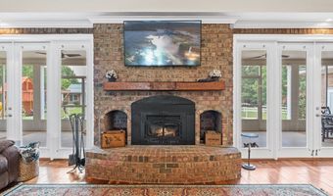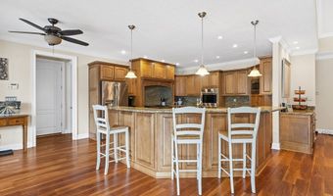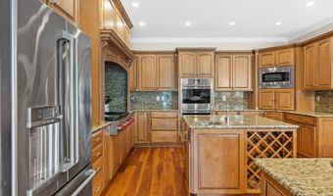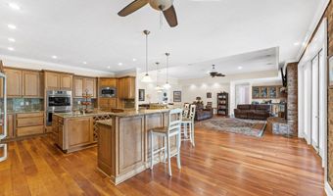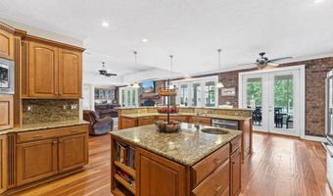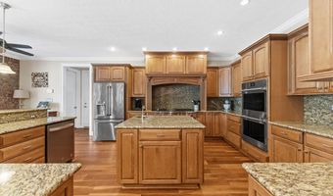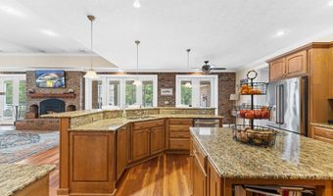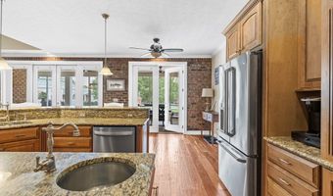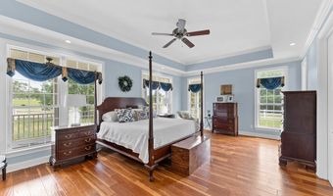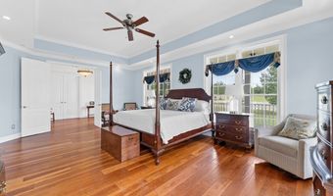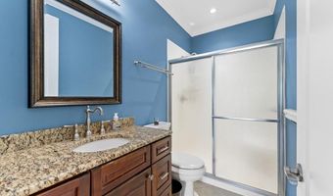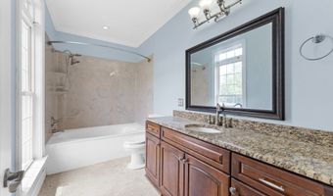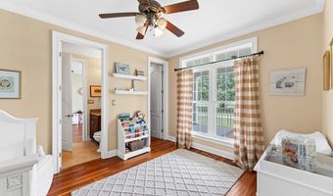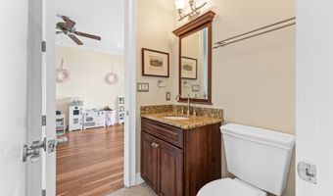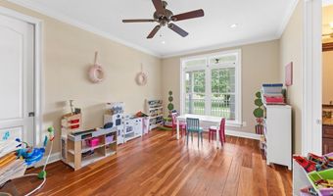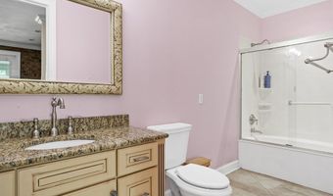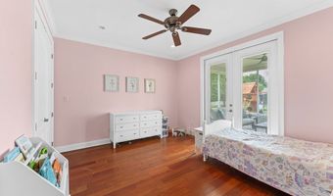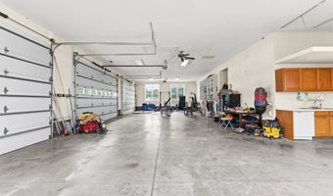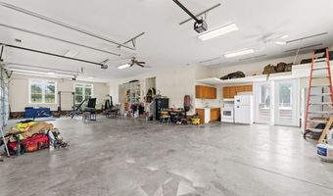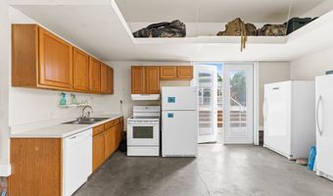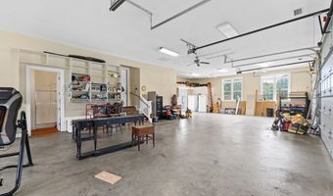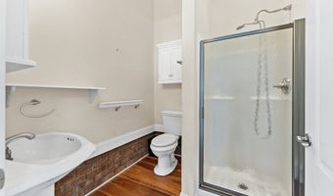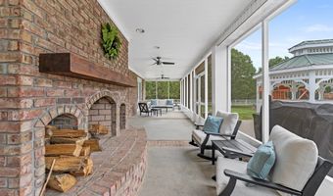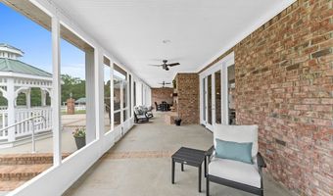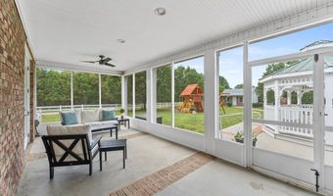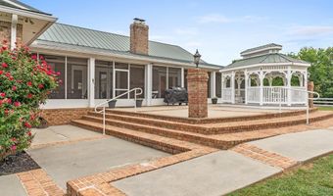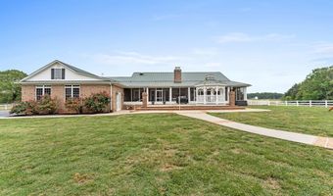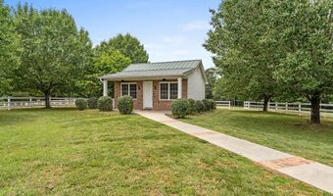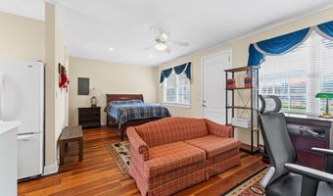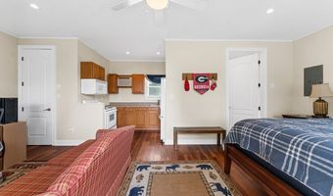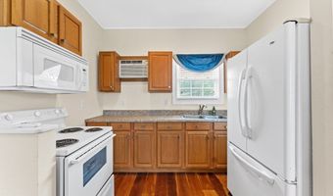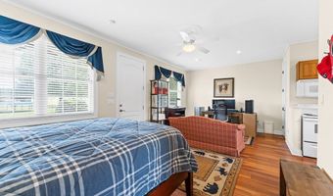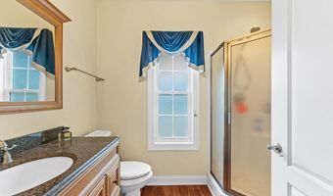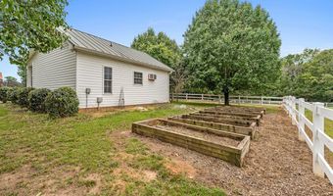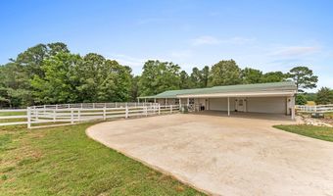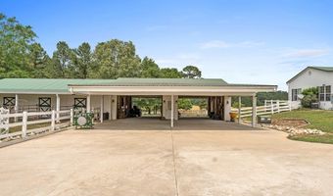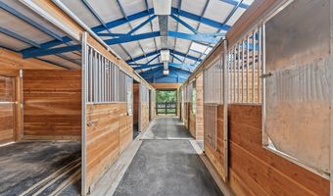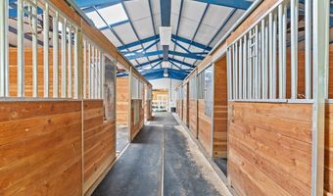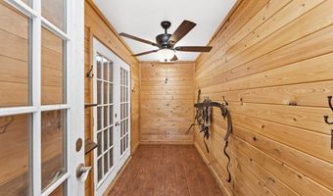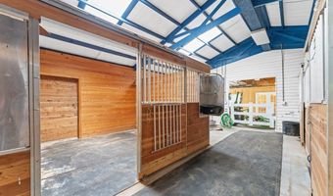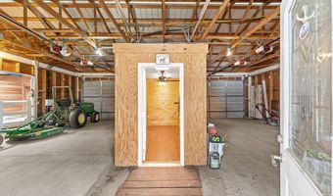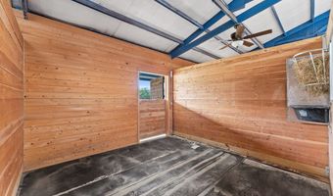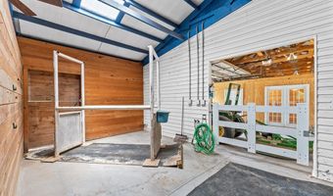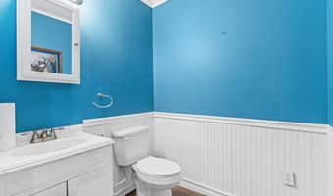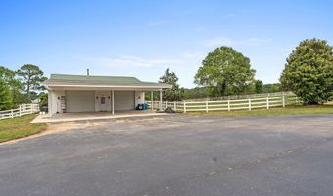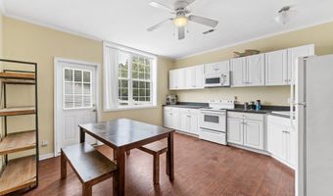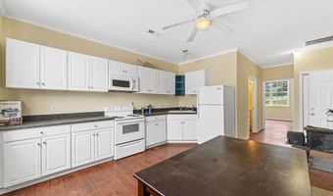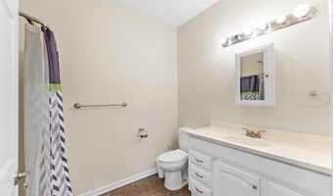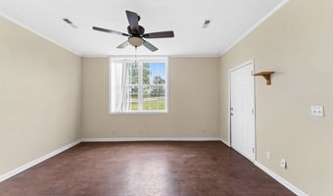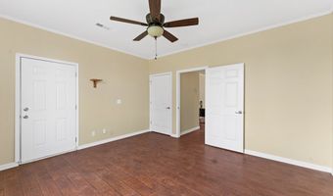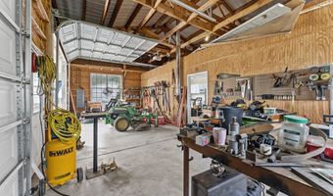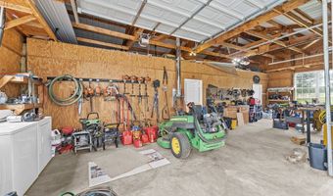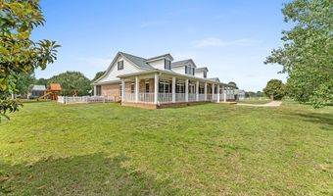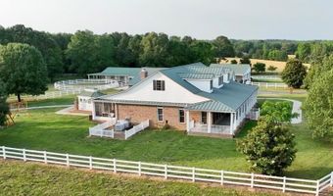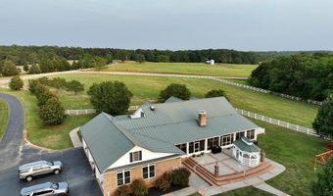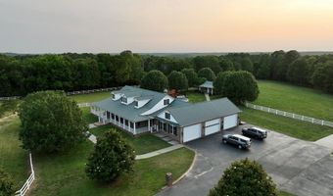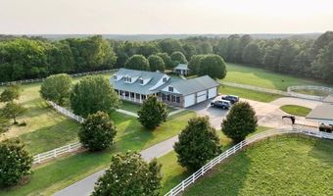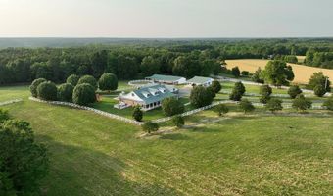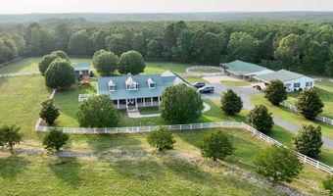869 Gin House Rd Abbeville, SC 29620
Snapshot
Description
10.45 ACRE HORSE FARM WITH LUXURY HOME & GUEST COTTAGE JUST MINUTES FROM LAKE SECESSION - Escape to your private gated estate just 2 miles from the boat ramp at beautiful Lake Secession. As you enter through the gate and wind down the magnolia-lined driveway, you'll be captivated by the stately brick home with expansive front and back porches—southern charm at its finest. THE MAIN RESIDENCE: This thoughtfully designed home blends luxury, comfort, and practicality. Engineered hardwood floors flow throughout, with tile in the bathrooms and laundry room. The welcoming foyer opens to a spacious living area with a gorgeous brick wood-burning fireplace, seamlessly connected to the dining area and chef's dream kitchen. The kitchen features a Wolf 48-inch gas range with 6 burners and griddle, double Wolf wall ovens, microwave, dishwasher (all new within 3 years), stunning granite countertops, custom cabinetry, large island, and a walk-in pantry. The built-in bar with granite and seeded glass cabinetry, along with the dining area's granite buffet, make entertaining effortless. The grand master suite is a true retreat with two full ensuite bathrooms, a massive walk-in closet, and a cozy reading nook—you may never want to leave! Three additional bedrooms and three more full baths offer ample space for family or guests. Four sets of French doors lead to an incredible screened porch complete with a second brick wood-burning fireplace, TV hookup, and new Hunter ceiling fans (on all three porches). Step out to a beautiful gazebo and brick patio—perfect for relaxing or future poolside entertaining. GUEST HOUSE + GARAGE: A charming guest house offers full privacy with a living/sleeping area, full kitchen, bathroom, and rocking-chair front porch—ideal for guests, in-laws, adult children, or potential rental income. The 6-car garage is a standout feature—attached to the main home, it includes a workshop/workout area, full kitchen, and the 5th bathroom. It also includes two full-size upright freezers (convey), new refrigerator, and ample storage. EQUESTRIAN & FARM FEATURES: Horse lovers will fall in love with the 8-stall barn—6 indoor/outdoor stalls with rotating feeder doors, 1 stall with an indoor wash rack, and 1 currently used as an office/medical room. The tack room has a ceiling fan and a half bath. Stalls and alley have mats for safety and comfort, plus space for hay/feed storage and natural lighting via skylights. The pastures are fenced and cross-fenced, with 3 automatic water troughs fed by well water. Also on the property: Caretaker's Quarters near the barn with living space, kitchen, bedroom, bathroom, and large covered area with garage. Standing seam metal roofs on both main and guest houses. Entire property is fenced with multiple pasture areas for horses or other livestock. High-speed fiber optic internet available. LOCATION & LIFESTYLE: Situated in Abbeville County, enjoy a highly rated school district, low crime rate, local hospital affiliated with Self Regional, and historic downtown Abbeville just 20 minutes away—with restaurants, charming shops, the Opera House, and Belmont Inn. Anderson and Greenville are a short drive away. This one-of-a-kind property offers the perfect blend of country living, modern convenience, and equestrian lifestyle—all just moments from the lake. Call today to schedule your private tour of this truly special estate!
More Details
Features
History
| Date | Event | Price | $/Sqft | Source |
|---|---|---|---|---|
| Listed For Sale | $849,000 | $∞ | Keller Williams Greenwood |
Taxes
| Year | Annual Amount | Description |
|---|---|---|
| $1,357 |
Nearby Schools
Elementary School Diamond Hill Elementary | 3.3 miles away | KG - 07 | |
Elementary School Westwood Elementary | 11.9 miles away | 03 - 05 | |
Middle School Wright Middle | 12.3 miles away | 06 - 08 |
