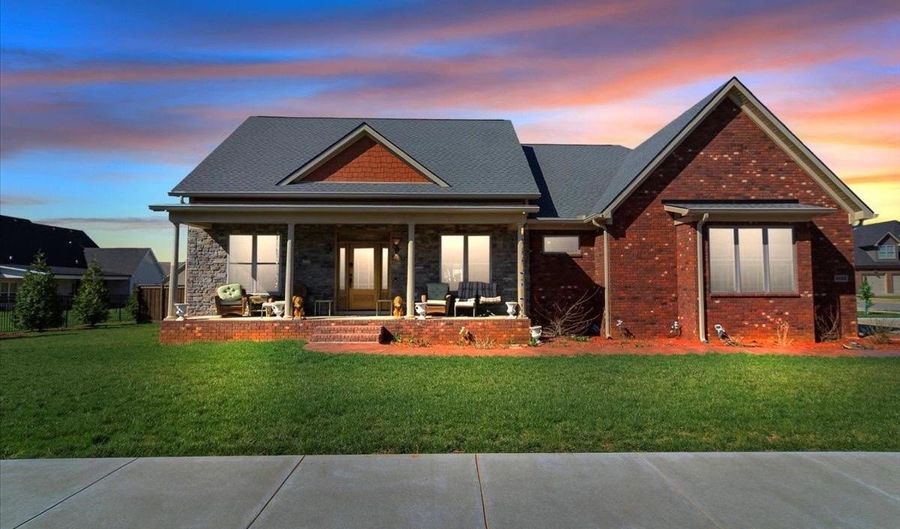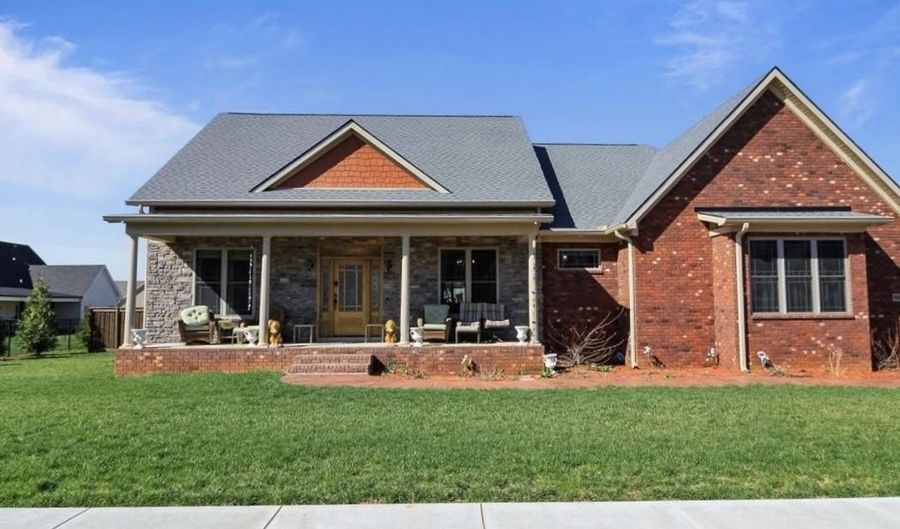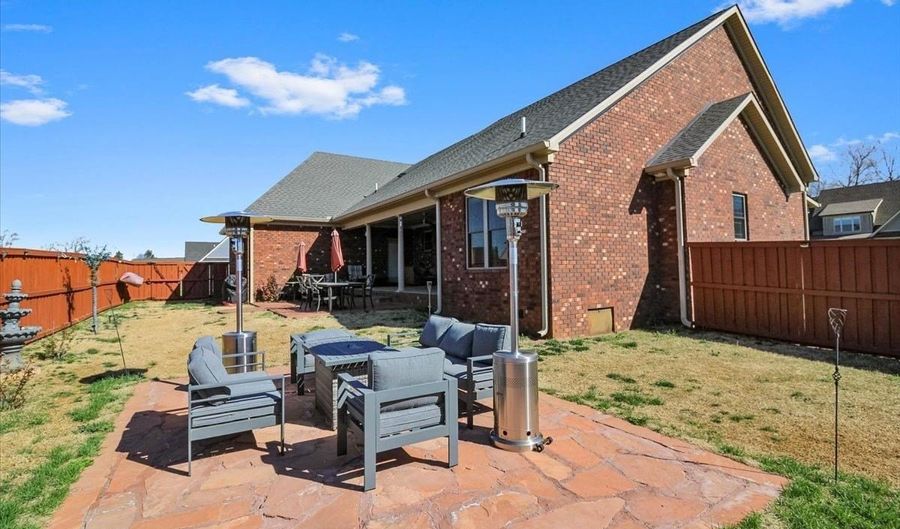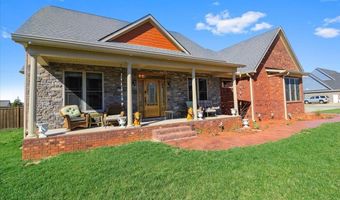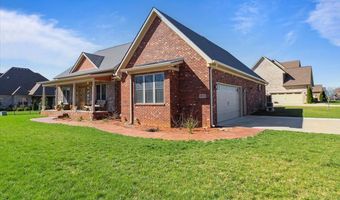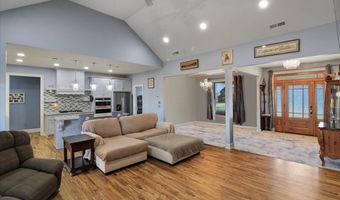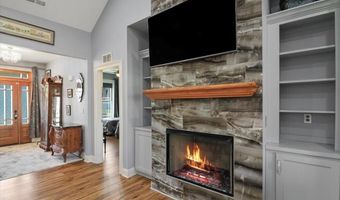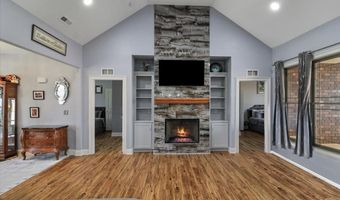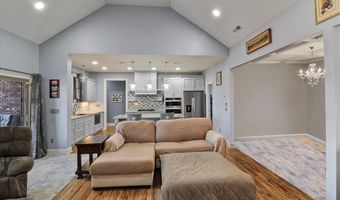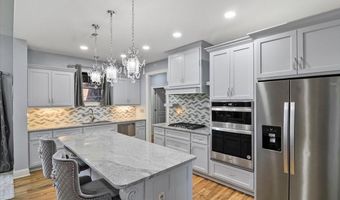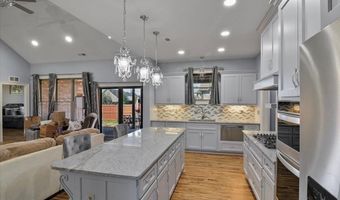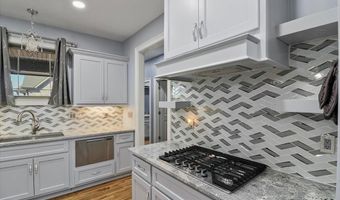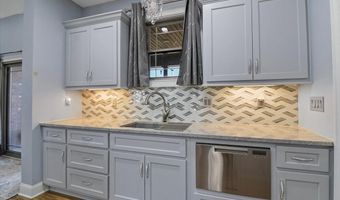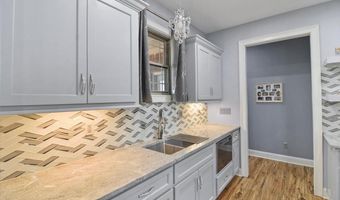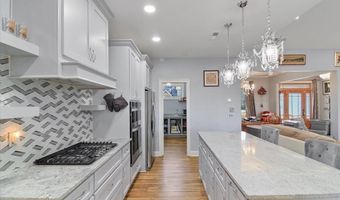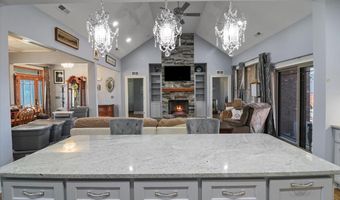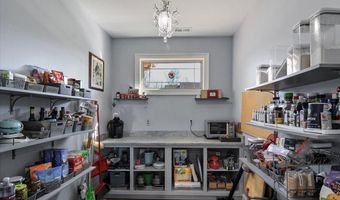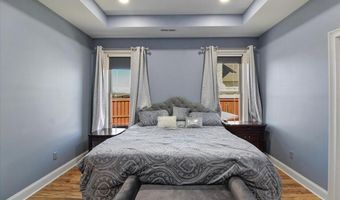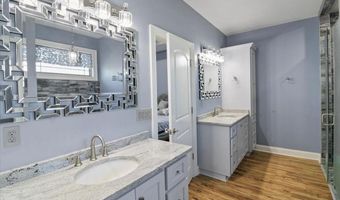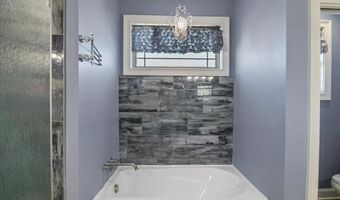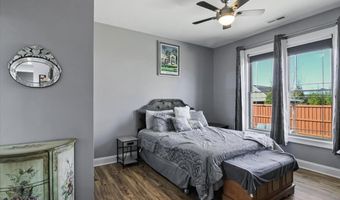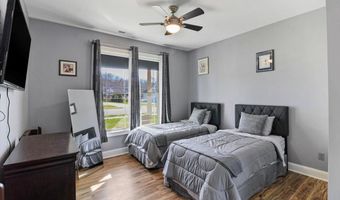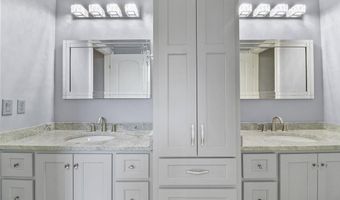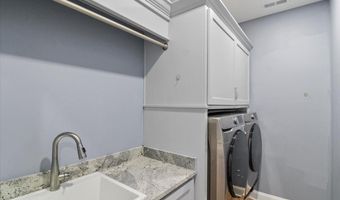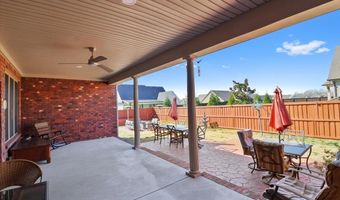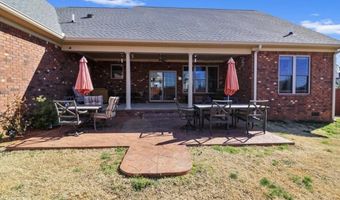8688 Pebblestone Ln Alvaton, KY 42122
Snapshot
Description
PRICED TO SELL! Discover this beautifully crafted, 2-year-old custom brick home located in the highly sought after, Drakes Ridge Subdivision! Spanning over 2,100 sqft of luxurious living space, this home features a split bedroom floorplan with Jack & Jill bath, hardwood flooring throughout every room, a versatile home office, a full appliance package which includes a brand new washer and dryer, all situated on a large corner lot. The gourmet kitchen shines with granite countertops and custom tile work, a large kitchen island, stainless appliances, and a large walk-in pantry. The open-concept living and dining area also showcases a coffered ceiling and a custom tile fireplace, perfect for entertaining. Escape to the primary master-suite where you'll find a zero-entry tile shower, separate soaking tub, dual vanities and an oversized walk-in closet. Work from home in your own home office or utilize it as a Hobby room for crafting and creativity. Enjoy outdoor living with large covered front and back porches, custom stamped walks and patio, and a fully fenced backyard. Additionally, the oversized two-car garage and extra-wide concrete driveway provide ample parking, while the expansive attic offers plenty of storage. With a tankless hot water heater, fiber internet, and minutes from I-65 and many shopping and dining options, this home blends comfort and convenience. Don't miss this exceptional opportunity to call Bowling Green and Drakes Ridge home!
More Details
Features
History
| Date | Event | Price | $/Sqft | Source |
|---|---|---|---|---|
| Price Changed | $455,000 -1.73% | $213 | Coldwell Banker Legacy Group | |
| Price Changed | $463,000 -1.47% | $216 | Coldwell Banker Legacy Group | |
| Listed For Sale | $469,900 | $220 | Coldwell Banker Legacy Group |
