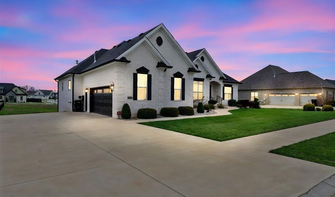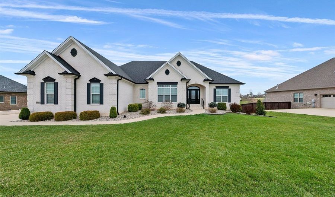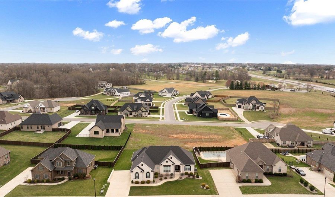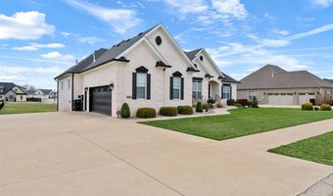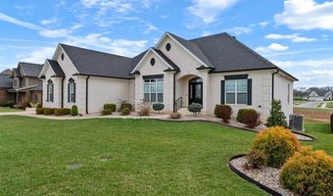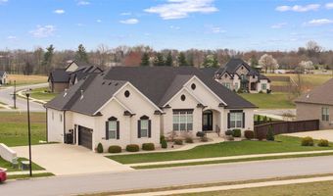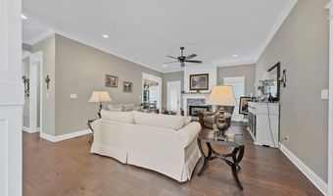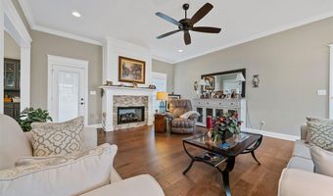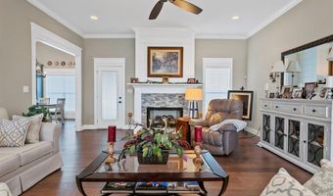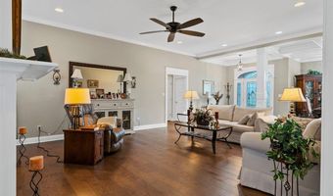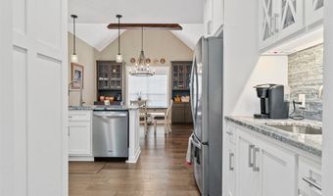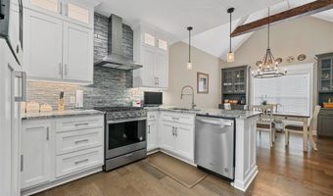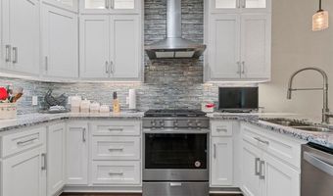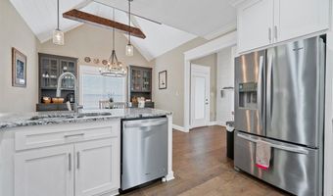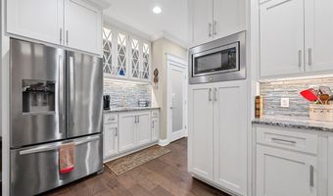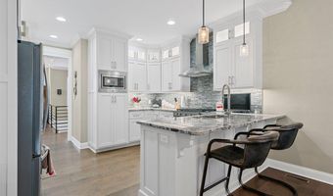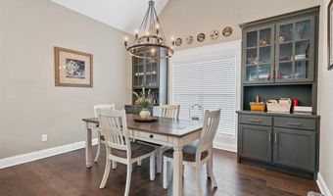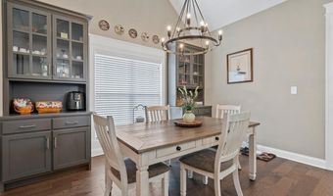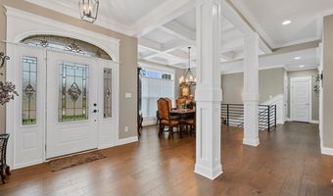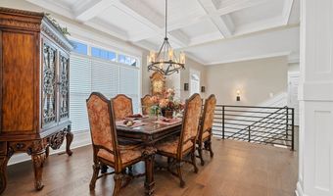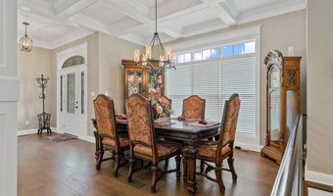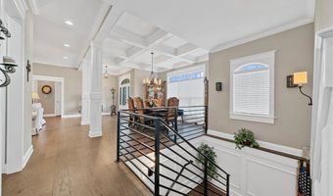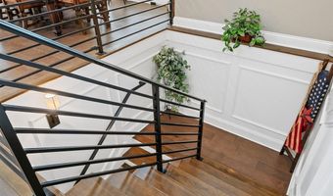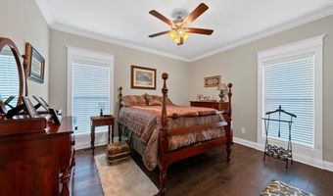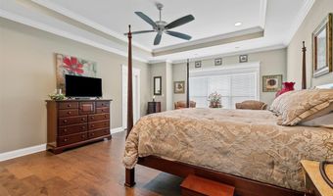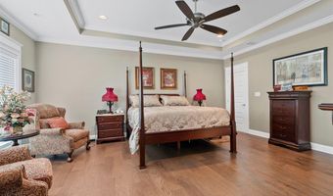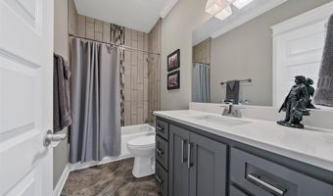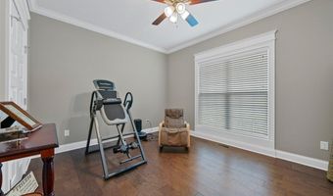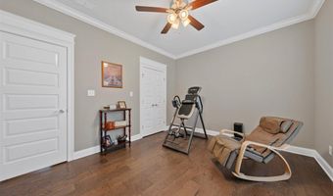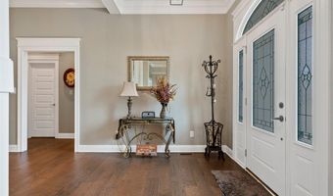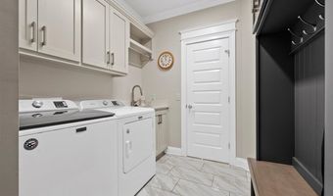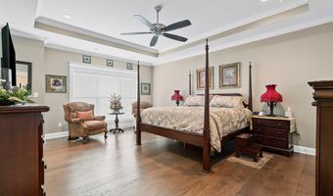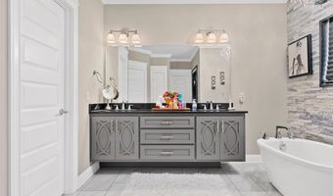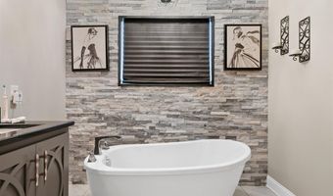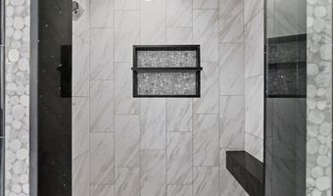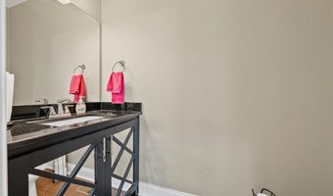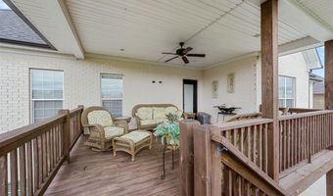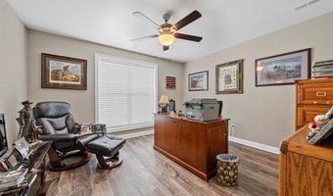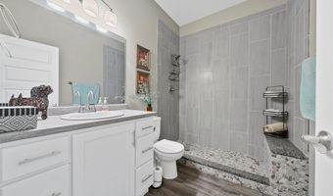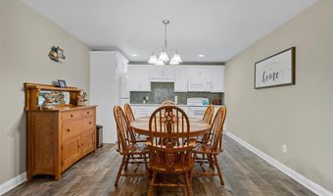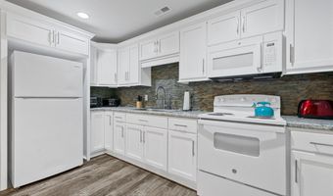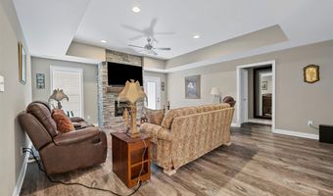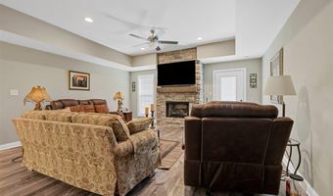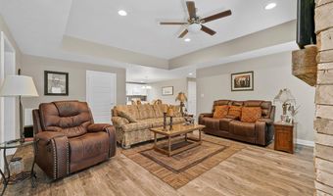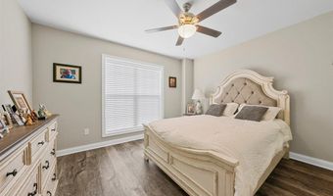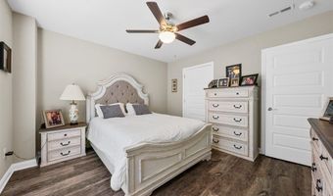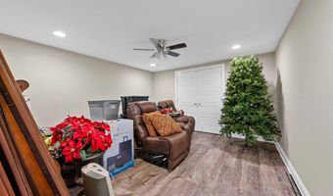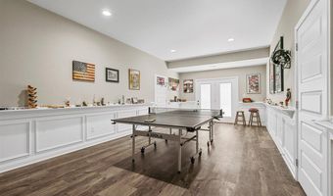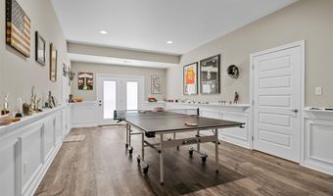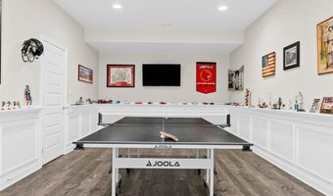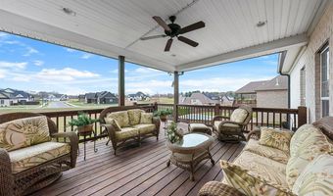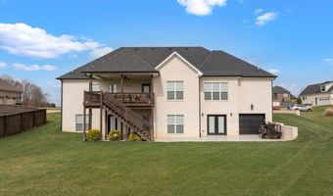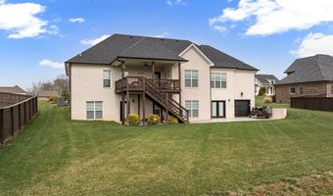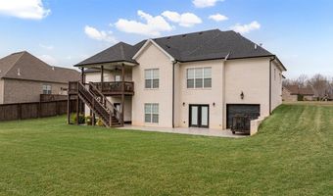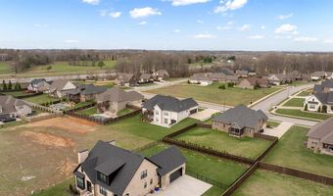8680 Drakes Blvd Alvaton, KY 42122
Snapshot
Description
Welcome to this beautiful brick home that combines elegance with practical upgrades, including a walk-out basement with a full kitchen! This is the builder's personal home, where no detail has been overlooked. Located in a sought-after area, it offers timeless charm and a variety of exceptional features. As you step inside, you'll be greeted by a welcoming foyer that sets the tone for the rest of the home. The main level features an open-concept layout, allowing for easy flow between the living, dining, and kitchen areas. The home is filled with high-end finishes, such as hardwood floors, crown molding, and custom lighting, adding a sophisticated touch throughout. The spacious living room is perfect for unwinding or hosting friends and family, while the formal dining area is ideal for memorable dinners. The gourmet kitchen is a chef's dream, with premium stainless-steel appliances, granite countertops, and plenty of cabinet space. The master suite is a true retreat, offering a generous bedroom, a walk-in closet, and a luxurious en-suite bathroom with double vanity, a soaking tub, and a separate shower, creating a spa-like atmosphere. The additional bedrooms are thoughtfully designed for comfort and privacy, ideal for family or guests. The walk-out basement is a standout feature, with a fully-equipped kitchen and stylish cabinetry. This space is perfect for multi-generational living, a home office, or an entertainment area. It opens up to a beautifully landscaped backyard, enhancing your indoor-outdoor living experience. Conveniently located near schools, amenities, and major roads, this home offers the perfect blend of luxury, comfort, and practicality. Don't miss out on the chance to make this exceptional property your forever home!
More Details
Features
History
| Date | Event | Price | $/Sqft | Source |
|---|---|---|---|---|
| Price Changed | $899,900 -3.13% | $178 | Coldwell Banker Legacy Group | |
| Listed For Sale | $929,000 | $184 | Coldwell Banker Legacy Group |
