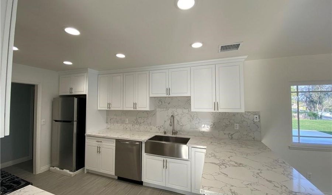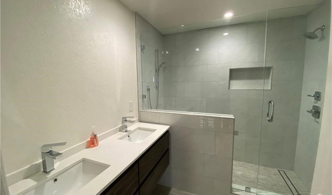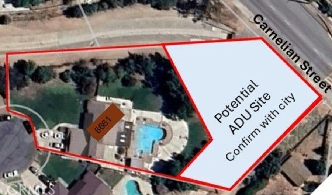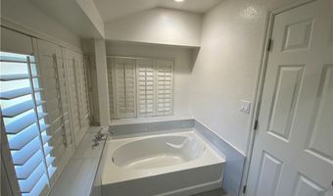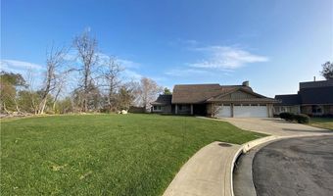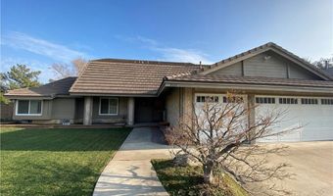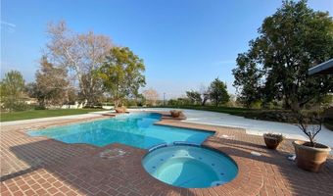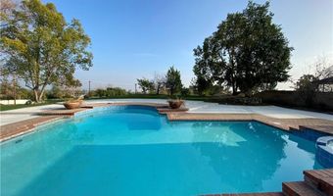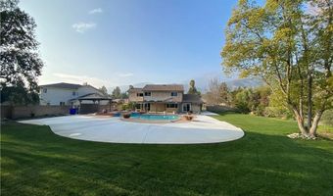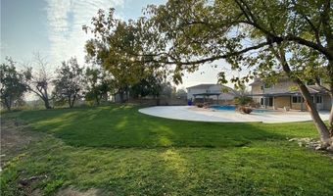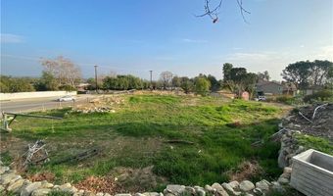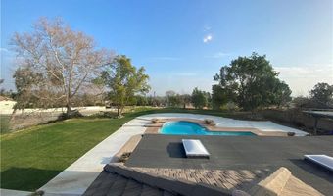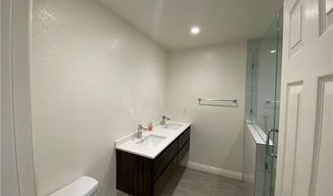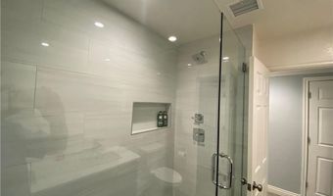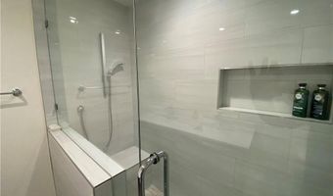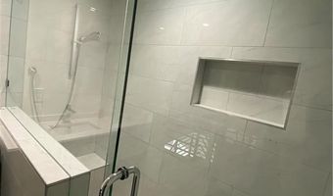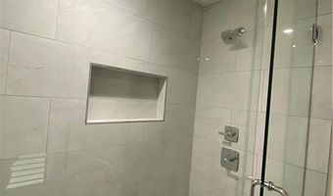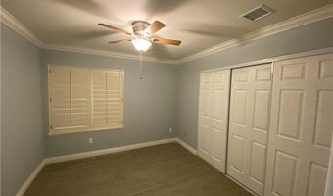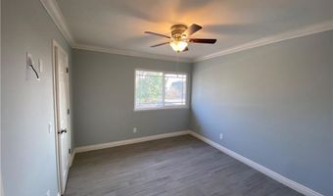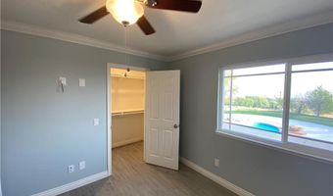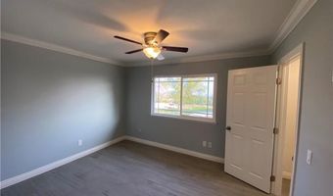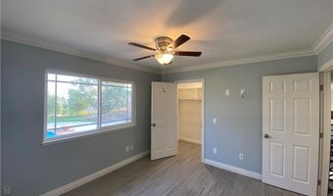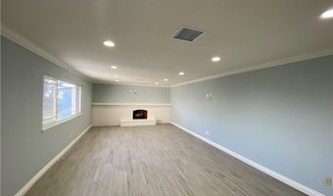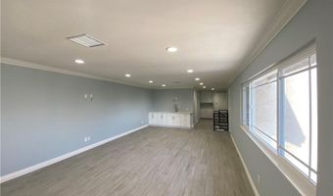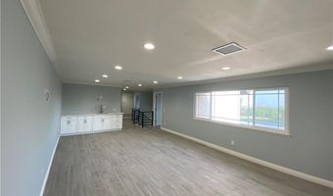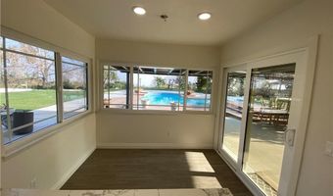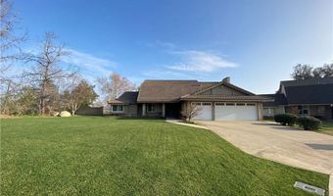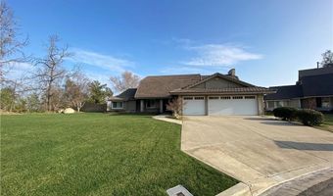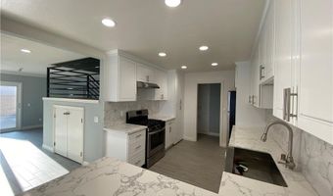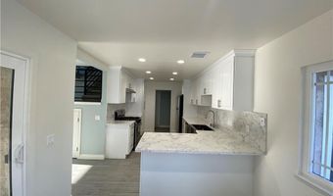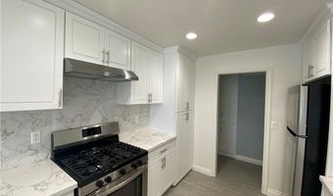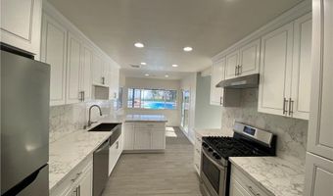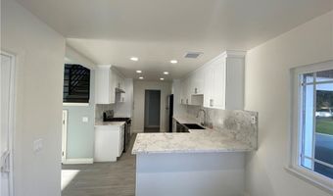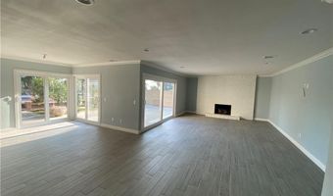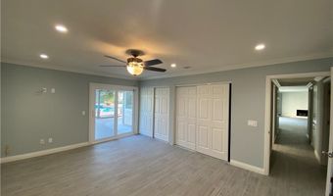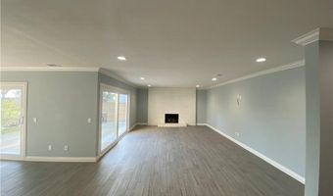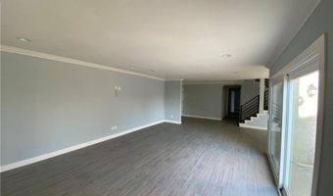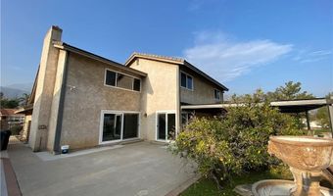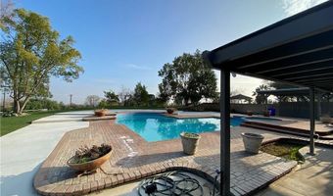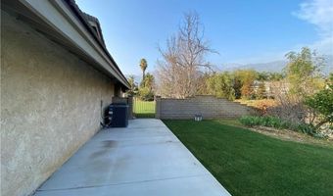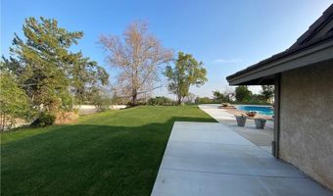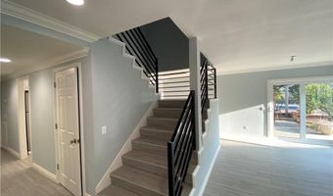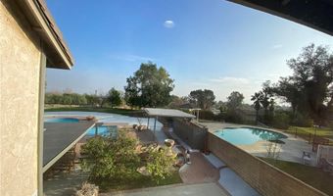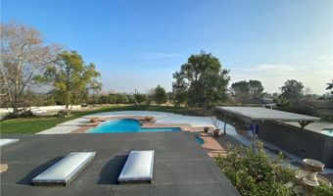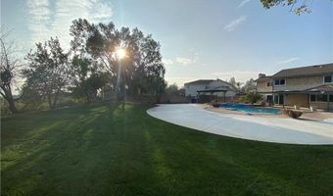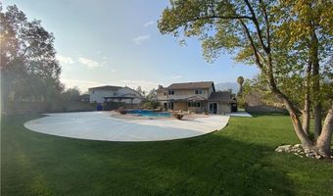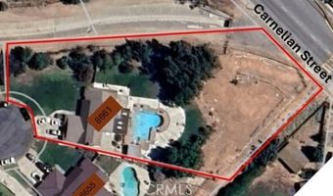8661 Beechwood Dr Alta Loma, CA 91701
Snapshot
Description
Exquisite Fully Remodeled Pool Home with ADU Potential in Prime Alta Loma Location
A rare find, this one-of-a-kind, fully remodeled 5-bedroom estate offers approximately 2,810 square feet of luxurious living space on an expansive nearly one-acre lot in a desirable cul-de-sac location.
From the moment you arrive, you'll be captivated by the extra-large driveway with potential RV access, providing both convenience and curb appeal. Step inside to discover an open-concept floor plan featuring a spacious family room with a cozy fireplace, seamlessly connecting to the chef-inspired kitchen. The kitchen has been thoughtfully upgraded with custom cabinetry, quartz countertops, a large breakfast bar, and high-end finishes—perfect for both everyday living and entertaining. A separate formal dining area offers an elegant space for gatherings.
The lavish master suite is a true retreat, boasting a spa-like private bath, a walk-in shower with dual showerheads, and a generously sized walk-in closet. Throughout the home, designer upgrades abound, including recessed lighting, smooth ceilings, dual-pane windows and sliders, custom flooring, and a newer central AC system for year-round comfort.
Step outside to your private backyard oasis, where a perfectly placed pool and spa await. The outdoor space is ideal for entertaining, featuring expansive covered and uncovered deck areas, lush green space, and breathtaking views.
Additionally, the oversized lot provides ample space and potential (confirm with city) to build an Accessory Dwelling Unit (ADU) a fantastic opportunity for multi-generational living, a guest house, or rental income.
This extraordinary home combines elegance, functionality, and future possibilities, a true must-see! See by appointment only.
More Details
Features
History
| Date | Event | Price | $/Sqft | Source |
|---|---|---|---|---|
| Listed For Sale | $1,295,000 | $461 | First Team Real Estate |
Nearby Schools
Elementary School Floyd M. Stork Elementary | 0.2 miles away | KG - 06 | |
Junior High School Alta Loma Junior High | 0.9 miles away | 07 - 08 | |
Elementary School Jasper Elementary | 1.5 miles away | KG - 06 |
