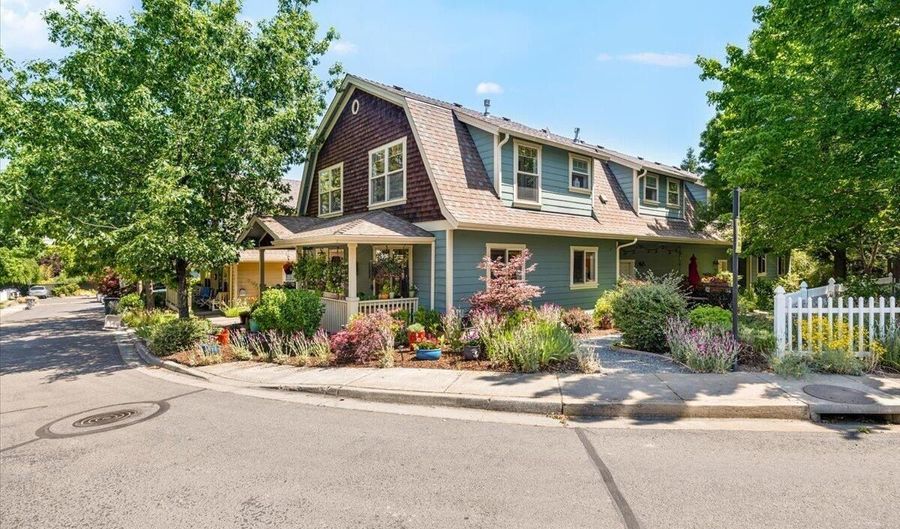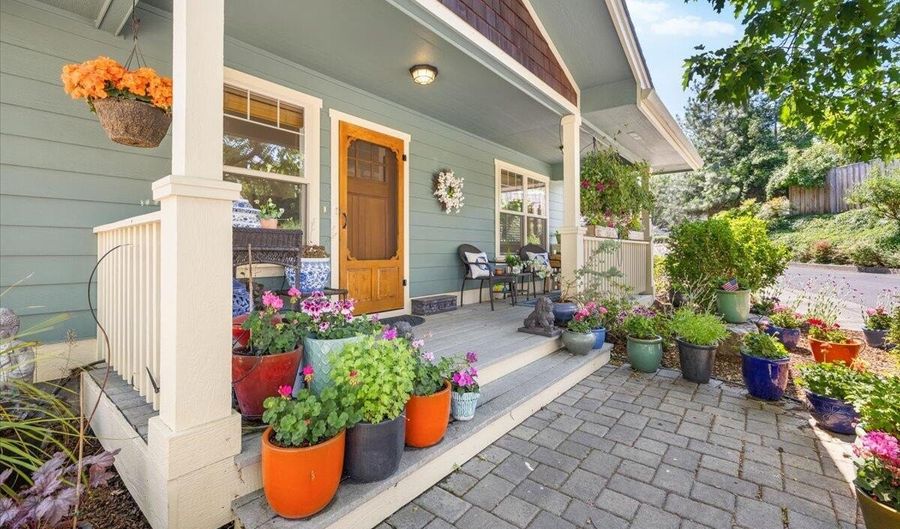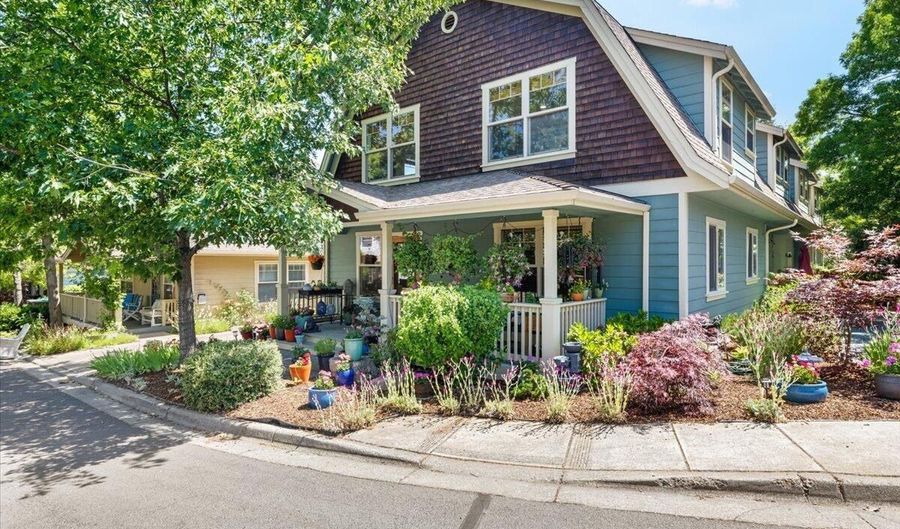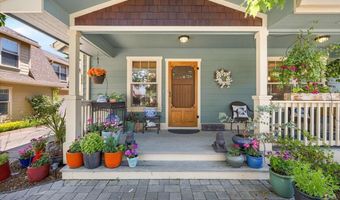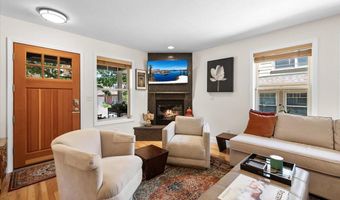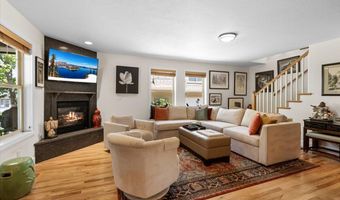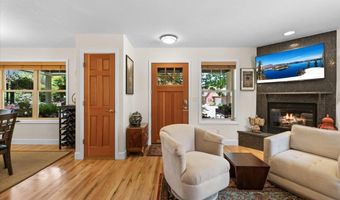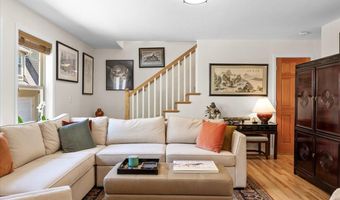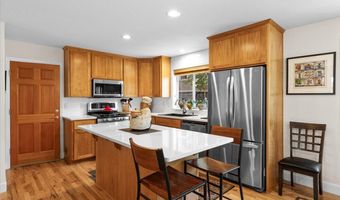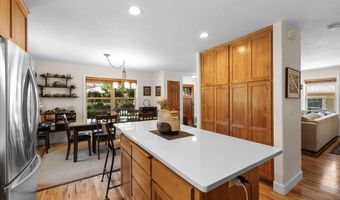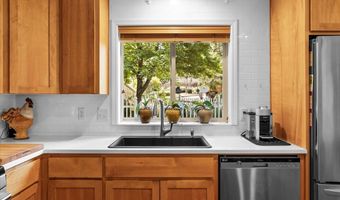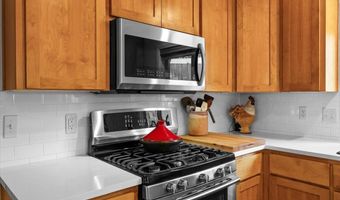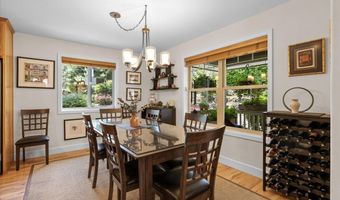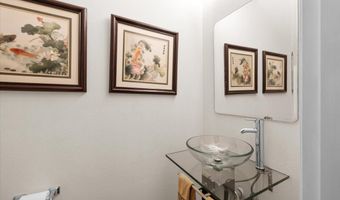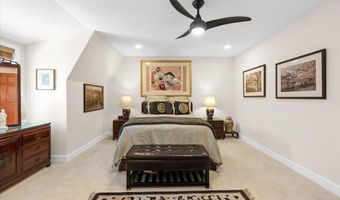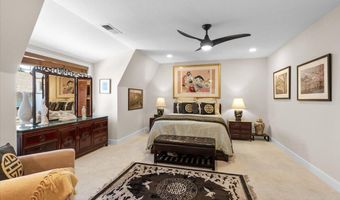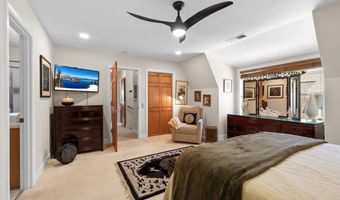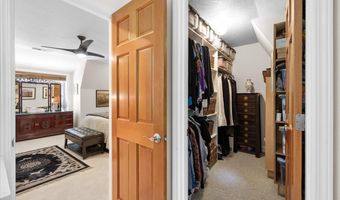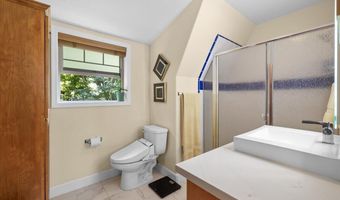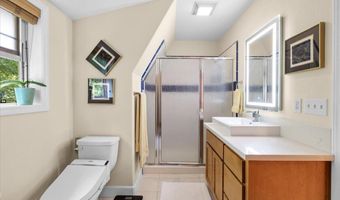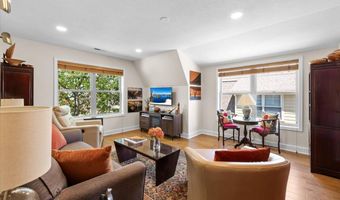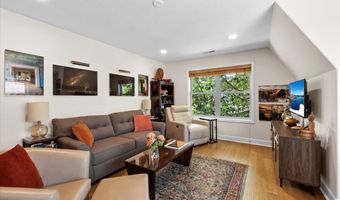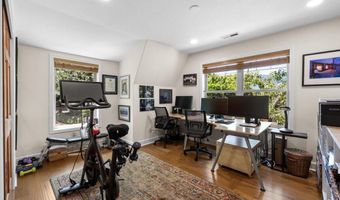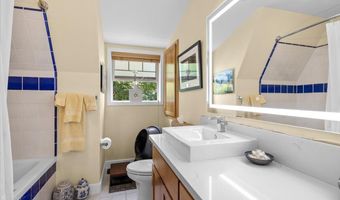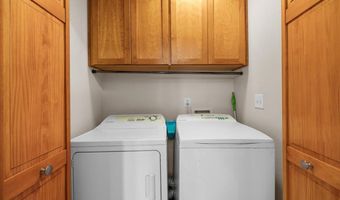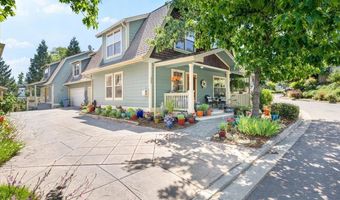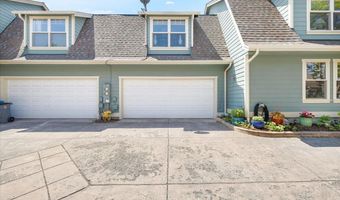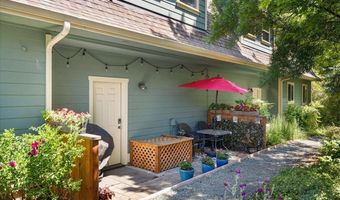866 Blackberry Ln Ashland, OR 97520
Snapshot
Description
Bright, Spacious and Thoughtfully Upgraded Ashland Townhome. This refined 3 bedroom, 2.5-bath townhome delivers comfort and style. The living room welcomes you with a corner gas fireplace with custom granite surround. Custom fir doors throughout and refinished hardwood floors on the main floor set the tone for elevated living. The living and dining areas were reimagined for better flow - perfect for daily life and entertaining. New kitchen countertops, upgraded appliances and storage galore. Upstairs enjoy the vaulted ceilings. Three spacious bedrooms - a stunning primary with walk-in closet. Bright and welcoming secondary bedrooms feature new hardwood flooring. Bathroom upgradesinclude updated mirrors, new flooring, and unique powder room. Year-round comfort with new furnace and 2 zone HVAC. A welcoming front porch and private side patio offer peaceful spaces to relax or host. The ideal blend of charm, comfort, and modern upgrades in one of Ashland's most desirable communities.
More Details
Features
History
| Date | Event | Price | $/Sqft | Source |
|---|---|---|---|---|
| Listed For Sale | $450,000 | $254 | eXp Realty, LLC |
Expenses
| Category | Value | Frequency |
|---|---|---|
| Home Owner Assessments Fee | $175 | Quarterly |
Taxes
| Year | Annual Amount | Description |
|---|---|---|
| 2024 | $4,470 |
Nearby Schools
Elementary School Bellview Elementary School | 0.3 miles away | KG - 05 | |
Elementary School Walker Elementary School | 0.9 miles away | KG - 05 | |
Middle School Ashland Middle School | 1.2 miles away | 05 - 08 |
