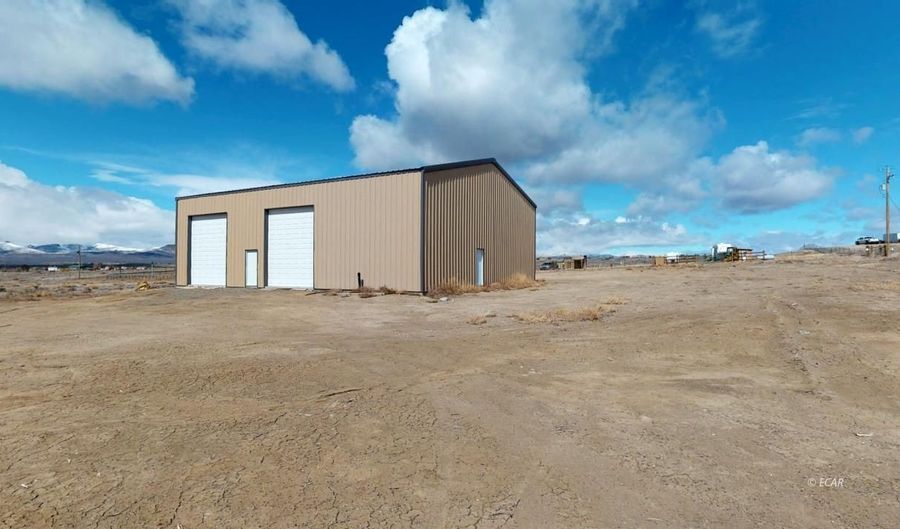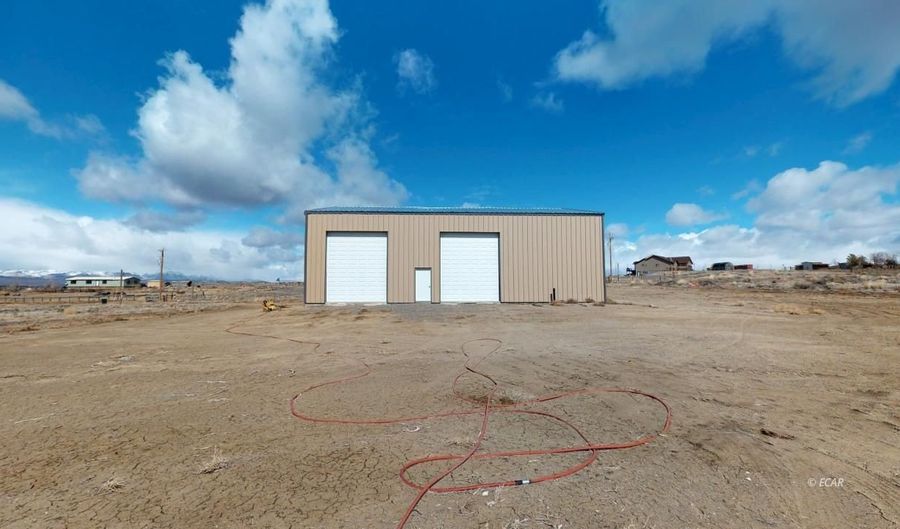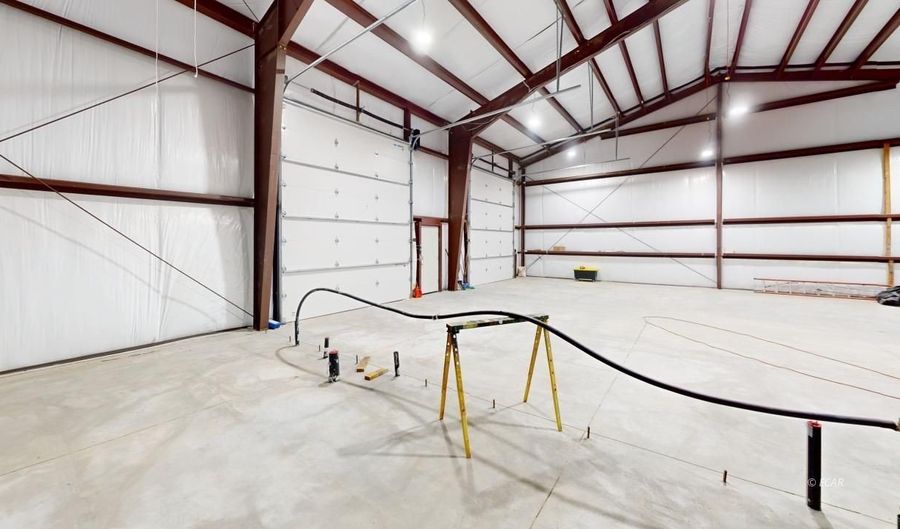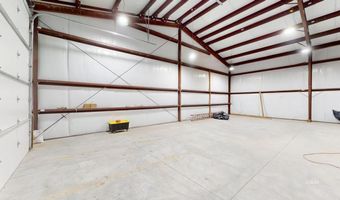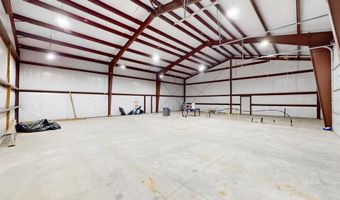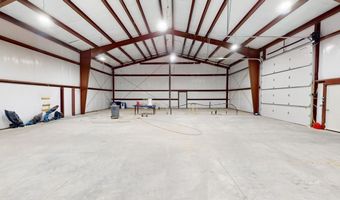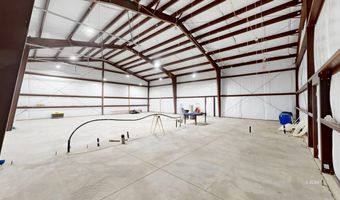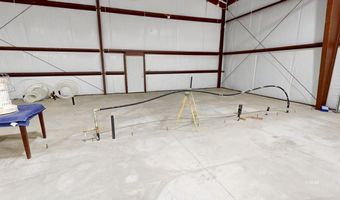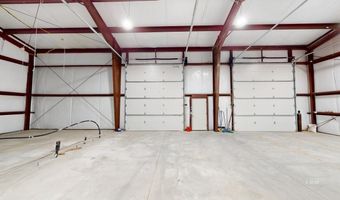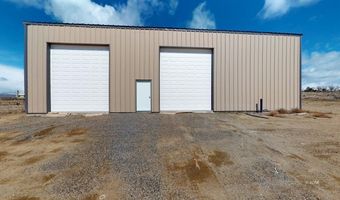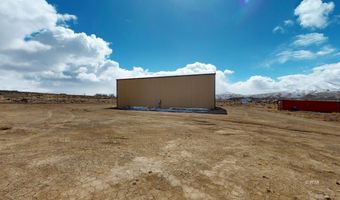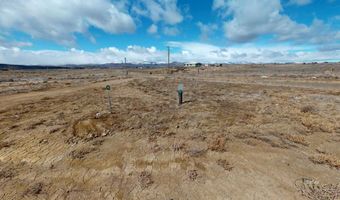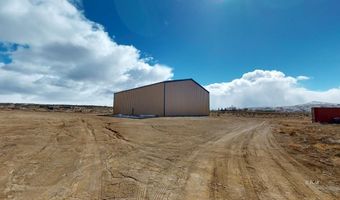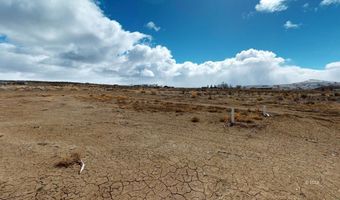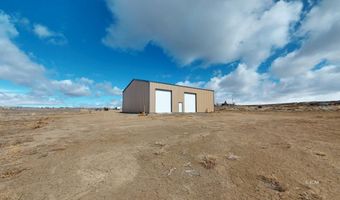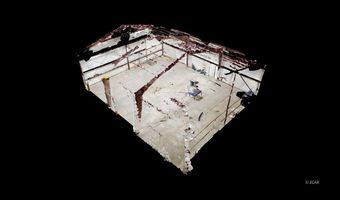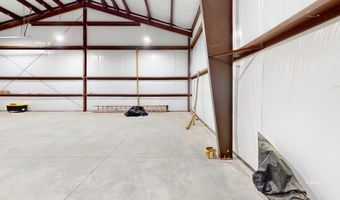8642 Horsehaven Dr Elko, NV 89801
Snapshot
Description
This 2.27-acre property offers a unique opportunity with a 50' x 60' newly constructed shop, thoughtfully designed for a future 3-bedroom, 2-bathroom living space. Architect-designed plans, which are included with the sale, allow for 1,000 sq. ft. downstairs and an additional 800-900 sq. ft. upstairs. The groundwork is already in place, with plumbing installed for the living area, a 200-amp electrical service, well plumbed to the shop, and a septic system designed for a 3-bedroom home. Multiple frost-free spigots are conveniently placed throughout the property for easy water access. Additionally, Pex A tubing is installed for heated floors, with three separate zones for both the shop and the potential living space. The fully insulated shop is built for functionality, featuring 18-ft outer walls, two 12x14 ft. automatic roll-up doors, and two entry doors. Whether you're looking for a spacious workshop, a live/work setup, or a foundation for your future home, this property offers incredible potential and flexibility.
More Details
Features
History
| Date | Event | Price | $/Sqft | Source |
|---|---|---|---|---|
| Listed For Sale | $325,000 | $∞ | RE/Max Royalty |
Taxes
| Year | Annual Amount | Description |
|---|---|---|
| $1,390 |
Nearby Schools
Middle School Flagview Intermediate School | 11.2 miles away | 01 - 06 | |
Elementary School Southside Elementary School | 11.8 miles away | PK - 06 | |
High School Elko High School | 11.8 miles away | 06 - 12 |
