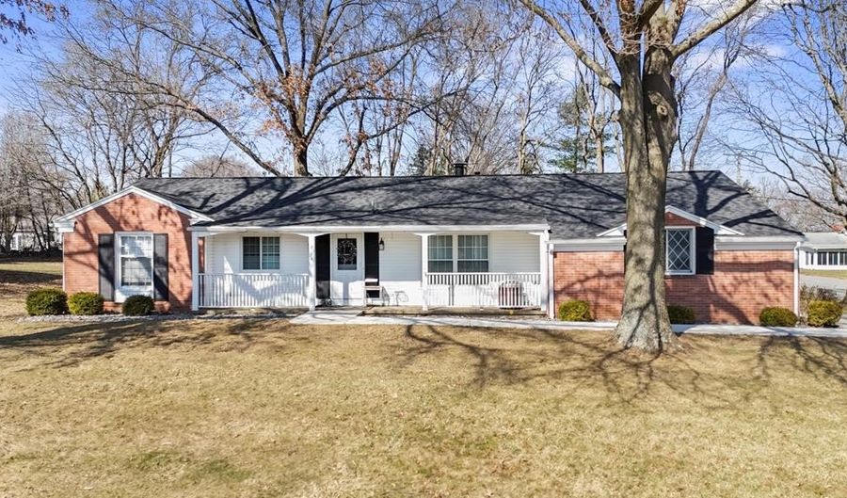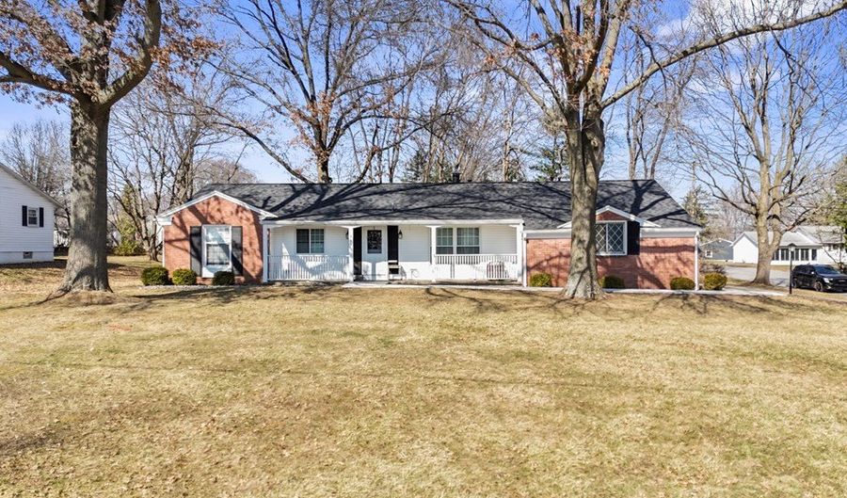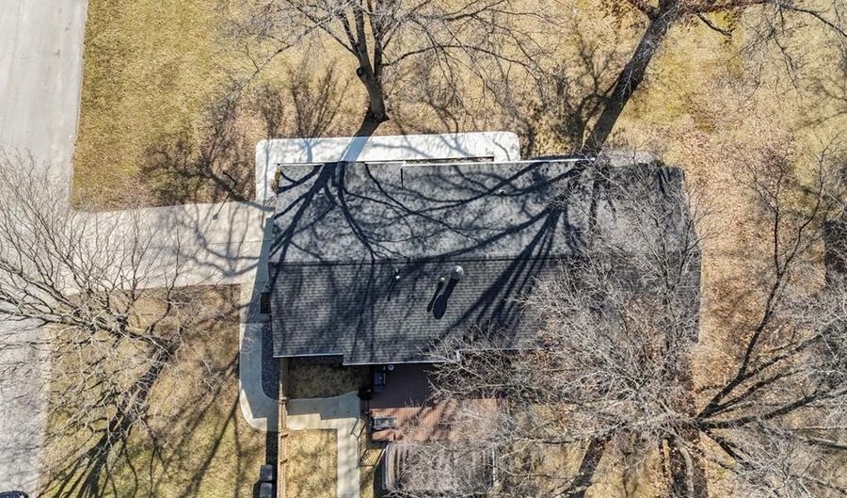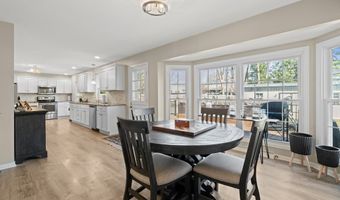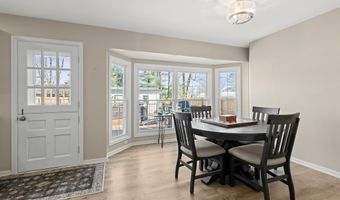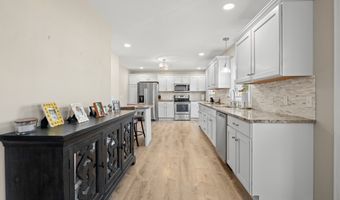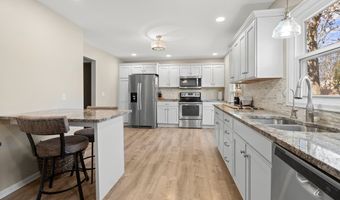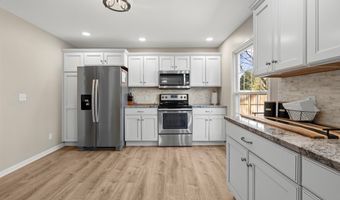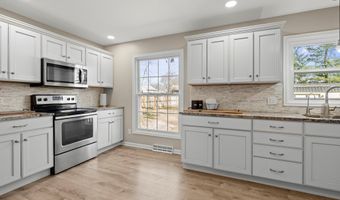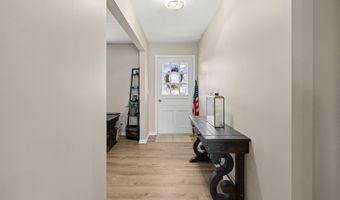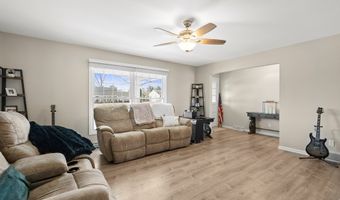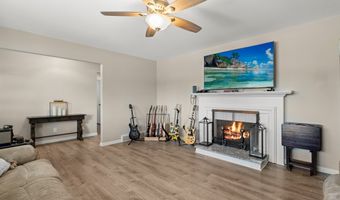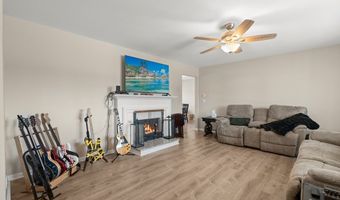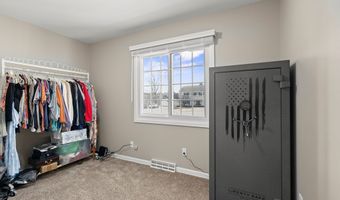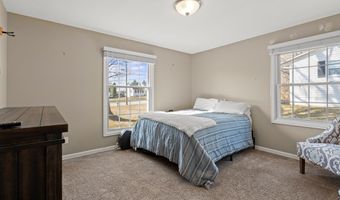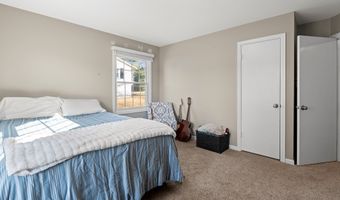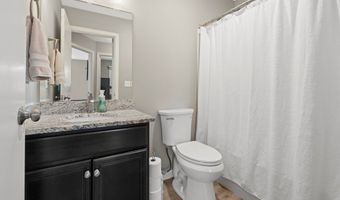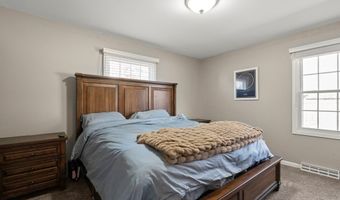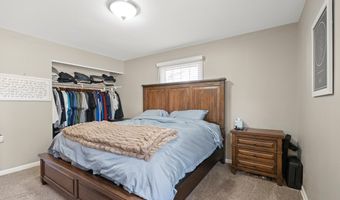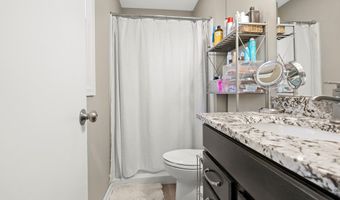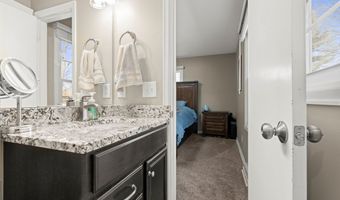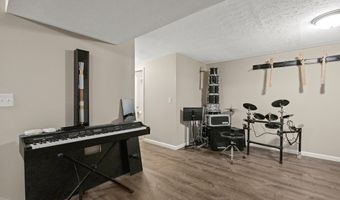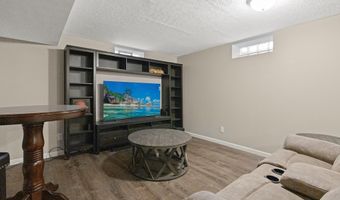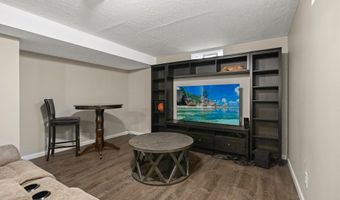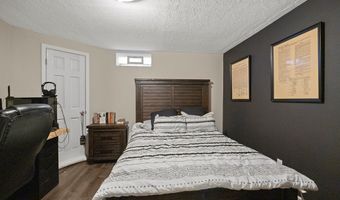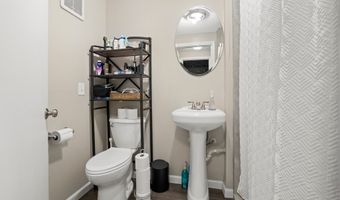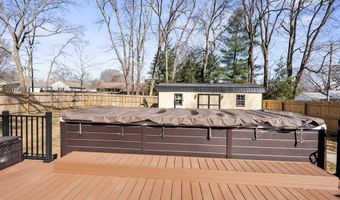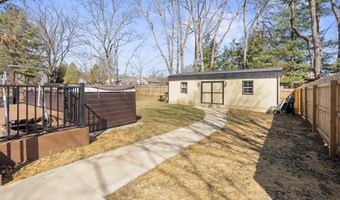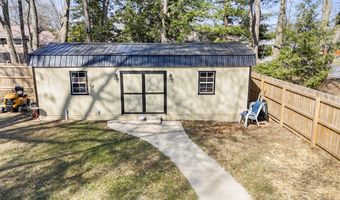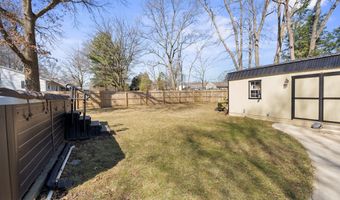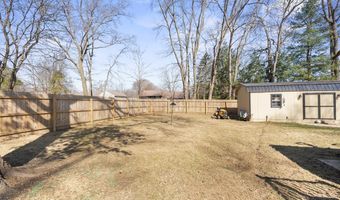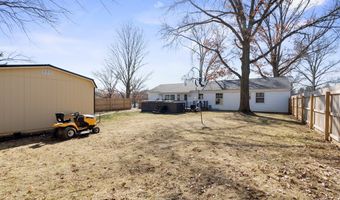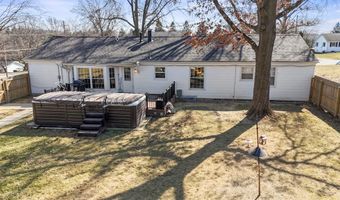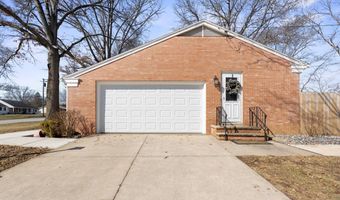864 Country Club Ln Ashland, OH 44805
Snapshot
Description
Beautifully maintained 3-bedroom, 3-bathroom home offers a perfect blend of comfort and functionality. Featuring a finished basement with an additional bedroom and full bathroom, this home provides plenty of space for relaxation and privacy. The large outbuilding, equipped with electricity, heat, air, and a 220 outlet, is perfect for workshops, storage, or hobbies. Step outside to the expansive composite rear deck that leads to a luxurious swim spa, complete with a 4-seat hot tub on one side and an endless pool on the other – perfect for relaxation and fitness. The .45-acre lot boasts a stunning backyard with a privacy fence and mature trees, offering a peaceful retreat. Located across from the Ashland Golf Club and just minutes from downtown, Freer Field, and the hospital, this home provides easy access to the best that Ashland has to offer! PLEASE ALLOW 48 HOURS for response to any offers
More Details
Features
History
| Date | Event | Price | $/Sqft | Source |
|---|---|---|---|---|
| Price Changed | $345,000 +6.15% | $220 | Keller Williams Elevate | |
| Listed For Sale | $325,000 | $207 | Keller Williams Elevate |
Taxes
| Year | Annual Amount | Description |
|---|---|---|
| $2,692 |
Nearby Schools
Elementary School Osborn Elementary School | 0.7 miles away | KG - 06 | |
Elementary School Mapleton Elementary School | 1.3 miles away | PK - 05 | |
High School Mapleton High School | 1.3 miles away | 06 - 12 |
